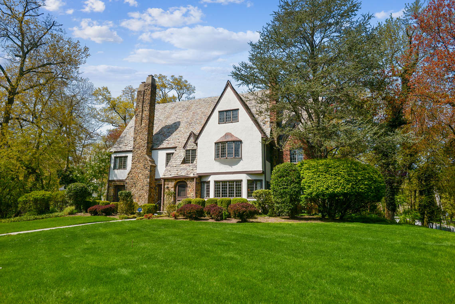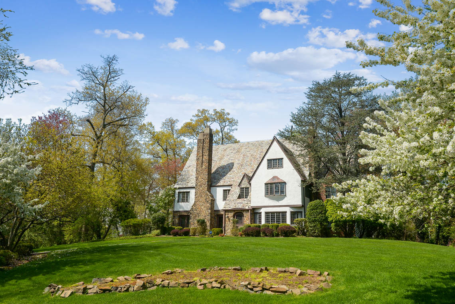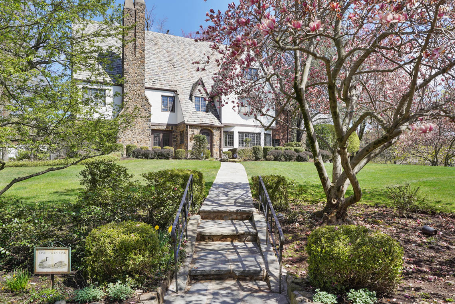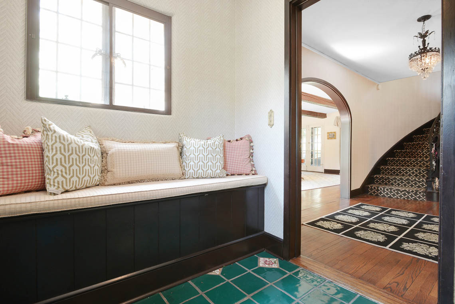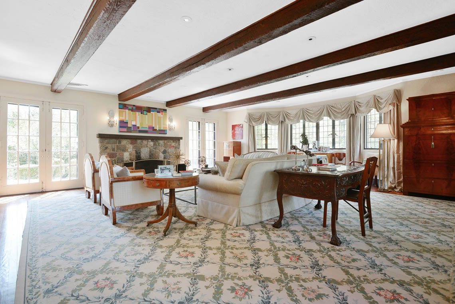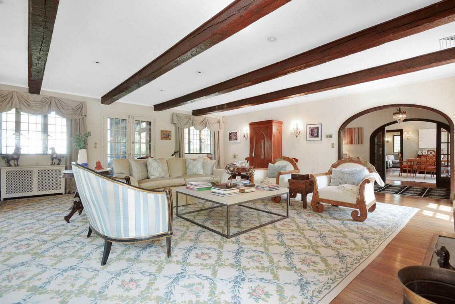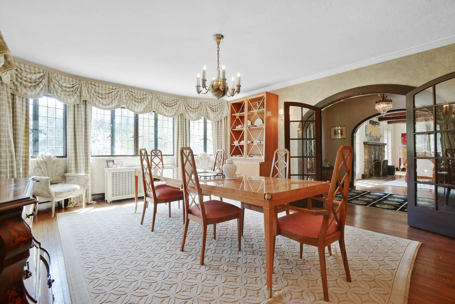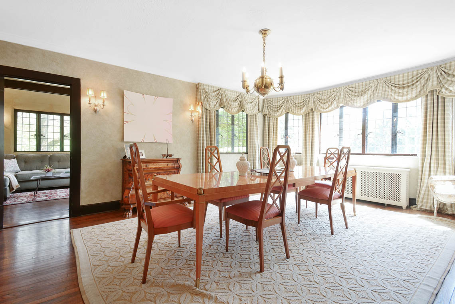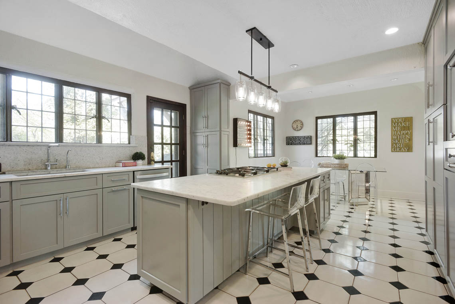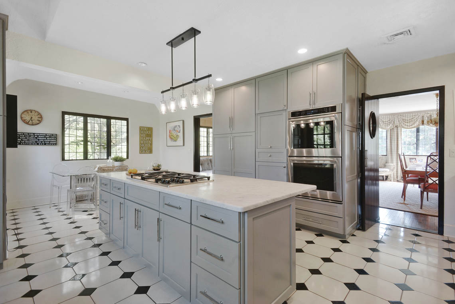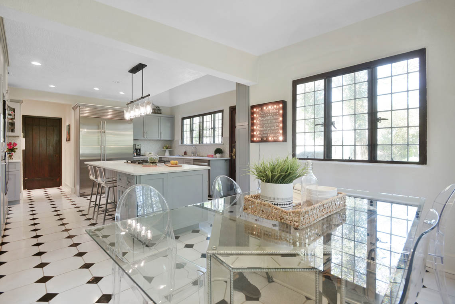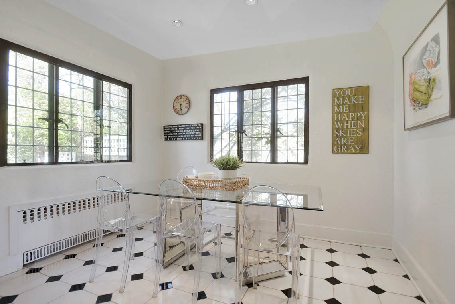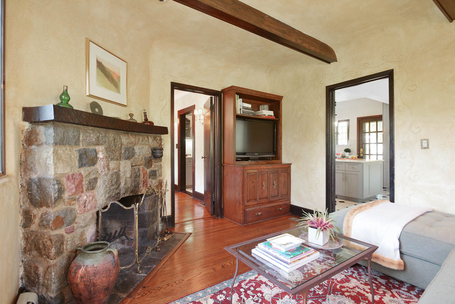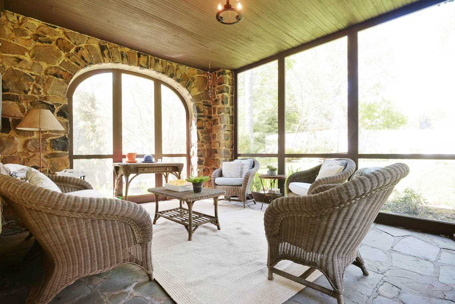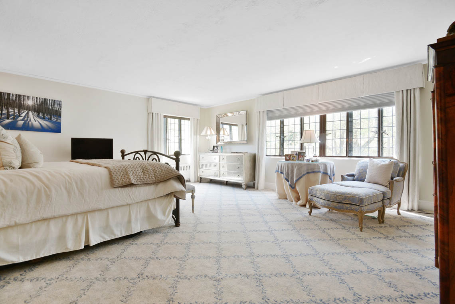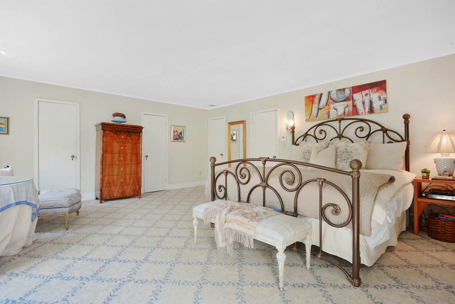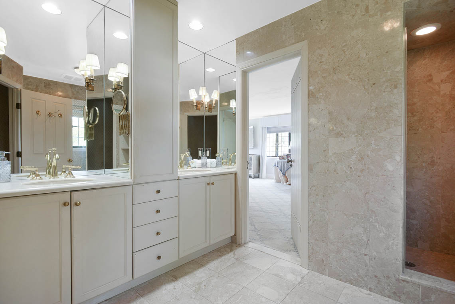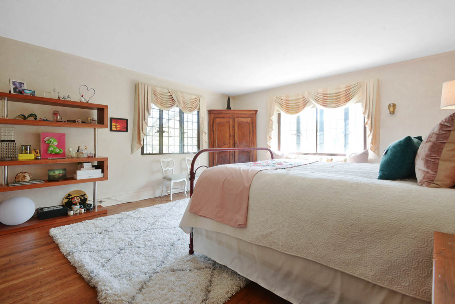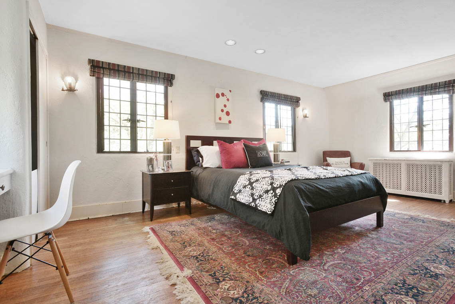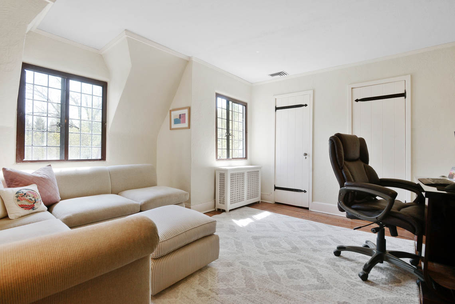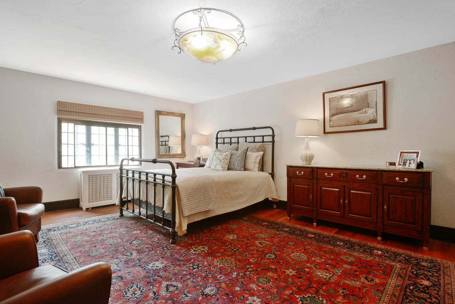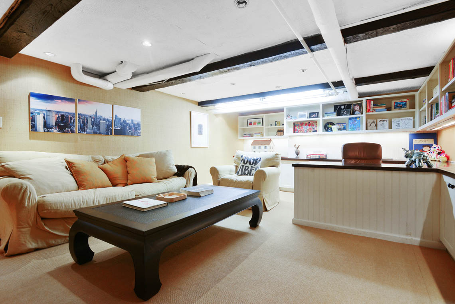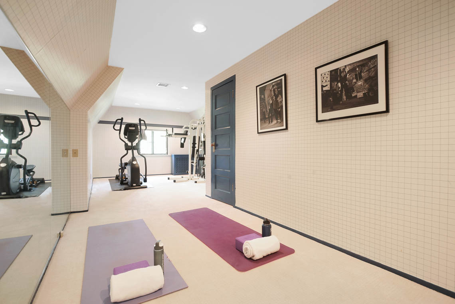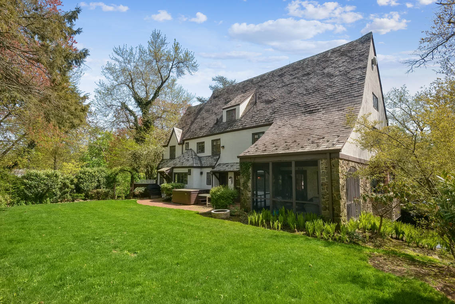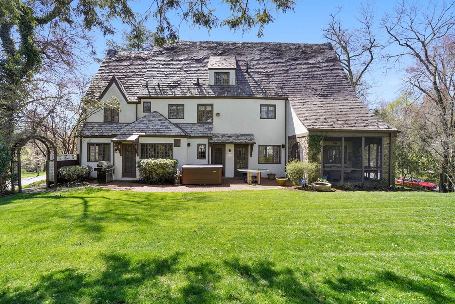Property Details
**SOLD!!** Closed for $1,940,000! Please call me at 201-306-1357 for details!
You will fall in love with this Storybook Stone Tudor with all the charm and character of yesteryear as well as every modern amenity, in the ideal location, walking distance to highly rated Glenwood Elementary School (.2 miles), the Short Hills Train Station (.5 miles), and the 16 acre Arboretum! This house is perfect for entertaining as it has great presence & grand formal rooms. Stunning gourmet eat-in kitchen adjoins family room with stone fireplace. Master Suite has 2-walk in closets & spa-like bath, plus 3 bedrooms share 2 baths on 2nd floor & 3 additional bedrooms share a bathroom on the 3rd floor. The .65 acre property is beautifully landscaped with a fountain and small pond, perennials and mature specimen trees to provide privacy and serenity. Slate roof! A rare Short Hills gem in the ideal location!
First Level
Formal Dining Room: perfect for entertaining, grand in proportion, the rooms offer a hardwood floor, 6 pairs of 2-armed silver sconces with shades, and the room is wired for a chandelier.
Living Room: an incredibly grand room, perfect for entertaining, with great natural light from leaded glass windows that provide views of 3 exposures.
Screened-in Porch: with great views of the beautiful property, and easy access to the brick patio and totally level property. There is a bluestone floor and two custom arched screens surrounded by exposed stone wall.
Original arched door opens to a tiled Vestibule with hanging light fixture and window with window seat. A glass French door opens to the Grand Entry Foyer with lighting fixture, deep coat closet and curved staircase with wrought iron railings.
Powder room: original pedestal sink with new polished nickel faucets, medicine chest, faux painted plaster walls, brass and glass light fixture and a leaded glass window with blind and custom variance.
Gourmet Eat-in Kitchen: new cabinetry, ceramic tile floor, marble topped center island breakfast bar with Dacor 5-burner gas cooktop, Whirlpool self cleaning double ovens, SubZero side by side refrigerator/freezer, stainless steel sink with gooseneck faucet and instant hot and water dispenser set in marble countertop, two Fisher & Paykel dishwasher drawers, a set of four leaded glass windows provide visibility of totally gorgeous, level fenced backyard. A French door provides easy access to brick patio and totally level, fenced property.
Butler’s Pantry: offers a Ruud stainless steel sink and brushed nickel gooseneck faucet, marble backsplash, ceramic tile floor, and beautiful wood cabinetry – some with glass display doors.
Family Room: adjacent to the eat-in kitchen and features a beautiful sunny exposure from two sets of 3 leaded glass windows. There is a stone wood-burning fireplace, hardwood floor, beamed ceiling with low voltage lighting on dimmer, baseboard heating and custom built-in bookcase with glass display doors.
Second Level
Master Bedroom: large and sun-filled from a set of 3 and a set of 6 leaded glass windows with custom treatments providing two exposures, wall to wall carpet over hardwood, his and her walk-in California closets and recessed radiator.
Spa-like Master Bath: marble tile on floor and walls, 2 sinks in vanity plenty of storage space lit by 4 sconces and accordion mirror, large shower with a built-in seat, private commode area and a pair of leaded glass windows with custom treatments.
Bedroom 2: hardwood floor, 4 sets of leaded glass windows, custom window treatments, 2 closets, stucco walls, 4 sconces, recessed lighting, radiator with custom cover, built-in desk/vanity with strategically placed window with view of backyard.
En Suite Bath: tile floor, pewter hardware, pedestal sink, 2 medicine cabinets, stall shower and American Standard commode.
Bedroom 3: spacious and sun-filled from a set of 3 windows and a set of 4 windows providing 2 exposures, custom window treatments, hardwood floor, 3 sconces, closet, custom window seat built over radiator, and connects to Bedroom 4 / Office.
Bedroom 4 / Office: hardwood floor, 2 closets, 2 reading lamps, sconce, radiator with custom cover and 2 sets of leaded glass windows with custom treatments.
Hall Bath: tile, large mirror over vanity, shower over tub, American Standard commode, recessed lighting and a pair of leaded glass windows.
Third Level
Bedroom 5: wall to wall carpet, pair of leaded glass windows, built-in storage and desk aera, closet, radiator with custom cover and recessed lighting.
Bedroom 6: wall to wall carpet, stucco walls, deep closet, 2-light ceiling fixture, radiator, set of 3 leaded glass windows with custom window treatments.
Full Bath: stuccos wals, sink set in vanity with storage below, shower over tub, American Standard commode and a pair of leaded glass windows.
2 Hallways Storage Closets
Bedroom 7: hardwood floor, stucco walls, closet, 3-light ceiling fixture, set of 3 leaded glass windows with custom window treatments and radiator with custom cover.
Lower Level
Recreation Room: used as a sophisticated Office with carpeting, stone fireplace with gas logs, custom cabinetry with shelves, lower storage, bookcases and built-in desk with mahogany countertops. There is baseboard heating, low voltage lighting on Lutron dimmer switch and a deep closet with shelves. The room is also wired for a flat screen TV.
Powder Room: 2 sconces flanking a mirror above a pedestal sink and an American Standard commode.
Mudroom: carpeting, closet, custom cabinetry with shelves below mahogany countertop and SubZero wine refrigerator.
Laundry Room: Pergo flooring, utility sink, GE Heavy Duty Extra Large Capacity washer & dryer.
Walk-in Storage Room with shelves.
Amenities
- Slate roof
- Orignal pewter hardware throughout
- Weil McLain gas furnace
- York gas furnace
- New 75 gallon Bradford White gas hot water heater, 2020
- Central air conditioning
- ADT alarm system
- 3 sump pumps
- Extra Frigidaire refrigerator in basement
- Speakers for brick patio
- Gas line to BBQ
- Outdoor fountain with pond for serene setting
- Fenced backyard
- Underground sprinkler system
- Attached 3-car garage
Location
Find Out More
Summary
- BEDS: 7
- BATHS: 4.2
- PRICE: $2,095,000
FLOOR PLAN
BROCHURE
INTERACTIVE TOUR
SCHEDULE SHOWING
CALL
Schools
- Pre School Information
- Elementary School Information
- Middle School Information
- High School Information
Commute
Fastest travel times shown
- Holland Tunnel: 28 mins
- Newark (EWR): 45 mins
- Penn Station: 73 mins
- Hoboken: 91 mins
