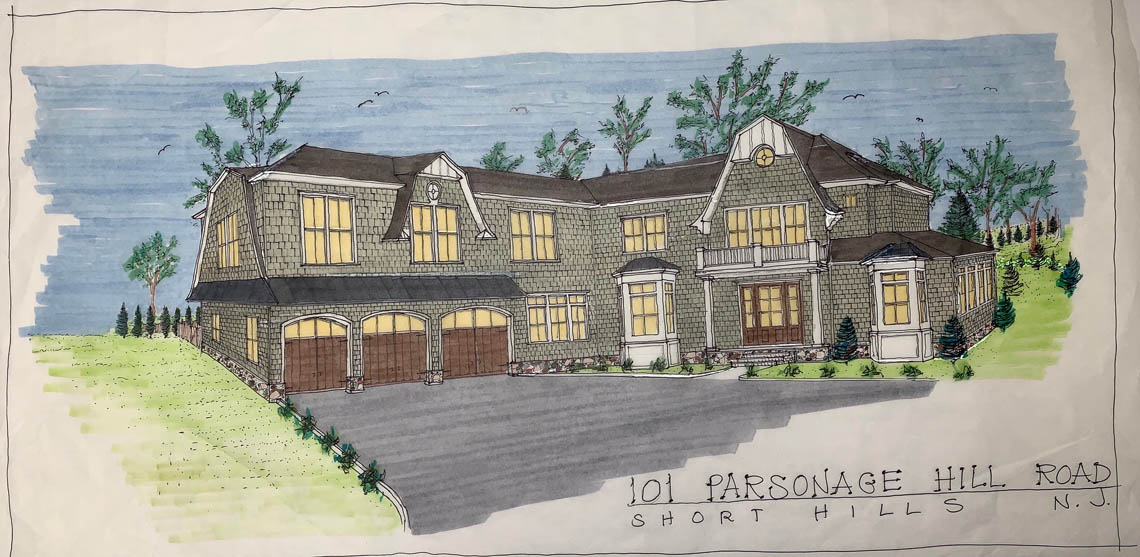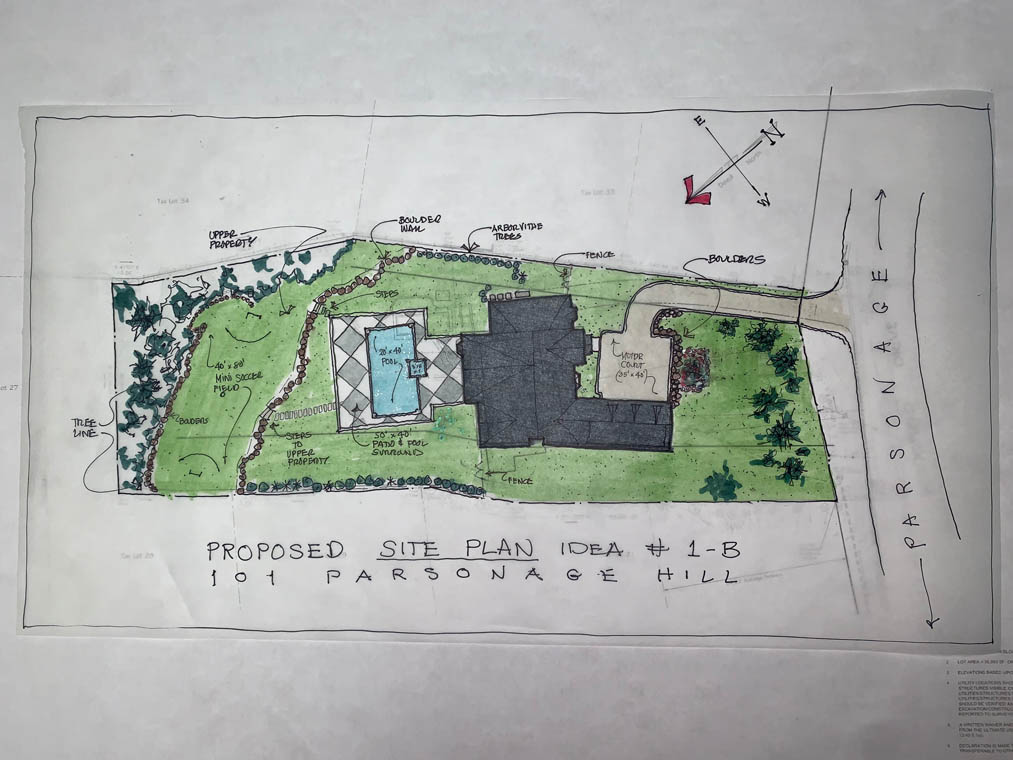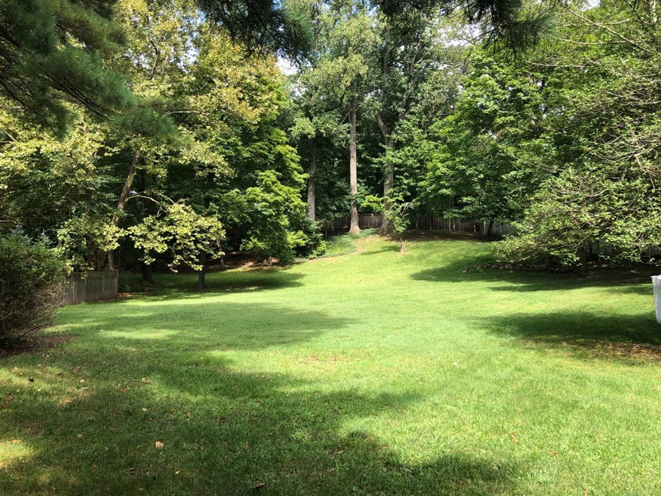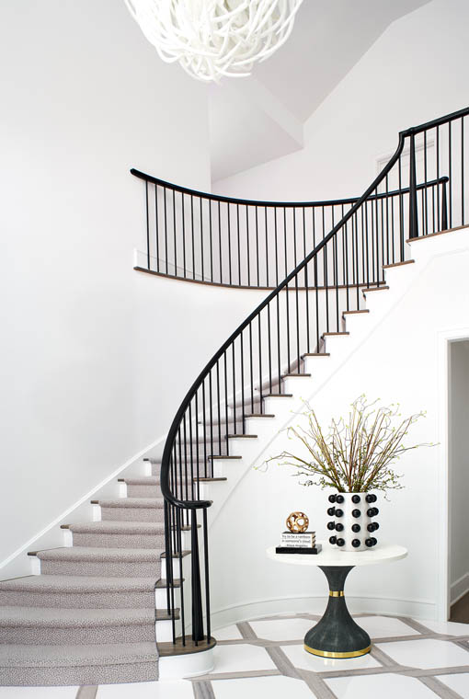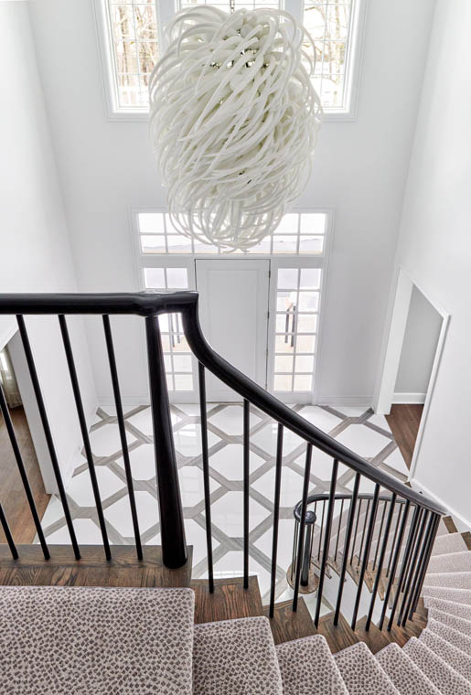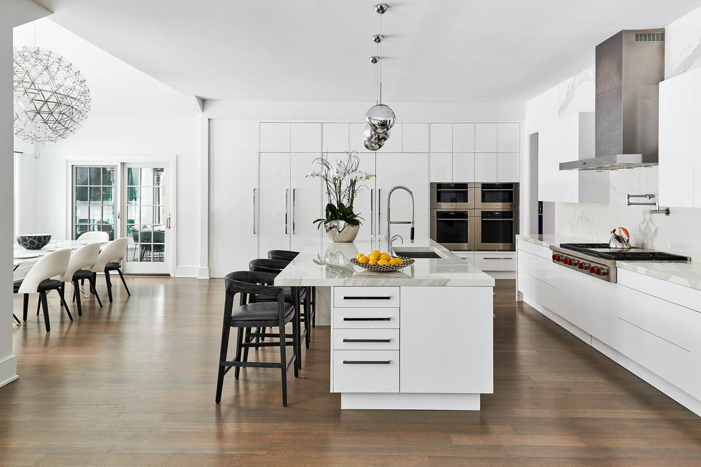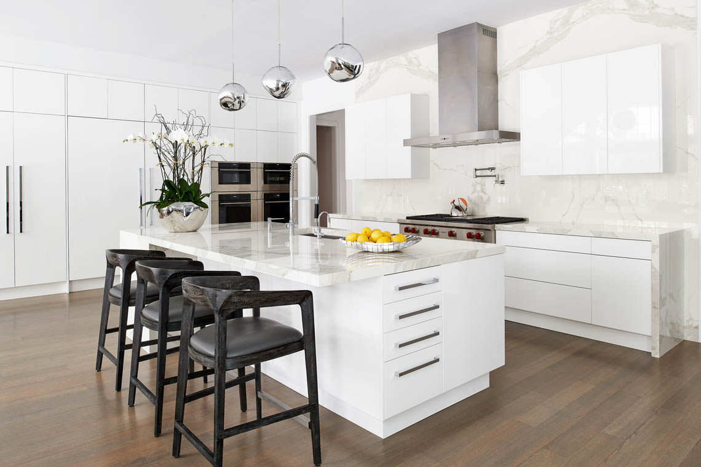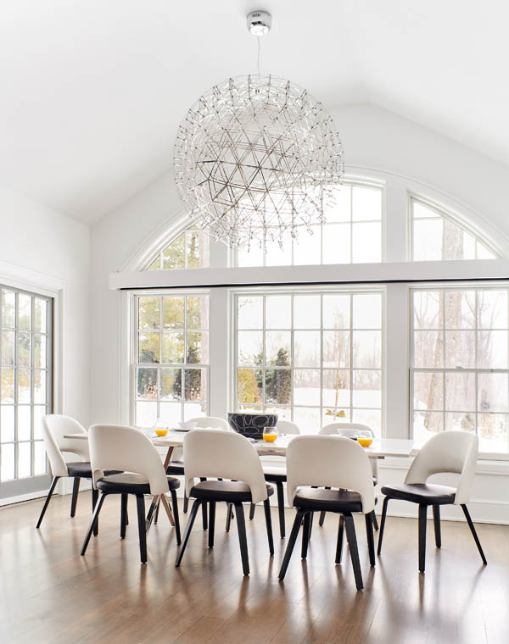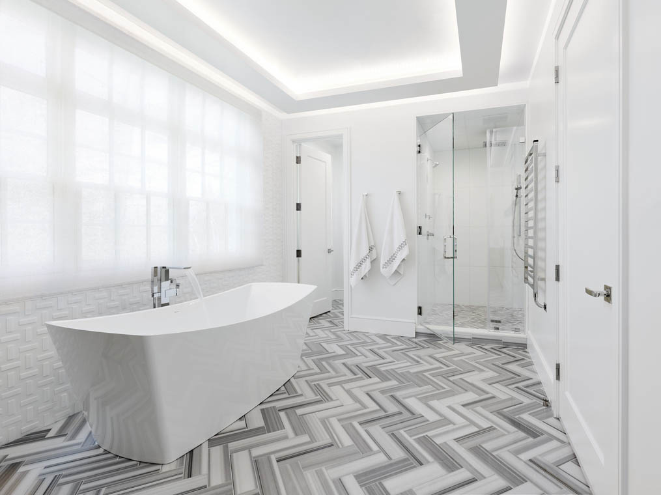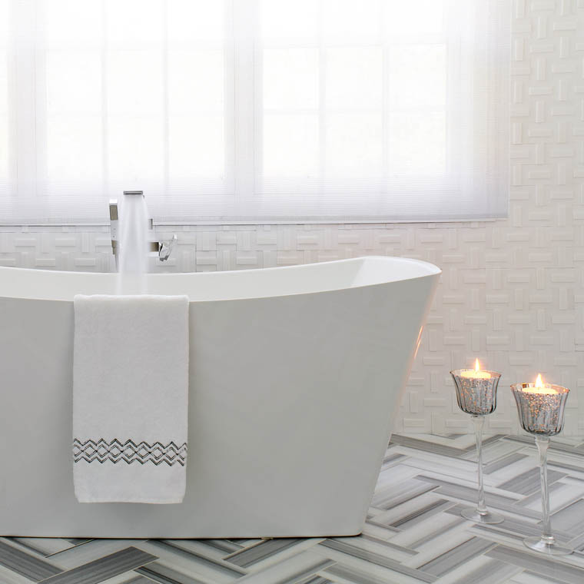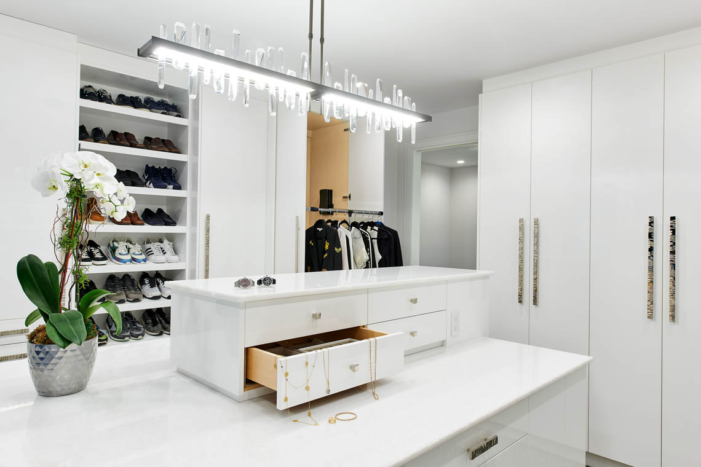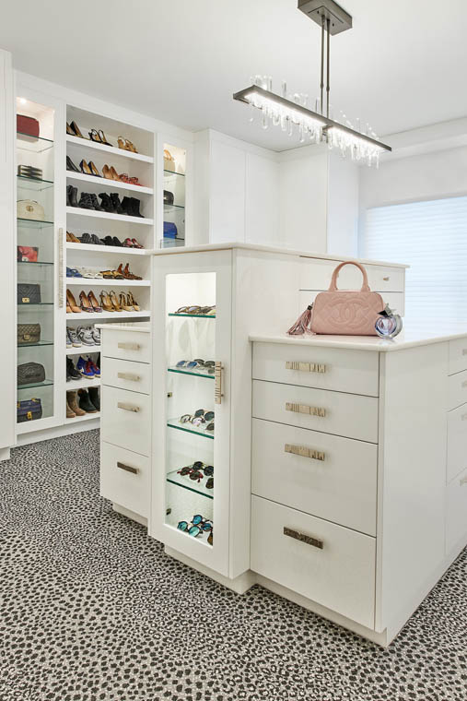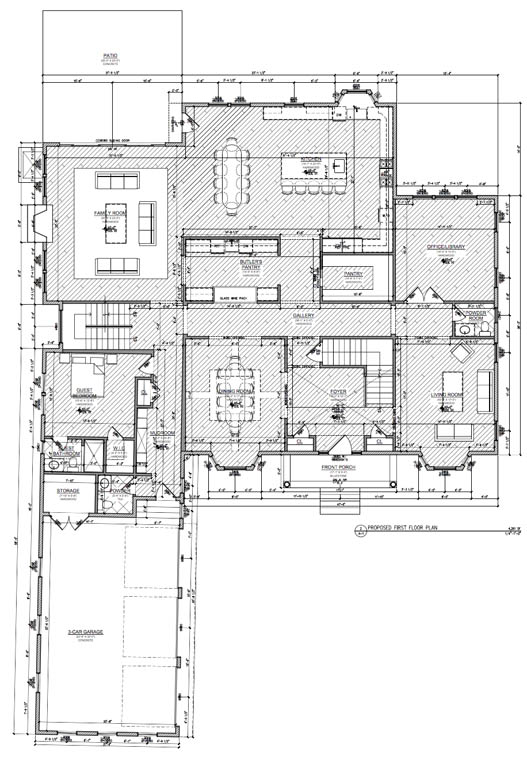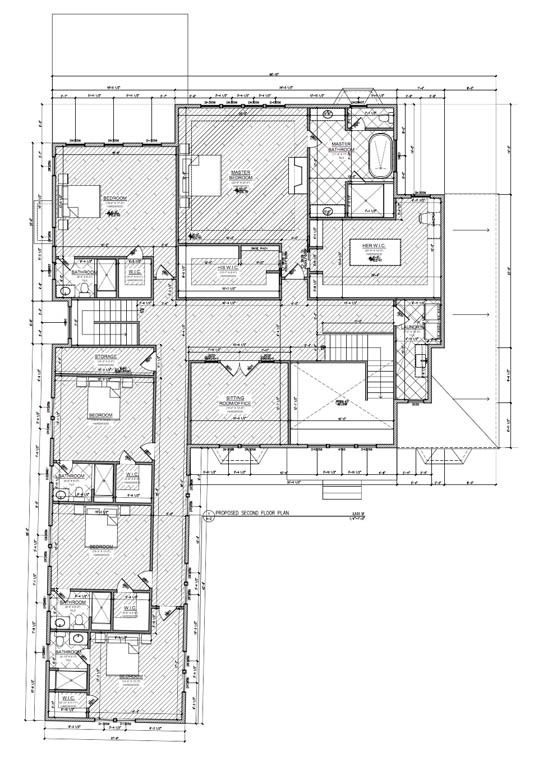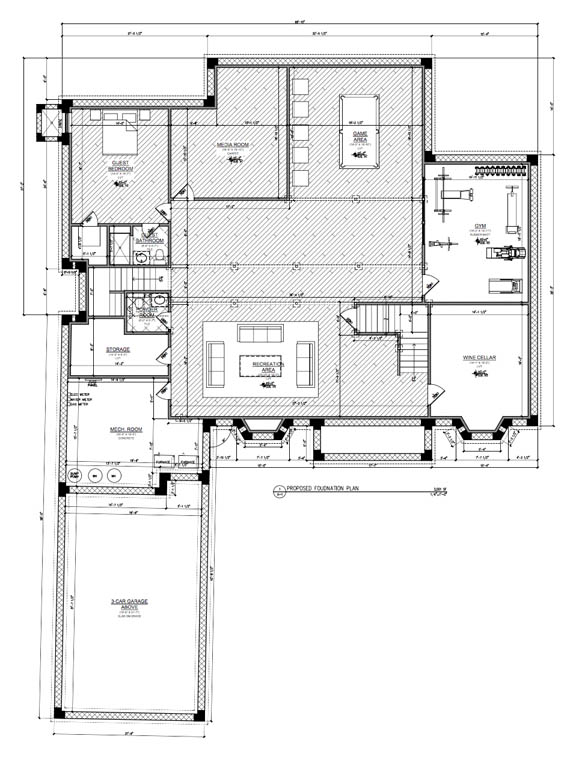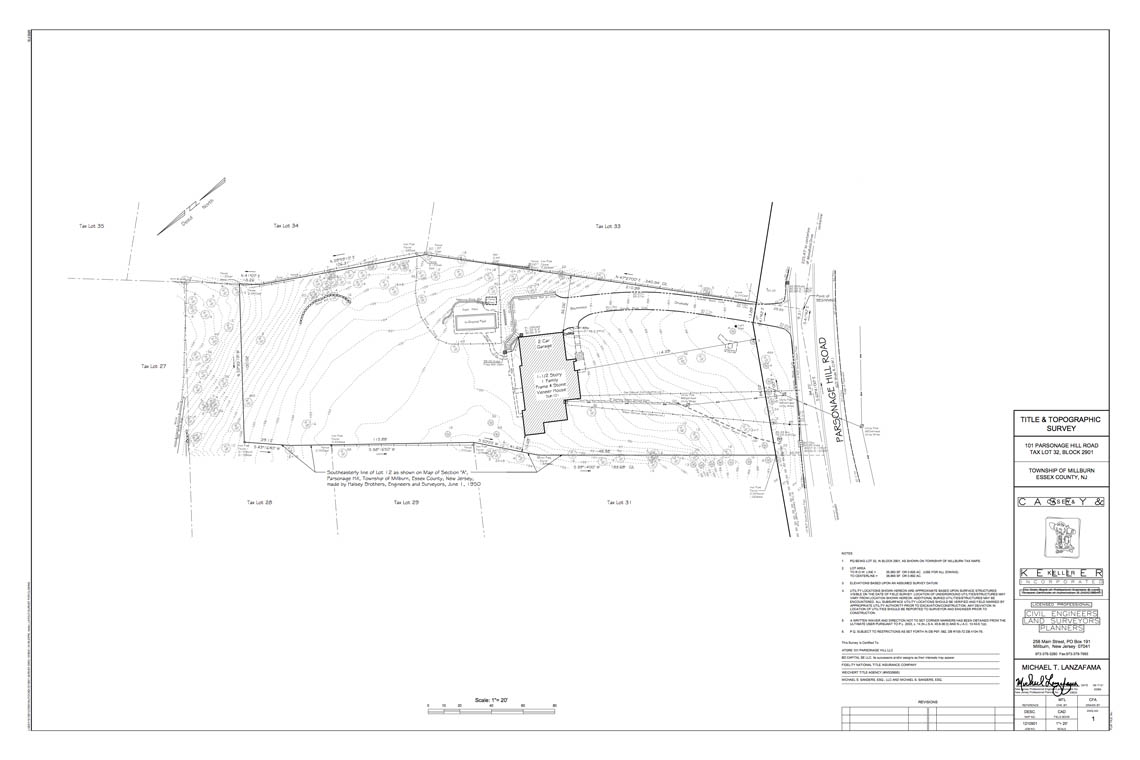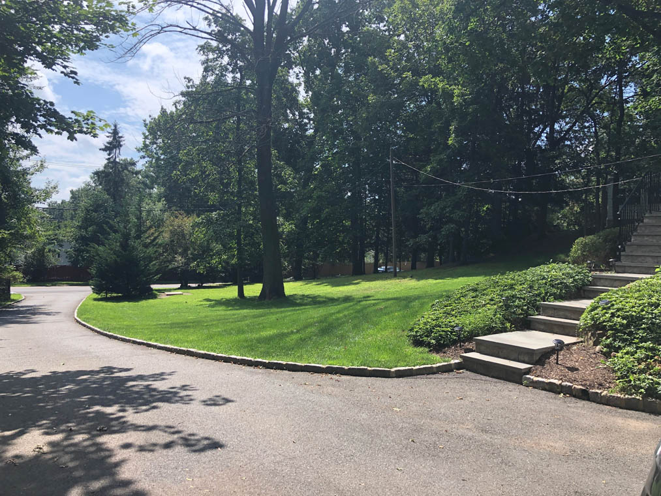**Under Contract! Please call me at 201-306-1357 with any questions!**
Property Details
Spectacular New Construction 11,528 sq ft 7 Bedroom 10 Bath Center Hall Colonial, set majestically on .82 acres of gorgeous, level property, with plenty of room for a pool! This stunning home features a dramatic 2-story entrance foyer, stunning gourmet eat-in kitchen totally open to the family room, with both rooms overlooking the gorgeous backyard with patio & potential pool, 10’ ceilings on the 1st level & lower level, & 9’ ceilings on the 2nd level. Ideal flow, perfect for grand entertaining, for an easy & sophisticated lifestyle. Guest bedroom suite on 1st level with walk-in closet and en suite bath. 1st level office / library with a conveniently located powder room right outside. 2nd level boasts a luxurious Primary Suite with 2 huge walk-in closets, and a spa-like primary bath with radiant heated floors. 2nd level includes 4 additional bedrooms, all with en suite bathrooms with radiant heated floors and walk-in closets, as well as a conveniently located laundry room and an additional desk room/office. The lower level features 10’ ceilings that allow for a huge recreation room, media room, exercise room, wine cellar, potential Golf simulation room and a 7th bedroom with an en suite bath. This stunning home includes Smart Home Technology & a 30kW Generac generator. Top craftsmanship from a well respected builder, architect, and interior designer in highly rated Deerfield Elementary School district!
Special Features & Amenities
- 11,528 sq ft 7 Bedroom 10 Bath spectacular New Construction with every amenity
including smart home technology & terrific open floor plan - Grand two-story entrance hall
- 10’ high ceilings on first floor, 9’ high ceilings on second floor, 10’ high ceilings in lower level
- Easy access to attached 3-car heated garage
- Every full bathroom will have radiant heated floors
- Every bedroom will have en-suite bath
- 1st floor Office/Library
- 2 Powder Rooms & a Mudroom with cubbies on 1st Floor
- 2nd floor features 5 bedrooms, including luxurious Primary Suite, with en suite bathrooms and walk-in closets, as well as a laundry room & an additional desk room/office
- Lower level features 10’ ceilings that allow for a Recreation Room, Media Room, Exercise Room, Wine Cellar, Potential Golf Simulator Room and 7th En Suite bedroom
- Cedar Shake exterior or any alternative of your choice!
- 40 year Timberline asphalt roof
- Blacktop driveway with Belgian block curbing and front bibs
- 30 kW Generac Whole house generator
- Built to be as energy efficient “green” as possible
- All aspects of the layout and design can be fully customized at this point!
- Potential for elevator not included in price
- Plenty of room for a pool not included in price
Location
Find Out More
Summary
- BEDS: 7
- BATHS: 7.3
- PRICE: $4,200,000
FLOOR PLAN
BROCHURE
SCHEDULE SHOWING
CALL
Schools
- Pre School Information
- Elementary School Information
- Middle School Information
- High School Information
Commute
Fastest travel times shown
- Holland Tunnel: 28 mins
- Newark (EWR): 45 mins
- Penn Station: 73 mins
- Hoboken: 91 mins
