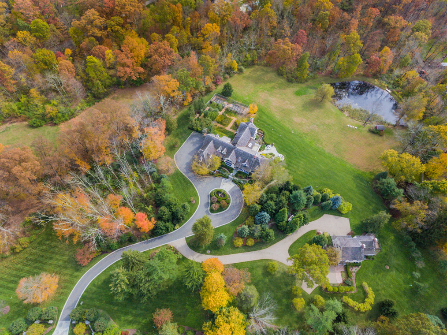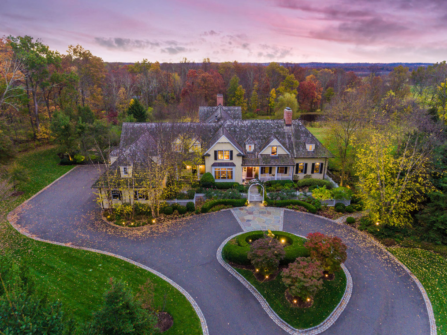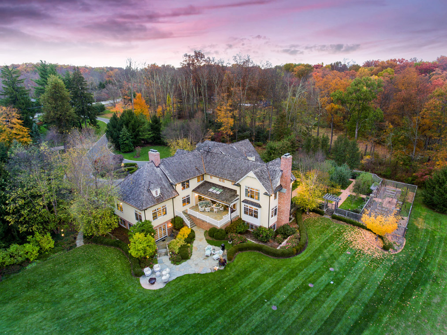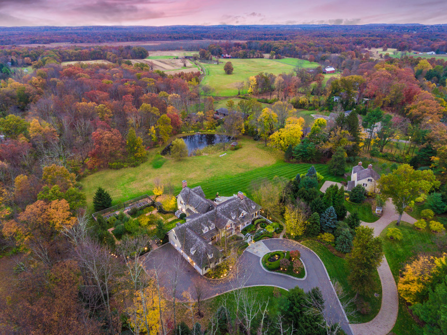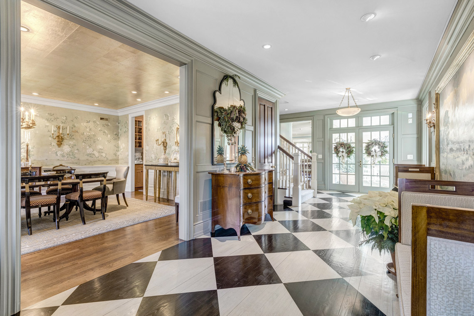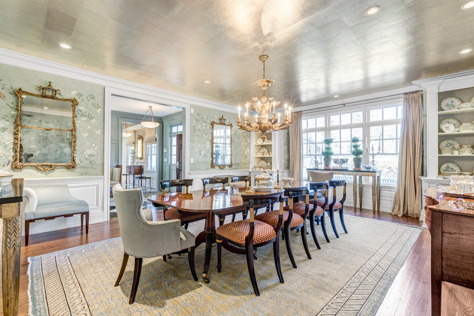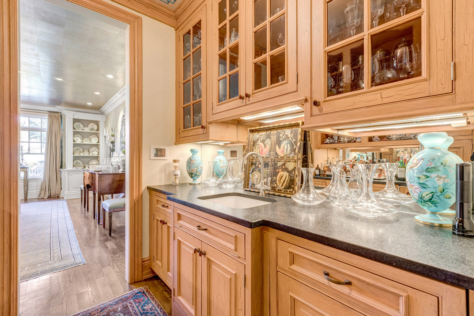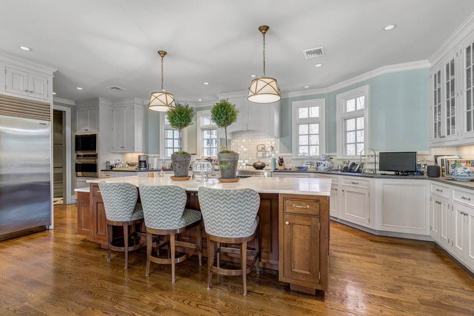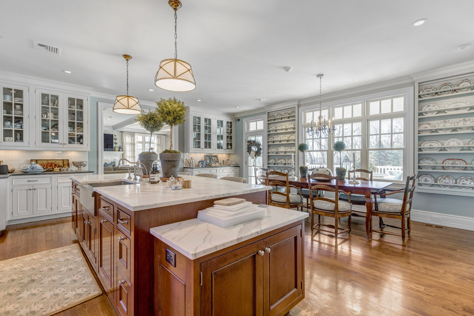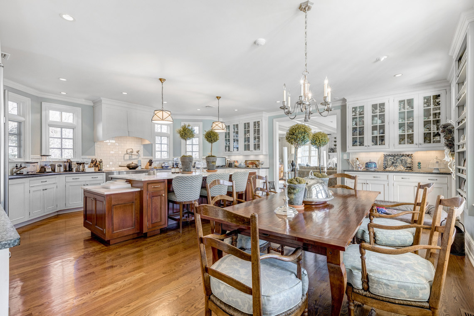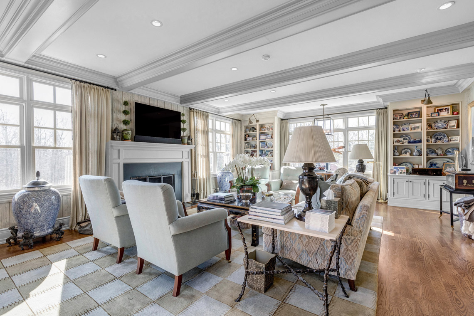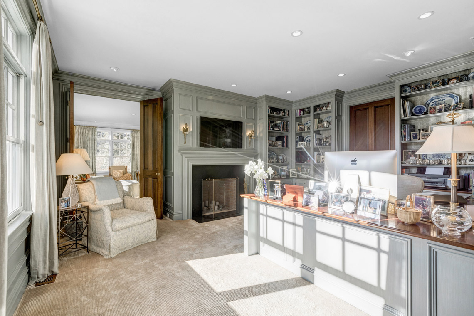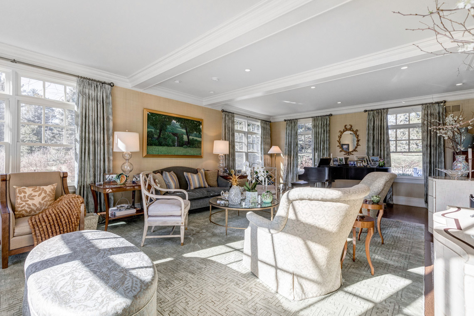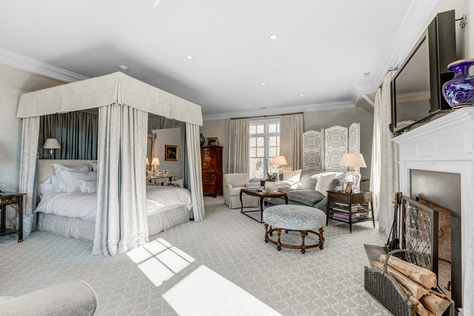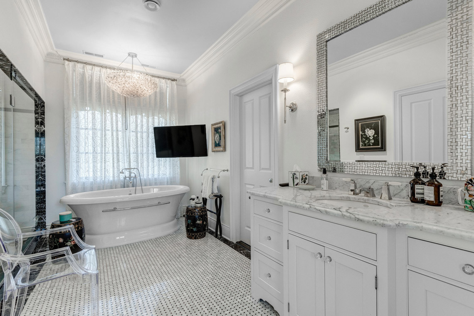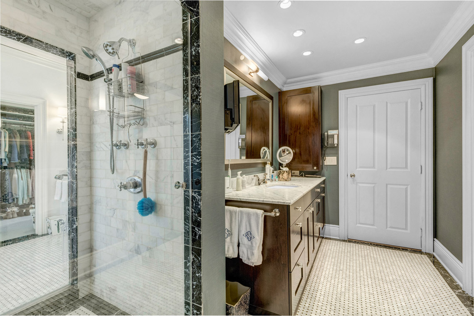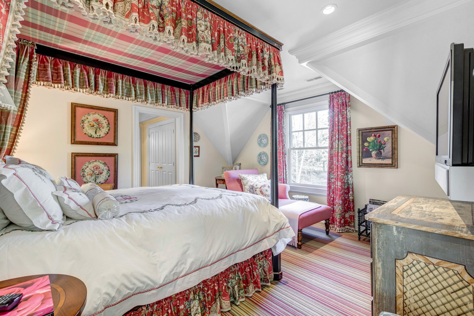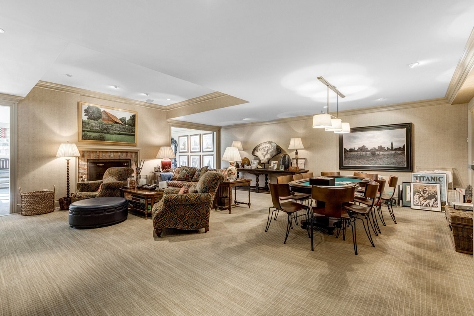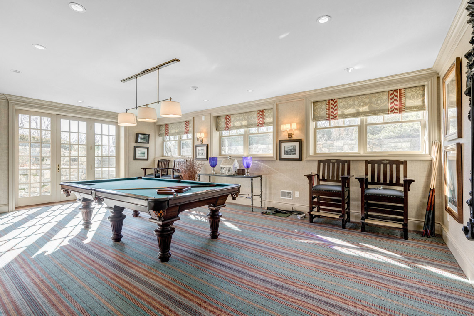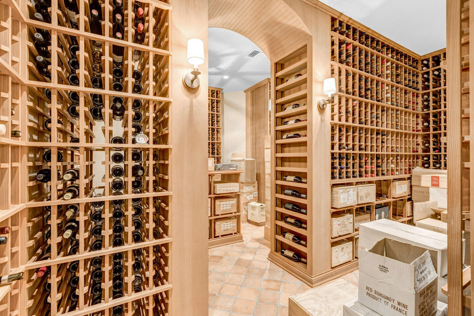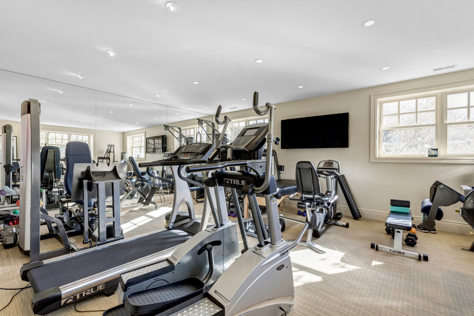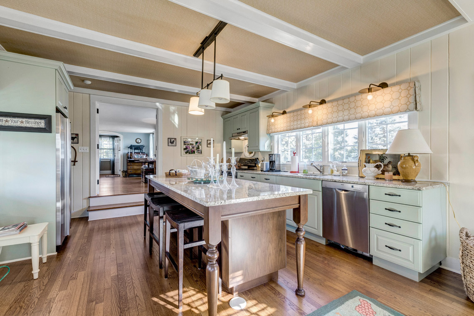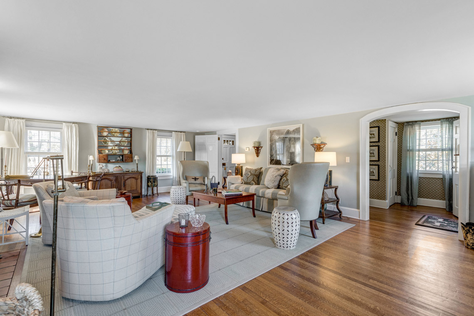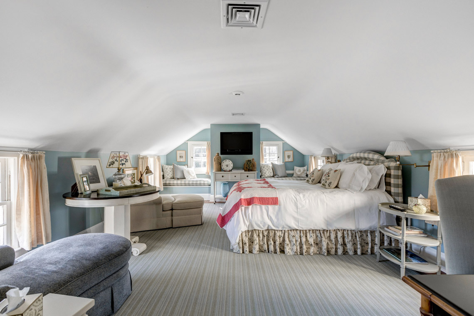Property Details
Magnificent home newly built in 2008 and is the Best of the Best! Totally upgraded to perfection with every amenity by present owners. Ideally located on over 8 acres of beautifully landscaped property in most desirable location in New Vernon! Impeccably done rooms of grand proportions! Huge stunning gourmet kitchen totally open to family room with fireplace and easy access to incredible property! 1st floor office with fireplace! Has an apple orchard, organic garden, pond and plenty of room for a pool! Most luxurious master suite you have ever seen with fireplace and 2 beautiful custom walk-in closets, his & her spa-like master baths with Rain Forest shower with handheld sprayer and soaking tub. 5 more en suite bedrooms & laundry room complete the second floor. Beautifully finished lower level with great natural light, recreation room with fireplace, media room, exercise room, full bath with steam shower, kitchenette, laundry, and an incredible, 1500 bottle temperature controlled wine cellar. Has a beautiful, totally renovated 2 bedroom guest house with 2 full & 1 half baths, a stunning kitchen & living room with fireplace!
First Level
Enter through white picket fence and relax on the rocking chairs on the covered porch of Hedgerow Farms.
Front to Back Entrance Hall: paneled walls, 2 lighting fixtures, recessed lighting, 2 3-arm brass sconces, deep front hall closet, faux painted wood floor, pair of French doors open to bluestone patio and stunning property.
Powder room: 2 sconces over Onyx pedestal sink, chandelier, Toto commode, marble tile floor.
Grand Dining Room: chair rail, 2 custom built-ins flanking wall of windows with transoms provides great natural light, wood floor, perfect room for entertaining.
Living Room: 9 windows with transoms provide great natural light and views of the stunning property including the pond, recessed lighting, wood floor, wood-burning fireplace with antique mantel and marble surround, beamed ceiling.
9’ High Mahogany Doors Open to Office: paneled walls, wall to wall carpeting, recessed lighting, wood-burning fireplace, custom built-in bookcases and desk with mahogany top, great natural light from 2 large windows with transoms looking out over the bluestone patio.
Partially covered Bluestone Patio perfectly connects the inside and outside of this gorgeous estate with sweeping views of the rolling hills and pond. Speakers for sound system as well. Perfect for entertaining or just relaxing.
Spectacular Gourmet Eat-in Kitchen: granite countertops over custom cabinetry, SubZero refrigerator and 2 separate SubZero drawers, Miele dishwasher, Wolf microwave over Wolf oven, walk-in pantry, Wolf electric cooktop over Wolf oven and pot filler with Prestige exhaust overhead, easy access to the patio through 2 sunlit doors, 2 hanging lights over large center island with marble countertops, large sink with Perrin & Rowe faucets & Insinkerator, hardwood floors.
Butlers Pantry: Villeroy and Boch sink, custom cabinetry, honed granite countertops, wine refrigerator, ice maker, Miele dishwasher, hanging light fixture, under cabinet lighting, mirrored backsplash.
Family Room: wood-burning fireplace, beamed ceiling, built-in bookcases with storage beneath, recessed lighting, chandelier, 7 windows with transoms provide great natural light and 3 exposures of the stunning property, pair of French doors leading to the courtyard, hardwood floors.
Huge Mudroom: brick flooring, entrance to the front and rear of the home, cubbies and closets, recessed lighting, lighting fixture, back staircase, access to heated 3 car garage. Separate entrance for 4th garage bay.
Second Powder room: off the mudroom, brick floor, antique sink, lighting fixture, Toto commode, recessed lighting.
Wrapping room: built-in crafting desk and storage, 4 windows with transoms overlooking the courtyard, recessed lighting.
Second Level
Gorgeous Staircase with carpet runner, chandelier. Landing with sitting area, recessed lighting, 2 windows with views of the pond.
Most Luxurious Master Suite you have ever seen!: wood-burning fireplace, recessed lighting, wall to wall carpet, 2 sconces, 7 windows with transoms giving 3 exposures providing views of the entire property.
Spa-like His & Her Master Baths: on one side: mirror over sink over custom vanity, Toto commode, recessed lighting, sconces, custom walk-in closet with carpet and recessed lighting, Rainforest shower with handheld sprayer connects to the other side. 2 sconces flank a mirror over sink over custom vanity, Bain Ultra Air Jet soaking tub under 3 windows and chandelier, Toto commode, custom walk-in closet with carpet, recessed lighting.
Office / Bedroom: custom built-in desk and storage, wall to wall carpet, recessed lighting, 2 windows, closet.
En Suite Bath: carpet, light fixture, mirror flanked by 2 sconces over sink over custom vanity.
Bedroom: wall to wall carpet, 1 window, recessed lighting, closet, walk-in closet.
En Suite Bath: mirror flanked by 2 sconces over sink over vanity, Toto commode, 1 window, 2 light fixtures, shower and linen closet.
Bedroom: wall to wall carpet, 2 windows, 2 double closets, vaulted beamed ceiling with recessed lighting.
En Suite Bath: mirror over sink over custom vanity, shower, recessed light, window over Toto commode.
Laundry Room: Maytag washer and dryer, sink, brick floor, cabinets, light fixture.
Bedroom: wall to wall carpet, 3 windows, double closet, recessed light.
En Suite Bath: medicine chest over pedestal sink, Toto commode, shower and recessed light, carpet.
Bedroom: up the back staircase, vaulted beamed ceiling, shiplap siding walls, double closet, recessed lighting, 3 windows.
En Suite Bath: tile floor, mirror flanked by 2 sconces over sink over custom vanity, Gerber commode, shower with marble subway tile, skylight.
Storage room 6 double door closets, carpeting, 6 lighting fixtures, 3 windows.
Staircase with carpet runner leads to Beautifully Finished, Walkout Lower Level.
Huge Recreation Room: wood-burning fireplace, recessed lighting, 2 3-arm sconces, carpet, closet, light fixture, wired for flatscreen TV.
Game Room: recessed lighting, walkout to backyard, 6 windows providing great natural light.
Storage room: closet.
Full Bath: tile floor, steam shower, Toto commode, sconce and mirror over pedestal sink with Grohe faucet, recessed light.
Kitchenette and Laundry Room: LG washer and dryer, Sub Zero drawers and ice-maker.
Wine Cellar: temperature controlled, 1500 bottle capacity, tile floor, sconces and recessed lighting.
Exercise Room: mirrored wall, carpet, 7 windows provide great natural light, recessed light.
Impeccably Maintained Guest House
Gracious Entryway with hardwood floors leads to Living Room with 5 windows, wood-burning fireplace flanked by 2 sconces.
Eat-in Kitchen: Jenn-Air refrigerator, GE Profile microwave under center island, Bosch dishwasher, Bosch 4 burner gas range, 4 windows over sink overlooking the pond, wood-burning fireplace and side entrance with covered bluestone patio.
Powder Room: pedestal sink, window, tile floor and Toto commode.
Master Bedroom Suite: 6 windows providing great natural light, sitting area with closet and 2 windows.
En suite Bath: shower, antique sink, Kohler commode, hardwood floor, recessed lighting and window.
Bedroom: 3 windows, hardwood floor and closet.
Full Bath: shower over a tub, Toto commode, sink over vanity, recessed lighting and tile floor, window.
Walk Up Attic: storage spaces.
Lower Level: tile floor laundry room, 2 car garage and plenty of storage.
Amenities
- Poured Concrete Foundation
- Crestron Sound and Lighting System
- Filtered Water
- 5 Carrier Furnace
- 400 Amp Electric
- State of the Art Security System – Exterior Cameras
- Generator
- Wood Shingle Roof
- Copper Leaders and Gutters
Location
Find Out More
Summary
- BEDS: 5
- BATHS: 6.3
- PRICE: $4,995,000
