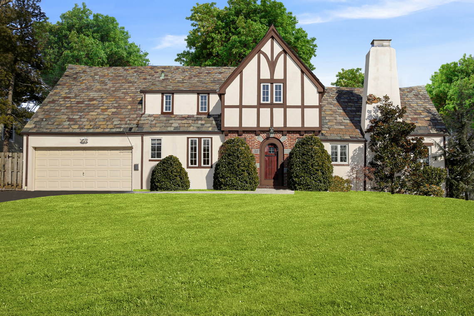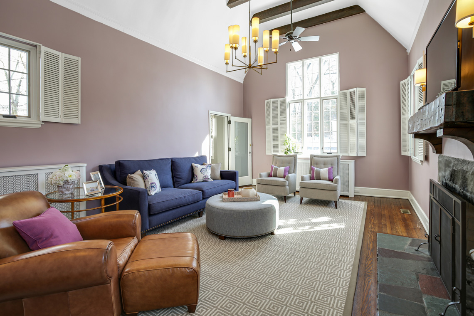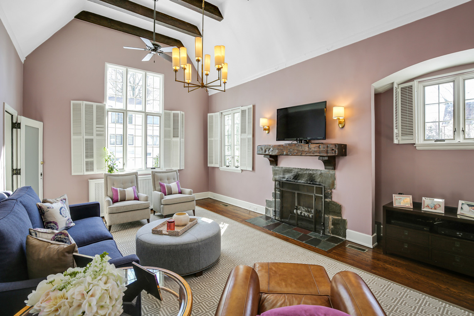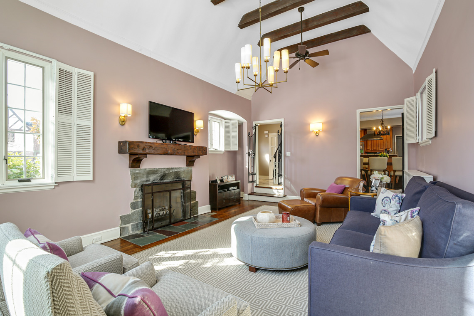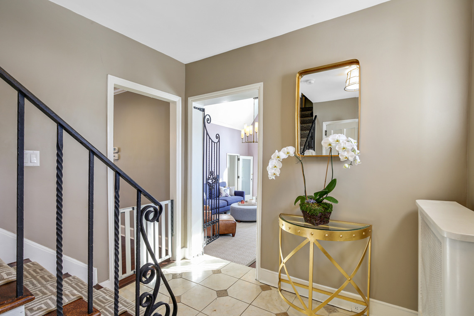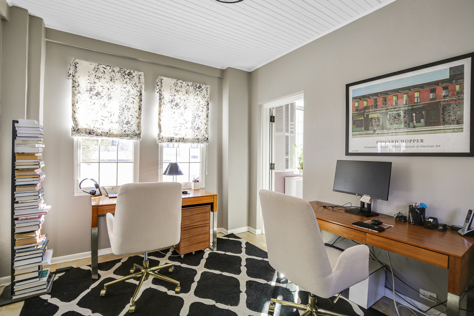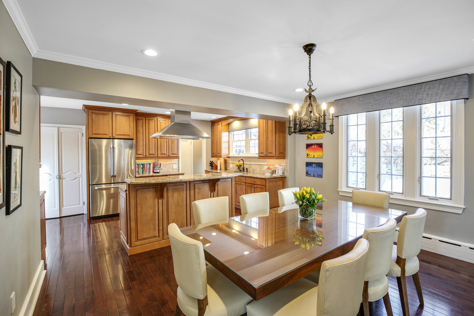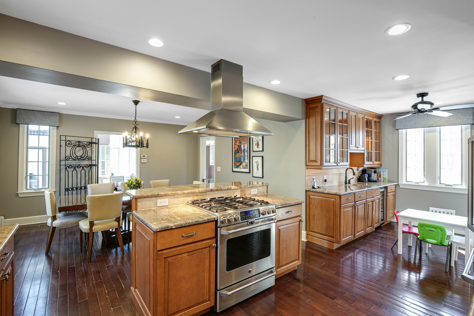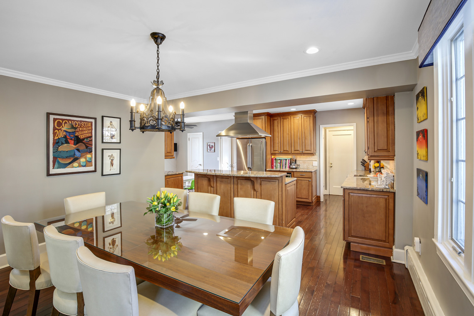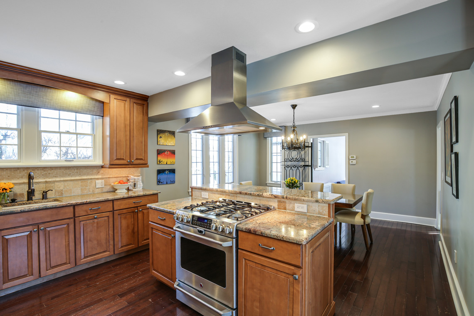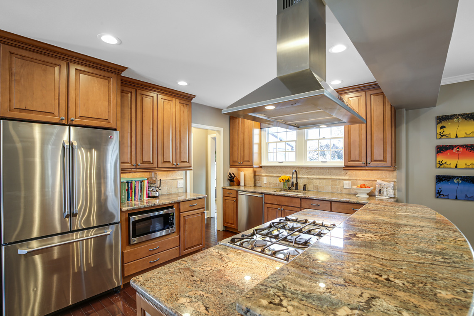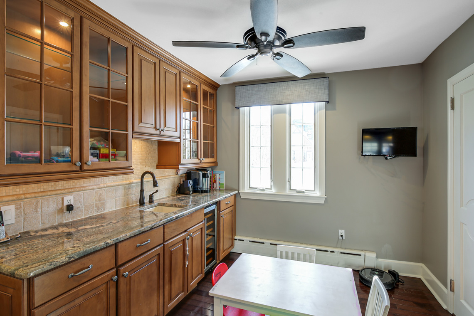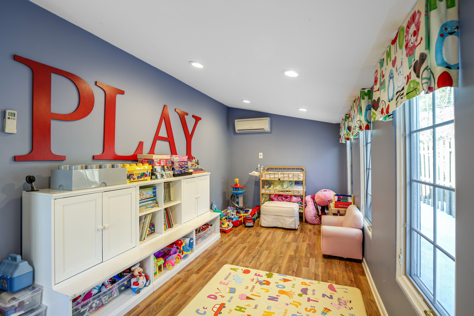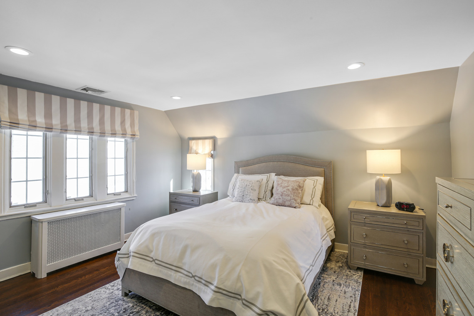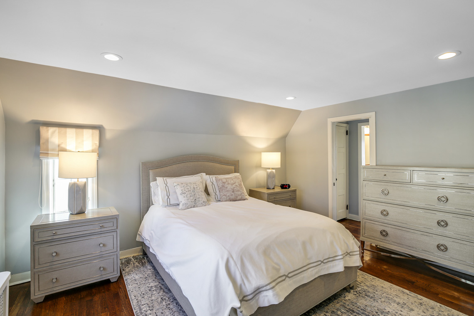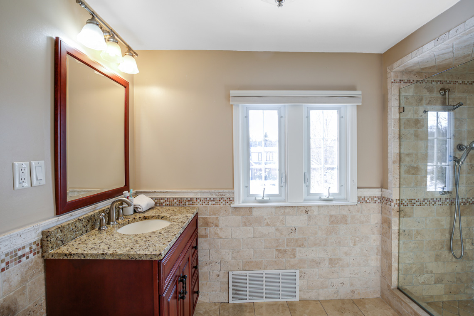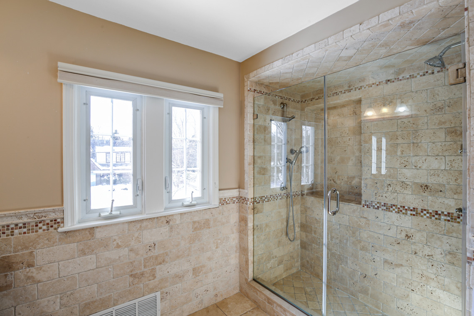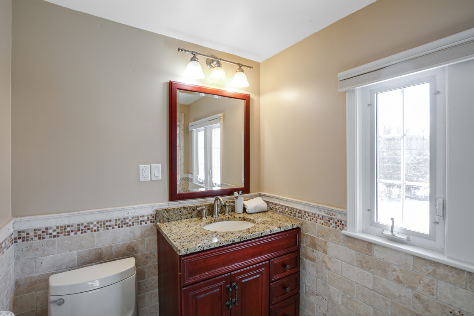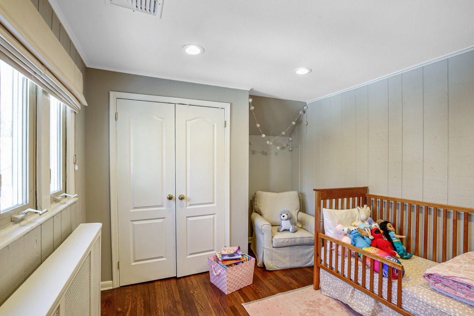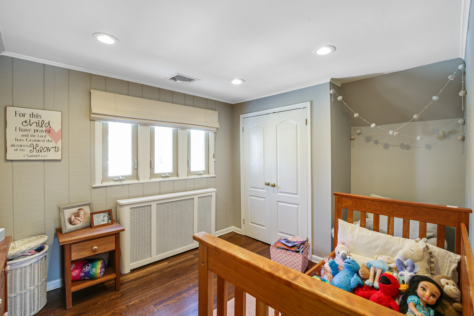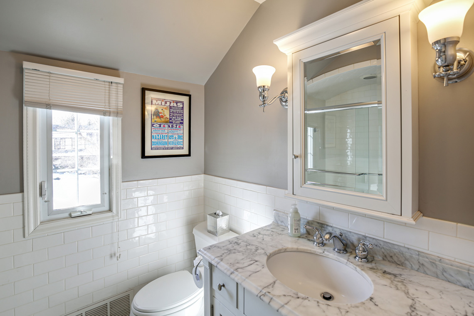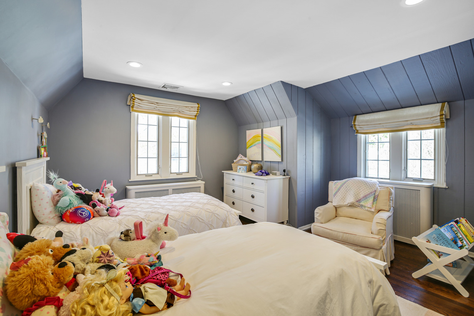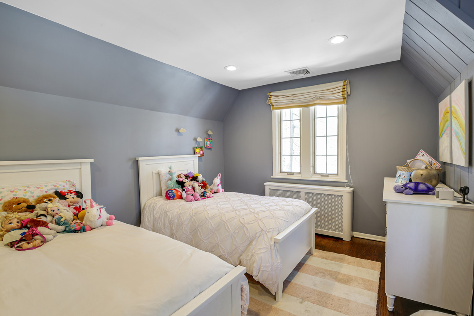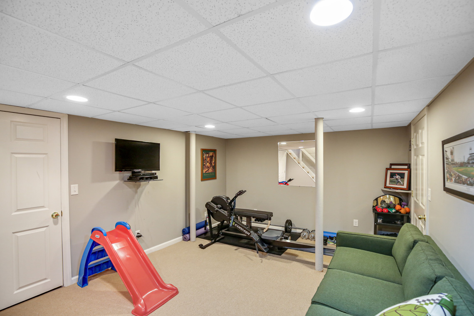Property Details
Spectacular Charming Tudor Colonial ideally located in Hartshorn Elementary School District. Great floor plan including a very dramatic living room with 15’ beamed ceilings, wood-burning fireplace and great natural light from 12 new Pella windows with shutters, a beautiful 1st level home office with access to the deck, a terrific playroom with 5 new Pella windows and access to the deck, and a gorgeous eat-in kitchen with custom wood cabinetry, granite countertops, top of line GE appliances, a wine refrigerator, center island and great natural light from 4 new Pella windows. A dining room that comfortably seats 8 with a chandelier and new Pella windows and a new powder room complete the 1st level. The second level features a master bedroom with 4 new Pella windows with custom shades, hardwood floors, and recessed lights with a dimmer switch, a new master bath with granite countertops, and 2 more bedrooms, with each 4 new Pella windows, recessed lights with a dimmer switch, hardwood floors and a new hall bath with marble countertops. The lower level has a recreation room, laundry room and a storage room. Amenities include a top of the line Buderus furnace and gas hot water heater, central air conditioning, underground sprinkler system, French drains & sump pump, all new thermal windows throughout, and all new interior doors purchased and to be installed March 2021. This charming home in the highly sought after Hartshorn Elementary School is a rare Short Hills gem!
First Level
Entrance Hall: arched door, ceiling fixture, window, coat closet, tile floor.
Very Dramatic Living Room: 15’ beamed ceilings with light fixture and 2 ceiling fans, 3 sconces, wired for flat screen TV above wood-burning fireplace, great natural light from 12 new Pella windows with shutters, hardwood floors.
Office: 5 Pella windows (4 are new) with custom window treatments, ceiling fixture, door provides access to the deck, tile floor.
Gourmet Eat-in Kitchen: custom wood cabinetry, granite countertops, stainless steel GE dishwasher, GE 5 burner gas range with overheard exhaust, sink with insinkerator, GE refrigerator/freezer and GE microwave, 2nd sink, wine refrigerator, pantry, center island, Summit Professional wine cooler, 4 new Pella windows with custom window treatments, new wood floor, recessed lights, ceiling fan, easy access to 2-car garage.
New Powder Room: one new Pella window.
Playroom: pergo floor, Mitsubishi heating and cooling system, 5 new Pella windows with custom window treatments, recessed light, door to outside deck.
Dining Room: comfortably seats 8, new hardwood floors, recessed lights, chandelier, 4 new Pella windows with custom window treatments.
Second Level
Master Bedroom: 4 new Pella windows with custom shades, recessed lights with a dimmer switch, hardwood floors, closet.
New Master Bath: double shower head / European shower in shower stall, sconce over mirror over sink set in granite countertop, 2 new windows, tile floor.
Bedroom 2: recessed lights with a dimmer switch, hardwood floors, double closet with new doors, 4 new Pella windows with custom shades.
Bedroom 3: recessed lights with a dimmer switch, hardwood floors, closet, 4 new Pella windows with custom shades.
New Full Bath: shower over tub, new window with blinds, 2 sconces, medicine chest over sink set in marble countertop over custom vanity, tile floor.
Linen Closet
Bessler Stairs to Attic
Lower Level
Playroom: carpet, wired for flatscreen TV, recessed lights, closet with shelves.
Laundry Room: front loading washer & dryer, utility sink.
Storage Room: commode.
Amenities
- Top of the Line Buderus Furnace and Gas Hot Water Heater
- Central Air Conditioning
- Underground Sprinkler System
- French Drains & Sump Pump
- All New Thermal Windows Throughout
- All Recessed Lights are New
- All New Interior Doors Purchased and to be Installed March 2021
- Bus Service to Highly Rated Hartshorn Elementary School
Location
Find Out More
Summary
- BEDS: 3
- BATHS: 2.1
- PRICE: $999,000
VIDEO
FLOOR PLAN
BROCHURE
INTERACTIVE TOUR
SCHEDULE SHOWING
CALL
Schools
- Pre School Information
- Elementary School Information
- Middle School Information
- High School Information
Commute
Fastest travel times shown
- Holland Tunnel: 28 mins
- Newark (EWR): 45 mins
- Penn Station: 73 mins
- Hoboken: 91 mins
