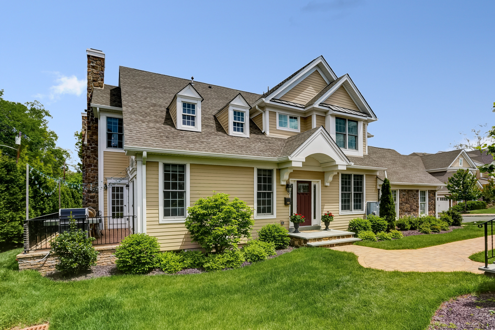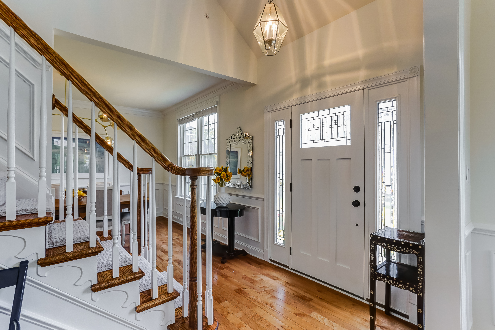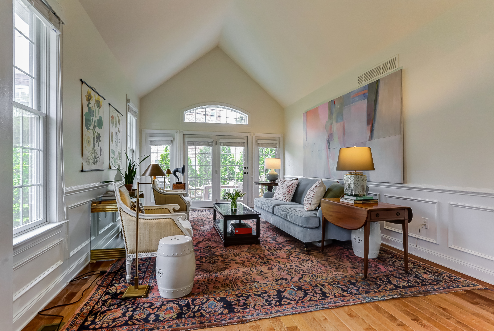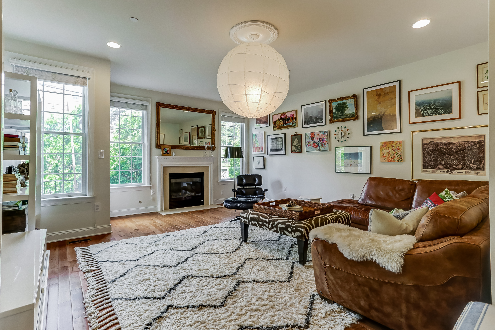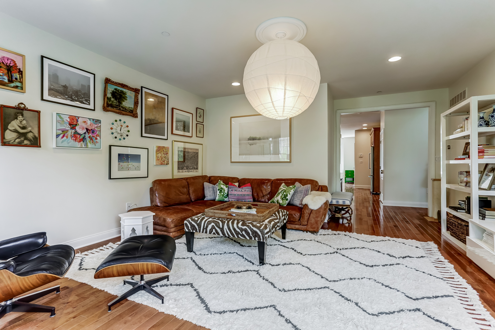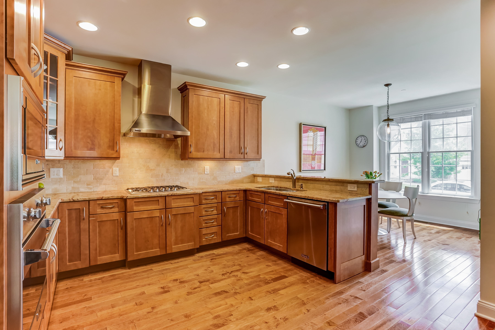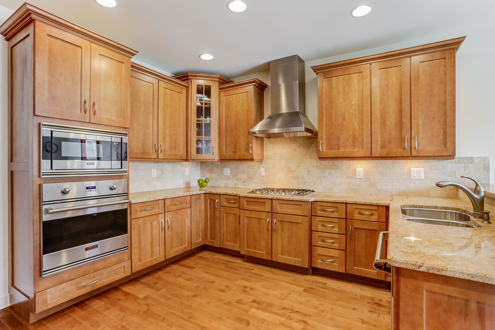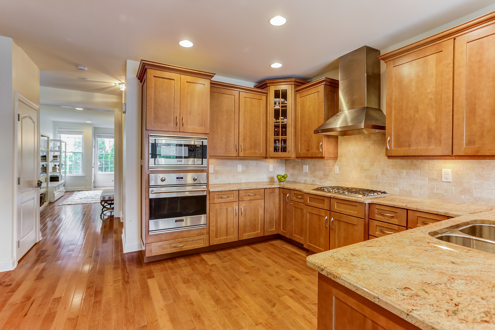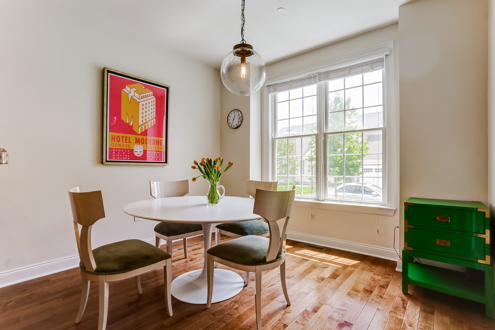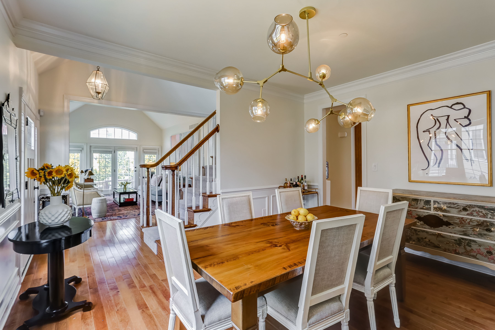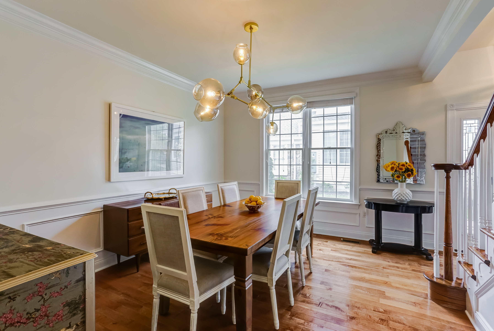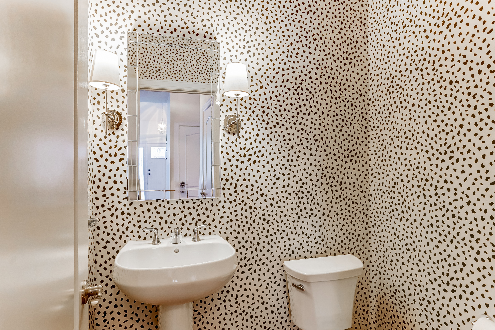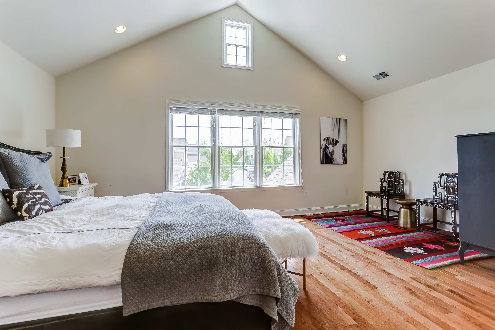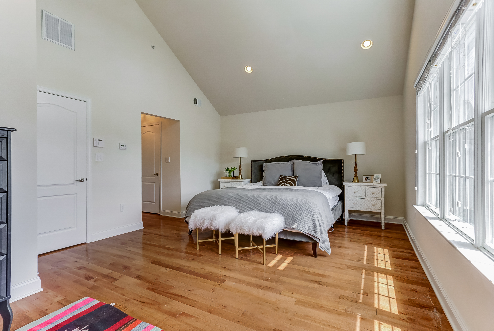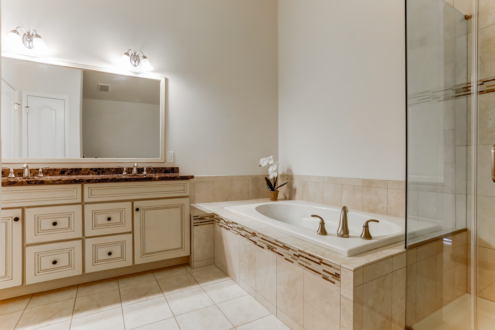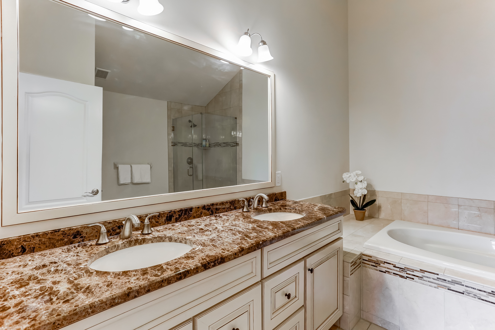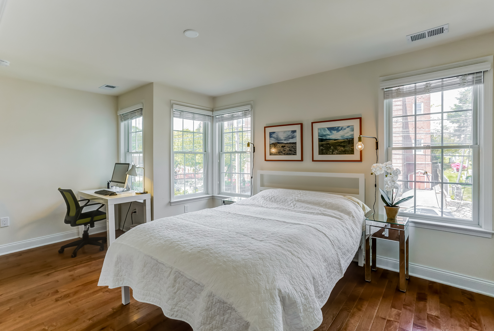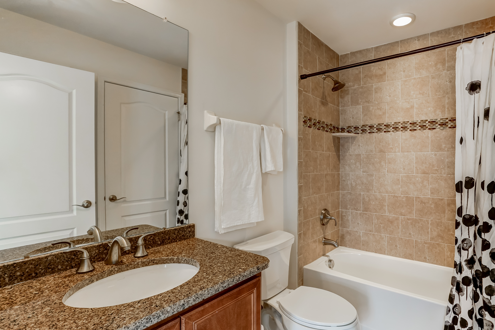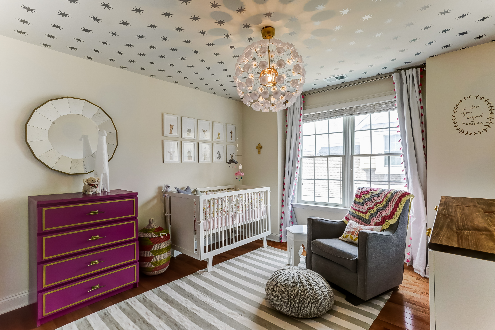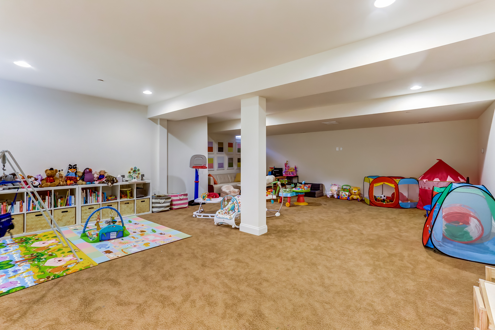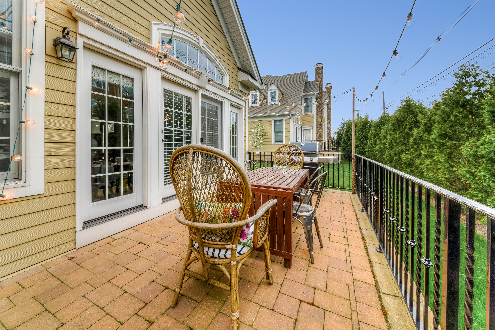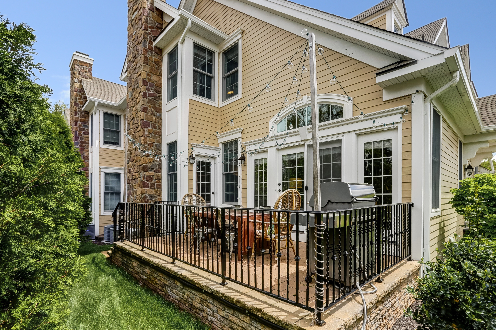Lorem ipsum dolor sit amet, consectetur adipiscing elit. Vestibulum ac diam sit amet quam vehicula elementum sed sit amet dui. Proin eget tortor risus. Donec rutrum congue leo eget malesuada. Curabitur aliquet quam id dui posuere blandit. Vivamus suscipit tortor eget felis porttitor volutpat.
Property Details
Gorgeous, mint condition end unit townhouse built in 2014 ideally located in the amazing Enclave in Short Hills. This stunning townhouse has 3 bedrooms & 3.1 baths, an incredible open floor plan & 9′ ceilings throughout the 1st level, 14’7″ ceilings in the living room & 13’7″ in the master suite. This sunny light-filled home has a southern exposure with French doors leading to the beautiful patio with a gas line to BBQ. Other incredible features are a grand 2-Story entrance hall with 18’ 3” high ceilings, a family room with a gas fireplace and great natural light, a gorgeous gourmet kitchen with state of the art Viking appliances, and a master suite with high, cathedral ceilings & gorgeous spa-like master bath. The home also has pristine oak hardwood floors throughout, abundant closet space, and Kohler sink fittings. There is a beautifully finished lower level with a full bath. The 2-car garage is attached. This is maintenance free living at its very best! Walk to the Short Hills train station, downtown & #1 ranked Millburn High School!
First Level
Grand 2-Story Entrance Hall with 18’ 3” high ceilings: leaded glass door, oak hardwood floors, light fixture, coat closet.
Living Room: vaulted 14’ 7” high ceilings, chair rail and paneled walls, oak hardwood floors, incredible natural light from 4 windows with custom wood blinds plus french door that also gives access to gorgeous patio with gas line to bbq.
Family Room: gas fireplace, great natural light from 3 windows with custom wood blinds and door that provides easy access to patio.
Gourmet Eat-in Kitchen: granite countertops, custom maple wood cabinetry,Viking convection oven, Viking microwave, Viking 5 burner cooktop with Viking exhaust vented outside, Viking dishwasher, double stainless steel sink, Viking refrigerator/freezer, 2 windows with custom wood blinds, generous eating area with light fixture, great southern exposure and easy access to attached 2-car garage.
Dining Room: chair rail and paneled walls, 2 windows with custom wood blinds, light fixture, oak hardwood floors.
Laundry Room: tile floor, Whirlpool washer & dryer on pedestals, utility sink, light fixture.
Powder Room: 2 sconces flank mirror over Kohler pedestal sink with polished nickel faucets, Kohler commode.
Second Level
Master Bedroom: 13’ 7” high vaulted ceiling with 4 windows with custom blinds, hardwood floors, recessed lights, walk-in closet and an additional double closet.
Spa-like Master Bath: 13’ 4” high ceilings, mirror and 2 double sconces over double Kohler sinks set in granite countertops over custom vanity, Kohler tub, shower, Kohler commode, tile floor, linen closet.
Bedroom 2: hardwood floors, 4 windows with custom wood blinds, huge walk-in closet, bessler stairs to attic.
En Suite Bath: shower over Kohler tub, Kohler commode, sconce and mirror over Kohler sink set in granite countertop over custom vanity, tile floor.
Bedroom 3: ceiling fixture, hardwood floors, 2 windows with custom wood blinds and draperies, light fixture, custom built-ins.
Lower Level
Recreation Room: spacious recreation room with 8’ 7” ceilings, carpet.
Full Bath: double sconce over mirror over Kohler sink set in marble countertop over custom vanity, Kohler commode, shower over tub.
Amenities
- Verizon FiOs
- Honeywell Alarm
- 2 Zone Heat & Air Conditioning
- 75 Gallon Bradford White gas hot water heater
- Underground Sprinklers
Location
Find Out More
Summary
- BEDS: 3
- BATHS: 3.1
- PRICE: $1,258,000
VIDEO
INTERACTIVE TOUR
FLOOR PLAN
BROCHURE
SCHEDULE SHOWING
CALL
Schools
- Pre School Information
- Elementary School Information
- Middle School Information
- High School Information
Commute
Fastest travel times shown
- Holland Tunnel: 28 mins
- Newark (EWR): 18 mins
- Penn Station: 34 mins
- Hoboken: 35 mins
