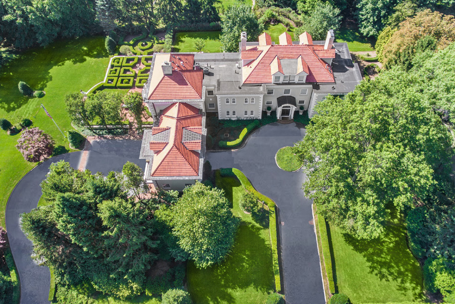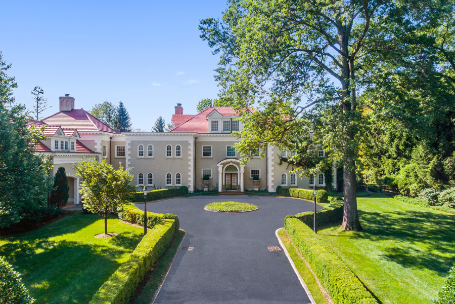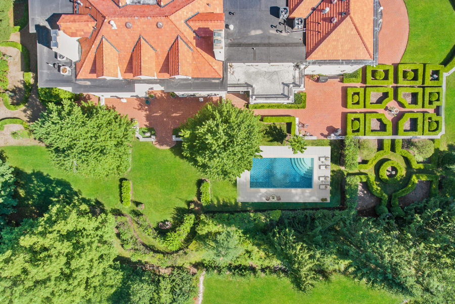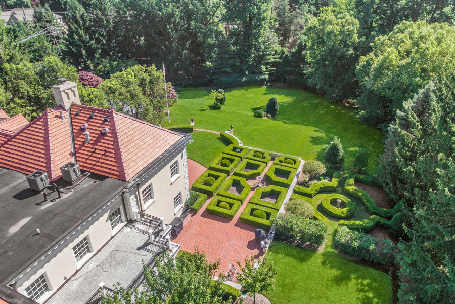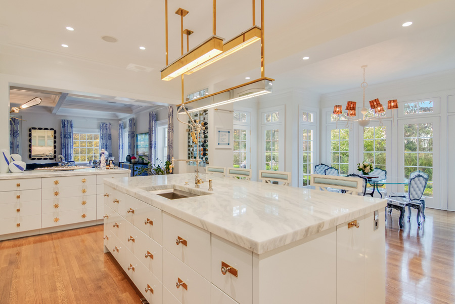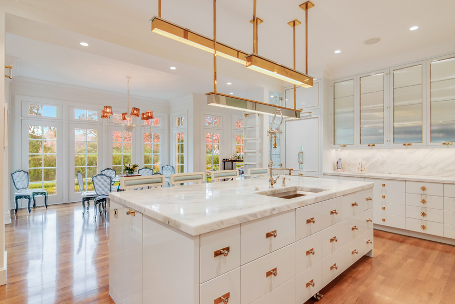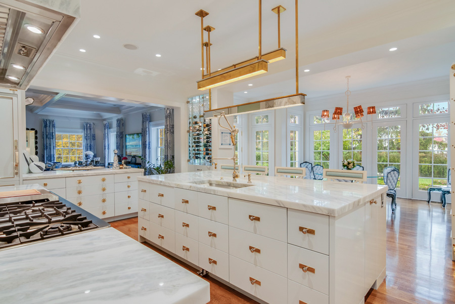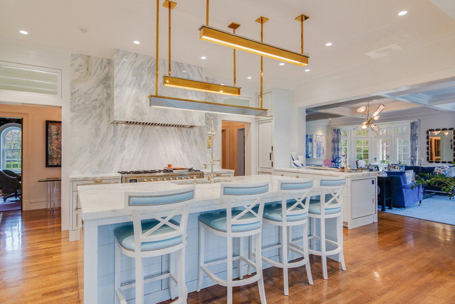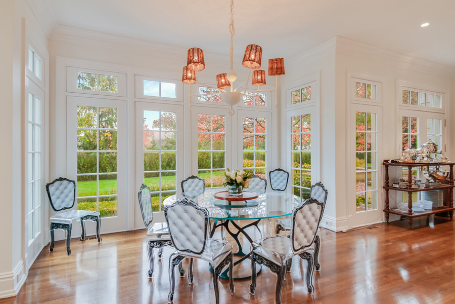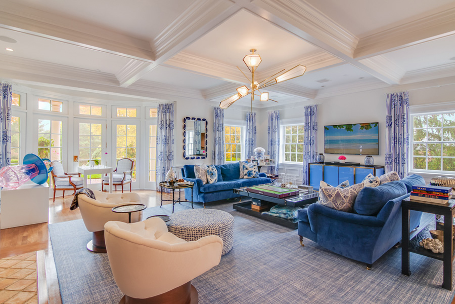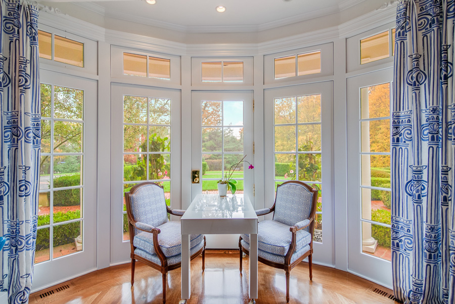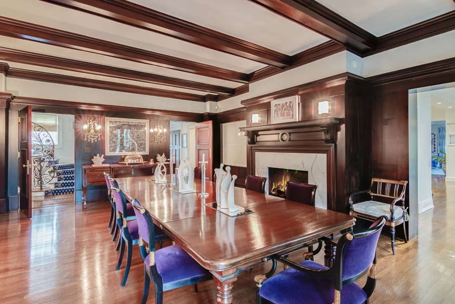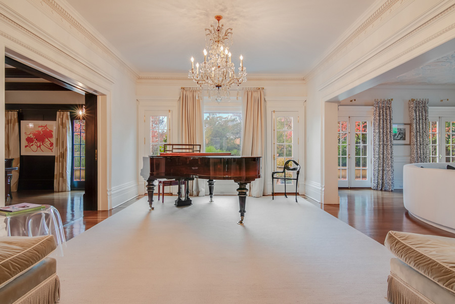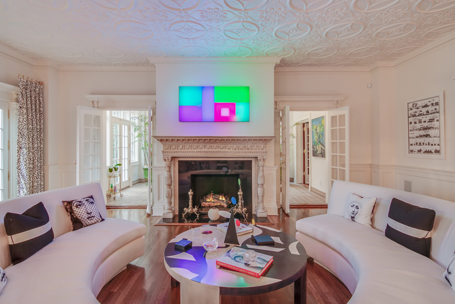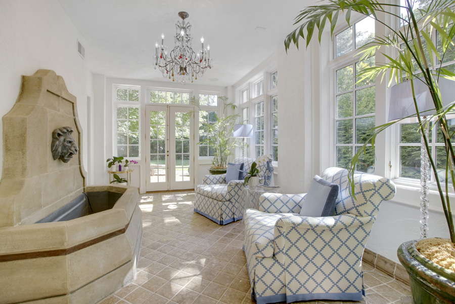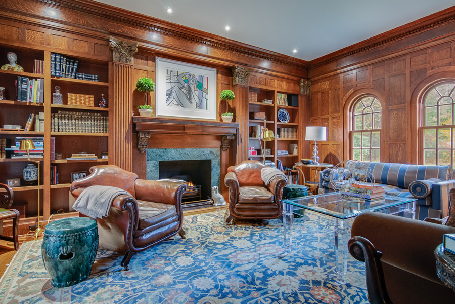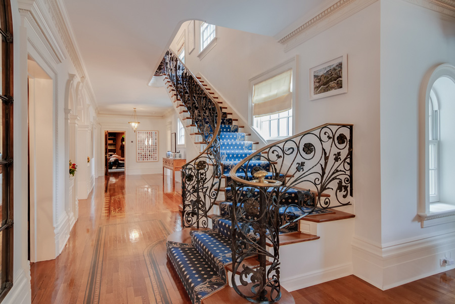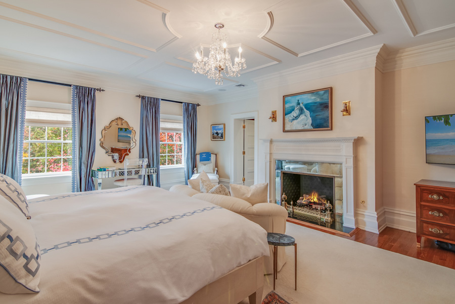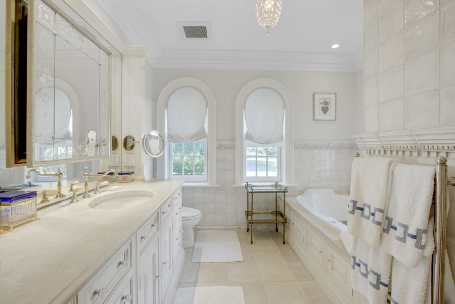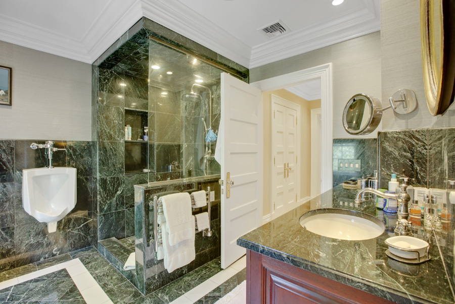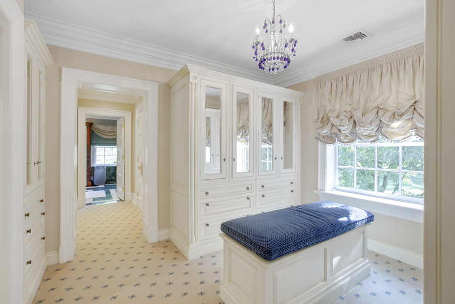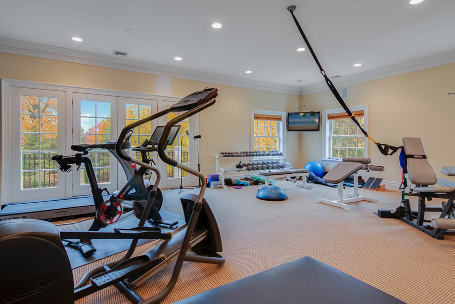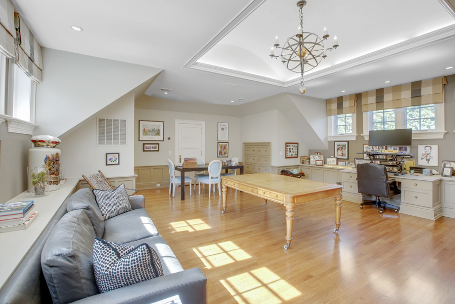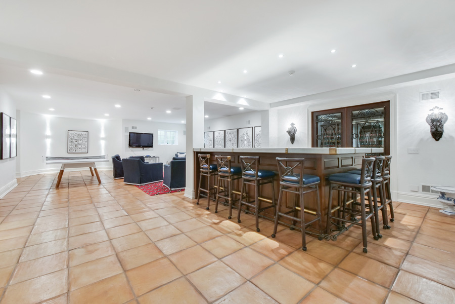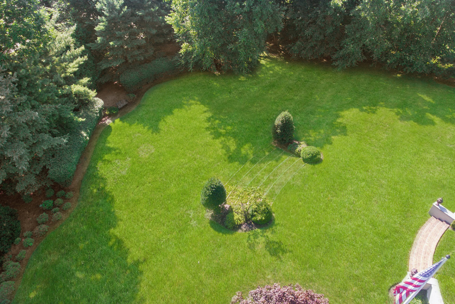**This Spectacular Home is Under Contract! Call me at 201-306-1357 with any questions!**
Property Details
Once in a lifetime opportunity to own the most magnificent home in Short Hills! This home is absolute perfection on almost 2 acres! Plenty of room for a pool & tennis court! This classic English Manor has been meticulously expanded and restored to the highest specifications of David Rosen AIA. It has the perfect floor plan for entertaining on a grand scale as well as having a quiet night at home! You’ll love the stunning new gourmet kitchen designed by Matthew Quinn that is totally open to the family room with fireplace. Both rooms have easy access to the expansive brick patios and property. There is a separate butler’s kitchen, formal music room, stunning wood-paneled dining room with fireplace, conservatory, and library on the first level. On the second level there is a luxurious primary suite with two walk-in closets and two baths, 4 additional bedrooms and a state of the art exercise room. There is a third level with 3 additional bedrooms and a full bath. The lower level has a recreation room, wet bar, walk-in wine cellar, billiards room, separate playroom, and plenty of room for storage. It is ideally located in the heart of Old Short Hills. This spectacular home is in the highly rated Hartshorn Elementary School district.
First Level
Enter through glass doors with wrought-iron details with a Palladium window overhead to vestibule with marble floors and chandelier. A custom mahogany door with detailed moldings flanked by 2 sconces in the Grand Entrance Hall with hardwood floor with hand painted motifs and ceiling lit by 2 chandeliers. Double guest coat closet with with sitting area surrounded by 3 windows with Palladium windows. Entrance Hall open to the Music Room with grand arches, crystal chandelier, huge picture window flanked by 2 French doors that lead to the grounds.
Living Room with 2 sets of double French doors with custom window treatments, hardwood floor, fireplace with black granite surround and original glazed stone mantel. A pair of 6-arm crystal sconces flank the entry. Two sets of double French doors flank the fireplace and open to the Conservatory with stone floor, crystal chandelier, 8 windows and a pair of French doors that lead to the manicured grounds allowing in an abundance of light, and an imported stone water fountain.
Another set of French doors leads to the Library with gorgeous, original restored English oakwood-paneled walls, built-in bookcases and 2 windows with Palladium windows above. Ornamental fireplace with marble surround and grand wood mantel. Hardwood floor, impeccable woodwork, and recessed accent lights over bookcases and fireplace. A wood door leads to the grand entry hall and an English “Telephone Booth.”
Small Sitting Area enclave with one window with custom window treatment leads to Powder Room 1 with marble floors with silver trim inset, wall paper, a Toto commode, a wall of mirrors with 2 sconces flanking the custom vanity with sink inset. Two windows with custom silk window treatments provides privacy.
Mahogany pocket doors open to Dining Room with hardwood floor, beamed ceiling, 2 double French doors with custom silk window treatments provide views of the manicured grounds. The regal restored mahogany wood-paneled walls are adorned with 4 double-arm crystal sconces. The fireplace with tile surround and grand wood mantel.
Clive Christian’s Butler’s Pantry with checker board painted hardwood floor, custom-wood cabinetry some with glass for display, stainless steel countertops, new backsplash, deep stainless steel sink with Insinkerator and sprayer, Miele dishwasher, 2 Gaggenau gas burners and Gaggenau oven with a warming drawer below, and built-in Miele espresso maker. A wall of 10 large pantry closets provides plenty of pantry storage, as well as 4 of the closets with glass display for serving-ware storage with 3 chandeliers.
New Gourmet Eat-in Kitchen, 2020, designed by Matthew Quinn with hardwood floor, low-voltage recessed lighting, oversized white quartz center island with custom designed lighting fixture above with gas range and Professional exhaust with double ovens below, backsplash, and with custom cabinetry designed by Matthew Quinn. A SubZero refrigerator, SubZero freezer, and a wet Bar with white quartz countertop. Breakfast Area with wall of windows with transoms and 2 French doors leading to manicured grounds.
Expansive Family Room with coffered ceiling and recessed lighting on dimmers and lighting fixture. Three windows, 4 floor-to-ceiling windows and a French door with transoms above all with custom window treatments leading to manicured grounds provide an abundance of natural light. Antique gas limestone fireplace imported from France.
Office with a pair of pocket doors off of the entry foyer with built-in wood desk with custom-wood cabinetry and bookcases on 2 walls. Two windows with Palladium window. Wall-to-wall carpet with recessed lighting and under-cabinetry lighting to spotlight desk top work space.
New Powder Room 2 with marble floor, Damien Hurst wallpaper, custom ceramic sink. One window with custom window treatment, Duravit commode, and Panasonic exhaust vent.
Mud Room/Rear Foyer with access through a pair of French doors from Porte-Cochere with coffered ceiling with chandelier, tumbled limestone floor, wallpaper, double closets, access to heated garage, and back staircase with wrought-iron and wood railing leading to second level and another staircase with wrought-iron and wood railing leading to lower level.
Second Level
Two staircases to the second level from the rear foyer and from the grand entrance hall with custom wrought-iron and brass railing leading to second level hall with lighting fixture, 2 windows with custom window treatments, and another window flanked by built-in bookcases with window with custom window treatment and window seat with custom cushion.
Primary Suite with Primary Bedroom with coffered ceiling with a crystal chandelier, speakers for sound system, silk wallpaper, 2 windows with custom window treatments, hardwood floor, 2 sconces above gas fireplace with marble and mirrored surround and traditional wood mantel.
First Primary Bathroom with heated marble floor with recessed lighting, speakers for sound system, one window with custom window treatments, Kohler urinal and Toto commode, European walk-in marble shower with a Rainforest shower head and handheld sprayer, Sesame ceramic sink with Perrin & Rowe polished nickels faucets inset in custom wood vanity with marble countertop. Linen wall paper with bronze-painted wood oval mirror above, built-in drawers for storage, and a heated towel rack.
Second Primary Bathroom with heated tumbled limestone floor, recessed lighting, one chandelier, speakers for sound system, Toto commode, 2 windows with custom window treatments, Panasonic exhaust, Sesame ceramic sink with polished nickel faucet inset in honed limestone countertop with custom wood vanity with oversized mirror and medicine cabinet with glass display. Ultra jacuzzi and shower stall with seamless glass door and heated towel rack.
Huge walk-in Dressing Room with wall-to-wall carpet, recessed lighting, chandelier, 2 floor-to-ceiling mirrors, custom wood drawers with mirrored cabinets and 3 sets of doors with custom fitted organizers, recessed lighting, 3 windows, 2 of which are over a window seat with drawers and a custom cushion and custom window treatments.
Bedroom 2 with hardwood floor, one window with custom window treatment, one lighting fixture, and 2 walk-in closets, 1 of which is cedar.
Bathroom 3 with marble radiant heat floor, recessed lighting, linen wallpaper and subway tile, ceramic sink with polished nickel goose neck faucet in marble countertop, Toto commode, shower stall with hand-held shower, soaking tub, and 2 windows with custom window treatments, and a Panasonic exhaust fan. Located in the hall for guests, Exercise Room, and Bedroom 2.
Bedroom 3 with hardwood floor, 3 windows with shades, one chandelier, picture moldings on 3 walls, a gas fireplace with tile mosaic surround and traditional wood mantel, and one walk-in closet.
Bathroom 4 with tile floor, double ceramic sinks with nickel faucets inset in marble countertop with custom-wood cabinetry below flanked by shelving for towels and toiletries. Wired for a single chandelier and recessed lighting. Private area for Kohler commode, shower stall with Rainforest shower head, and hand-held sprayer, one window with shade, and recessed lighting. Bathroom is en suite to Bedroom 3 and Bedroom 4.
Bedroom 4 with hardwood floor, tray ceiling with chandelier, 2 windows with shades, and walk-in closet with recessed lighting.
Exercise Room with 2 doors, wall-to-wall carpet, recessed lighting, a wall of mirrors, 3 windows with custom blinds, 2 French doors with balcony flanked by 2 large windows.
Laundry Room with tile floor, fluorescent lighting, wallpaper, 2 sets of Whirlpool washer and dryer, utility sink, plenty of cabinets for storage space, and a window with Plantation shutters.
Bedroom 5/Guest Suite with hardwood floor, low-voltage lighting, built-in desk. French doors lead to room with vaulted ceiling with chandelier, recessed lighting, 8 windows with custom window treatments, and a closet. Built in drawers and chair-rail moldings.
Bathroom 5 with marble floor, Toto commode, polished nickel sink with goose neck faucet in marble countertop, stall shower with seamless shower door, and a lighting fixture. Ensuite to bedroom 5.
Third Level
Stairway and landing with custom runner, 4 windows with custom window treatments, a cedar closet, and 2 sconces and 2 lighting fixtures.
Bedroom 6 with hardwood floor, a window with custom window treatments and window seat with custom cushion with recessed lighting overhead, 2 brass swing-arm reading lamps, and a closet.
Bedroom 7 with wallpaper, hardwood floor, double sconce, and a window with custom window treatments and window seat with custom cushion.
Bedroom 8 with hardwood floor, recessed lighting, wallpaper, 2 windows with Plantation shutters with window seats with custom cushions, 2 brass swing-arm reading lamps and a walk-in closet.
Bathroom 6 with recessed lighting, antique claw-foot soaking tub with handheld sprayer, Sesame ceramic pedestal sink with goose neck faucets with mirror above, Toto commode, one window, a shower stall with a Rainforest shower head, and a Panasonic exhaust.
Lower Level
Recreation Room with tile floor, recessed lighting, speakers for sound system, a pair of sconces, and 4 new windows. Custom wood bar with custom cabinetry and a stainless steel counter-top, Marvel under-counter refrigerator, 2 Fisher-Paykel dishwasher drawers, and stainless steel sink with brushed nickel faucets.
Huge walk-in Wine Cellar with glass French doors with wrought-iron details, tile floor, recessed lighting, wooden wine racks, and built-in sideboard. One door leads to extra wine storage.
Three stairs leads to Billiards Room overlooking the Recreation Room with custom wrought-iron and brass railing, lighting fixture, recessed accent lighting and wall-to-wall carpet.
Play Room with fluorescent lighting and wall-to-wall carpet dance floor.
Huge Storage Room offering plenty of storage space and control center for easy access to utilities.
Powder Room 3 with tile floor, wallpaper, Toto commode, ceramic sink with polished nickel faucet set in antique wood vanity with marble top, one ceiling fixture, and a Panasonic exhaust.
Amenities
- New Gourmet Eat-in Kitchen Designed by Matthew Quinn, June 2020
- Jack & Jill Bathroom Complete Re-model, June 2020
- Front Hall Powder Room Re-model, 2019
- Complete Floor Re-finishing on Entire First Floor and Above Garage, 2018-2020
- Entire Interior Re-Painting, 2018
- Exterior Trim Re-Painting and Exterior Wood Replaced, 2019
- Roof Re-sealing, Cleaning and Complete Gutter Repair and Re-sealing, 2019
- Complete HVAC Replacement, 8 air handlers, boilers, furnaces, entire floor heating copper piping, and installation of infrared blue light air purification and humidification in all 8 units, 2019
- Trees Planted Across Front Yard for Privacy, 2019
- New Irrigation System, 2021
- New Exterior Lighting System, 2021
- 4 Electrolux Central Vac
- Water-softener
- 2 Slant Fin furnaces, 1 Lennox furnace, 1 Aspen furnace with April Aire high-efficiency air cleaner
- French drains and 2 sump pumps to ensure no water
- All new solid wood doors with all new hardware and hinges throughout
- All copper piping
- State-of-the-art lutron lighting system
- 22 Zones of heat
- Tekmer radiant heated floors
- 2 Ausmim 75 gallon gas-hot-water heaters
- Panasonic Advanced Hybrid Phone System
- All new windows
- All new custom moldings
- Masonry Stucco, terracotta quoins, reinforced concrete block foundation
- Red clay tile roof
- Video Security
- Professional landscape design by Landscape Architect Chris DePhillips
- Formal Neo-Classical Gardens
- Elaborate irrigation system
- Expansive brick patios
- Geometric limestone caps on landscape walls
- Curved loggia with pillars, French doors, side exit
- Circular drive, porte cochere, and side parking court
- Front door portico (2001) with copper roof, iron and glass double doors
- Two 400-amp electrical panels
- Digital underground cable television
- High ceilings
- Brass hardware by Von Morris
- Bath fixtures by Waterworks
- Professionally designed custom window treatments throughout
- Specifically chosen, some imported, light fixtures throughout
Location
Find Out More
Summary
- BEDS: 7
- BATHS: 6.3
- PRICE: $5,795,000
FLOOR PLAN
BROCHURE
INTERACTIVE TOUR
SCHEDULE SHOWING
CALL
Schools
- Pre School Information
- Elementary School Information
- Middle School Information
- High School Information
Commute
Fastest travel times shown
- Holland Tunnel: 28 mins
- Newark (EWR): 45 mins
- Penn Station: 73 mins
- Hoboken: 91 mins
