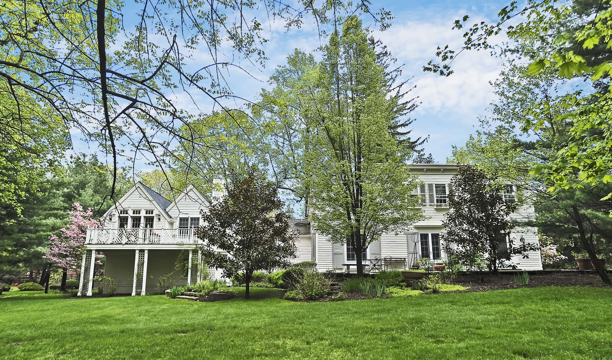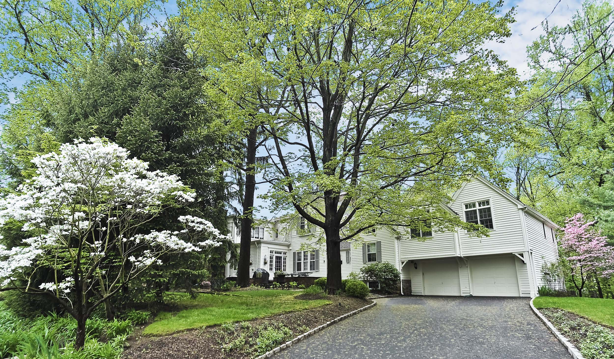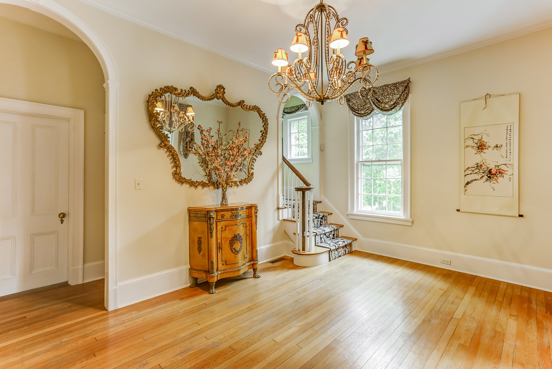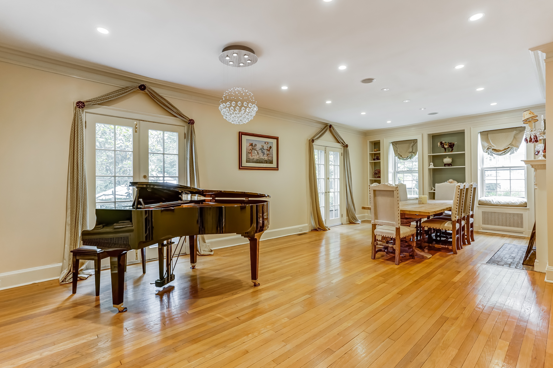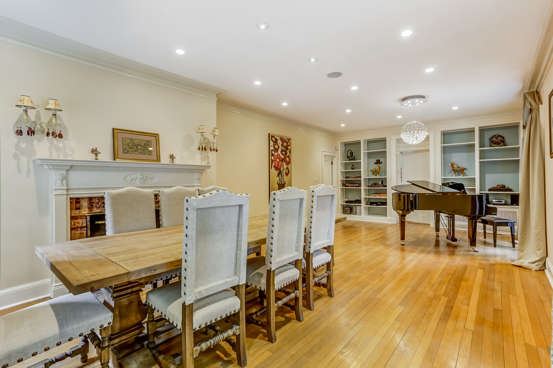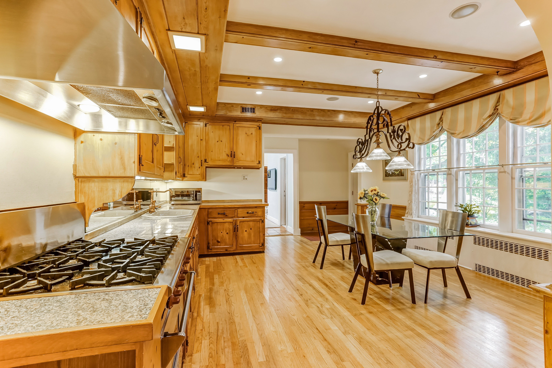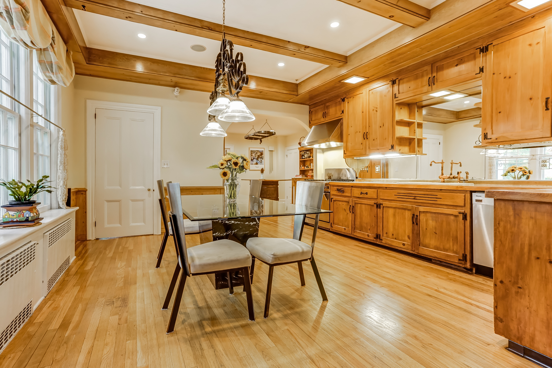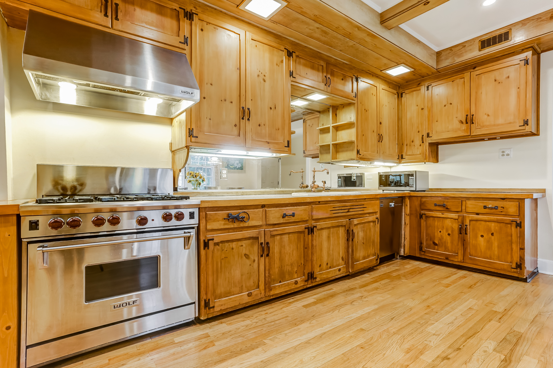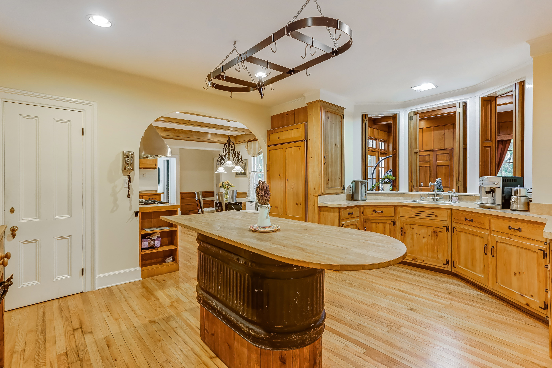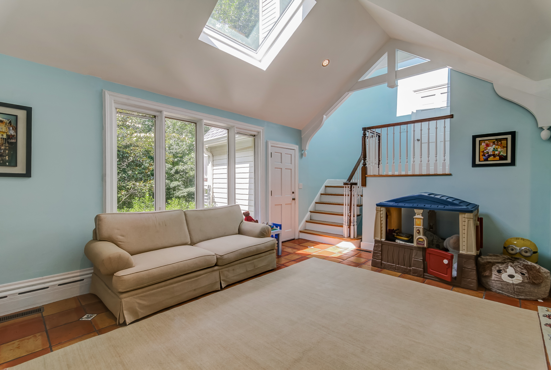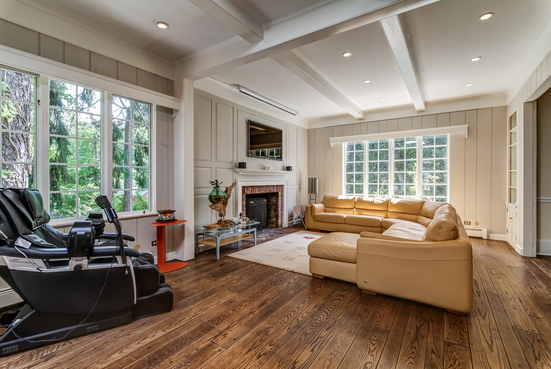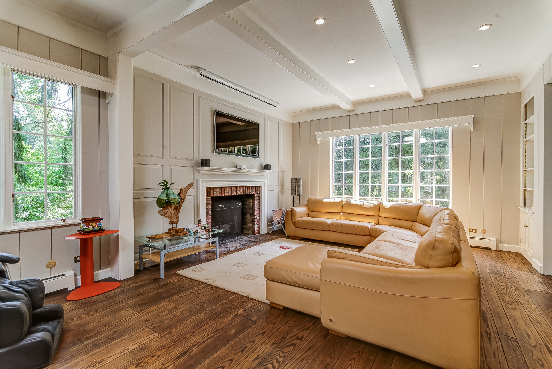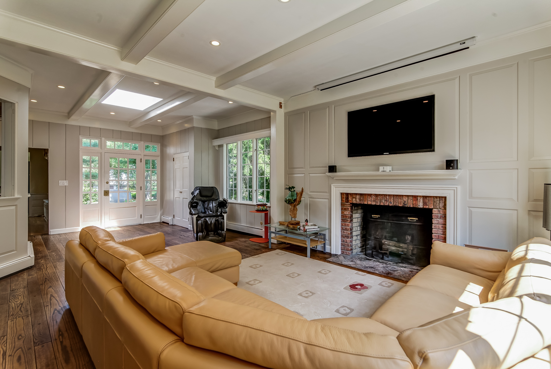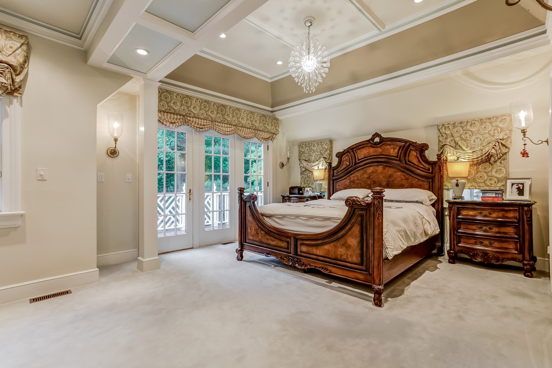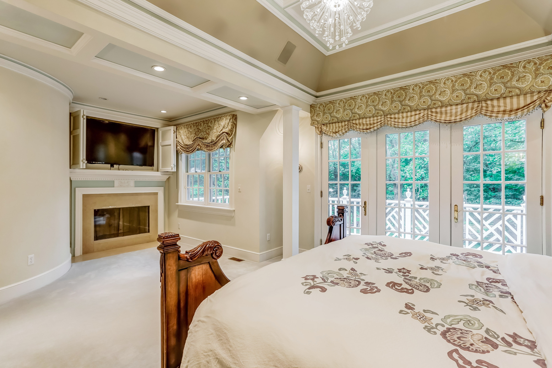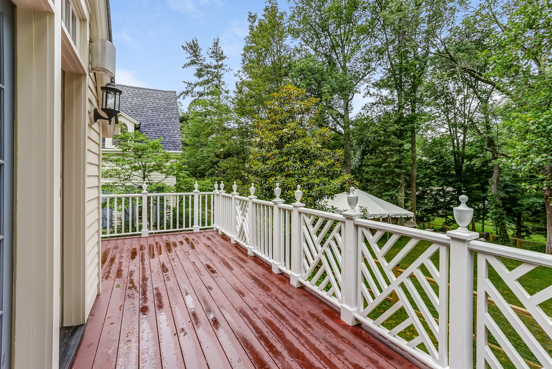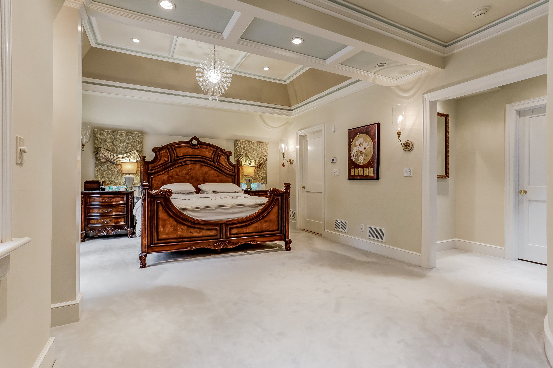Property Details
Live the Dream!! Amazing luxury with many updates including smart house technology! Ideally located on .58 acres of level property just a 0.4 mile walk to incredible Deerfield elementary school which was recently ranked #2 in the entire country! A circular drive leads to front door with inviting entry. A huge gourmet eat-in kitchen with stainless steel appliances & natural hardwood floors opens to the family room with vaulted ceiling & skylight. From here, just 5 steps lead to the stunning master bedroom addition with a walk-in dressing room, French doors to balcony, and a luxurious spa-like bath, done to perfection, with heated limestone floors, shower and jacuzzi. There are five more bedrooms that share three baths on the 2nd level. A great house for entertaining! Custom designed wine cellar in the lower level that holds in excess of 800 bottles! A new roof! This grand colonial, with high ceilings and great presence is an elegant home in the perfect location!
First Level
- Grand Entrance Hall: oak floor, wired for chandelier, one window with window treatment, elegant staircase leads to second level, opens to living and dining rooms.
- Living Room: two 2-arm crystal sconces above wood-burning fireplace with brick surround and traditional wood mantel, floor-to-ceiling bookcases, two windows with window seats and cushions, substantial moldings, two pairs of French doors open to patio.
- Dining Room: 2 windows, wired for chandelier, oak floor, four sconces, chair rail, two windows with draperies, baseboard heating, substantial molding.
- Family Room/Library: random width wide plank pegged oak floors, wood burning fireplace with brick surround and grand traditional wood mantel, elegant raised wood paneled walls, adjustable bookshelves with storage beneath, flooded with natural light from two walls of Pella windows, baseboard heating, closet, glass door with sidelights and transoms open to the beautiful bluestone patio for al fresco dining.
- Huge Gourmet Eat-in Kitchen: oak floor, pine cabinetry, SubZero refrigerator/freezer, stainless steel sink with brushed nickel gooseneck faucet and sprayer set in countertop, total visibility into family room, center island with butcher block top with pot rack above, Wolf exhaust over six burner gas range, ceramic sink set-in granite countertop with copper gooseneck faucet with sprayer, in-sinkerator, new Miele dishwasher, side door, beamed ceiling over generous eating area, speakers, three windows with window treatments.
- Huge Walk-in Pantry
- Second Family Room: vaulted ceiling with skylight, recessed lighting, Mexican tile floor with colorful country life tile insert, Maytag washer and dryer with two shelves behind new doors, baseboard heating, three closets all with new doors, access to staircase to outside and attached two car garage.
- Powder Room: mirror above Kohler Signature Series pedestal sink, baseboard heating, two 2-arm brass sconces, window with custom window shade, recessed light, Kohler Signature Series commode.
- Five Steps Lead to…..Spectacular Master Suite Addition. Master Bedroom: tray ceiling, wood molding, two speakers, wired for fixture, two windows, French doors open to the balcony.
- Master Sitting Area: wood-burning fireplace with honed limestone surround, custom cover to hide your flat screen TV, two windows, two speakers, wall-to-wall carpeting, wired for four sconces.
- Lavish Master Bath: tray ceiling, heated limestone floors, two 2-arm crystal and bronze sconces illuminate two Kohler ceramic sinks with Lille Herbeau brushed nickel faucets set in honed limestone countertops, two mirrors, linen closet with shelves and pull-out drawers, low voltage lighting, two speakers. Toto commode behind door, elaborate paneled walls, one 3-arm crystal and bronze sconce. Ultra Bain tub set-in one perfect piece of honed limestone with Lille Herbeau brushed nickel faucets with handheld sprayer with ceramic handle, two 3-arm crystal and bronze sconce, stall shower with seamless shower door, Lille Herbeau hardware with multiple body sprays, natural light provided by two windows. Pocket doors open to the walk-in closet of your dreams designed by California Closets has bureau in center surrounded by floor-to-ceiling adjustable shelves, rod system, shoe storage; low voltage lighting, speakers, tray ceiling with chandelier, window with storage beneath, and two additional windows Hunter Douglas shades.
Second Level
- Gracious landing with ample room, carpet over hardwood floors, two 2-arm brass sconces with shades, one window with window treatment. Accessible from front hall and via backstairs from second family room.
- Bedroom 6: wood-burning fireplace with brick surround and traditional wood mantel, three windows with custom shutters, window seat with cushion, wall to wall carpeting.
- Walk-in Dressing Room: bureau with 12 drawers, three closets, one window with custom shutter.
- Full Bath: Toto commode, linen closet with shelves, one window with silk window treatments, medicine chest and two polished nickel sconces above HomeTek pedestal sink with polished nickel faucet. Recessed lighting, baseboard heating, marble floor, shower stall with shelves and seamless glass shower door.
- Bedroom 2: hardwood floors, baseboard heating, two sconces, three windows, one closet with custom shutters.
- Bedroom 3: hardwood floors, one closet, three windows with window treatments, window seat with cushion, swing arm light fixture.
- En Suite Bath: plate glass mirror and lighting above pedestal sink, tile floor, American Standard commode, one window with window treatment, stall shower.
- Full Hall Bath: floor-to-ceiling tile, medicine chest with lighting, pedestal sink, American Standard commode, shower over tub, recessed lighting, baseboard heating.
- Bedroom 4: 3 closets, recessed lighting, baseboard heating, plenty of natural light provided by two walls of Pella windows
- Bedroom 5: hardwood floors, two windows providing views of pine trees, baseboard heating, closets.
Lower Level
- Custom designed wine cellar with racks to hold in excess of 800 bottles, Breezaire cooling unit, great for storage.
Location
Find Out More
Summary
- BEDS: 6
- BATHS: 4.1
- PRICE: $1,850,000
VIDEO
INTERACTIVE TOUR
FLOOR PLAN
BROCHURE
SCHEDULE SHOWING
CALL
Schools
- Pre School Information
- Elementary School Information
- Middle School Information
- High School Information
Commute
Fastest travel times shown
- Holland Tunnel: 28 mins
- Newark (EWR): 18 mins
- Penn Station: 34 mins
- Hoboken: 35 mins
