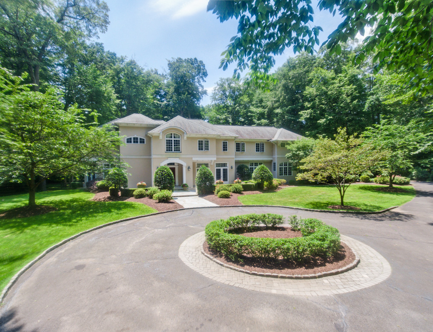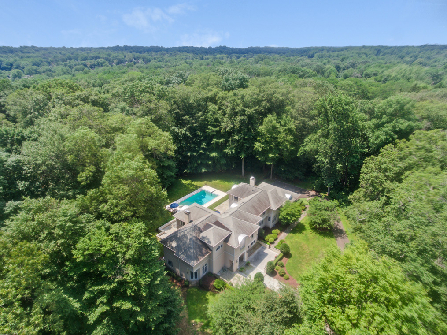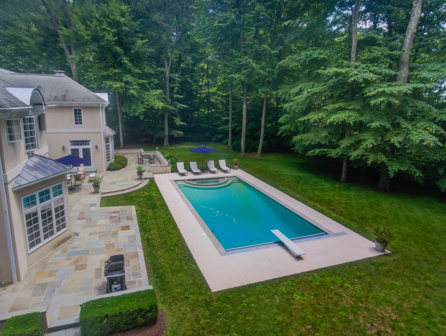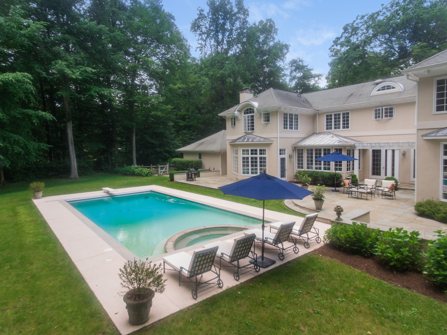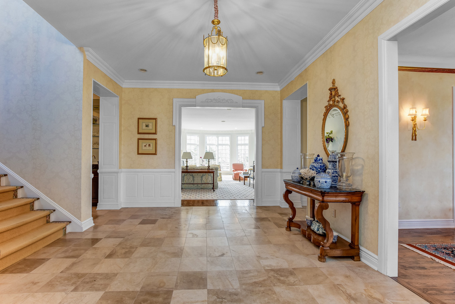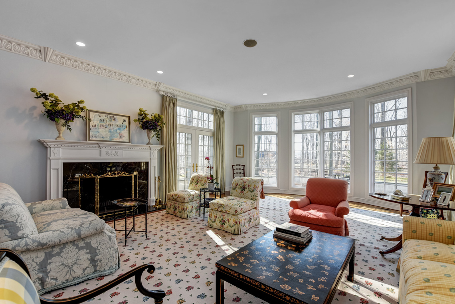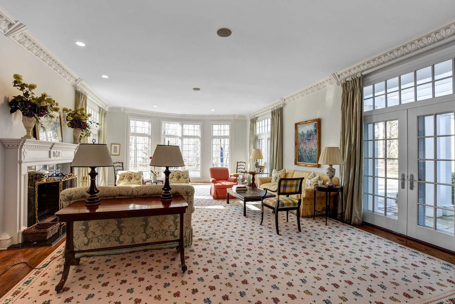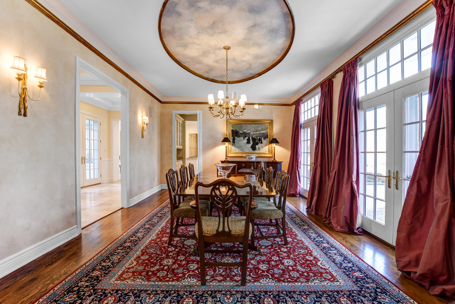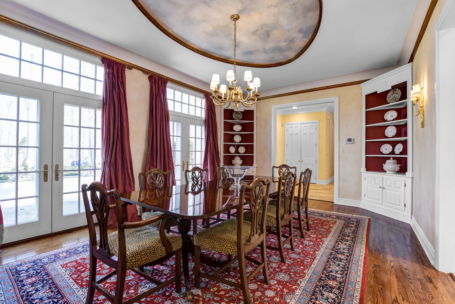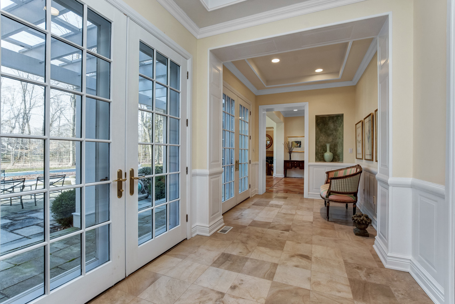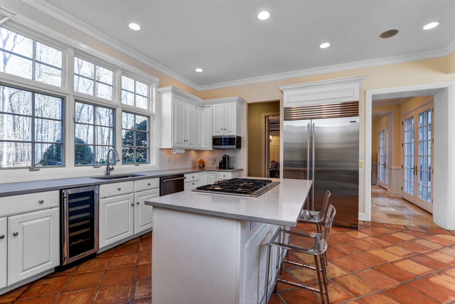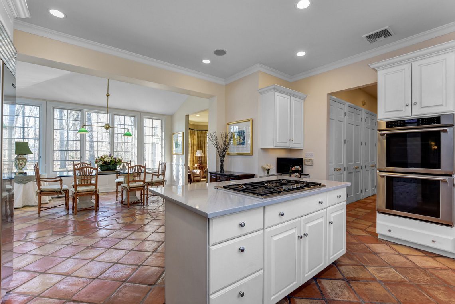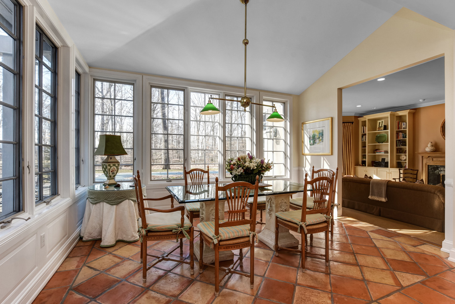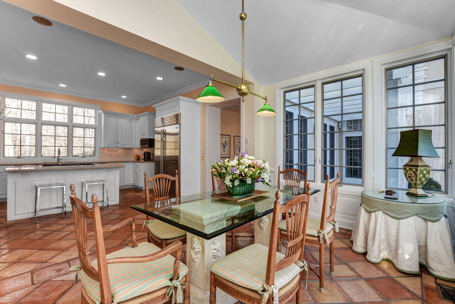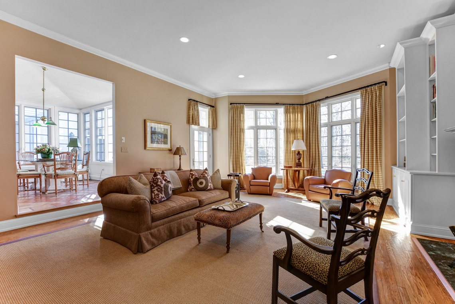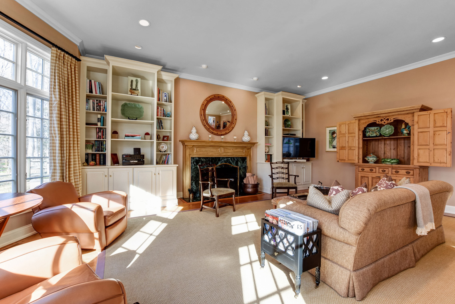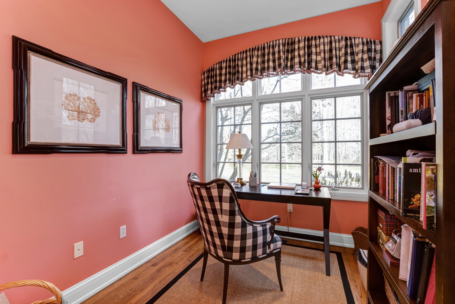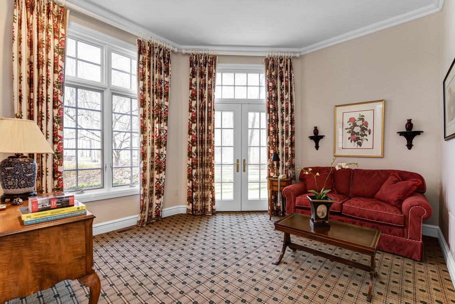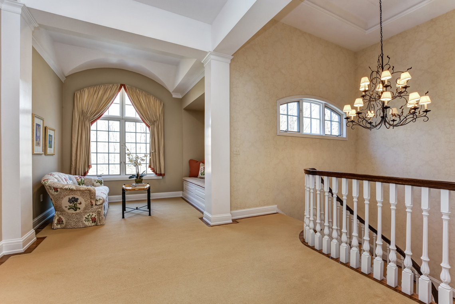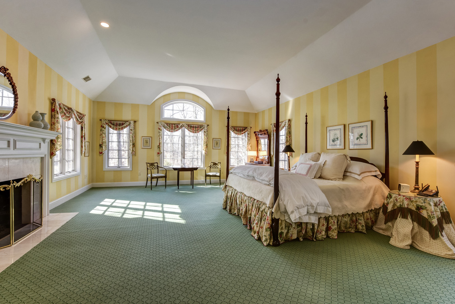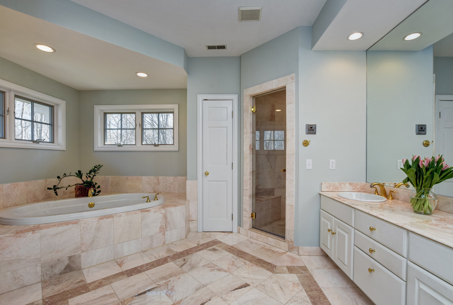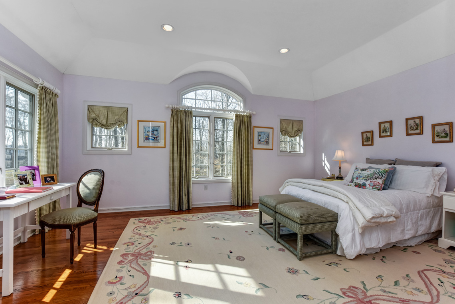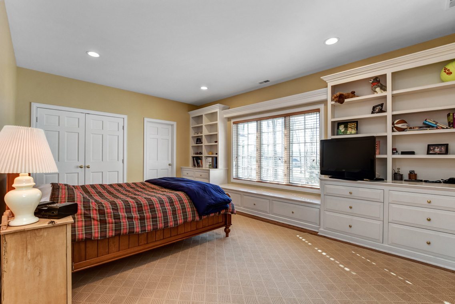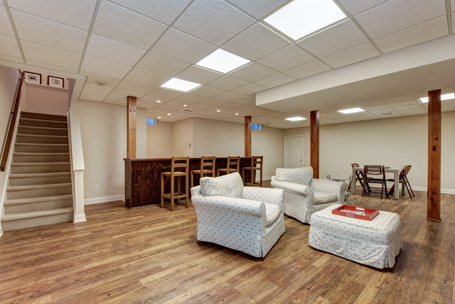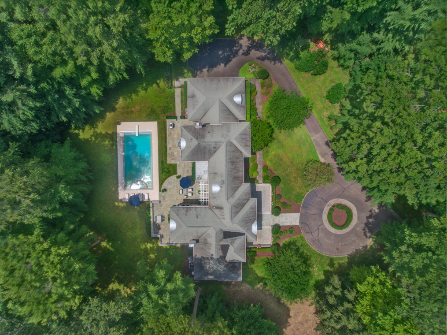Property Details
This stunning architect-designed custom home is ideally located on Harding’s premier street! Superb lifestyle prevails with a gorgeous new gourmet eat-in kitchen with SubZero & Thermador appliances, a polished limestone entrance hall with elegant stairway & stunning detail, gorgeous molding & ceiling design! 1st level formal living spaces have french doors with transoms that lead to stone terraces. Stunning 1st level guest suite with sitting room & en suite bath. 2nd level features a landing with sitting area, luxurious master suite with fireplace, sitting room & spa-like marble bath with jacuzzi & steam shower, 3 bedrooms with en suite baths, an office & conveniently located laundry room. Beautifully finished lower level with large recreation room. Landscaped & level property with a stunning pool & stone terraces. Owner won tax appeal that takes effect July 1! Taxes reduced by $8,950!
First Level – With 10’ High Ceilings
Entrance Hall: limestone floors, light fixture, recessed lights, double coat closet.
Living Room: wood-burning fireplace with traditional mantel, hardwood floors, recessed lights, 4 windows with transoms above, 3 sets of French doors with transoms above and custom window treatments provide incredible natural light and open to a stunning, bluestone patio, stunning pool & totally level property.
Dining Room: chandelier, 2 pairs of sconces, 2 pairs of French doors with transoms above and custom window treatments provide incredible natural light, hardwood floors, butler’s pantry.
Gallery: with 2 pairs of French doors and limestone floors leads to the new gourmet eat-in kitchen.
New Gourmet Eat-in Kitchen: center island with Thermador 5 burner gas range, Thermador double oven, SubZero refrigerator/freezer, GE microwave, Thermador dishwasher, Marvel wine refrigerator, 3 Pella windows with transoms over stainless steel sink with Grohe faucet, tile floor, two double door pantries provide great pantry space, beautiful sun-lit eating area with 2 walls of windows provides spectacular views of the pool & gorgeous property.
Family Room: 10’6” high ceilings, wood-burning fireplace with traditional mantel flanked by bookcases, recessed lights, 6 windows with custom window treatments, door opens to bluestone patio, pool & totally level property.
Office: great natural light from 4 windows overlooking the front lawn, hardwood floors.
Mudroom: tile floor, recessed lights, double closet, 2 additional closets, easy access to attached 3-car garage.
Powder Room: tile floor, window, recessed lights.
Backstairs
Wet Bar: brass sink set in granite countertops, 3 glass shelves, U-line refrigerator, custom cabinetry.
Second Powder Room
1st Level In-law Suite: 4 windows with custom window treatments, closet, recessed lights.
In-law Suite Sitting Room: French doors with custom window treatments lead outside to beautiful property, two windows, wall to wall carpet, recessed light.
En Suite Bath: shower over tub.
Second Level – With 9’ High Ceilings
Elegant staircase leads to 2nd floor with chandelier, reading alcove with arched window with custom window treatments, built-in seating with custom cushion.
Luxurious Master Suite: gas fireplace, 11’ high tray ceilings, 8 windows with window treatments provide great natural light, wall to wall carpet, sitting room/exercise room with recessed light and 3 windows, 2 large walk-in closets.
Spa-like Master Bath: mirrored wall over double sinks set in marble countertops over custom vanity, steam shower, marble floor, jacuzzi, 4 windows, recessed lights, linen closet.
Office: 2 windows with custom window treatments, hardwood floors, recessed light.
Bedroom 2: double closet, recessed light, hardwood floors, 2 windows.
Jack & Jill Bath: mirrored wall over sink set in corian countertops, shower over tub, linen closet, recessed light, 2 windows.
Bedroom 3: double closet, recessed light, hardwood floors, 3 windows.
Bedroom 4: 2 double closets, an additional closet, 10’ ceilings, recessed light, hardwood floors, 6 windows with custom window treatments provide great natural light to this spacious room.
En Suite Bath: mirrored wall over sink set in corian countertop, shower over tub, linen closet, recessed light, window with custom window treatments.
Laundry Room: LG front loading washer & dryer, recessed light, window, custom cabinetry with sink, access to attic.
Lower Level – With 8’ High Ceilings
Beautifully Finished Recreation Room: pergo floor.
Amenities
- Custom Built for this owner
- New Septic System installed March 2019
- New Stucco Exterior
- Asphalt Roof
- Generator
- Alarm System
- Pool with Aqualink
- RainBird Underground Sprinkler System
- Speakers for Sound System in Living Room, Dining Room, Kitchen
- Water Softener
- French Drains with 3 Sump Pumps
- New 75 Gallon Bradford White Gas Hot Water Heater, February 2019
- Central Vacuum
Location
Find Out More
Summary
- BEDS: 5
- BATHS: 4.2
- PRICE: $1,747,500
VIDEO
FLOOR PLAN
BROCHURE
INTERACTIVE TOUR
SCHEDULE SHOWING
CALL
