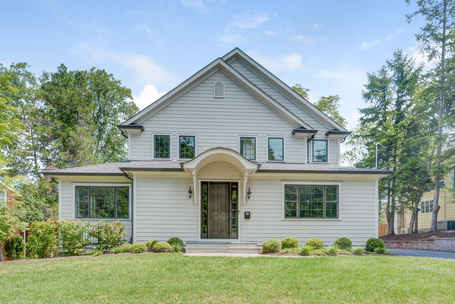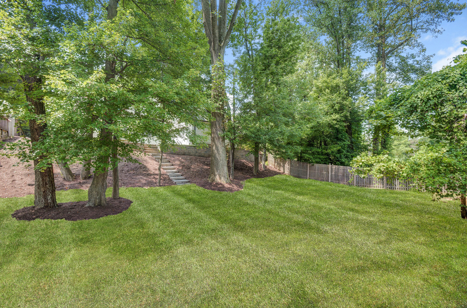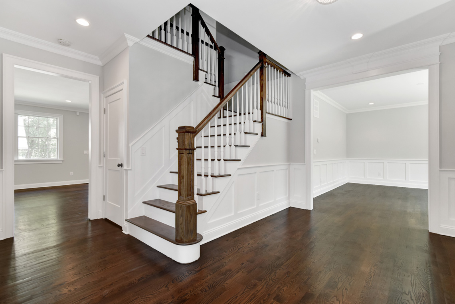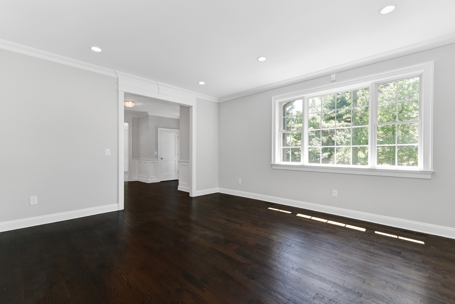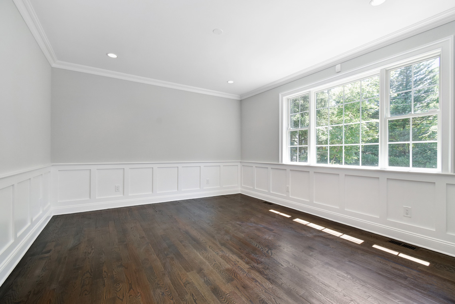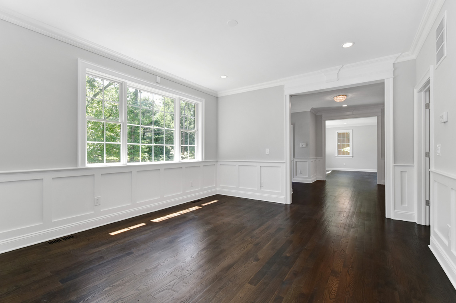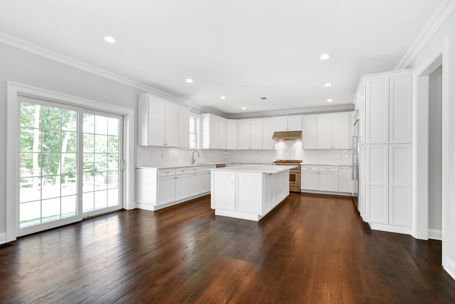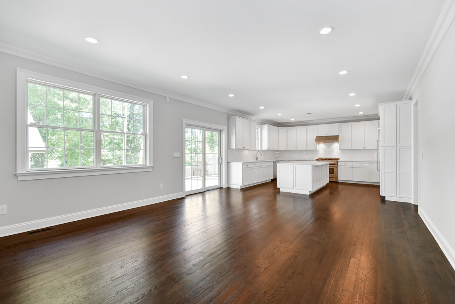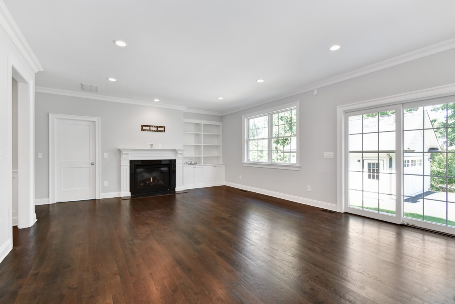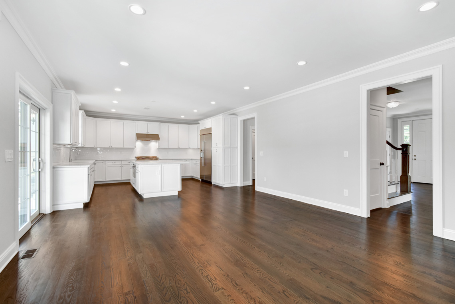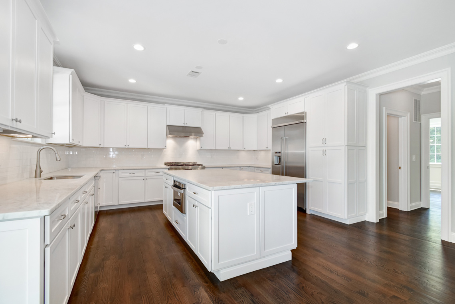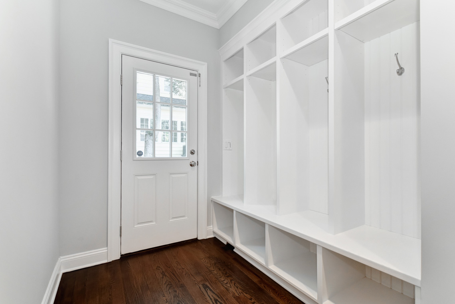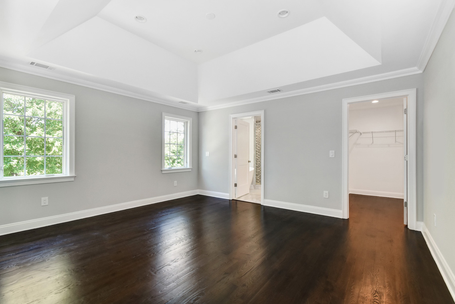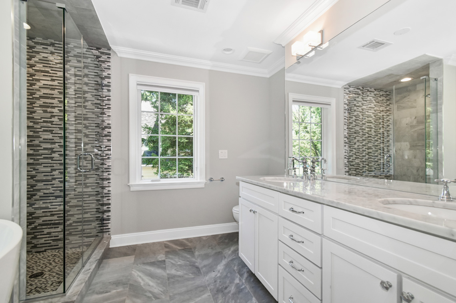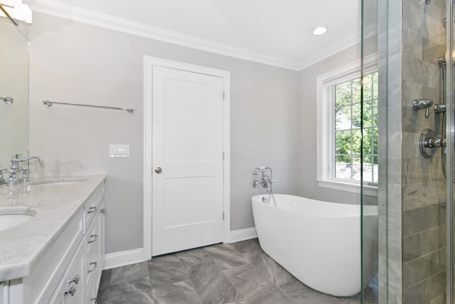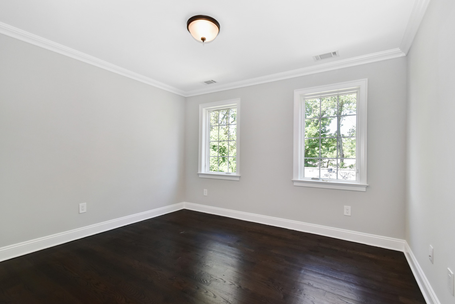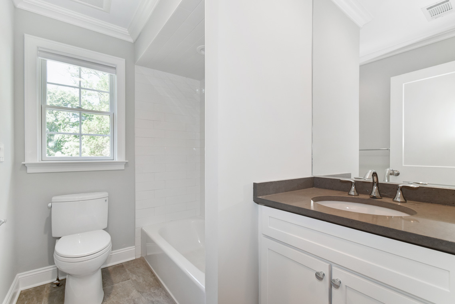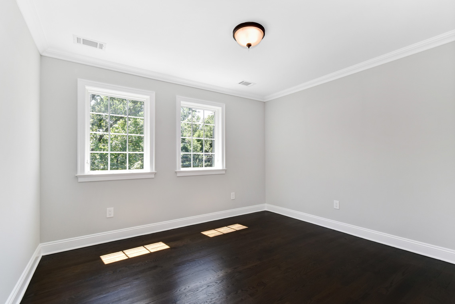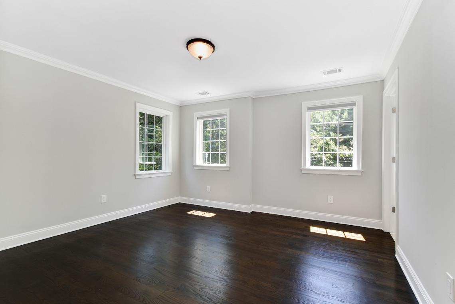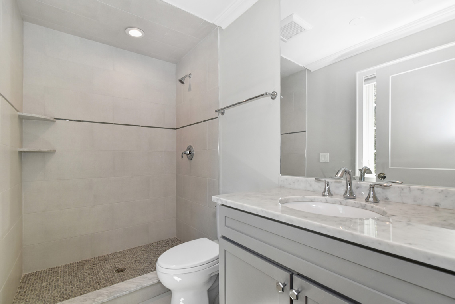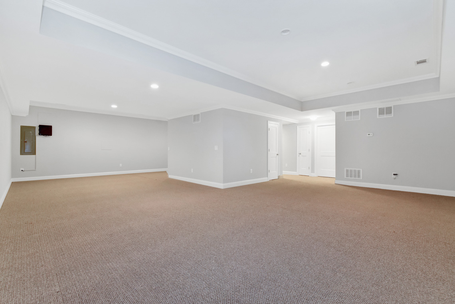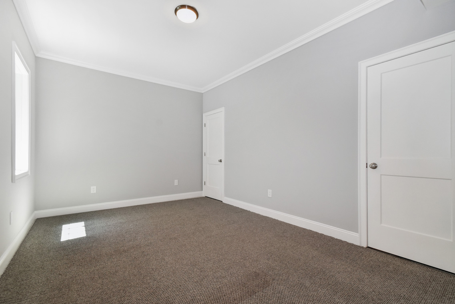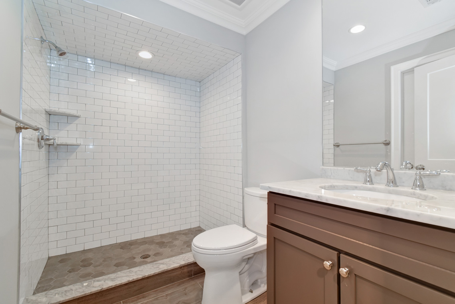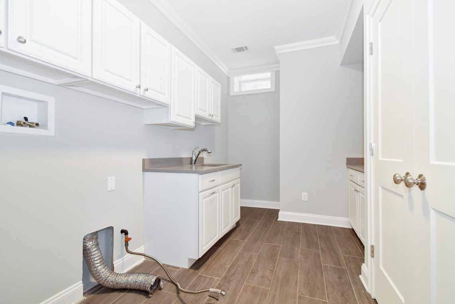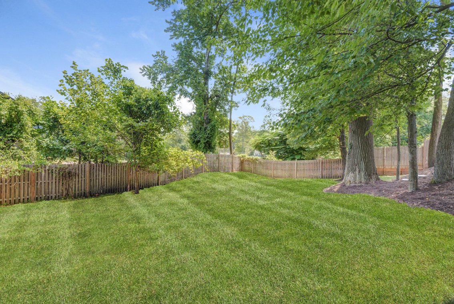Property Details
Great new construction, ready for you to move in for the school year! This 5 bedroom, 4.1 bath home features classic details, natural materials & top of the line fixtures & appliances. Perfect flow for both entertaining & daily living with hardwood floors & high ceilings throughout. 1st level has gourmet Kitchen with Carrara marble counters, totally open to family room with gas fireplace, spacious dining room & home office. 2nd level has Master Suite with tray ceiling, large walk-in closet, luxurious en suite bath with soaking tub, walk-in shower & Carrara marble tile floor & vanity. Beautifully finished lower level featuring huge recreation room, laundry room, & 5th bedroom with en suite bath. Large totally fenced backyard, 2-car garage. Ideally located just a .5 mile walk to highly rated Deerfield Elementary School!
First Level
Entrance Hall: mahogany colored custom wood entry door with custom glass sidelights, hardwood floors, recessed lighting, coat closet, access to the center staircase, the powder room and to the living room and dining room via archways.
Gourmet Eat-in Kitchen: great natural light from many windows and sliding doors out to the brick paver patio & beautiful backyard, hardwood floors, crown molding, recessed lighting, custom white “soft-close” cabinetry with pullout drawers, stunning Carrara marble countertops, top of the line stainless steel appliances including KitchenAid refrigerator/freezer with ice maker and water dispenser, beautiful Jenn-Air 6 burner gas range with overhead exhaust vented outside, center island with Carrara marble countertop with Sharp Insight Pro microwave, Bosch dishwasher, breakfast bar, open to dining area with sliding doors to brick paver patio and yard.
Family Room: totally open to the kitchen for the ideal open floor plan; with hardwood floors, recessed lighting, gas fireplace with custom wood mantel and granite surround, built-in cabinetry and display shelving, large picture window overlooking backyard providing great natural light.
Office: hardwood floors, two windows, crown molding, recessed lighting.
Living Room: hardwood floors, recessed lighting, picture window and two additional windows, crown moldings.
Dining Room: hardwood floors, raised panel wainscoting crown molding, recessed lighting, chandelier, and access to both the kitchen and mud room.
Mud Room with hardwood floors, custom cubbies, crown molding, closet with shelving, recessed lighting, side door to driveway.
Second Level
Master Bedroom Suite: hardwood floors, high tray ceiling, chandelier, recessed lighting, crown moldings, 2 windows, HDMI wired for TV, walk-in closet with custom shelving, recessed lights and hardwood floor.
Master Bath with Carrara marble tile floor, 2 sink vanity set in Carrara marble countertop, cabinets below and mirror above, glass enclosed shower with glass and marble mosaic tile walls, built-in corner shelves, handheld and stationery shower heads.
Bedroom 2: 2 windows overlooking the backyard, hardwood floors, double closet with sliding doors and custom shelving, crown molding.
Bedroom 3: 2 windows, hardwood floors, double closet with sliding doors and custom shelving, crown molding.
Full Hall Bath between Bedroom 2 & 3: window, shower stall.
Bedroom 4: with hardwood floors, double closet with sliding doors and custom shelving, ceiling light fixture, 2 windows, crown molding.
Bedroom 4 En Suite Bath: sink set in Carrara marble countertop over vanity with cabinets, recessed lights, center light fixture, stall shower with tiled walls with glass tile accents.
Lower Level
Recreation Room: spacious recreation room features carpet, crown molding, coffered style ceiling, recessed lighting, HDMI wired for TV, 2 double door storage closets, additional single closet, linen closet with shelves.
Bedroom 5: walk-in closet, carpet, crown molding, egress window.
En suite bath: porcelain tile floor, mirror above sink set in Carrara marble countertop over vanity with cabinets, stall shower with subway tile walls, built-in corner shelves and recessed light.
Laundry Room: built-in cabinets, ceiling light fixture, sink set in countertops over vanity, double closet for additional storage, small window.
Amenities
- Great location, just a .5 mile walk to Deerfield Elementary School
- Brick paver path leading to front door
- Stone retaining wall lining driveway
- Rear brick paver patio with direct gas line
- 2-tiered backyard with wood fence
- Great natural light from windows and high ceilings
Location
Find Out More
Summary
- BEDS: 5
- BATHS: 4.1
- PRICE: $1,548,000
FLOOR PLAN
BROCHURE
INTERACTIVE TOUR
SCHEDULE SHOWING
CALL
Schools
- Pre School Information
- Elementary School Information
- Middle School Information
- High School Information
Commute
Fastest travel times shown
- Holland Tunnel: 28 mins
- Newark (EWR): 45 mins
- Penn Station: 73 mins
- Hoboken: 91 mins
