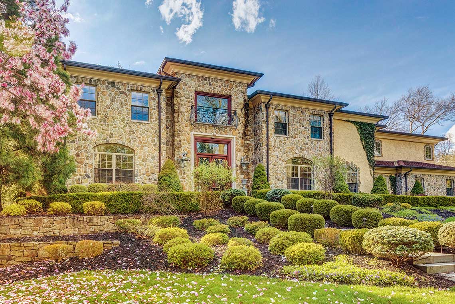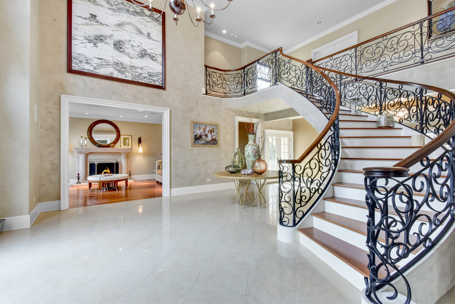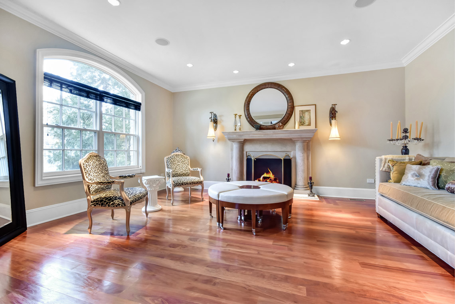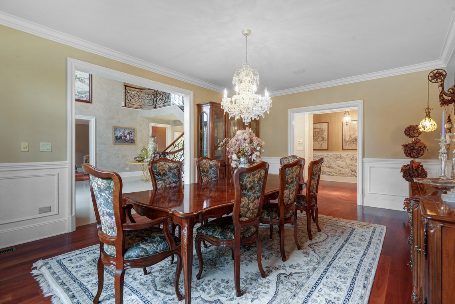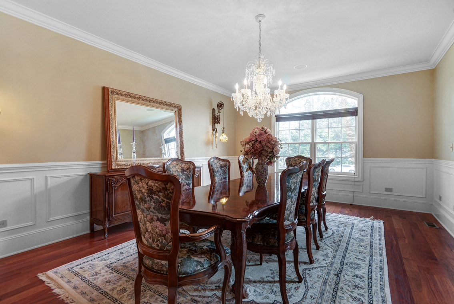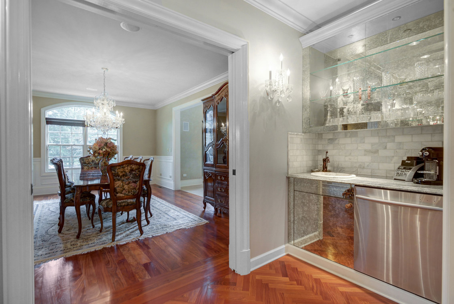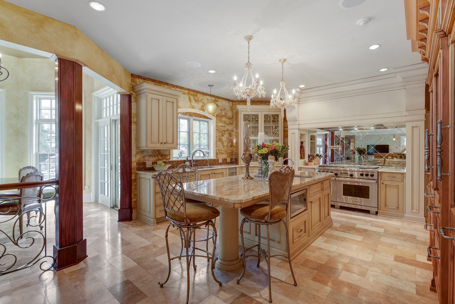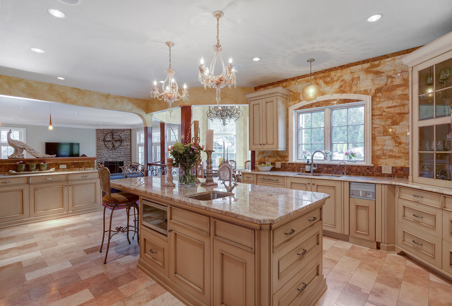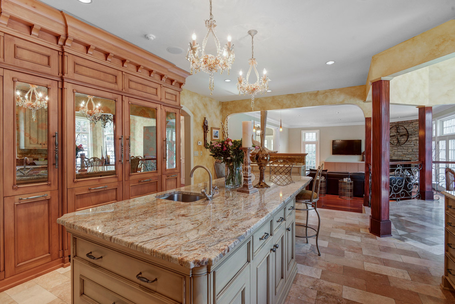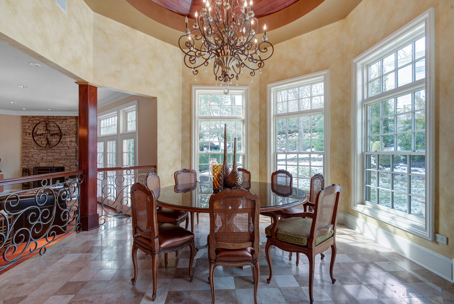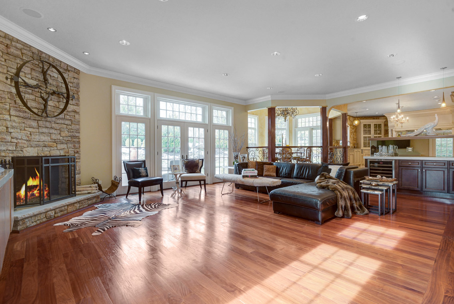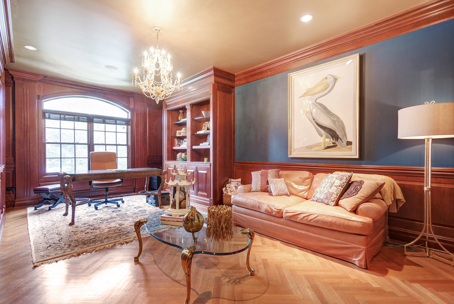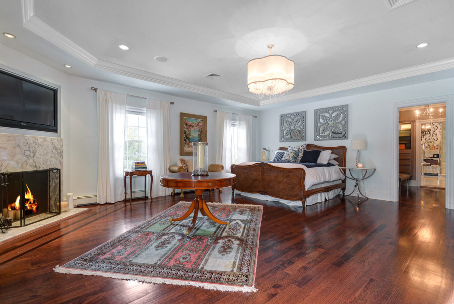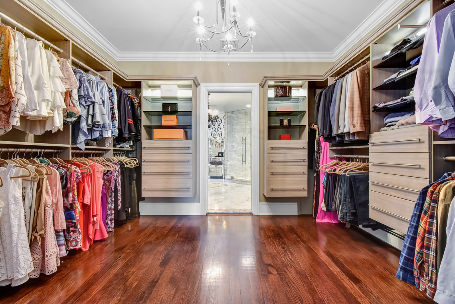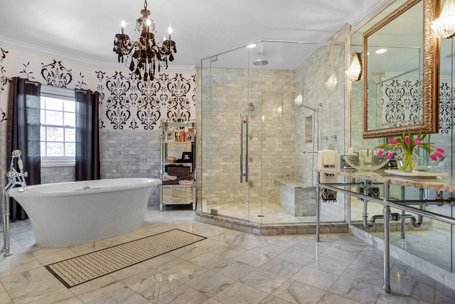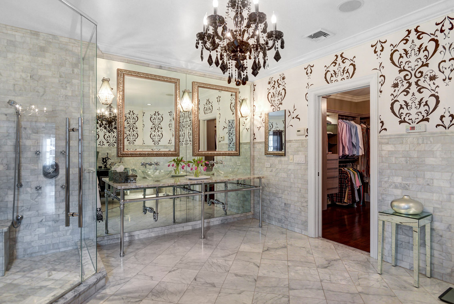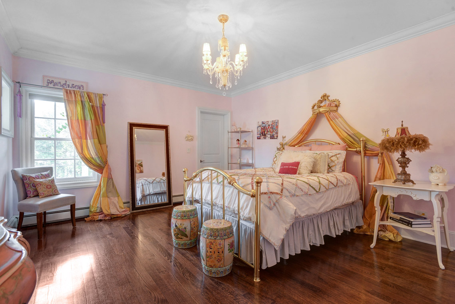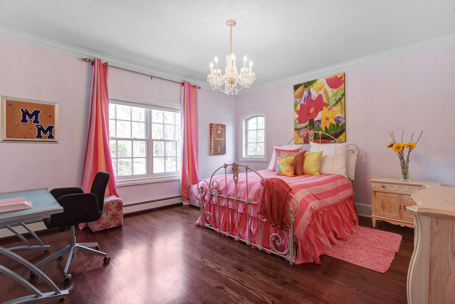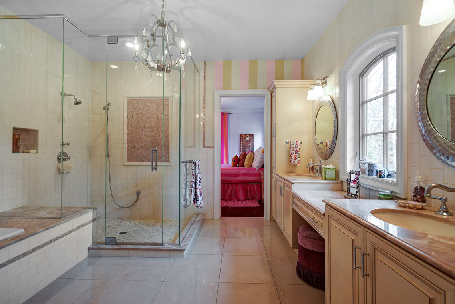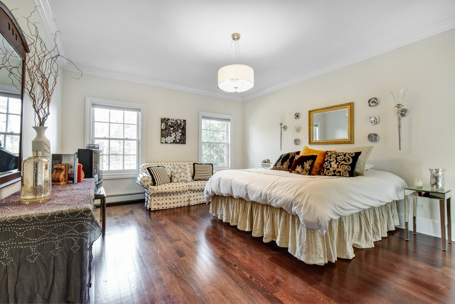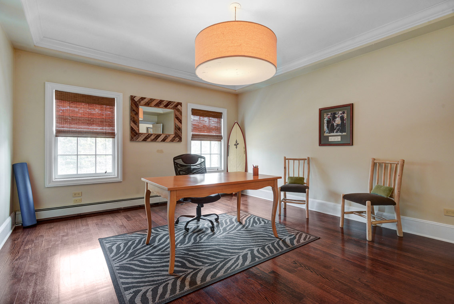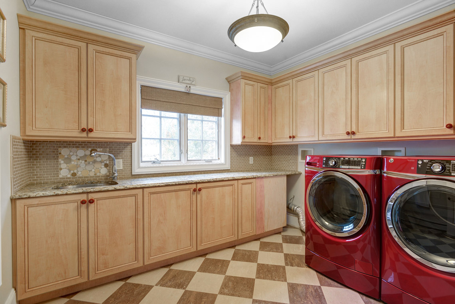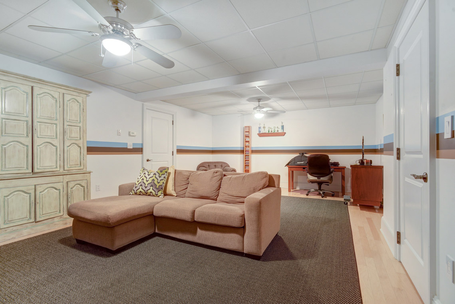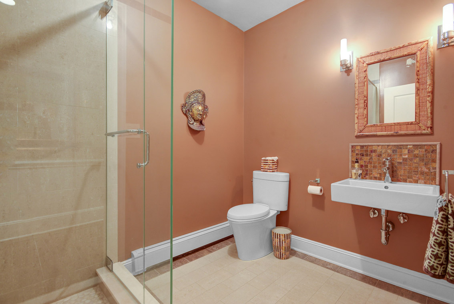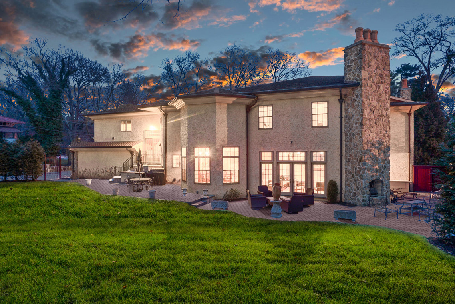Property Details
Best of the Best! Custom built to highest specifications for builder’s own family, detailed & quality craftsmanship are evident throughout this luxurious home. Radiant heated Santos Mahogany floors throughout 1st floor, and heated floors in the garage & in all of the bathrooms on the 2nd floor. Poured concrete foundation. Stunning magazine-worthy dramatic 22′ grand entrance & floating staircase with wrought iron railing, opens to a grand dining room with chair rail with molding beneath, speakers for sound system and great natural light, and the living room with gas fireplace. The spectacular gourmet eat-in kitchen features a center island, Wolf, Miele & SubZero appliances, granite countertops, mirrored backsplash & custom cabinetry with pull outs. The eating area has vaulted 16’ ceilings and is bathed in natural light from 3 windows with transoms and Pella sliding glass doors that provide easy access to the patio. Handsome first level office too! The luxurious master suite features a fireplace with gas starter & marble surround, massive walk-in closet, spa-like master bath with Carrara marble heated floors, jetted tub & oversized shower. 4 more bedrooms, 3 full baths and a laundry room complete the second level. Great lower level with recreation room & full bath. Sound System in the Living Room, Dining Room, Kitchen, Family Room, Master Bedroom & Patio. Stunning Outdoor fireplace. Professionally Landscaped by Cerbone Landscaping. Walk to top ranked Glenwood Elementary School (0.6 miles) and the Short Hills Train Station (0.9 miles)!
First Level
100 year old custom wrought iron glass door opens to Incredible, Grand 22’ Entrance Hall with tile floor and Venetian Plaster walls, custom floating staircase with wrought iron railing, double coat closet.
Living Room: gas fireplace, faux limestone mantel, wired for sconces, 2 windows with Palladian transom above provide great natural light, speakers for sound system, Santos mahogany floors.
Formal Powder Room: onyx floor, window, 2 sconces flank mirror over glass sink set in onyx countertop over custom vanity, Toto commode, chandelier.
Grand Dining Room: wired for chandelier and sconce, chair rail with moldings beneath, Santos mahogany floors, speakers for sound system, 2 windows with Palladian transoms.
Pocket Doors open to Butlers Pantry: custom mirrored cabinetry with glass for display, marble subway tile backsplash, 3-arm crystal sconces, Santos mahogany flooring in herringbone pattern.
Spectacular Gourmet Eat-in Kitchen: 2 chandeliers over center island that comfortably seats 3 with granite countertop, sink, microwave, recessed lights, Professional exhaust and pot filler with mirrored backsplash over Wolf 6 burner gas range with grill, convection ovens, Miele steamer, Miele dishwasher, SubZero refrigerator/freezer, 2 windows over sink with instant hot water, custom cabinetry with pull outs, speakers for sound system, marble floor.
Octagonal Mahogany Vaulted 16’ Ceiling with Chandelier over Eating Area bathed in natural light from 3 windows with transoms and easy access to patio from Pella sliding glass doors.
Family Room: 10’ high ceilings, wood-burning fireplace with stone surround, wired for flat screen, Santos mahogany floors, recessed lights, custom cabinetry with wine fridge and stone sink set in quartz countertop, great natural light from Pella windows and doors with transoms above.
Pair of French doors open to mahogany lined walls in the Office: Santos mahogany floors in herringbone pattern, custom built-ins with granite counters, wired for chandelier, 2 windows with Palladian transoms above, speaker for sound system.
Powder Room: mirror flanked by 2 sconces over sink set in granite countertop over custom vanity, Toto commode, marble walls and floors with glass inset.
Pocket Door to Mudroom: double coat closet, cubbies, 2 windows, slate floor.
Motion Activated Automatic Door: opens to heated 3-car attached garage with sink and door providing access to outside.
Backstairs
Second Level
Double door opens to Luxurious Master Bedroom: flat screen TV over fireplace with gas starter & marble surround, chandelier, 3 windows with draperies, pocket door opens to massive walk-in closet.
Pocket door opens to Spa-like Master Bath: Bain Ultra jetted soaking tub with Lille Herbeau faucets from France, oversized shower with Rainforest shower head, Toto commode, 2 mirrors and 3 sconces over double sinks set in Carrara marble, medicine chest, Carrara marble heated floors.
Bedroom 2: chandelier and 2 sconces, 2 windows with blinds, deep walk-in closet.
En Suite Bath: shower over tub, sconces and sink over pedestal sink, Toto commode, heated tile floor.
Bedroom 3: light fixture, 2 windows, hardwood floors, walk-in closet.
En Suite Bath: sink & tub with Hans Grohe faucets, Toto commode, shower with handheld sprayer, heated tile floors.
Bedroom 4: chandelier, hardwood floor, walk-in closet.
Jack & Jill Bath: radiant heated tile floors, 2 mirrors and sconces over double sinks set in marble over custom vanity, tub, shower with stone floors & handheld sprayer, Toto commode.
Bedroom 5: 3 windows, chandelier, hardwood floor, huge walk-in closet.
Laundry Room: sink and custom cabinetry with granite countertop, GE washer & dryer.
Lower Level
Recreation Room: ceiling fan, 2 walk-in closets with shelves.
Full Bath: 2 sconces flank mirror over Duravit sink with Graff faucet, Toto commode, porcelain tile, shower with Riverrock floor.
Utility Room: sink.
Storage Room
Amenities
- Tile Roof with Copper Leads and Gutters
- Santos Mahogany on First Floor and Oak on 2nd Floor
- Poured Concrete Foundation
- Filtered Water in Kitchen
- Radiant Heated Floors Throughout
- 9’ High Ceilings Throughout
- All Pella Windows Throughout
- Sold Core Doors Throughout
- Central Vacuum
- Lutron Switch
- 400 Amp Electric
- Calacutta Marble on Walls in the 1st Floor Hallway
- Underground Sprinkler System
- Alarm System
- Sound System in Living Room, Dining Room, Kitchen, Family Room, Master Bedroom, Patio
- Professionally Landscaped by Cerbone Landscaping
- 2 Car-Width Gravel Driveway with Belgian Block Apron
Location
Find Out More
Summary
- BEDS: 5
- BATHS: 5.2
- PRICE: $2,895,000
FLOOR PLAN
BROCHURE
INTERACTIVE TOUR
SCHEDULE SHOWING
CALL
Schools
- Pre School Information
- Elementary School Information
- Middle School Information
- High School Information
Commute
Fastest travel times shown
- Holland Tunnel: 28 mins
- Newark (EWR): 45 mins
- Penn Station: 73 mins
- Hoboken: 91 mins
