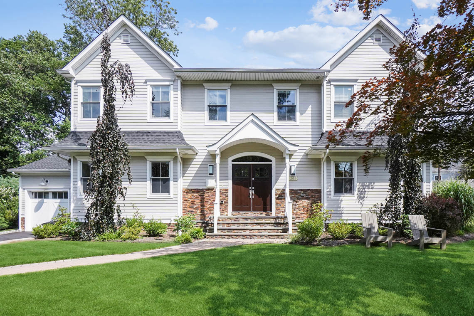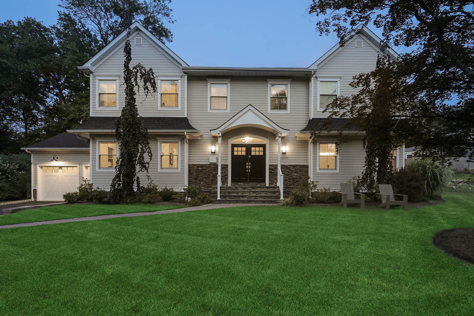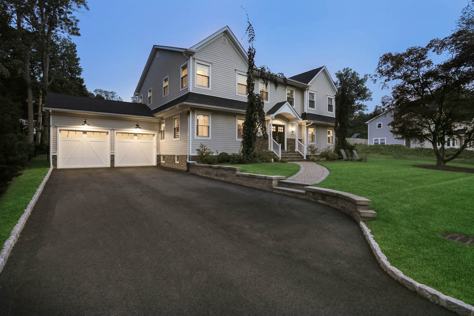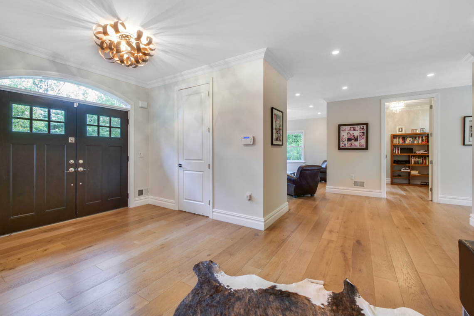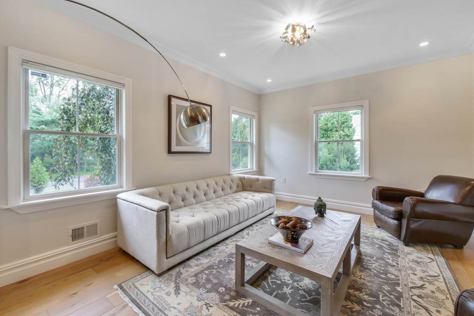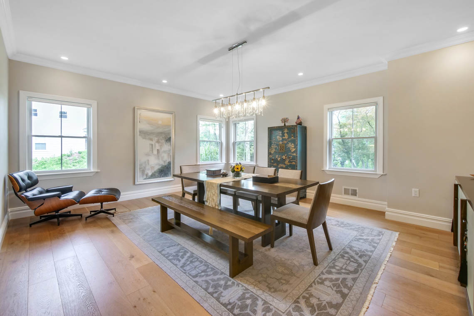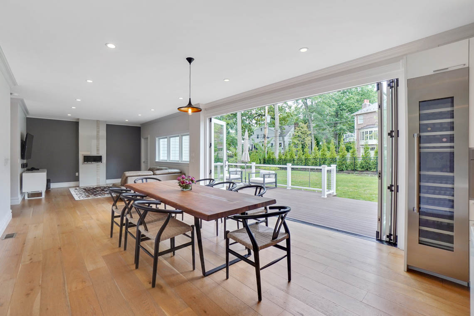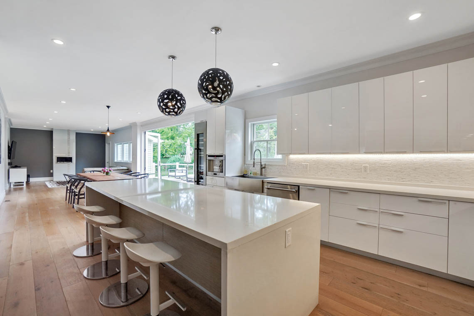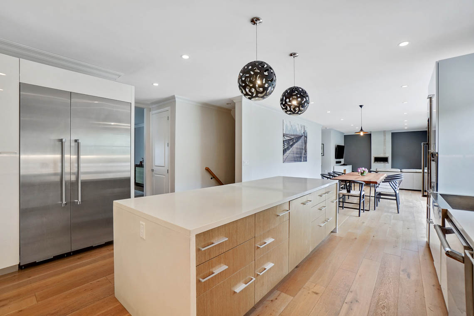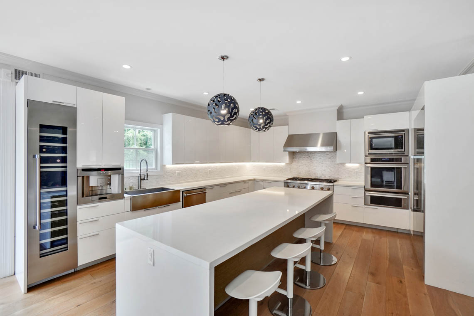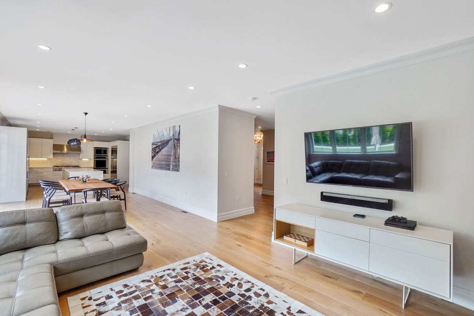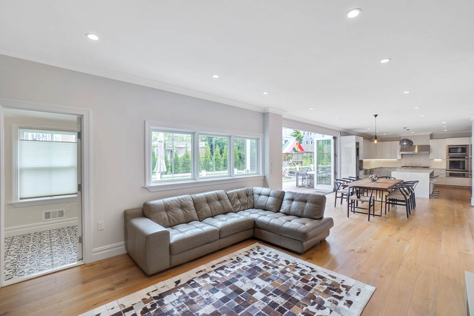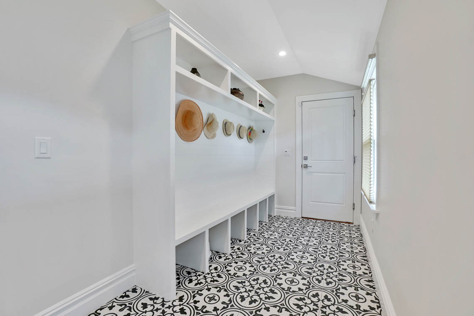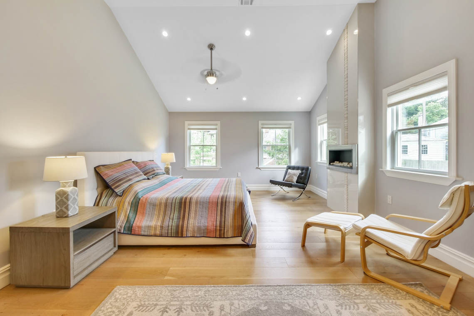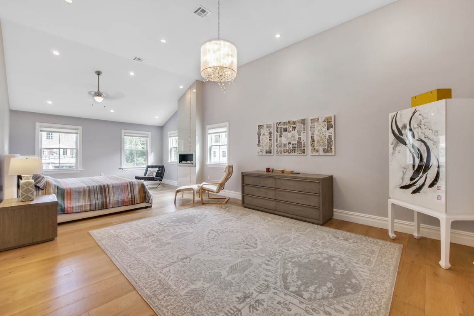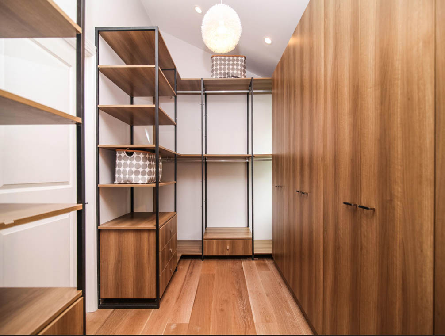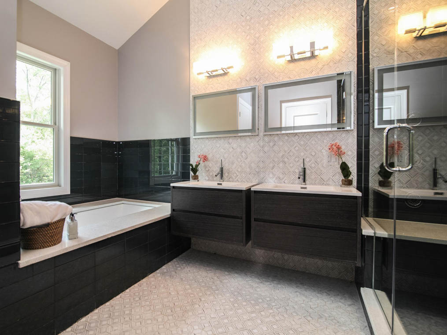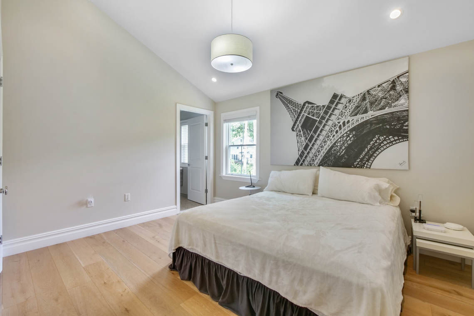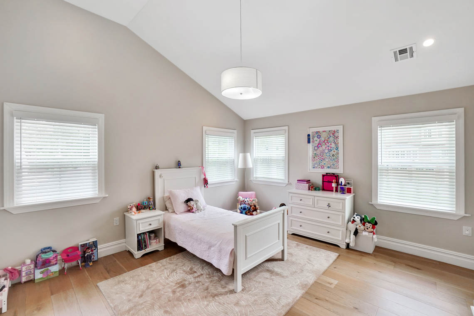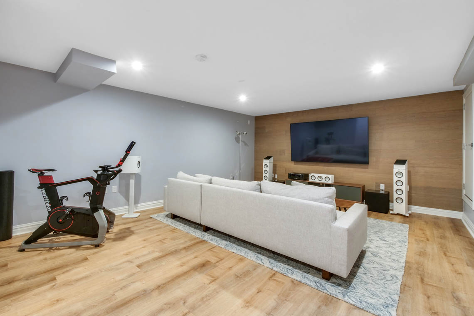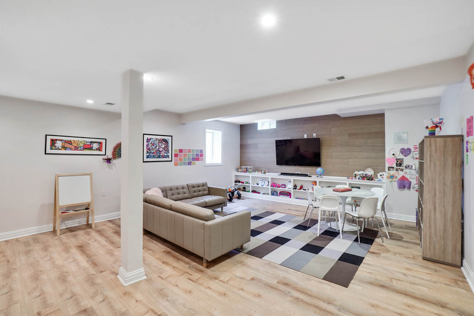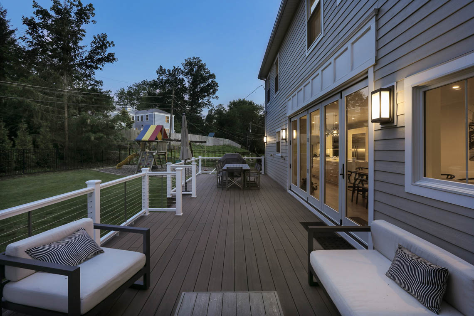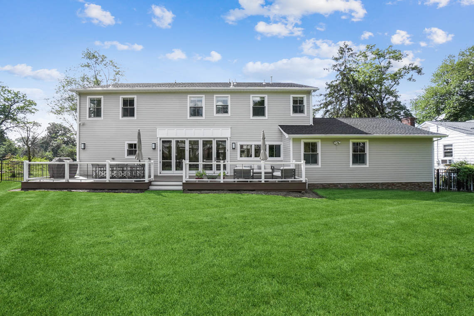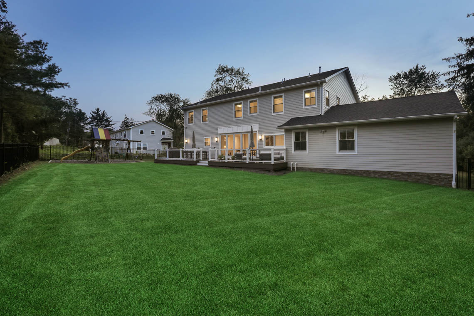**SOLD!! Please see the review below from the seller! Please call me at 201-306-1357 for details!
“We had a great experience with Arlene. She is very experienced in the real estate market, with strong local knowledge and connections. She made the process of selling a house go smoothly and her rational, responsive, trustworthy and calm manner made us feel confident we have chosen the right person. I highly recommend her as your go to person.”
Property Details
Delivering contemporary sophistication and family friendly practicality, this dream home looks like it has been lifted straight from the pages of a magazine. Nearly 6,000 sq ft featuring 7” white oak flooring, designer lighting throughout, spectacular gourmet chef’s kitchen complete with Thermador appliances, wine cooler column & built in espresso machine, 48” range top with 6 burners and griddle combined with industrial 48” hood, 48” refrigerator (30” refrigerator column and 18” freezer column), and triple convection oven. Relax with your cafe latte in front of the folding 15 ft wide glass wall, looking out into the oversized patio & beautifully landscaped backyard. Stunning formal dining room & butler’s pantry that exudes class and style. Extraordinary primary suite with sitting area & ethanol ventless fireplace, custom detailed walk-in closet. Luxurious spa inspired primary bathroom with 16” rain shower, 6 Kohler spray massage jets and Porcelanosa soaking tub. Office, 4 more oversized bedrooms and 3 more bathrooms. Fully finished basement with additional guest bedroom, bathroom, pre-wired TV room/gym, recreation room, Eurocave wine cellar. Oversized 2-car garage, custom built mudroom, whole house generator, 2 laundry areas and so much more, complete this Short Hills custom home. Walking distance to highly-rated Deerfield Elementary School with bus service available to Millburn Middle and High School. Built in 2015 except for one wall (built a 16” thick poured concrete foundation).
Entrance Hall
Two double coat closets, chandelier, double door with transom above provides abundant natural light.
Living Room
Chandelier, low voltage lighting, great natural light from 3 Anderson 400 Series windows.
Stunning Formal Dining Room
Huge dining room, perfect for entertaining, exudes class & style, with chandelier, low voltage lighting, 4 Anderson 400 Series windows – 2 with draperies
Spectacular Gourmet Chef’s Kitchen
Thermador stainless steel appliances include wine cooler column, built-in espresso machine, dishwasher, 48” range top with 6 burners and griddle combined with industrial 48” hood, triple convection oven, microwave, warming drawer, 48” refrigerator (30” refrigerator column & 18” refrigerator column), white lacquered custom cabinets with Blum hardware with under cabinet lighting, marble backsplash, oversized stainless steel farmhouse sink, huge center island with white galaxy quartz countertop, unique pendant island lighting, low voltage lighting, generous seating area that easily can accommodate a party of 30, folding 15’ wide glass wall opens to the oversized patio with solar lights on every post and beautifully landscaped, totally level backyard.
Family Room
Totally open to kitchen, Eco friendly bio ethanol fueled replace, low voltage lighting.
New Mudroom
With custom made built-in cabinets
Butler’s Pantry
White lacquered custom cabinets with Blum hardware, stainless steel sink with gooseneck faucet.
Office
9’ ceiling height, chandelier, low voltage lighting, Anderson 400 Series window
Powder Room
Modern hand-selected lighting over mirror over ceramic sink with stainless steel faucet over modern floating vanity with so closing drawers, Kohler Signature Series commode, herringbone natural stone tile floor.
Luxurious Primary Bedroom
Eco friendly bio ethanol fueled replace, 4 Anderson 400 Series windows, miniature crystals enclosed in an oversized sheer drum pendant, ceiling fan, vaulted ceiling with low voltage lighting, sitting area, huge custom walk-in closet with low voltage lighting.
Spa-like Primary Bath
Oversized Porcelanosa soaking tub with roman faucet and handheld, beautiful hand selected lighting over mirrors over modern floating double sinks with stainless steel faucets set in modern floating vanities with so closing drawers, enormous walk-in shower with Kohler fixtures including 6 spa jets, 16” rain shower, handheld and standard shower head, and water jet marble oor, marble mosaic tile floor & half wall, Moroccan inspired pendant lighting, Kohler Signature Series commode behind a separate door, Anderson 400 Series window.
Amenities
- 9’ ceilings throughout first level and most of the basement
- 12’ ceilings throughout second level
- Large 2-car garage with high ceilings (stacker compatible)
- 7” wide white oak wood engineered floors
- Low voltage lighting in virtually every room
- Two eco friendly bio ethanol fueled fireplaces (family room & primary bedroom)
- Solid double panel doors fitted with modern polished chrome door handles throughout
- Built-in California closets
- Built-in Eurocave Revelation Double Wine Cellar with 364 bottle capacity
- ADT Alarm system
- Maintenance free TimberTech Azek patio
- Hunter underground sprinklers
- Rainbow swingset
- Jerith Aluminum fence throughout the backyard
- Generac whole house generator
- Rheem 75 gallon hot water heaters
- 2 Furnances – Carrier & Rudd
- 2 zone HVAC system – Rheem compressors
- 16” thick poured concrete foundation
- Three sump pumps
- Hardie board exterior siding
- Paver walkway
Location
Find Out More
Summary
- BEDS: 6
- BATHS: 5.1
- PRICE: $2,188,000
FLOOR PLAN
BROCHURE
INTERACTIVE TOUR
SCHEDULE SHOWING
CALL
Schools
- Pre School Information
- Elementary School Information
- Middle School Information
- High School Information
Commute
Fastest travel times shown
- Holland Tunnel: 28 mins
- Newark (EWR): 45 mins
- Penn Station: 73 mins
- Hoboken: 91 mins
