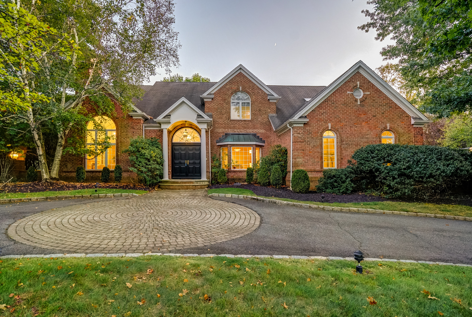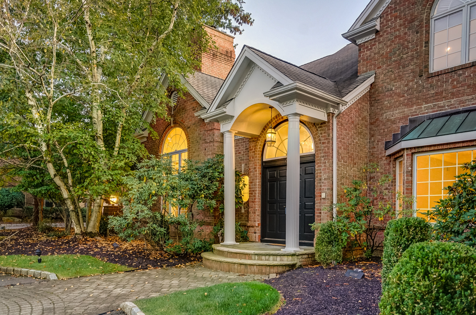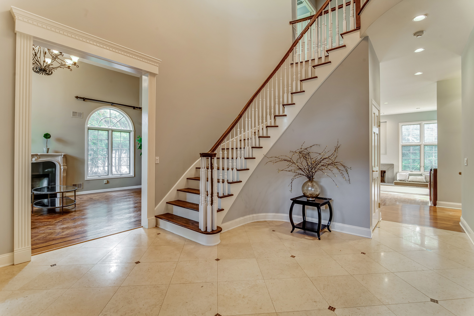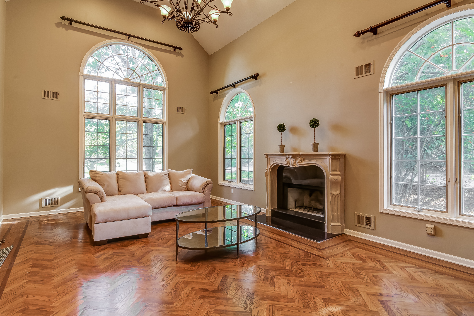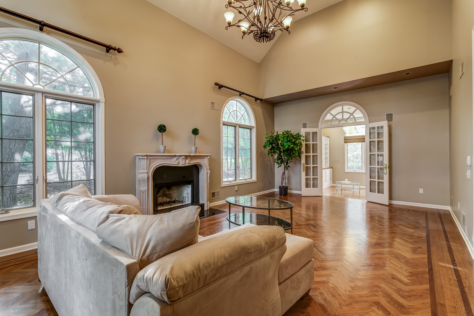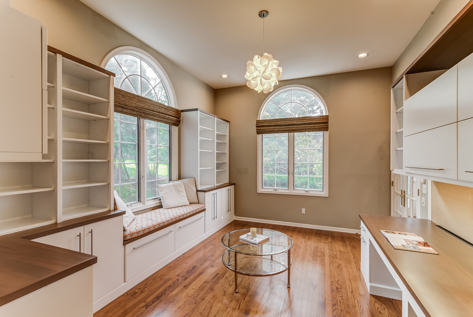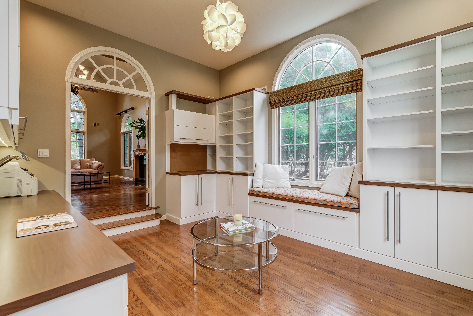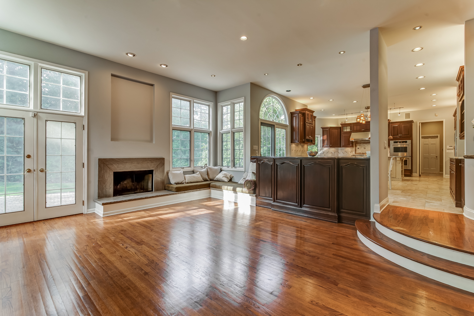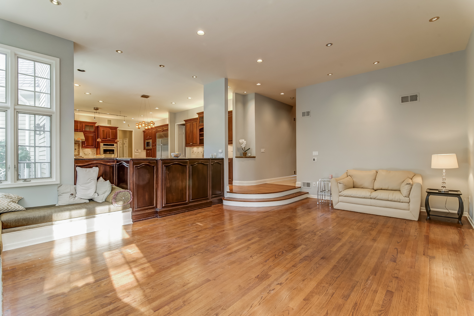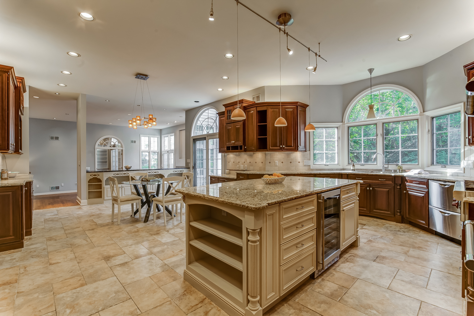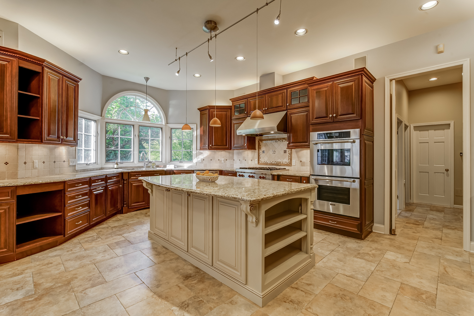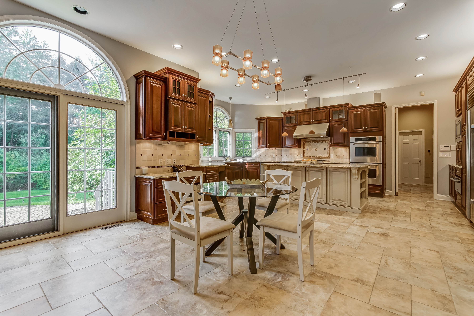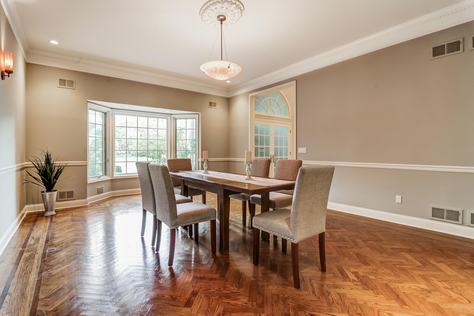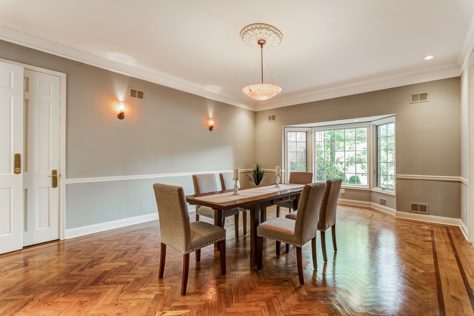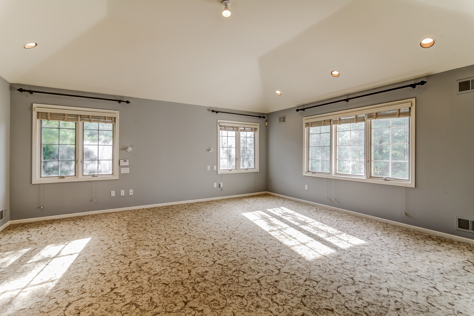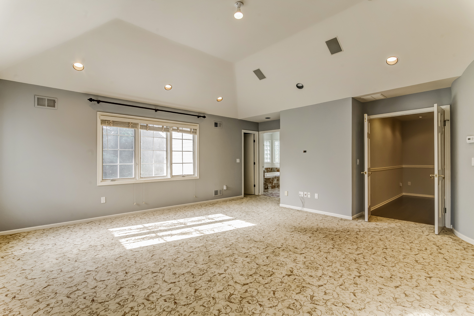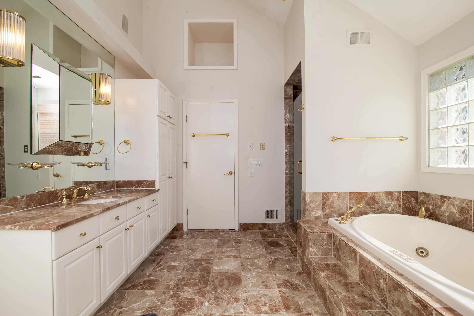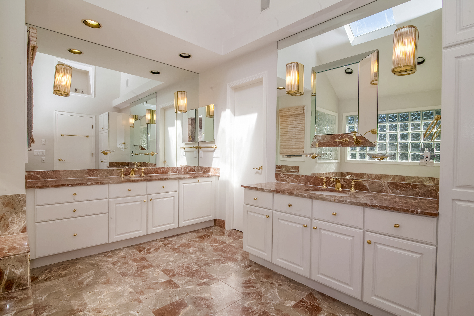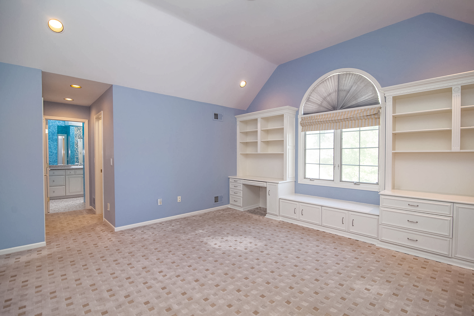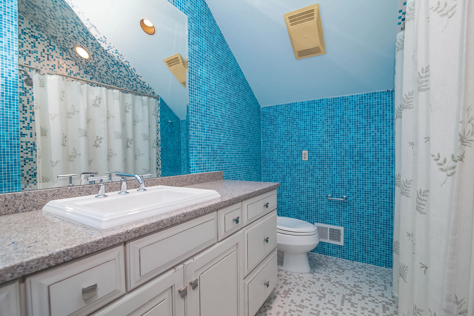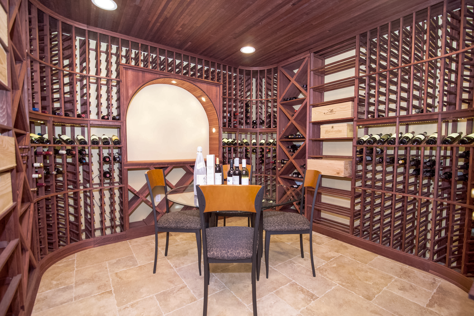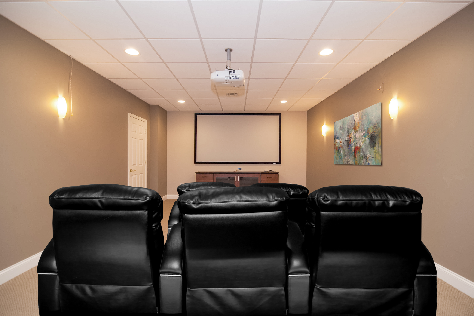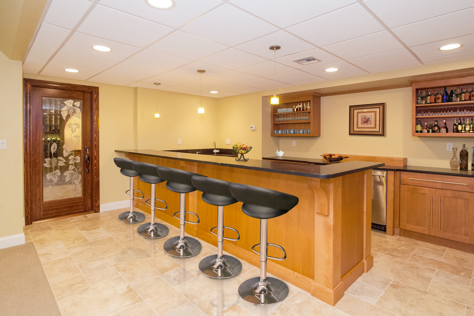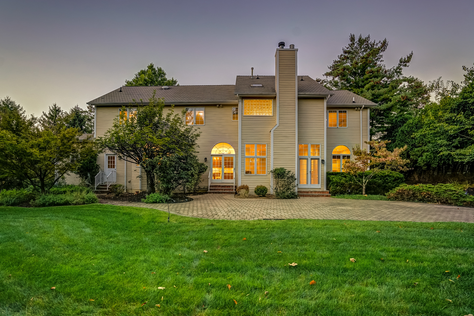Property Details
Elegant Bel Air center hall colonial with a grand two-story entrance hall, an amazing open floor plan with a huge gourmet eat-in kitchen totally open to the family room, a stunning living room with high ceilings and French doors that open to the office, and a potential in-law suite conveniently located on the first level. The beautifully finished lower level features a recreation room, wet bar, wine cellar, media room, office, and potential nanny’s suite. The second level features a luxurious master suite with high ceilings and abundant natural light, as well as 3 additional bedrooms and 2 baths. Ideally located on a .70 acre totally level lot with great privacy in prestigious Bel Air. This beautiful home has elegant details such as rich hardwood floors, crown molding, and high ceilings, as well as the ideal floor plan and incredible natural light from French Doors and beautiful Pella windows throughout.
First Level
Grand Two-Story Entrance Hall: chandelier, marble floor with inset, coat closet.
Stunning Living Room: dramatic, high tray ceiling, hardwood floor in herringbone pattern with walnut in-lay border, chandelier and recessed lights, 7 Palladian windows provide incredible natural light, wood-burning fireplace with limestone mantel, speakers for sound system, French doors open to the office.
Office: Custom-built bookcases, desks and window seats. Flooded with light from 4 windows with shades, recessed lights and light fixture. Hardwood floors, French doors open to the
amazing Family Room.
Family Room: wood-burning fireplace, hardwood floor, recessed light, incredible natural light from 4 windows with a custom built-in window seat with cushions and a pair of French doors that open to the paver patio and totally level property. The family room is totally open to the Gourmet Eat-in Kitchen.
Gourmet Eat-in Kitchen: totally open to the family room, with huge center island with GE
Monogram wine refrigerator, custom cabinetry – some with glass doors for display, and under cabinet lighting, speakers for sound system, built-in desk, recessed lights, double stainless steel sink with in-sinkerator, 2 Fisher & Paykel dishwasher drawers, Wolf Professional Exhaust over 6 burner gas Wolf range, KitchenAid microwave, Thermador double oven, Thermador warming drawer, Subzero side by side refrigerator/freezer, tile floor, 2 pantries, generous seating area with chandelier for casual entertaining, sliding glass doors open to paver patio and totally level property.
Dining Room: beautiful molding, 3 bay windows, hardwood floors in herringbone pattern with a walnut inlay border, speakers for sound system, chandelier, 2 sconces and accent lighting.
Guest Bedroom/Potential In-law Suite: 2 windows with custom blinds, 2 closets, light fixture, carpet.
In-law Suite Full Bath: mirror over Duravit ceramic sink set in granite countertop over custom vanity, shower stall with seamless shower door, tile floor, commode, window with shades.
Laundry Room: LG Steam Front Loading Waser & Dryer, built-in ironing board, cabinetry, tile floor, door to paver patio and property.
Mud Room: coat closet, tile floor.
Powder Room: oval window, marble floor with insert, mirror over pedestal sink with brass faucet, sconce, commode, light fixture.
Second Level
Master Bedroom: cathedral ceiling, 7 windows provide incredible natural light, wall to wall
carpet, 2 customized walk-in closets, recessed lights.
Spa-like Master Bath: high ceilings with skylight, 2 windows, 2 large built-in mirrors over 2 sinks set in marble countertops over custom wood vanities, built-in mirrored medicine cabinet, jacuzzi, stall shower, separate room for bidet and commode, recessed lights, marble tile floor, 4 sconces, speakers for sound system.
Bedroom 2: cathedral ceiling with recessed lights and light fixture, built-in shelves, cabinets and window seat, 2 windows with transom, wall to wall carpet, large customized walk-in closet, an additional linen closet.
En Suite Bath: high ceilings with skylight, shower over tub, built-in mirror over Kohler sink set in marble countertops over custom vanity, beautiful tile floor and walls, recessed lights, commode.
Bedroom 3: 2 windows, 2 double door closets, wall to wall carpet, recessed lights.
Bedroom 4: 3 windows, 3 double door closets, wall to wall carpet, recessed lights.
Hall Bath: window, built-in mirror over 2 sinks set in marble countertops over custom wood
vanities, cabinets, mirrored medicine cabinets, tile floor and half wall, shower over tub,
commode, recessed lights.
Lower Level
Recreation Room: With wet bar, tile floor, recessed lights, wood cabinets, wine refrigerator, ice maker, sink set in granite countertop, closet, wall to wall carpet, recessed lights.
Wine Cellar: ornate glass door, approximately 1200 bottle capacity, custom built-in wine racks, tile floor.
Home Theater: Large screen and projector, built-in entertainment center with granite countertop, 4 sconces, recessed lights, wall to wall carpet, double door entrance from Wet bar area, perfect for entertaining!
Office: built-in shelves, closet, wall to wall carpet, recessed lights.
Potential Nanny’s Suite: small window, closet, wall to wall carpet, recessed lights.
Full Bath: sink over vanity, 2 sconces, shower over tub, commode, tile floor and half wall.
Amenities
- Circular Driveway
- Underground Sprinklers
- 3-car garage with electric garage door openers
- Central Vacuum
- Carrier Air Handler
- Rheem Furnace
- 2 Bradford White Hot Water Heaters
- Sump Pumo
- State of the Art Security System
- Brick Front
- Pella windows throughout
Location
Find Out More
Summary
- BEDS: 6
- BATHS: 5.1
- PRICE: $1,549,000
FLOOR PLAN
BROCHURE
SCHEDULE SHOWING
CALL
Commute
Fastest travel times shown
- Holland Tunnel: 50 mins
- Newark (EWR): 35 mins
- Penn Station: 1hr 24 mins
- Hoboken: 1hr 8 mins
