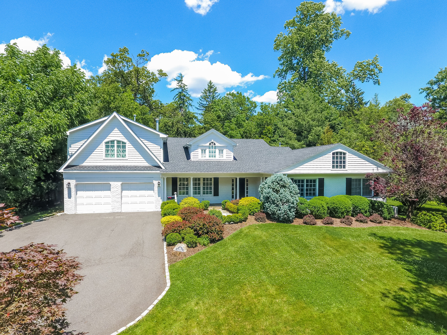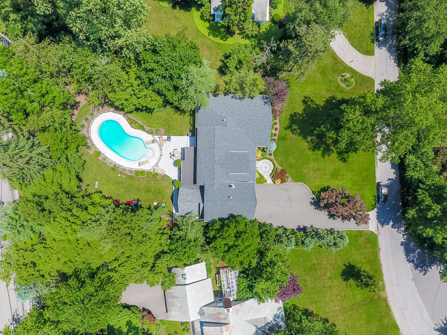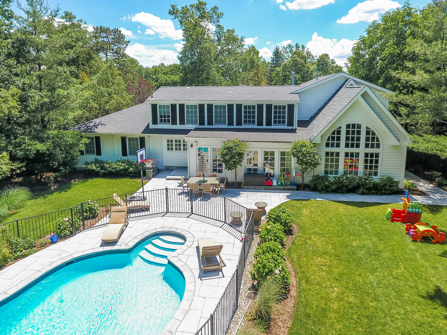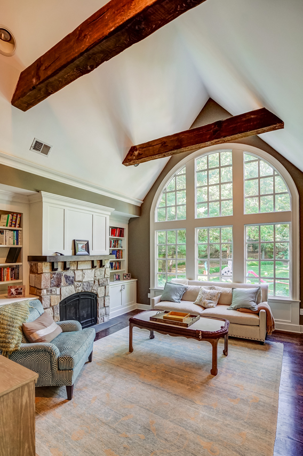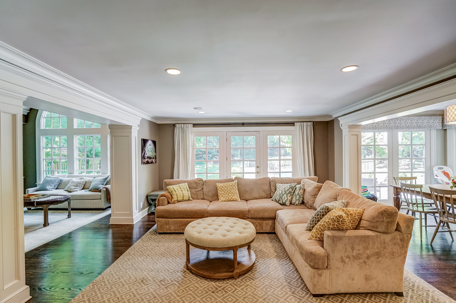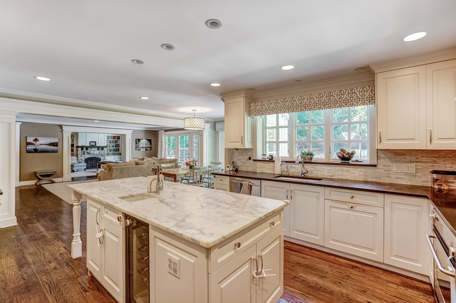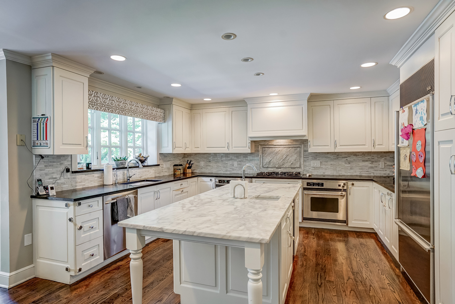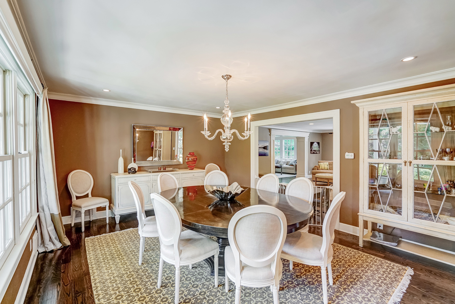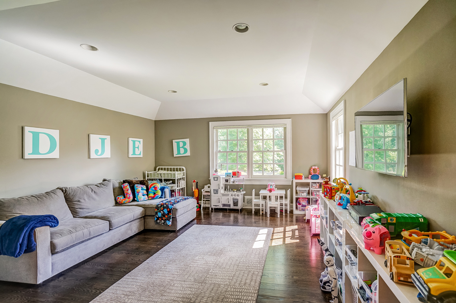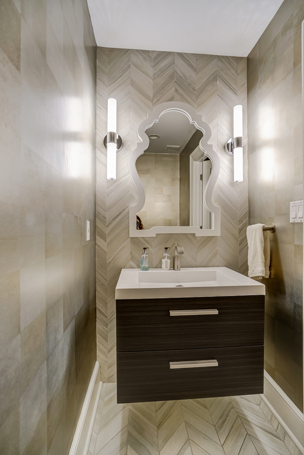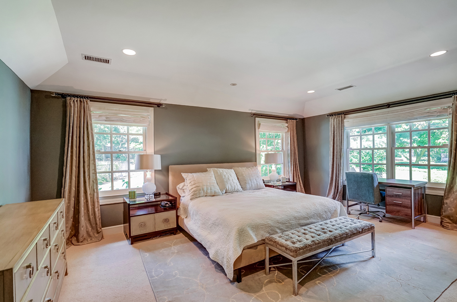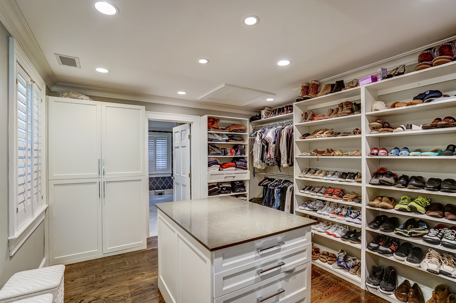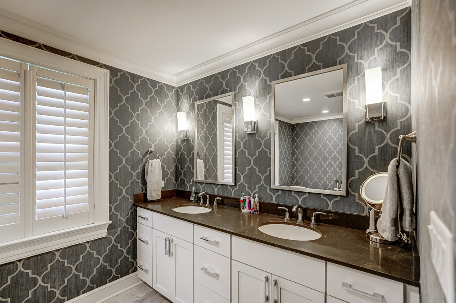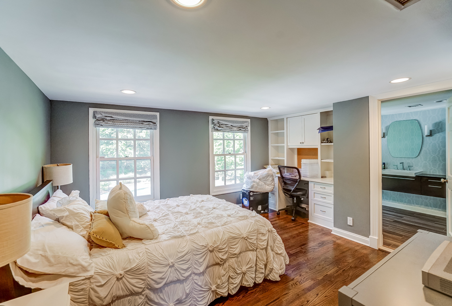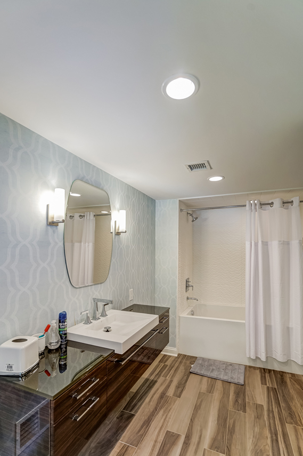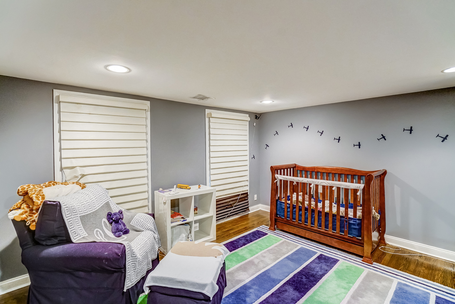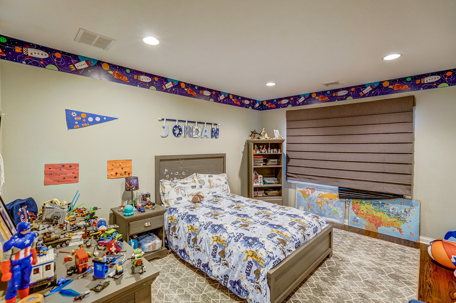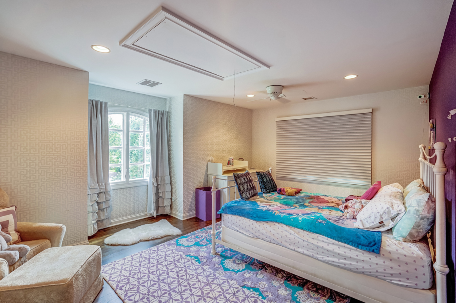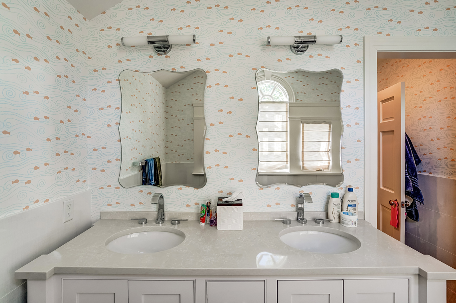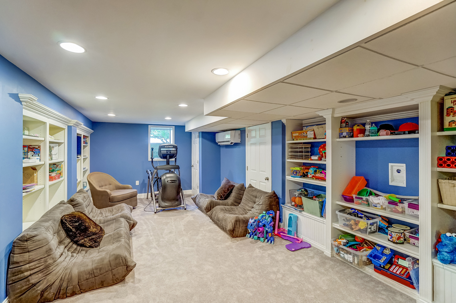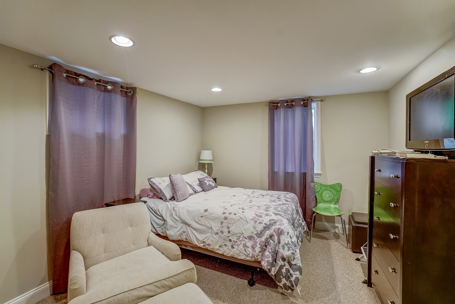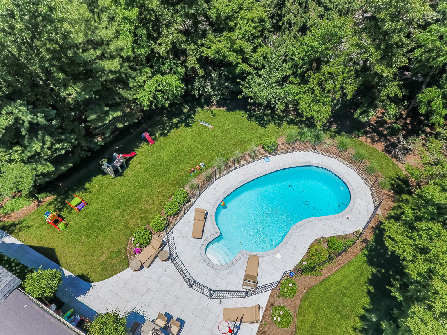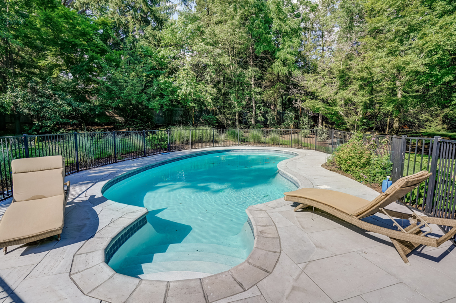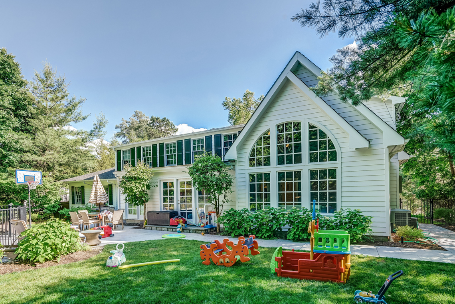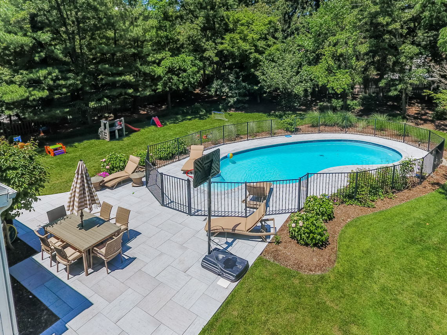Property Details
You will be impressed by this immaculate, mint condition custom brick expanded Ranch, designed for easy and elegant living. Ideally located on .54 acre totally level property with patio and heated pool! Newly renovated 1st floor for unbelievable entertaining! The new gourmet eat-in kitchen is totally open to the family room, which then leads to a new 2-story living room, designed by John James, AIA, with built-in bookcases flanking a fireplace and a gorgeous wall of windows windows overlooking the backyard! This room will be your favorite room in the house!! Just off the living room is a new powder room for guests using the pool! Easy access to garage. Library/Office with built-ins. Stunning 1st Level Master Suite with impeccable closet! Many improvements: beautifully finished lower level, new windows, new baths, new gas hot water heater and new air conditioning!
First Level
Grand Two-story Entrance Hall: raised moldings, coat closet and gracious staircase.
Dining Room: hardwood floors, three windows with custom made shades and wired for chandelier.
New Gourmet Eat-In Kitchen: hardwood floors, stunning white Carrara marble center island with Shaw’s sink, wine refrigerator, and built-ins for convenient storage, black granite countertops, marble backsplash, Frigidaire 5-burner gas cooktop with overhead exhaust, GE Profile stainless steel microwave, Subzero Frigidaire Refrigerator/Freezer, two Frigidaire Gallery self-cleaning convection ovens, GE Profile dishwasher, 3 windows overlooking the gorgeous backyard and allowing abundant natural light above a Shaw’s classic sink with instant hot dispenser and filtered water, custom cabinetry, crown moldings and recessed lighting.
Breakfast Area: hanging light fixture, two windows and a sliding glass door provides gorgeous views as well as easy access to patio, gorgeous pool and property.
Totally open to the kitchen for the ideal floor plan, the Family Room has a French door flanked by two floor to ceiling windows that open to the gorgeous pool, patio & backyard! Family Room has hardwood floors, two sconces, recessed lighting.
New Dramatic 2-Story Living Room: designed by John James, AIA: a vaulted and beamed ceiling, wood-burning fireplace with granite surround flanked by custom built-ins, amazing Palladium window overlooking the gorgeous backyard, and a custom recessed built-in mahogany wet bar. This will be your favorite room in the house!!
New Powder Room: just off the living room is this new powder room, perfect for your guests using the pool!
Library/Office: hardwood floors, built-in bookcases with storage below, tray ceiling with recessed lighting and three new windows with plantation shutters.
Master Bedroom: tray ceiling, recessed lighting, four new windows, and a breathtaking custom walk-in closet with built-ins and two windows, each with plantation shutters.
New Spa-like Master Bath: two new windows with Plantation shutters, white Carrara marble floor, two mirrors and two sconces over two sinks set in black granite countertops over custom vanity, deep Victoria & Albert soaking tub, oversized stall shower with subway tiled wall and Rainforest shower head and hand held sprayer, recessed lighting, commode behind a separate door.
New Powder Room
Second Level
Bedroom #2: hardwood floors, built-in desk and bookcase, closet, recessed lighting and two new windows.
New En Suite Bath: tile floors that look like hardwood, mirror flanked by two sconces over sink over custom vanity, shower over tub, recessed lighting, new window.
Bedroom #3: hardwood floors, double closet, recessed lighting and two new windows with custom shades.
Bedroom #4: hardwood floors, double closet with a second closet right outside the bedroom door, recessed lighting and two new windows with custom shades.
Bedroom #5: hardwood floors, ceiling fan, double closet with a second closet right outside the bedroom door, recessed lighting, and four new windows.
Hall Bath: two mirrors and two sconces above double sinks with polished nickel faucets set in custom vanity, shower over tub, Toto commode and three new windows with custom shades.
Lower Level
New Beautifully Finished Recreation Room: walls of custom built-ins for toy storage, wall-to-wall carpeting, recessed lighting, window to the beautiful backyard lets in great natural light.
Bedroom 6 / Nanny Suite: two windows, closet.
New Nanny’s Suite En Suite Bath: tile floor, ceiling light fixture, shower stall, mirror over sink with polished nickel faucet set in custom vanity, Kohler commode and window.
Laundry Room: with ceramic tile floor, overhead lighting, utility sink, shelf.
Amenities
- All new windows
- New paver patio
- New bluestone walkway
- Gorgeous Heated pool
- Two-car attached garage
- French drains – no water during Hurricanes Irene or Sandy
- New air conditioning
- New A.O. Smith gas hot water heater
- New beautifully finished lower level
- Underground sprinkler system
Location
Find Out More
Summary
- BEDS: 6
- BATHS: 4.2
- PRICE: $2,495,000
FLOOR PLAN
BROCHURE
INTERACTIVE TOUR
SCHEDULE SHOWING
CALL
Schools
- Pre School Information
- Elementary School Information
- Middle School Information
- High School Information
Commute
Fastest travel times shown
- Holland Tunnel: 34 mins
- Newark (EWR): 15 mins
- Penn Station: 53 mins
- Hoboken: 31 mins
