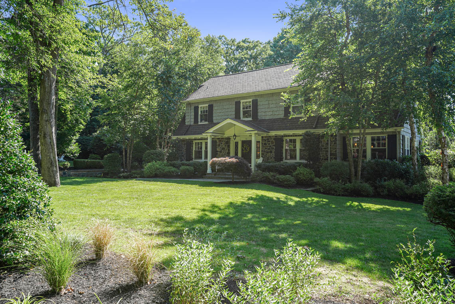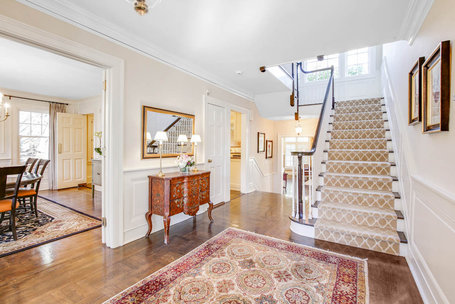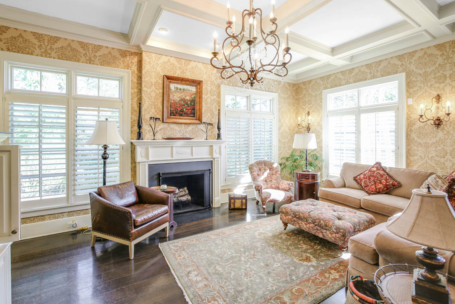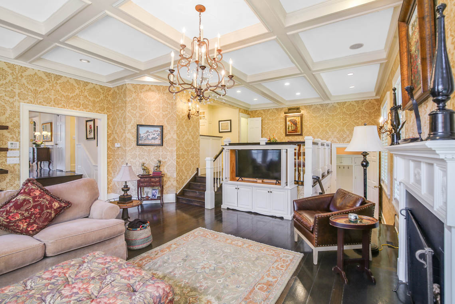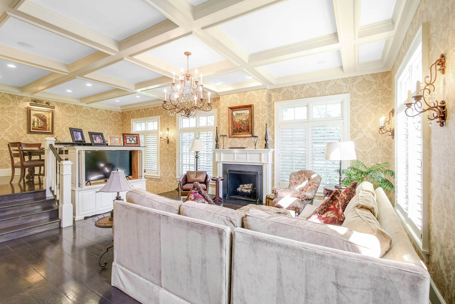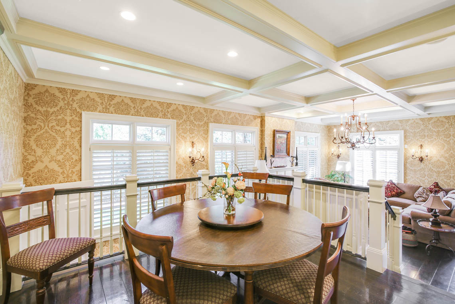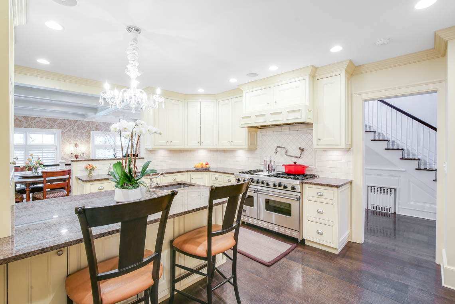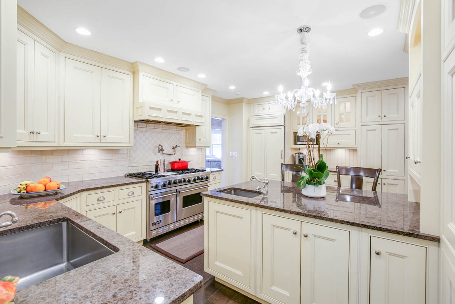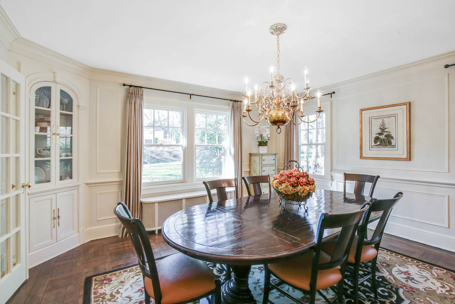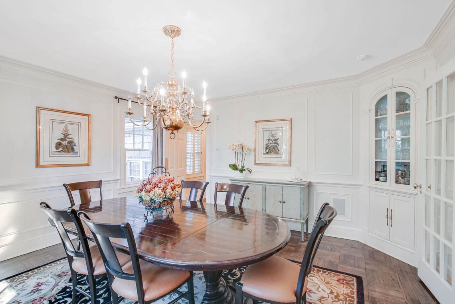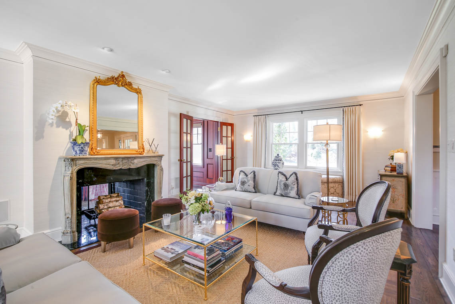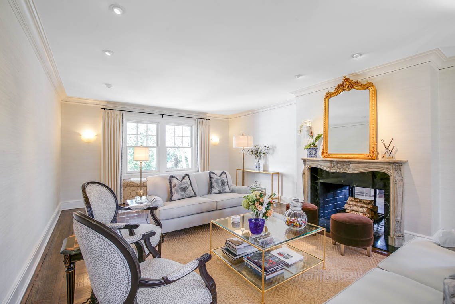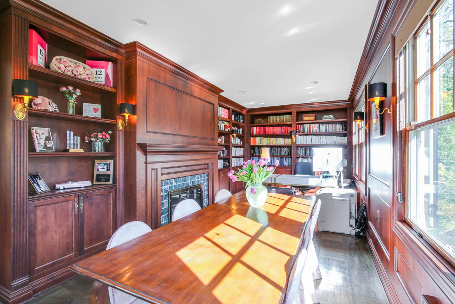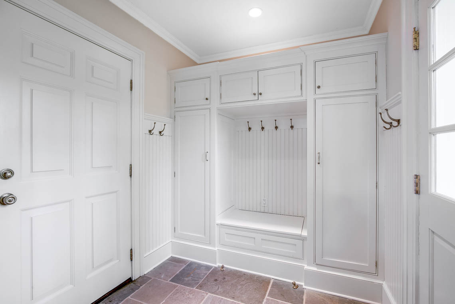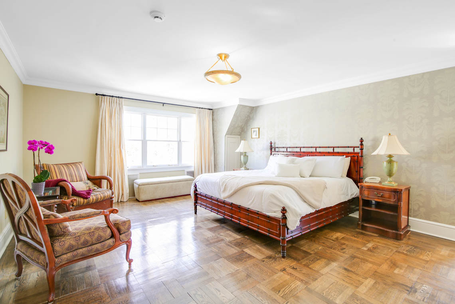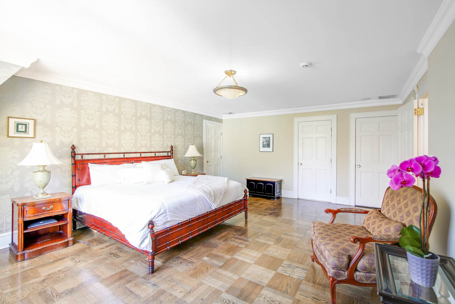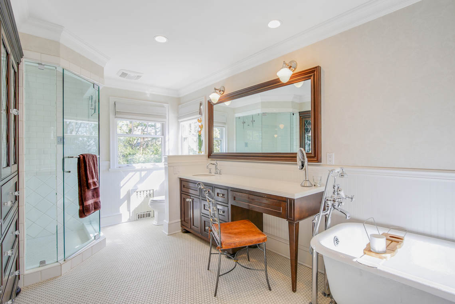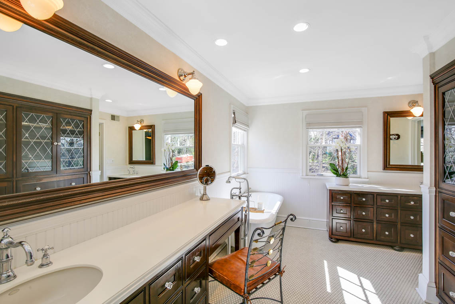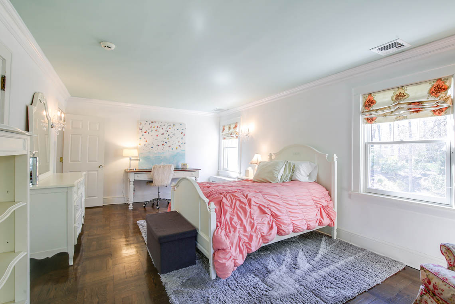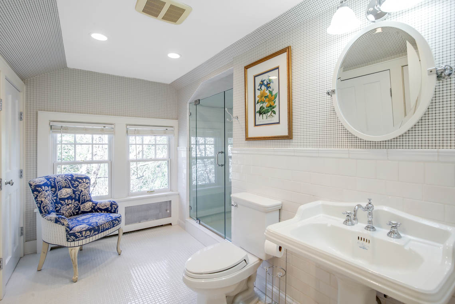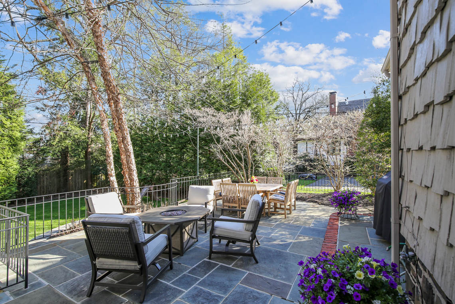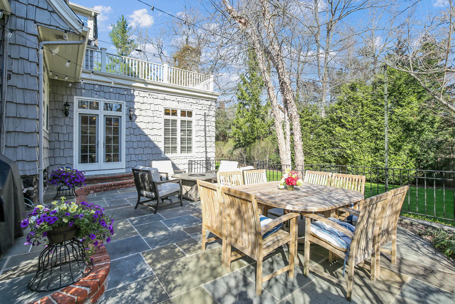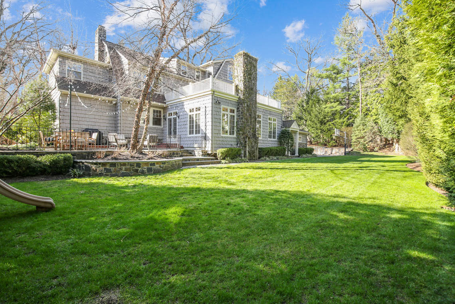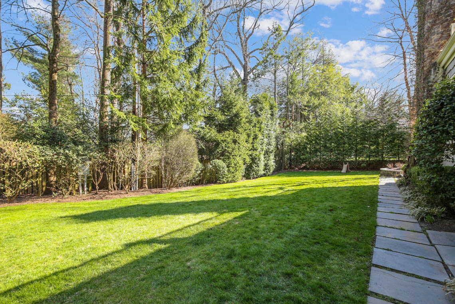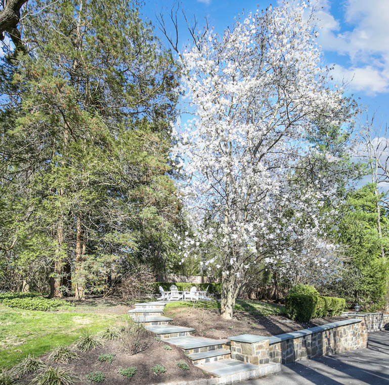Property Details
Mint condition Stone Front Colonial renovated to perfection with stunning gourmet eat-in kitchen, designed by John James AIA, open to a gorgeous family room with wood-burning fireplace, 10’6″ coffered ceiling, great natural light & French door to the bluestone patio. The wood paneled library features a double sided wood-burning fireplace & bookcases, and was designed by Tim Klesse AIA. The spectacular master suite features three California closets (2 are walk-ins) and a huge spa-like master bath with steam shower & claw foot soaking tub. There are 5 more bedrooms, 3 additional gorgeous full baths & 2 powder rooms. The beautifully finished lower level features a large recreation room and a powder room. Every window is a new Pella on the 1st & 2nd level & amenities abound including a generator, underground sprinklers & speaker system wired throughout the indoors & outdoors. This impeccably maintained Short Hills gem is ideally located on .56 of an acre of totally level property with great privacy on a prestigious, quiet street in the highly rated Deerfield Elementary School District.
Gracious Entrance Hall
Mahogany door opens to entrance vestibule with tile floor. A French door flanked by leaded glass sidelights leads to gracious entrance hall with coat closet, lighting fixture, and hardwood floor.
Living Room
Sunny and spacious with, double sided wood-burning fireplace, 4 new Pella windows with custom draperies, 4 sconces, and low voltage lighting.
Library
Enter through a pair of French doors to your own private library with 7 brass sconces, 6 new Pella windows with custom draperies, and hardwood floor. Enjoy reading by a double sided wood-burning fireplace with wood mantel and tile surround.
Dining Room
Perfect for entertaining! Accessible through a pair of French doors with chandelier, 4 new Pella windows with custom silk draperies, speakers for sound system, 2 custom corner china closets, and exquisite picture and ceiling moldings.
Family Room
Memories will be made in this room! Wood-burning fireplace with 10’ 6” coffered ceilings, chandelier, speakers for sound system, 8 new Pella windows with Plantation shutters and transoms above, custom built-in entertainment center, wide plank hardwood floor, and French door with transom above opens to Bluestone patio.
Gourmet Eat-in Kitchen
Designed by John James, AIA with handmade custom cabinets, granite countertops, and peninsula with sink with Herbeau faucets lit by a crystal chandelier and recessed lighting. State-of-the art appliances include Viking 6 burner gas cooktop range with griddle and pot filler, overhead exhaust, Bosch dishwasher, GE Monogram microwave, SubZero refrigerator/freezer, deep stainless steel sink with Herbeau faucets, Waste King disposal, instant hot water and water filtration system. A back staircase leads to guest suite (Bedroom 4) and breakfast area overlooks a new family room.
Luxurious Master Bedroom
3 new Pella windows with custom silk window treatments, ceiling fixture, hardwood floor, 3 California closets (2 are walk-ins), and speakers for sound system.
Spa-like Master Bath
Claw foot tub with Perrin & Rowe faucets, double sinks with Perrin & Rowe faucets set in corian countertops, 2 built-in bureaus with leaded glass doors, Kohler commode, 3 new Pella windows with custom shades, and steam shower.
Bedroom 2
Hardwood floor, built-ins, 3 two-arm crystal sconces, 3 new windows with custom window treatments, and California closet. Jack & Jill Bath shared with Bedroom 3 with shower over tub & window.
Bedroom 3
Carpet over hardwood floor, 2 sconces, 3 windows with custom window treatments, built-in desk, and 2 California closets.
Bedroom 4
Carpet, 3 new Pella windows with custom window treatments, large closet, and supplementary wall air conditioning unit. Perfect for guests with back staircase to kitchen and en suite bathroom.
Bedroom 5
Carpet, recessed lights, 2 windows, large closet, and supplementary wall air conditioning unit.
Bedroom 6
Carpet, recessed lights, 3 windows, large closet, and supplementary wall air conditioning unit.
Large Full Bath with shower stall, 2 windows and a closet.
Recreation Room
Beautifully finished with recessed lighting, vinyl floor, speakers for sound system, and powder room.
Amenities
- Stunning gourmet eat-in kitchen designed by John James, AIA
- 4 gorgeous full bathrooms
- Decorated by Greg McKenzie
- New water main to the street
- New sewer line
- Underground sprinkler system
- Speaker system wired throughout indoors and outdoors
- Weil-McLain and Amana gas furnaces
- Generator
- Two large safes on lower level
- Hard-wired burglar alarm, smoke, re, CO2 system
- Sump pump
- Bradford White 75 gallon gas hot water heater
- Water softener
- Beautiful wood paneled Library with wood-burning fireplace and bookcases designed by Tim Klesse, AIA
Location
Find Out More
Summary
- BEDS: 6
- BATHS: 4.2
- PRICE: $2,299,000
VIDEO
FLOOR PLAN
BROCHURE
INTERACTIVE TOUR
SCHEDULE SHOWING
CALL
Schools
- Pre School Information
- Elementary School Information
- Middle School Information
- High School Information
Commute
Fastest travel times shown
- Holland Tunnel: 34 mins
- Newark (EWR): 15 mins
- Penn Station: 53 mins
- Hoboken: 31 mins
