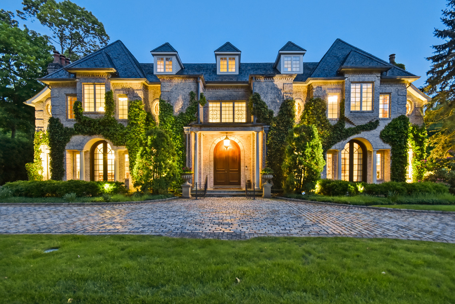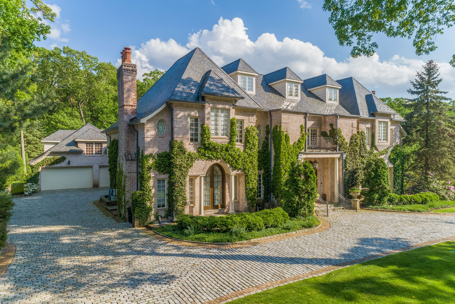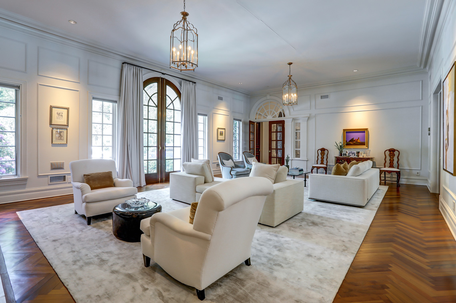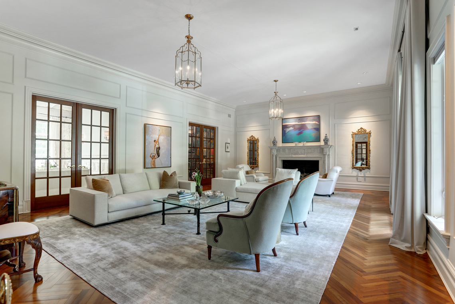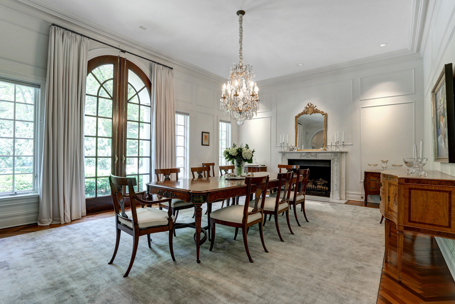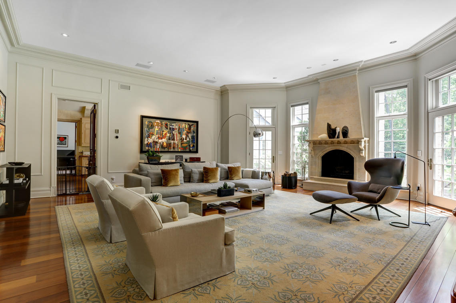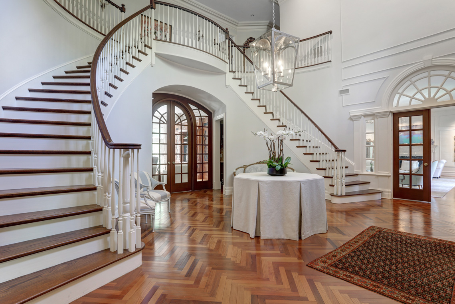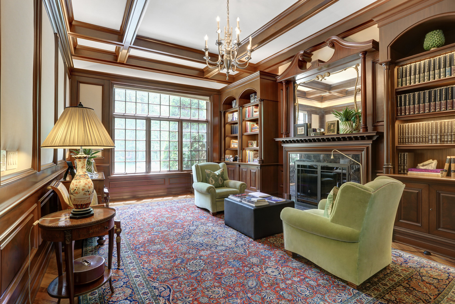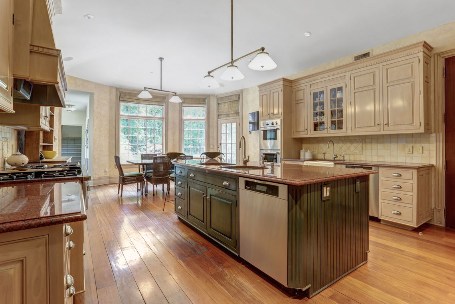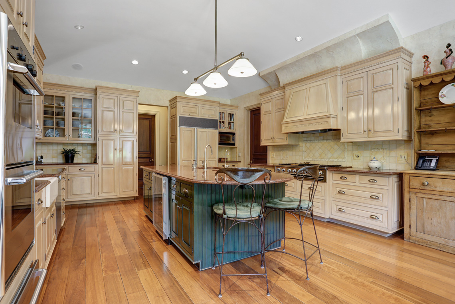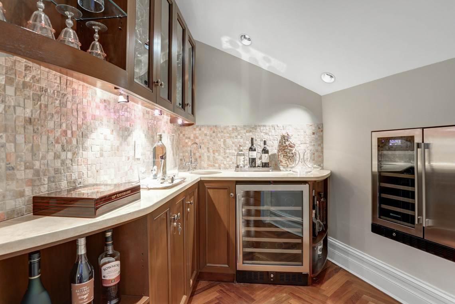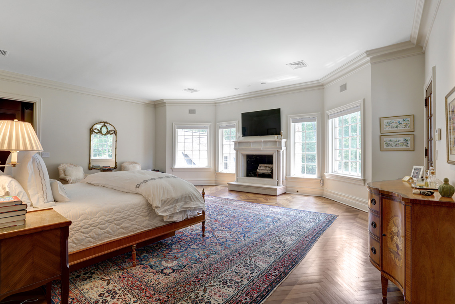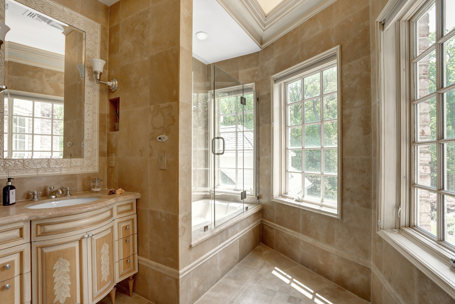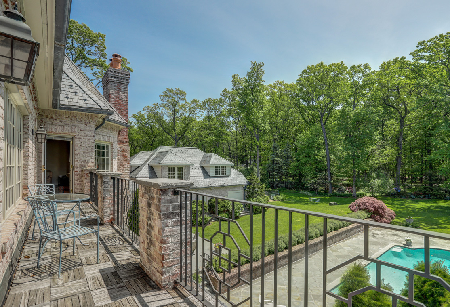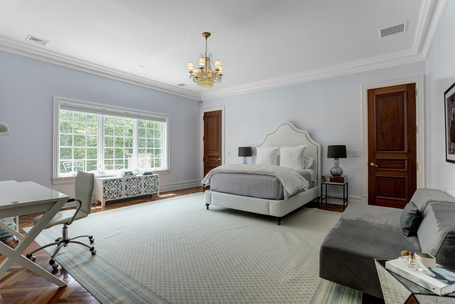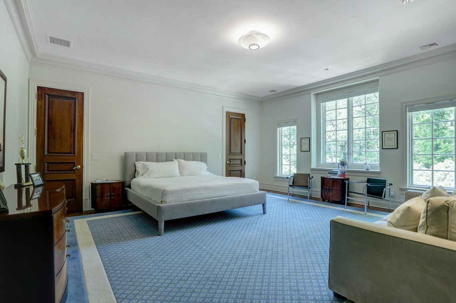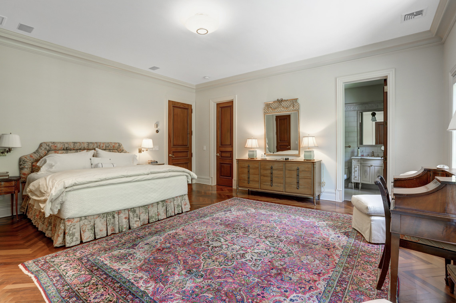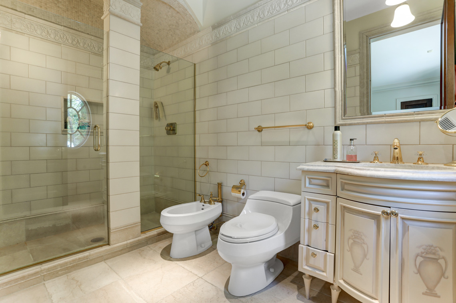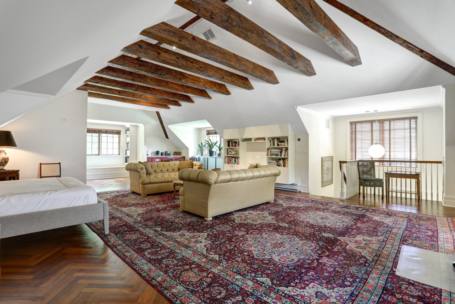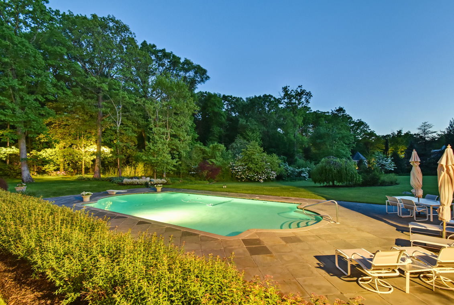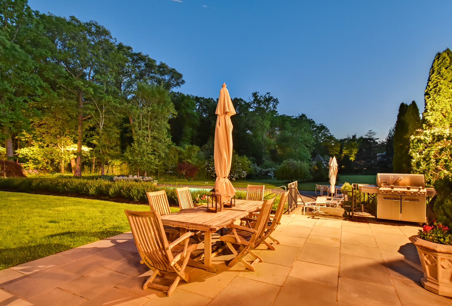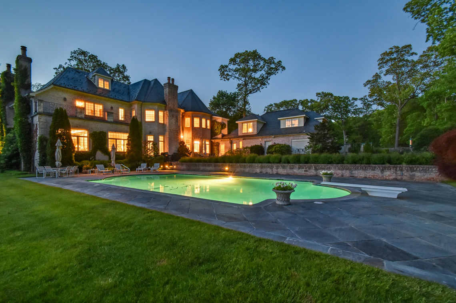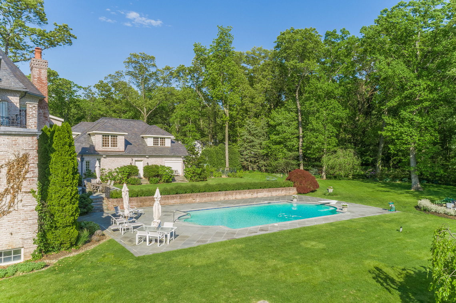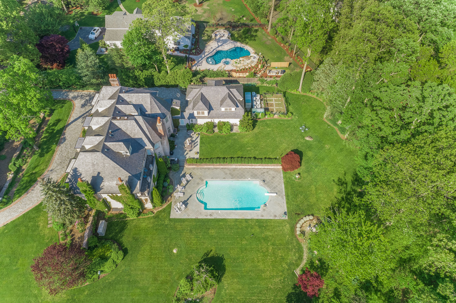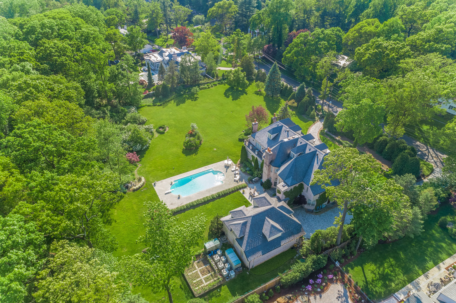Property Details
This magnificent all-brick French Chateau was custom built to the very highest specifications. The luxuriously designed 12,902 sq ft home sits on over an acre & a half of entirely level property. Beautifully landscaped with privacy as a priority, this elegant home is situated in an idyllic setting with a stunning pool & extensive bluestone patio. 6 bedrooms, 10 baths & two 1/2 baths with soaring 12’ high ceilings on 1st floor & 10’ high ceilings on 2nd floor. Radiant heated floors throughout the 1st & 2nd floors, 5 marble fireplaces, 2 kitchenettes & wet bar, & a stunning mahogany paneled Library. 3-car attached garage with beautiful carriage house above that features a full bath & kitchenette. Incredible amenities including motorized gate on Belgian Block driveway, state of the art security system, Nest Thermostats, generator, slate roof, sound system, Brazilian Walnut flooring throughout, and limestone bathrooms.
First Level – 12’ ceilings throughout
Grand 2-Story Entrance Hall:
- Chandelier
- 2 staircases
- 2 coat closets
- Stunning wet bar with custom cabinets
Pair of Arched French doors open to Living Room:
- Carrara marble mantel
- Gas fireplace
- 2 chandeliers / Accent lighting
- Great natural light from 4 windows with shades and pair of French doors with custom draperies
Pair of French doors open to the Home Office:
- Coffered ceiling
- Great natural light from 3 windows with motorized shades & draperies overlooking the stunning pool & property
- 4 sconces
Pair of French doors open to the Library:
- Mahogany paneled bookcases
- Coffered ceiling
- Linen upholstered walls
- Gas fireplace
- Silver chandelier
- 3 windows with transoms and shades
- Magnificent views of the pool & property
Pair of French doors open to Great Room:
- • Wood-burning fireplace with Jerusalem stone mantel flanked by 2 windows with transoms above
- Custom mahogany media unit
- Accent lighting
- 2 doors open to bluestone patio, pool & property
Dining Room:
- Gas fireplace with antique white Carrara marble
- 4 windows with shades
- Pair of French doors with custom draperies
Guest Bath:
- French limestone wall panels
- Limestone floor with marble inset at center
- Trompe l ‘oeil wall with artist rendering of the house
Sun Drenched Gourmet Eat-in Kitchen:
- Granite countertops
- Custom Rutt cabinetry
- Center island with wine refrigerator, Miele dishwasher, double sinks with filtered water
- Wired for flat screen TV
- SubZero refrigerator/freezer
- Thermador double ovens
- 6 burner Dynasty gas range with grill, overhead exhaust vented outside
- GE Profile microwave
- Venetian plastered walls
- Recessed lights / Anne Morris lighting
- Tile backsplash
- 2 windows with transoms above
- Door opening to bluestone patio, pool & property
- Adjacent bathroom with shower
Breezeway leads to:
- 3-car attached garage
- Storage
- Pool house bath with shower over tub
- Potting shed with automatic door
Carriage House:
- Immense living/bedroom/office space
- Vaulted beamed ceiling
- 6 windows with blinds
- 2 closets
- Light fixture
- Window seat
- Built-ins
- Kitchenette with sink, ice maker, cabinetry, refrigerator
Full Bath:
- Limestone floor and walls
- Shower
Second Level – 10’ ceilings throughout
Master Bedroom:
- Wood-burning fireplace with marble mantel flanked by 4 windows with motorized shades
- Nest thermostat
- Speakers for sound system
- Wired for flat screen TV
- 2 brass sconces
- Accent lighting
- French door open to terrace overlooking the pool & property
Ladies Walk-in Closet:
- Custom closet and dressing table
Men’s Walk-in Closet:
- Custom made in Italy
Ladies’ Spa-like Master Bath:
- Ann Sacks tile
- Hand painted vanity
- Jacuzzi
- 3 windows
- Bidet
- Cosmetics closet
Men’s Master Bath:
- Steam shower with skylight
- Speakers
- Windows with shades
- Toto commode
- Floor to ceiling in English limestone
- Perrin & Rowe faucets
- Ann Sacks glass tiles in shower
Bedroom 2:
- Ceiling fixture
- 3 closets
- 3 windows with motorized shades
En Suite Bath:
- Shower
- Domed ceiling
- Limestone walls and floor
Bedroom 3:
- 3 closets
- chandelier
- 3 windows with motorized shades
En Suite Bath:
- Shower
Bedroom 4:
- Swing arm lamp
- Ceiling fixture
- 3 closets
- 3 windows with motorized shades
- wired for flat screen TV
En Suite Bath:
- Shower
- Bidet
- Vanity
- Limestone walls & floor
- Mosaic details
Kitchenette/Laundry:
- Behind doors
- Double cedar closet
- Mahogany kitchenette with refrigerator and filtered water
Double linen closet
Backstairs
Third Level
Playroom or Home Office:
- Carpeted
- 6 double closets
- Access to attic
- 3 windows with blinds
- 2 ceiling fixtures
Full Bath:
- Shower stall
- Double sinks
- Limestone floor
Bedroom 5:
- 2 windows
- Ceiling fixture
- Closet
Lower Level
Immense Recreation Room:
- Carpeted with recessed lights
- 2 double closets with shelves
Powder Room
Potential Wine Cellar
Potential Kitchen
2nd Laundry Room
Storage Room & Utility Rooms
Amenities
- Totally level property, with great privacy
- All Brick Exterior / Poured concrete foundation
- French hipped slate roof
- Motorized gates – wrought iron fence
- Belgian block, Circular driveway
- Solid Mahogany doors throughout
- Brazilian walnut flooring throughout
- Limestone bathrooms
- Radiant heated floors throughout the 1st and 2nd floors, garage and lower level, Hot water baseboard on the 3rd floor and carriage house
- Reverse osmosis water filtration system
- Generator
- Central vacuum system
- Underground sprinkler system
- Sound system throughout home and pool area
- Panasonic phone system
- Nest thermostats
- State of the art security system with security cameras
- Stunning heated pool
- Organic garden
- Adjoining lot is available for purchase
Location
Find Out More
Summary
- BEDS: 6
- BATHS: 10.2
- PRICE: $3,500,000
VIDEO
FLOOR PLAN
BROCHURE
INTERACTIVE TOUR
SCHEDULE SHOWING
CALL
