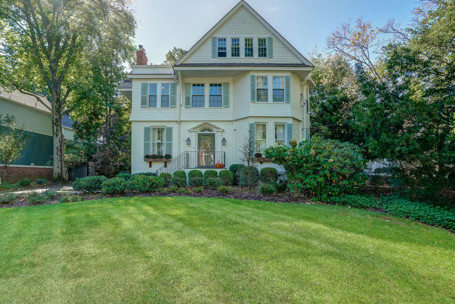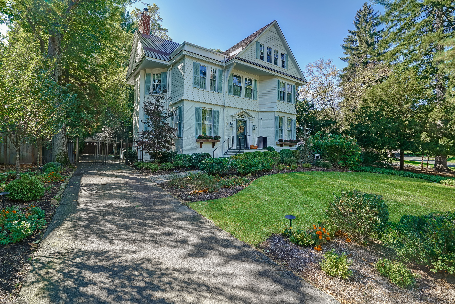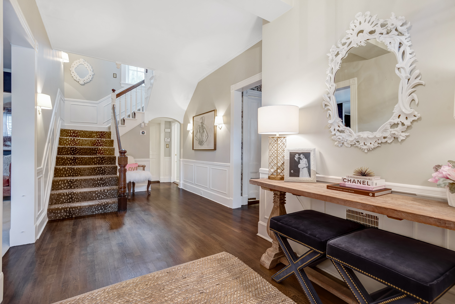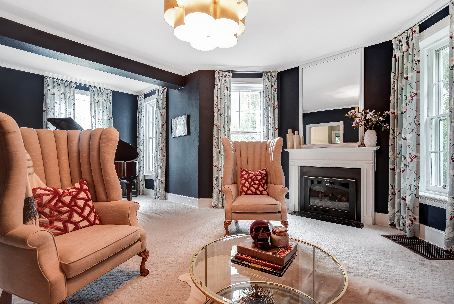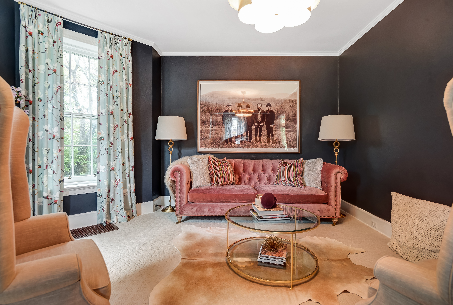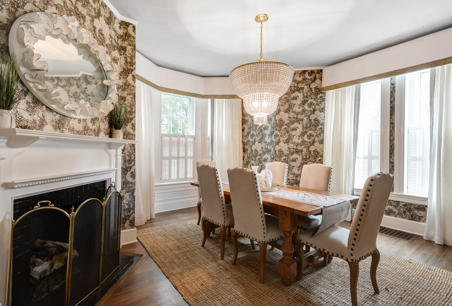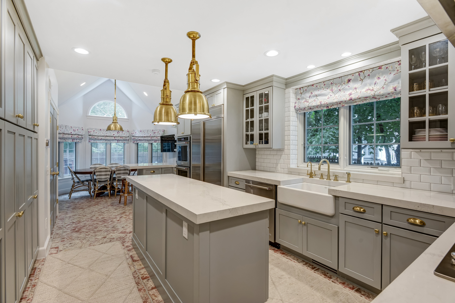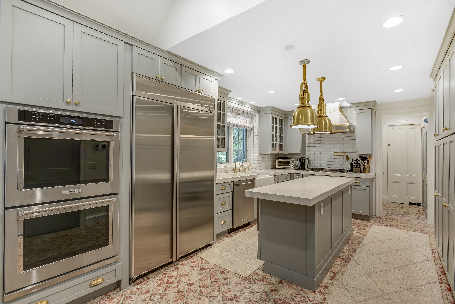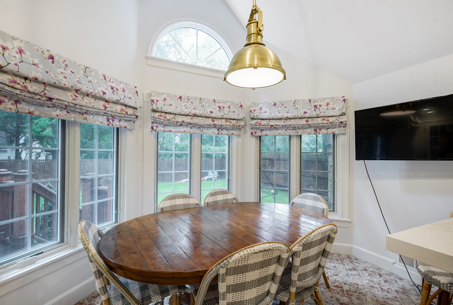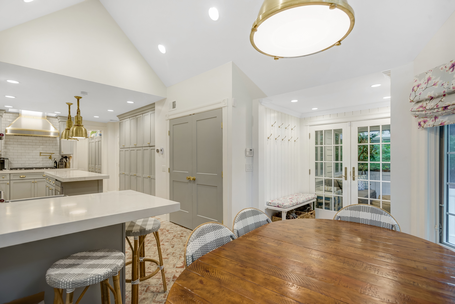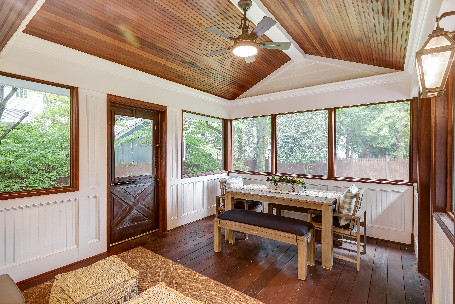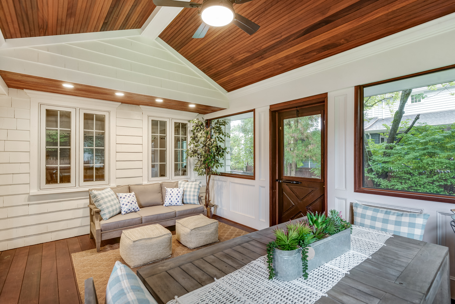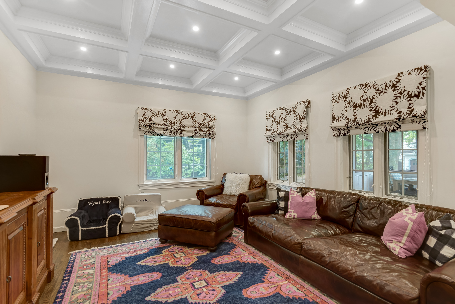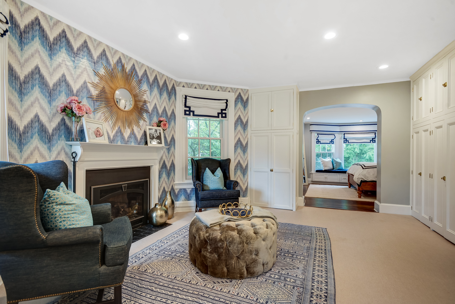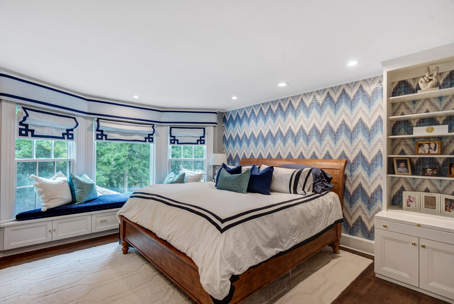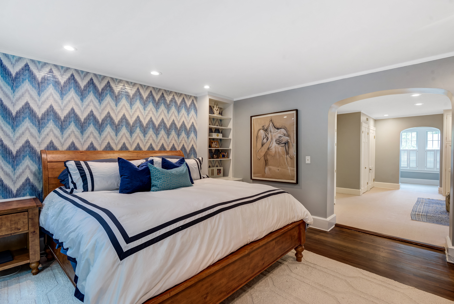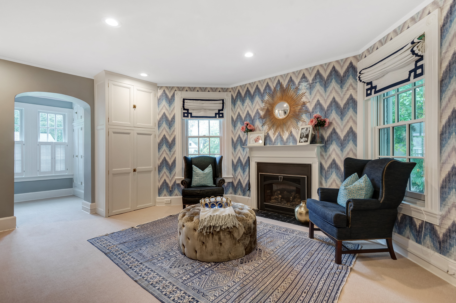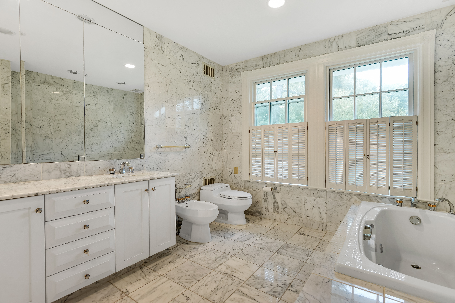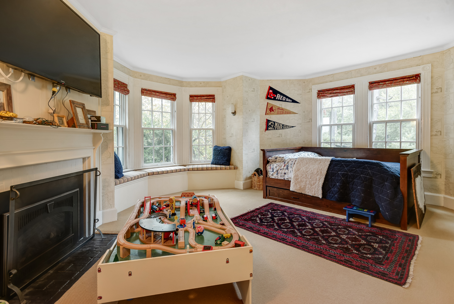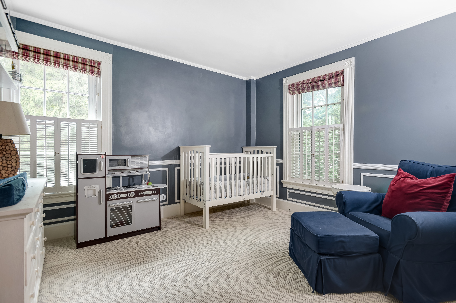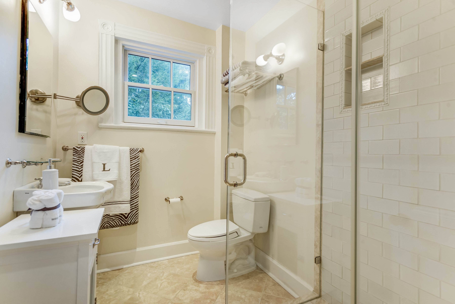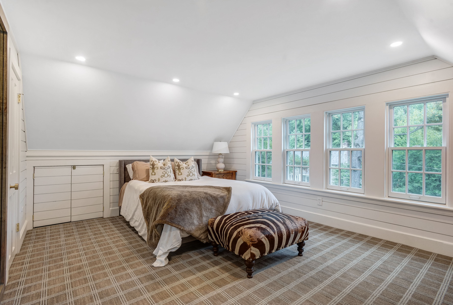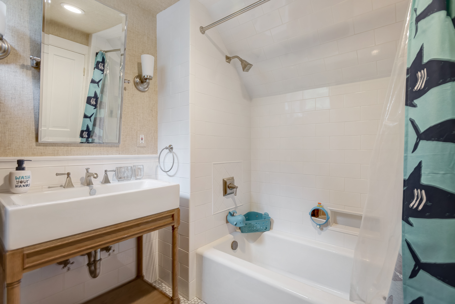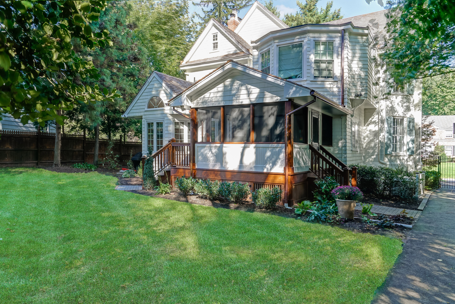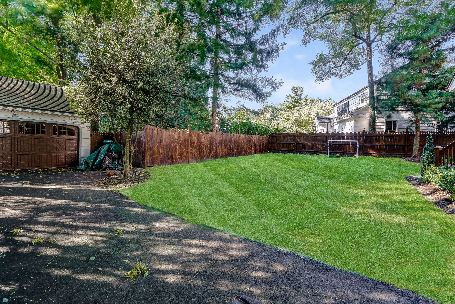Property Details
Meticulously restored Grand Colonial in Top Rated Glenwood School District seamlessly pares the beauty and detailing of the period with updated timeless styling. This home has been renovated inside and out with new architectural windows throughout, rebuilt chimneys and a new cedar roof. The addition of a screened in porch done in Brazilian IPE wood will provide years of relaxation with very little maintenance. The exterior was repainted in 2017 and the entire yard was professionally landscaped in the spring with new cherry trees lining the driveway as well as all new landscape lighting and sprinkler system. Interior restoration includes new lined chimneys with four high end gas burning fireplaces, redone hardwood floors throughout, coffered ceilings in the family room, new carpeting throughout the second and third floors and a hidden shiplap lined office with a library ladder leading to a reading nook for the children. The kitchen renovation includes heated brick flooring, new shaker cabinetry with brass fixtures and lighting, three inch quartzite countertops and a custom built stainless and brass hood. The incredible master suite features a fireplace, dressing area with plenty of closet space, incredible natural light and a beautiful Carrara marble bath with Jacuzzi tub & shower. Other updates include two brand new 50 gallon hot water heaters insuring no one ever has a cold shower, a new water softener, a new whole house generator, new garage door, new flat roofs including cooper roof and leaders, and a new fence and gate keeping the property private. No need to worry about your safety, a new full security system including 4 360 exterior cameras and Ring doorbells were just recently installed. This magnificent home is ideally located walking distance to the Short Hills train station (0.5 miles), top ranked Glenwood Elementary School (0.6 miles), Millburn High School (1.1 miles), Middle School (1.2 miles) and even downtown Millburn! Check out the beautiful video shot of the home! Stunning 2 minute video of this home!
First Level
Dramatic Entry Foyer: hardwood floors & very high ceilings. All original crown molding still intact. Bursting with charm & warmth right when you walk in the door!
Formal Living Room: spacious room located right off of entry way. Very inviting with a fireplace as well as brand new designer carpet. Large windows with custom window treatments provide a lot of natural light to the room, making it the perfect place to relax or entertain.
Formal Dining Room: located directly across from the formal living room and off of the entry way. Gorgeous hardwoods throughout as well as another fireplace. There is a butcher’s door leading into the kitchen as well as powder room/coat closet, and 5 windows with custom window treatments providing great natural light and a very elegant feel.
Stunning Gourmet Eat-in Kitchen: just completely gutted & renovated with heated sealed brick flooring, new shaker cabinetry with brass fixtures and lighting, three inch quartzite countertops and a custom-built stainless and brass hood. Eat-in kitchen with stunning breakfast area with vaulted ceiling, 6 windows and a transoms above making this breakfast area incredibly bright, with access to the outside porch and totally fenced and fenced backyard. Brand new windows throughout provide great natural light.
Family Room: just completely gutted and redone with coffered ceilings and inset lighting as well as brand new hardwood floors. 6 brand new windows. The perfect room to relax as a family.
Powder Room: conveniently located in the back of the kitchen and was just completely gutted and renovated.
Second Level
Incredible Master Suite: enormous master suite with a gorgeous gas fireplace with a traditional mantel flanked by two new windows in the separate sitting room with custom built-ins, a dressing area with 4 closets and 2 large windows with plantation shutters, and a beautiful master bedroom with a large picture window flanked by two windows in a bay window formation with a window seat with built-in storage underneath that overlooks the totally level, fenced backyard. All brand new windows provide abundant natural light to this amazing room.
Spa-like Master Bath: huge Carrara marble master bath with Jacuzzi tub, shower, toilet and bidet, two windows providing great natural light and recessed lights.
Bedroom: 2 is very large and has original bay window with window seat as well as two additional windows, stunning gas fireplace with beautiful white mantel, large closet.
Bedroom 3: is located outside of the master and across from Bedroom 2. Two brand new windows throughout as well as new carpets, and a large closet.
Full Bath: newly renovated, with gorgeous shower stall with subway tiles and a niche, and conveniently located between bedrooms 1 and 2.
Third Level
Bedroom 4: just completely gutted and renovated with brand new shiplap installed throughout as well as windows and carpet. New storage and very large closet were also added. 4 windows out to the front yard provide great natural light.
Bedroom 5: just completely gutted and renovated with new carpet and shiplap walls. Two windows, and a closet. The perfect cozy guest room!
Full Bath: newly renovated with grasscloth wallpaper and tub.
Office: just completely gutted and turned into a small office or play area for the kids. Window overlooking the beautiful backyard provides great natural light.
Large Cedar Closet
Special Features
- New Whole House Generator
- New House Humidifier – Just installed
- New Stunning back screened-in porch with ceiling fan, done in Brazilian IPE wood: will provide years of relaxation and very little maintenance.
- New Cedar Roof
- New lined chimneys with four high end gas burning fireplace
- Redone hardwood floors throughout
- New coffered ceilings in the family room
- New 360 Security system just installed with hard wired Ring doorbells, and 4 360 exterior cameras
- New Fence & Gate, keeping the property private
- New Garage Door
- Exterior was repainted in 2017
- Entire yard was professionally landscaped in the spring of 2018 with new cherry trees lining the driveway
- All new landscape lighting
- New sprinkler system
- New carpeting throughout the second and third floors and a hidden shiplap lined office with a library ladder leading to a reading nook for the children.
- Two brand new 50 gallon hot water heaters insuring no one ever has a cold shower
- New water softener
Location
Find Out More
Summary
- BEDS: 5
- BATHS: 3.2
- PRICE: $1,675,000
FLOOR PLAN
BROCHURE
INTERACTIVE TOUR
SCHEDULE SHOWING
CALL
Schools
- Pre School Information
- Elementary School Information
- Middle School Information
- High School Information
Commute
Fastest travel times shown
- Holland Tunnel: 28 mins
- Newark (EWR): 45 mins
- Penn Station: 73 mins
- Hoboken: 91 mins
