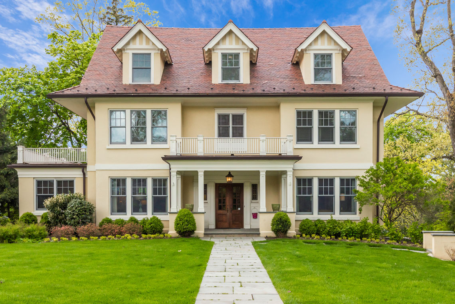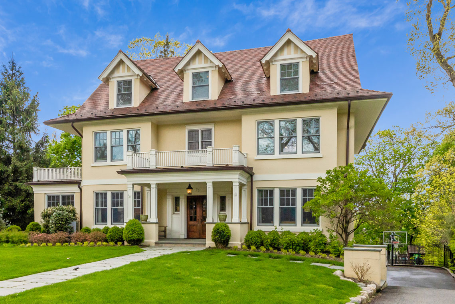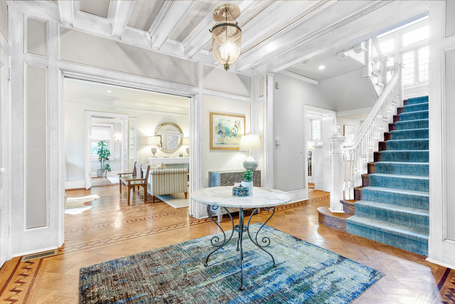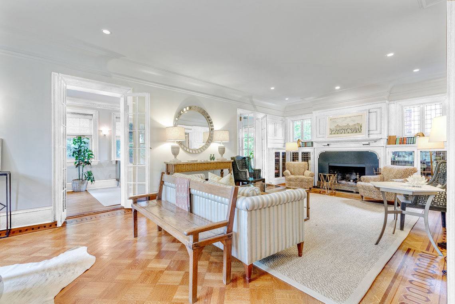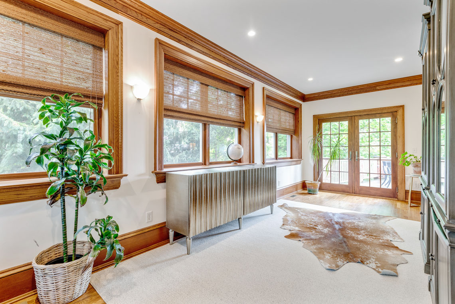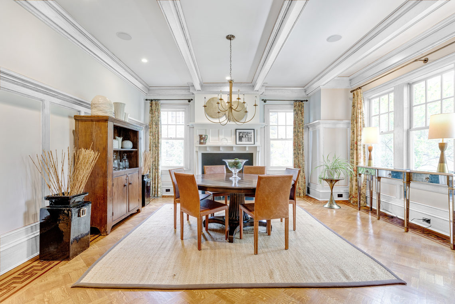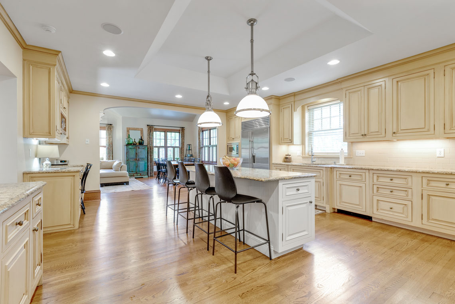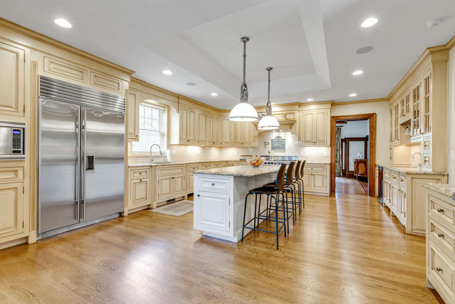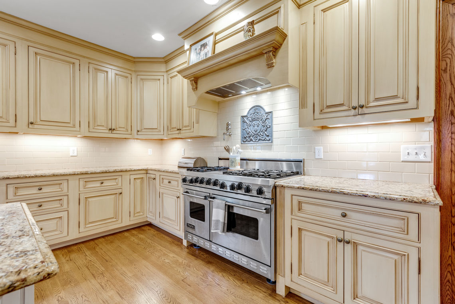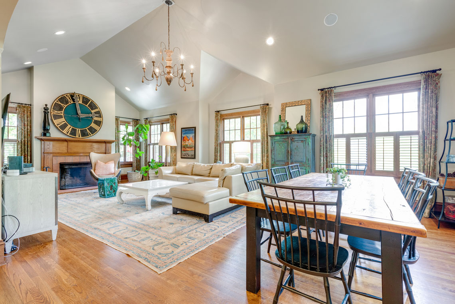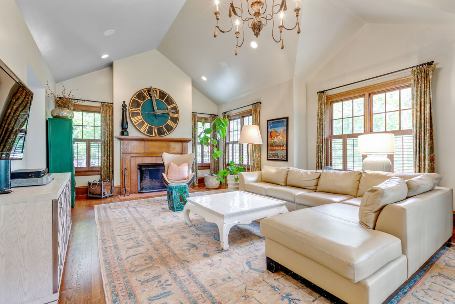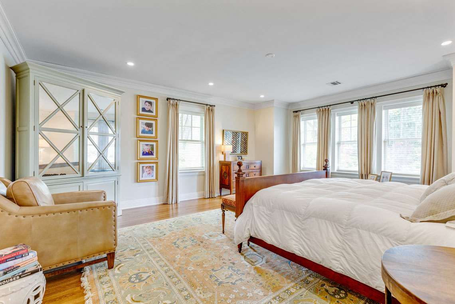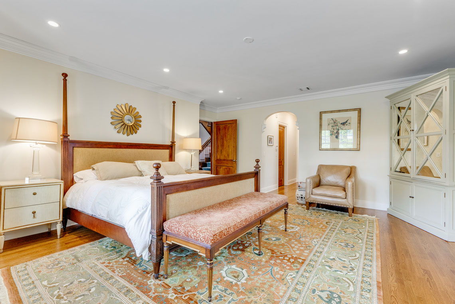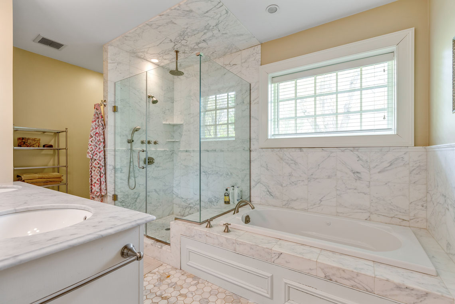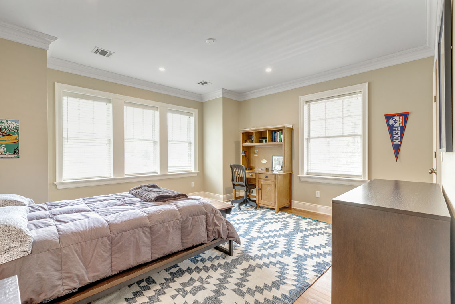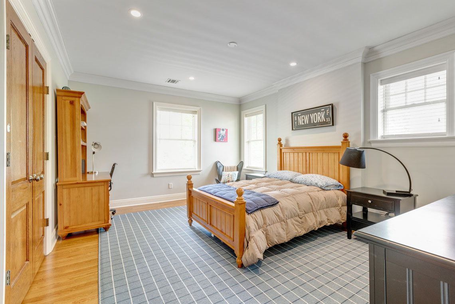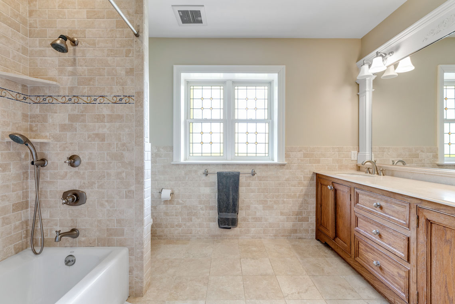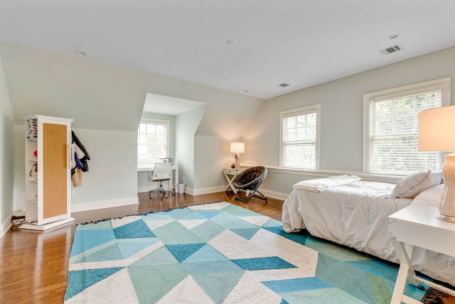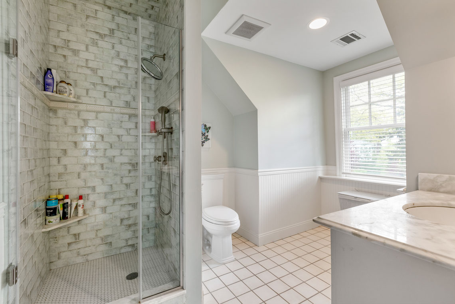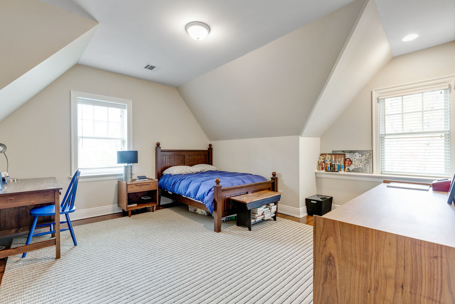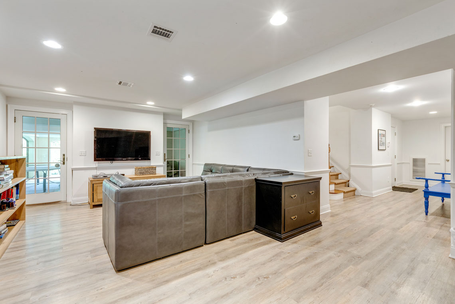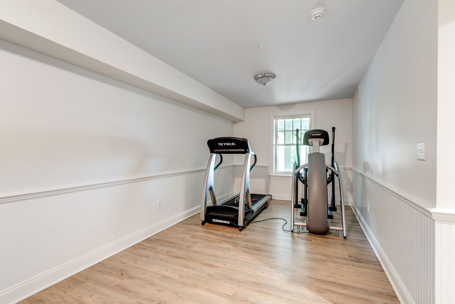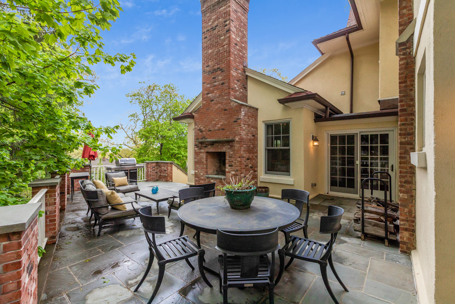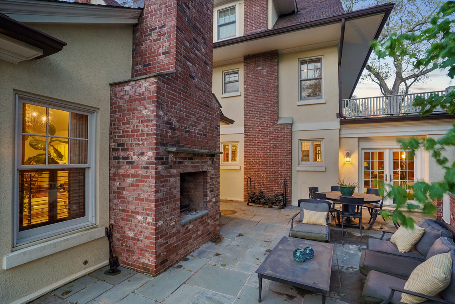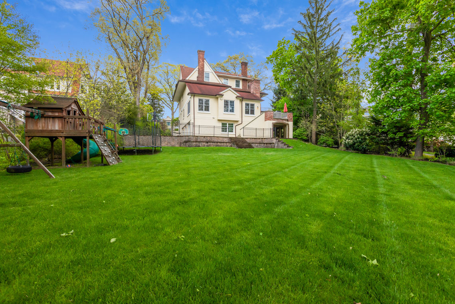Property Details
Spectacular restored manor home. Every inch totally renovated to perfection by one of Summit’s finest builders. With every new construction amenity including high 10′ ceilings on 1st floor, beautiful restored original inlay floors, molding and formal rooms. Gourmet Eat-in Kitchen opens to sunlit family room with cathedral ceiling & fireplace. Gorgeous dining room with beamed ceiling & fireplace, perfect for entertaining. Living room features a fireplace and leads to a stunning sunroom. The luxurious master bedroom has incredible natural light, 2 walk-in closets & a stunning spa-like master bath. 2 more bedrooms on 2nd floor share a full bath. 3 more bedrooms & 2 more full baths on the 3rd floor. Lower level features spacious a recreation room, exercise room, full bath & laundry room. The stunning bluestone terrace features an outdoor fireplace. Ideally located on large deep property, on quiet & prestigious Oak Ridge Avenue, walking distance to Brayton Elementary School, Memorial Field, Oak Knoll School, downtown Summit & the Summit Train Station.
First Level
Spectacular restored manor: with high ceilings, elaborate moldings and every amenity, designed by turn of the century architect, Benjamin White and fully restored to its original splendor.
Grand Entrance Hall: with stunning staircase, leaded glass window landing, beamed 10′ ceilings, 2 coat closets. Opens to both the sunlit dining room and living room.
Sunlit Dining Room: with fireplace, beamed 10′ ceilings, inlayed hardwood floors and paneled wainscoting. Great for entertaining!
Living Room: with fireplace, beamed 10′ ceiling, inlayed hardwood floors, restored built-in cabinetry with leaded glass doors.
Beautiful Sunroom: with amazing natural light from 3 exposures.
Gourmet Eat-in Kitchen: with custom cabinetry with granite countertops, Sub Zero Refrigerator, 6 burner Viking stove, dishwasher, microwave, tray ceiling with 2 beautiful light fixtures above center island that comfortably seats 4, separate desk station, new hardwood floors and great natural light. Totally open to the family room.
Family Room: with fireplace with wood mantel, vaulted ceiling, great natural light from 8 large windows, new hardwood floors and walkout to incredible terrace with outdoor fireplace.
Second Level
Gorgeous Master Bedroom: with 2 large walk-in closets, new hardwood floors, great natural light.
Luxurious Spa-Like Bath: with whirlpool tub, separate glass enclosed walk-in shower, 2 sinks in vanity and commode area.
Bedroom 2: 4 windows, hardwood floors, closet.
Bedroom 3: 3 windows, hardwood floors, closet.
Full Bath: shower over tub, dual vanities, 2 linen closets right outside the bathroom.
Lower Level
Bedroom 4: walk-in closet, 3 windows providing great natural light, hardwood floors.
En Suite Bath: glass enclosed walk-in shower, great natural light.
Bedroom 5: 2 windows, large closet and additional closet right outside the door.
Bedroom 6: 2 windows, closet.
Full Bath: shower over tub.
Lower Level
Spacious Recreation Room: recessed lights, walkout access to the covered patio.
Exercise Room: ceiling light fixture, window.
Full Bath: shower stall.
Laundry Room
Amenities
- High 10′ ceilings on 1st floor
- Beautifully restored original inlay floors
- Great Open Floor Plan: Gourmet Eat-in Kitchen opens to sunlit family room
- Fireplaces in Dining Room, Living Room and Family Room (and Outdoor Fireplace on Terrace!)
- Sunroom with 3 exposures and access to incredible bluestone terrace with outdoor fireplace
- Ideally located on large deep property, on quiet & prestigious Oak Ridge Avenue, walking distance to Brayton Elementary School, Memorial Field, Oak Knoll School, downtown Summit & the Summit Train Station.
Location
Find Out More
Summary
- BEDS: 6
- BATHS: 5.1
- PRICE: $2,995,000
