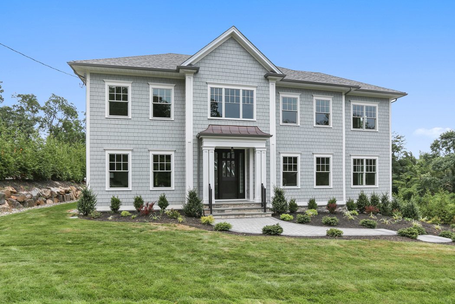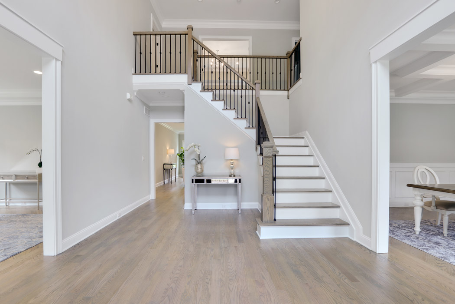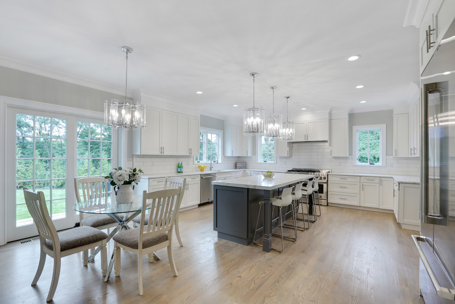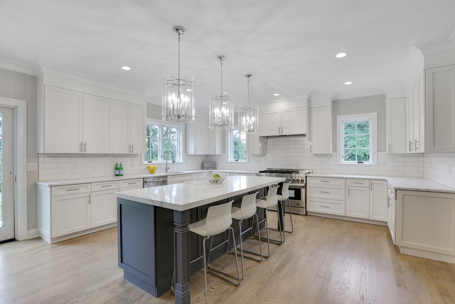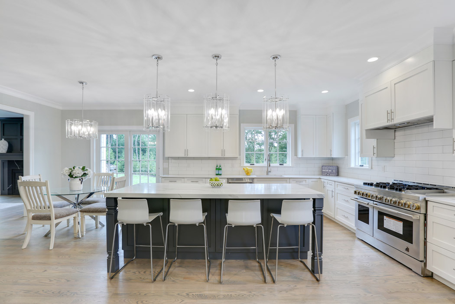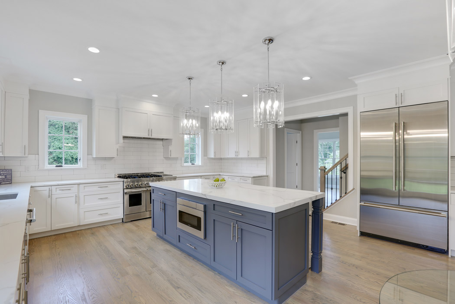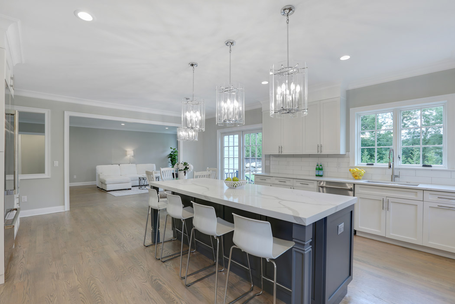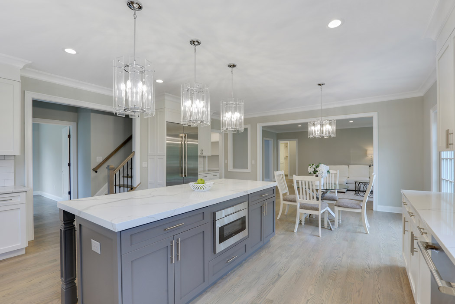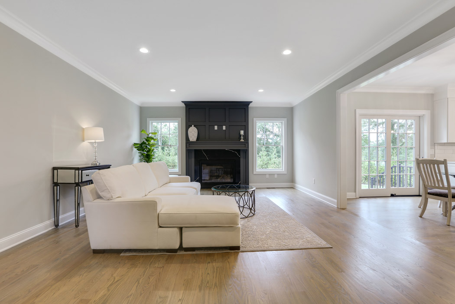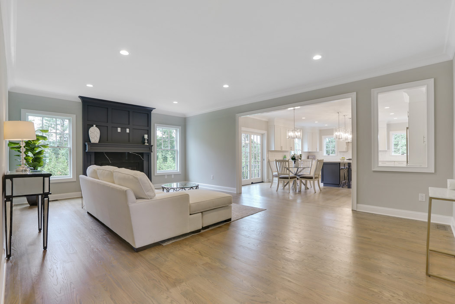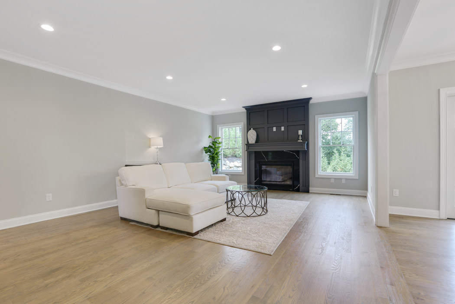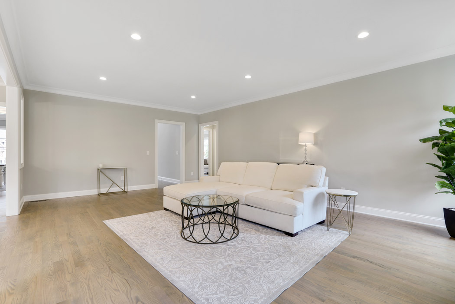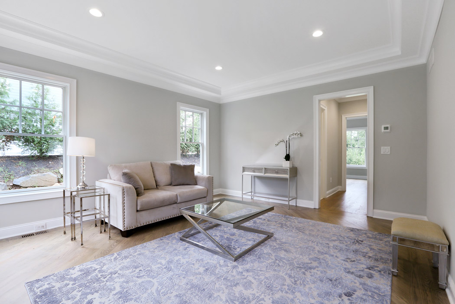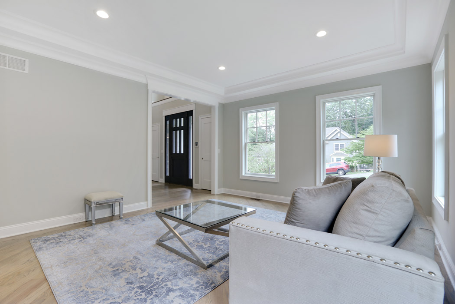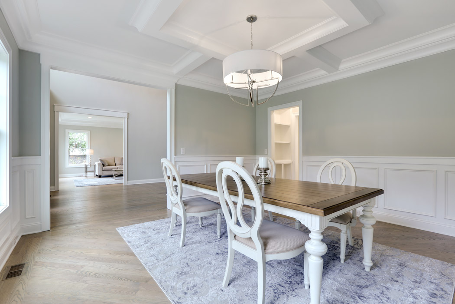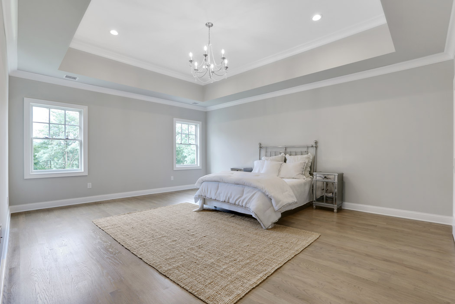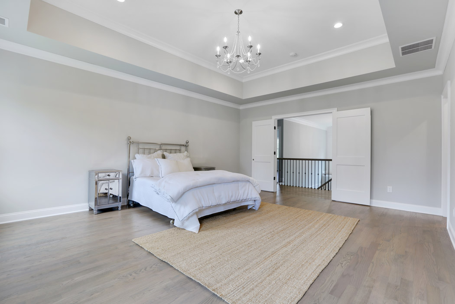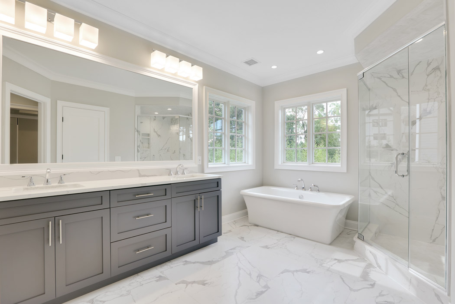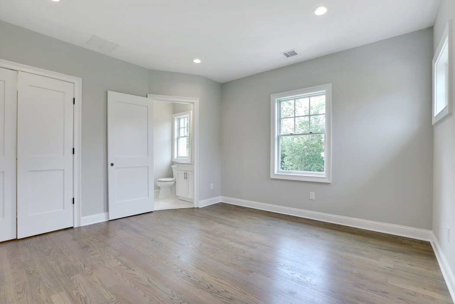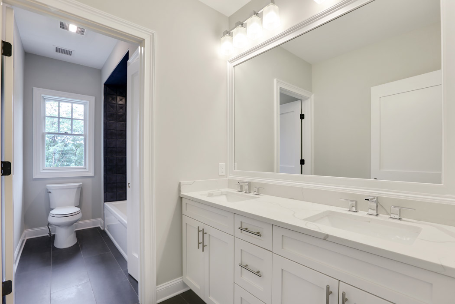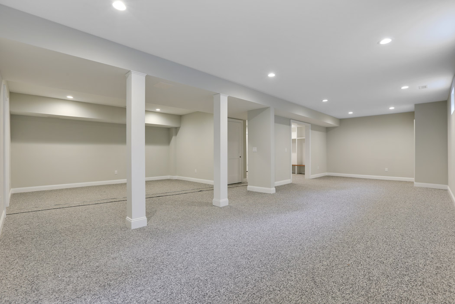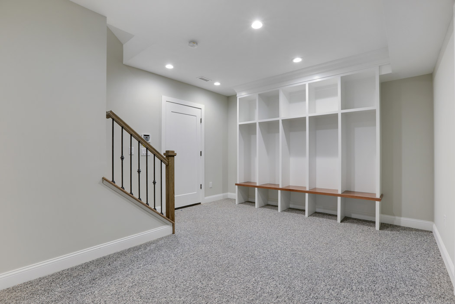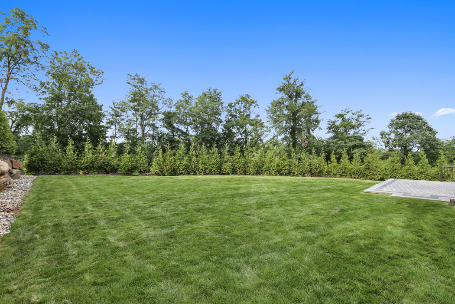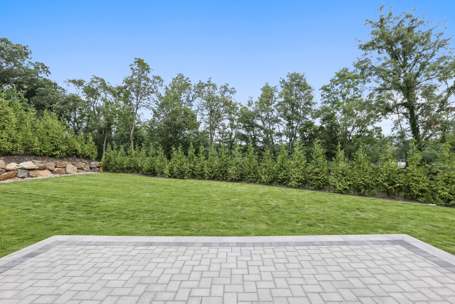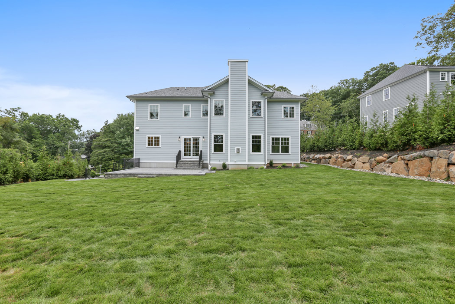Property Details
Stunning New Construction with 10 year homeowner’s warranty. This extraordinary Northside Colonial, constructed by Mountainview Developments, offers lifestyle, location and design enhanced by beautifully appointed amenities including higher ceilings, hardwood floors, stylized moldings and spacious rooms. The open floor plan introduces you to a bright and airy living room, formal dining room flanked by a chef’s kitchen with custom white cabinetry, quartz workstations and high end appliances along with a comfortably-sized family room with gas burning fireplace. The front and rear staircases ideally connect the formal rooms to the casual living areas. The private rear yard is perfect for patio entertaining and recreational activities.
First Level
Grand 2 Story Entrance Hall with 3 windows above for great natural light. 2 coat closets flank the front door.
Living Room with 4 windows, providing great natural light, recessed lighting, and hardwood floors.
Dining Room with coffered ceiling, chandelier, hardwood floors and 2 windows.
Gourmet Eat-In Kitchen with JennAir refrigerator over freezer, JennAir 6 burner gas range over 2 drawer oven with XO exhaust above. Stainless steel sink with Moen faucet, white quartz countertop, Sharp microwave in kitchen island with white quartz countertop with 3 hanging light fixtures above. JennAir dishwasher and subway tile backsplash, recessed lighting, hardwood floors and sliding glass doors that open to patio and level backyard.
Butler’s Pantry built-in cabinetry, large kitchen pantry.
Family Room open to Kitchen with gas fireplace, marble surround, wood mantle, recessed lighting, 2 windows flanking the fireplace and hardwood floors.
First Floor In-Law Suite with 2 windows, hardwood floors, recessed lighting, double closet. Full Bath across the hall, Kohler commode, sink set in granite over vanity, Moen faucet, 3 light fixture, tile floor, shower tiled with Moen shower head.
Linen Closet.
Powder Room with sink set in granite over vanity with Moen faucet, Kohler commode, lighting fixture and 1 window.
Den / Office with 3 windows, recessed light, hardwood floors.
Wrought-iron and wood banister lead to the second level.
Second Level
Master Suite with tray ceiling with chandelier, 2 windows, 2 walk-in closets, sitting area with 2 windows, recessed lights, hardwood floors and recessed lighting throughout.
Spa-like Master Bath with tile floor, rainforest shower, soaking tub, 4 windows, double sink set in granite over vanity, 2 light fixtures over mirror, separate room for Kohler commode. Linen closet.
Laundry Room conveniently located on the second floor for ease of living with large linen closet, tile floor, sink set in granite over cabinets with storage cabinets above, 1 window and recessed light.
Bedroom #2 with 2 large closets, 2 windows, recessed light and hardwood floors.
Bedroom #3 with 1 closet and 3 windows, hardwood floors and recessed light. En suite bath with tile floor, rainforest shower, 1 window, sink over vanity.
Hall Bath with 2 sinks over vanity, 2 lighting fixtures above mirror, shower over tub, Kohler commode with 1 window, tile floor.
Bedroom #4 has a large closet, hardwood floor, recessed lighting, and 3 windows.
Back Staircase with wrought-iron and wood.
Lower Level
Wall to wall carpeting
Recreation room with recessed light
Mudroom with cubbies, deep closet, access to attached 3 car garage
Utility Room
Amenities
- Honeywell Pro Series Thermostats
- Honeywell Alarm System
- Sump Pump
- York Natural Gas Furnace
- Honeywell Air Cleaner
- Bradford White Hot Water Heater
Amenities
- Level Yard
- Underground Sprinkler System
- Privacy Trees line the backyard
- Professional Landscaping
- Patio
- Paver Driveway with plenty of room for parking
- Quiet Street
Location
Find Out More
Summary
- BEDS: 5
- BATHS: 4.1
- PRICE: $1,848,000
VIDEO –
FLOOR PLAN
BROCHURE
INTERACTIVE TOUR
SCHEDULE SHOWING
CALL
