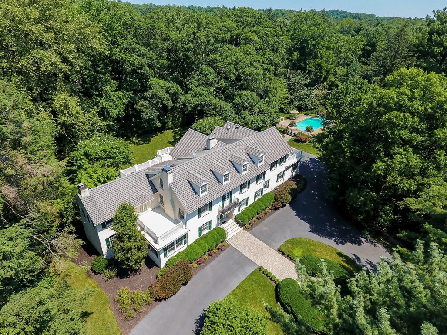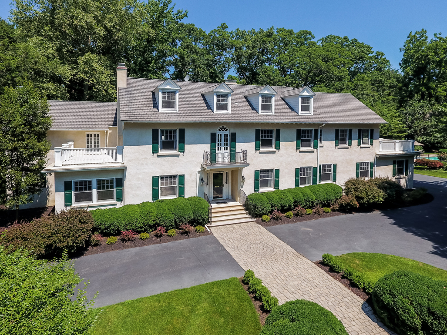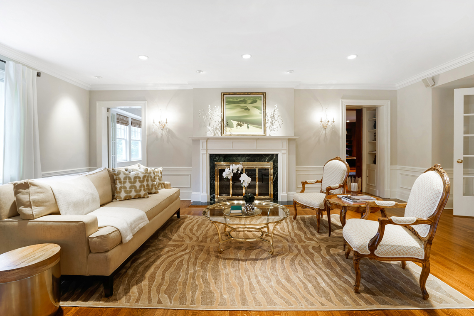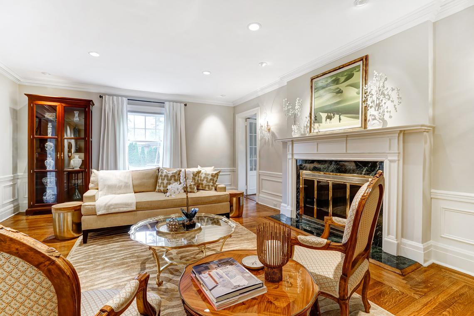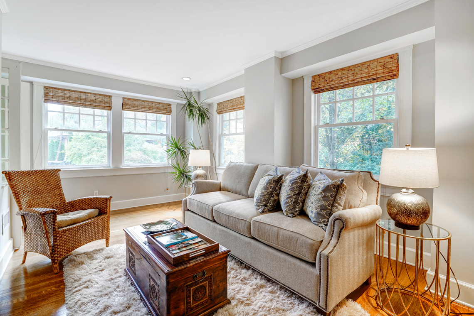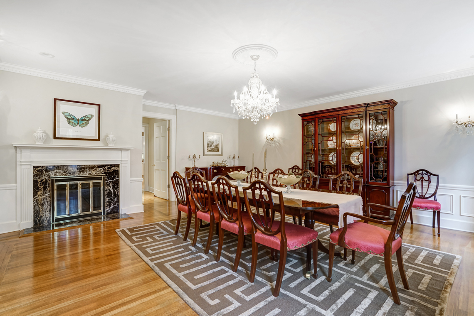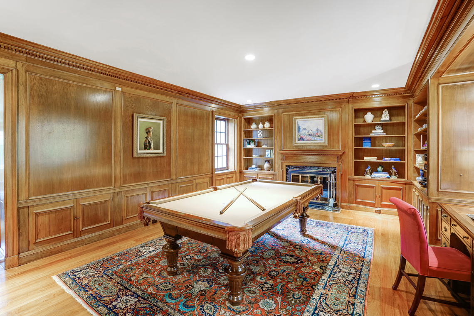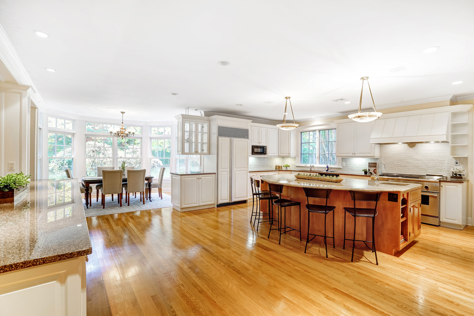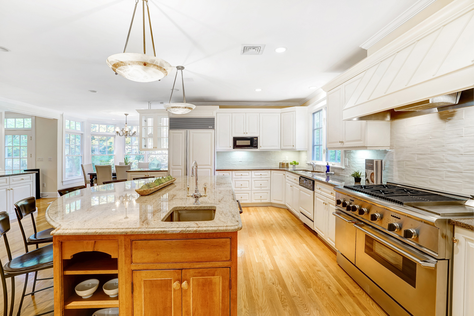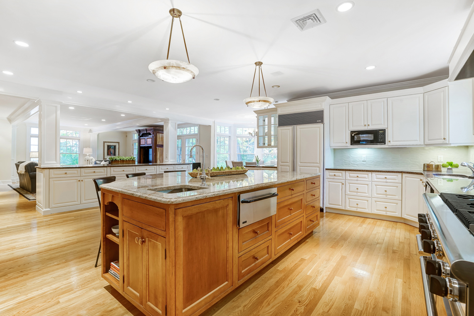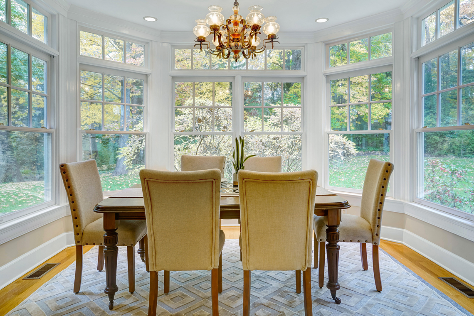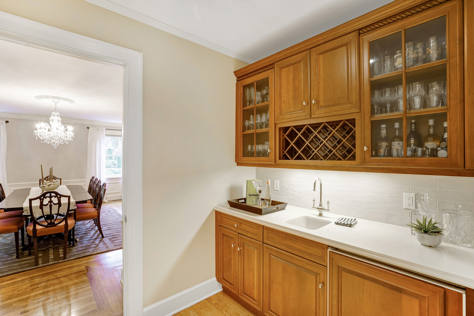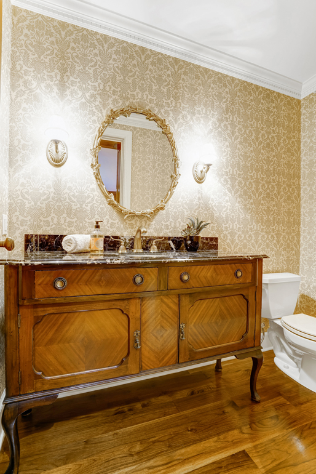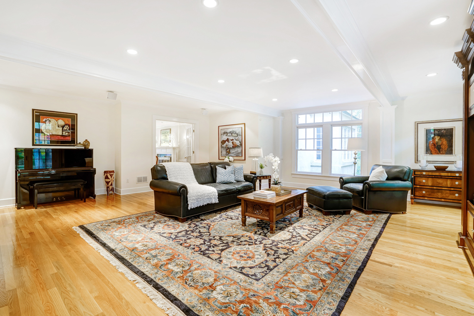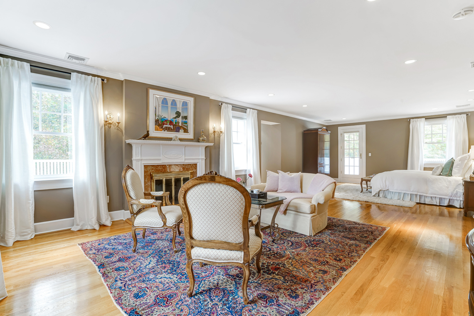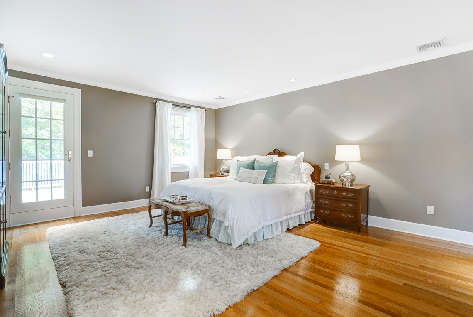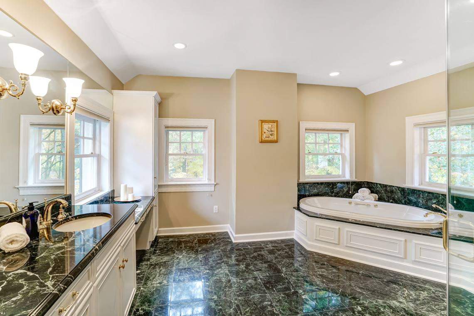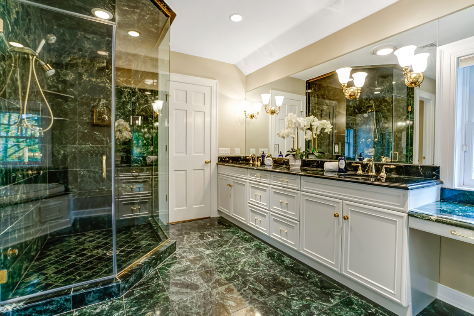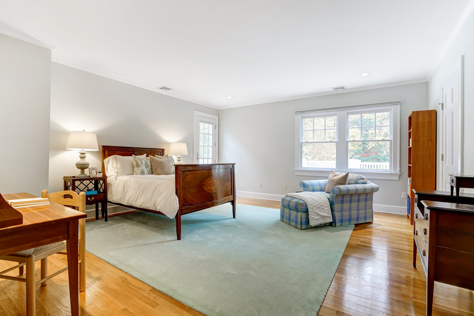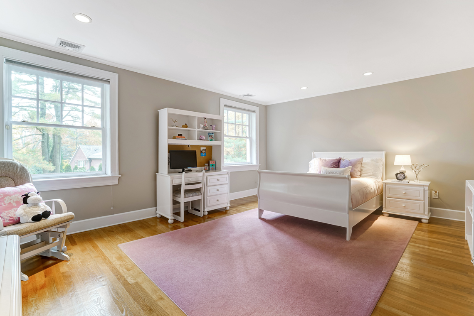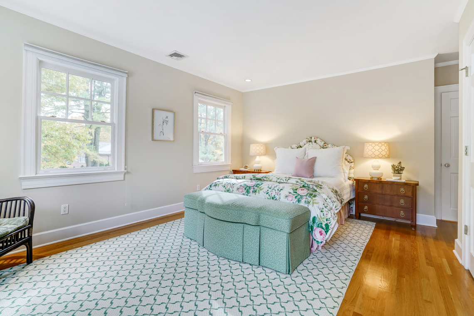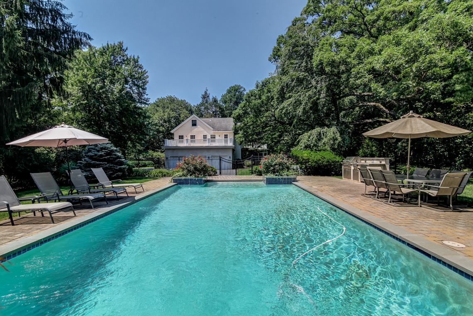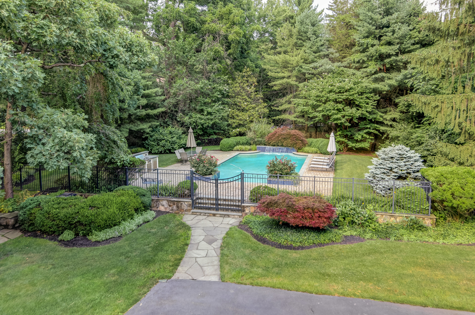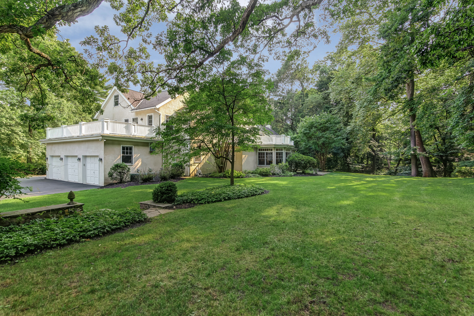Property Details
Step into the splendor and elegance of this private estate, located in the most prestigious section of Old Short Hills. A long, winding driveway leads to this exclusive home situated on 1.43 acres of park-like property. The beautiful resort-style pool area, stone walls and stunning gardens provide a glorious retreat, as well as a perfect setting for entertaining. This stately residence has been meticulously restored and expanded by its current owners under the direction of Tim Klesse, AIA. Prepare to be dazzled!
First Level
Grand Entry Foyer:
- Impressive reception foyer with double height ceiling, open to second floor
- Hand painted walls with gold leaf motif
- Custom crystal chandelier with hand painted medallion
- Architectural details and moldings
- Spacious coat closets
Living Room:
- Wood-burning fireplace with marble surround
- Custom crystal sconces and recessed lighting
- Tiger stripe oak floors
- French doors open to Family Room, Sunroom and billiard room
- Built-in speaker system
Dining Room:
- Banquet-sized dining room with architectural details and moldings
- Wood-burning fireplace with marble surround
- Crystal chandelier and sconces, recessed lighting
- Access to Butler’s Pantry
Sunroom:
- Sun-drenched room for quiet oasis
- Tiger stripe oak floors
- Architectural details and moldings
- Recessed lighting
- Custom bamboo window treatments
- Original French doors open to living room
Library/Billiard Room:
- Cherry built-in bookcases and cabinetry, surround the room on all four walls
- Original cherry floors
- Wood-burning fireplace with marble surround
- Desk area overlooking the private park-like property
- Access to marble Powder Room with antique vanity and brass light fixtures
- Recessed lighting
- Pool table
Butler’s Pantry:
- Custom wood cabinetry with wet bar and wine rack
- Sub-Zero beverage refrigerator
- Access to Gourmet Kitchen and Dining Room
Gourmet Kitchen:
- Expansive open concept Gourmet Kitchen
- Custom wood cabinetry with granite countertops
- Center island with sink and seating for five
- High-end appliances including Sub-Zero refrigerator, Thermador range and
- Thermador warming drawer
- Open to Breakfast Area and Family Room, overlooking park-like property
- Recessed lighting
- Built-in speaker system
- Access to Butler’s Pantry and Mudroom
Family Room:
- French doors open to bluestone patio and park-like property
- Custom cherry cabinetry with built-in bookcases and shelves
- Beamed high ceilings
- Recessed lighting
- Built-in speaker system
First Floor Bedroom:
- Private quarters ideal for guests or au pair
- Full Bathroom
- Spacious closet
First Floor Laundry Room:
- Spacious and ideally located with Custom cabinetry
- Whirlpool Duet HT Steam – Energy Saver Washer/Dryer
Mudroom:
Back Stairs:
- Convenient access to second floor living quarters
Second Level
Second Floor hallway:
- Breathtaking circular second floor landing with hand-painted mural of surrounding gardens
- Overlooks the first floor Grand entry Foyer
- Original French doors open to the front gardens
- Central second floor Foyer separates Master Bedroom Suite from Family Bedrooms
Master Bedroom Suite:
- Romantic Master Bedroom Suite with luxurious sitting area
- Wood-burning fireplace with marble surround
- Walk-out balcony overlooking the beautiful park-like property
- Multiple windows and French door
- Spacious walk-in custom closet
Master Bath:
- Luxurious master bath is marble-clad with dual vanities
- Spa-like soaking tub
- Spacious glass enclosed multi-head steam shower
- Custom cabinetry with plenty of storage
- Separate room for commode
Bedroom #2:
- Generous sized room
- French door access to balcony overlooking, the park-like property
- Recessed lighting
- Hardwood floors
- Custom fitted walk-in closet
- Ensuite Bathroom
Bedroom #3:
- Generous sized room
- Recessed lighting
- Hardwood floors
- Custom fitted walk-in closet
- Ensuite Bathroom
Bedroom #4:
- Generous sized room
- French door access to balcony, overlooking the park-like property
- Recessed lighting
- Hardwood floors
- Spacious closet
- Shares a Jack and Jill Bathroom
Bedroom #5:
- Generous sized room
- Recessed Lighting
- Hardwood Floors
- Spacious closet
- Shares a Jack and Jill Bathroom
Third Level
- Dormered ceilings
- Two additional bedrooms with wall to wall carpeting
- Half Bath
- Generous storage space
Lower Level
- Recreation room with ping pong and air hockey
- Separate areas for exercise, media and crafts
- Wine closet with built-in wood shelving
- Generous storage areas
Unique Highlights
- 8,516 square feet of living space
- 7+ Bedrooms, 5.2 Baths
- 4-zone air conditioning and heating
- Security/fire alarm system
- Criterion II Natural Gas Furnace with AprilAire Humidifier
- A.O. Smith 75 Gallon water Heater
- French drains
- 2 Sump pumps including one hydro-powered
- Jayson water softener
- 400 amp electrical service
Exterior Highlights
- 1.43 acres on park-like private property, with beautiful gardens and stone walls
- Located in most prestigious section of Old Short Hills
- Stately stucco façade restored to perfection
- Resort-style pool area with waterfall and fountains
- Built-in outdoor kitchen including barbeque with rotisserie, smoker and refrigerator
- Spacious 3-car garage and room for additional parking
Community Highlights
- Top-ranked Millburn Public School system
- Bus service available to hartshorn Elementary, Millburn Middle and Millburn High Schools
- Close to vibrant downtown Millburn shopping and restaurants
- Proximity to New Jersey Transit’s Midtown Direct and Hoboken/PATH train lines
- Only 11 miles to Newark International Airport
- Close to Routes 24, 78 and 287
Location
Find Out More
Summary
- BEDS: 7
- BATHS: 5.2
- PRICE: $3,200,000
VIDEO
INTERACTIVE TOUR
FLOOR PLAN
BROCHURE
SCHEDULE SHOWING
CALL
Schools
- Pre School Information
- Elementary School Information
- Middle School Information
- High School Information
Commute
Fastest travel times shown
- Holland Tunnel: 28 mins
- Newark (EWR): 18 mins
- Penn Station: 34 mins
- Hoboken: 35 mins
