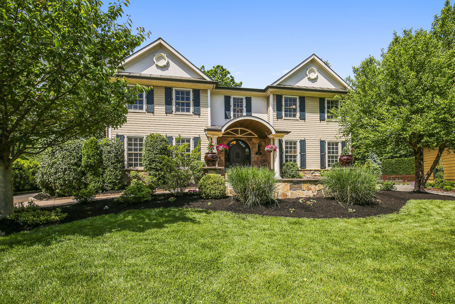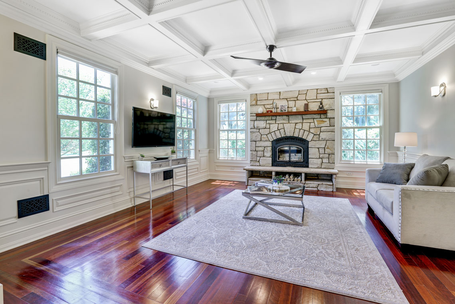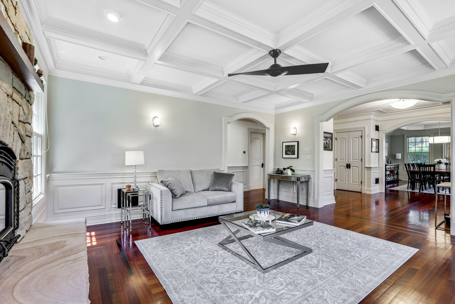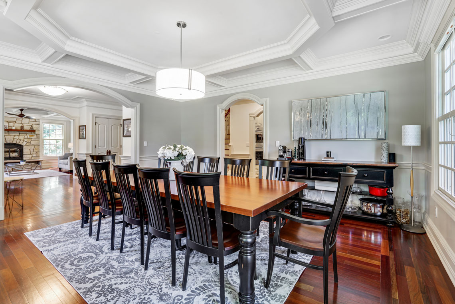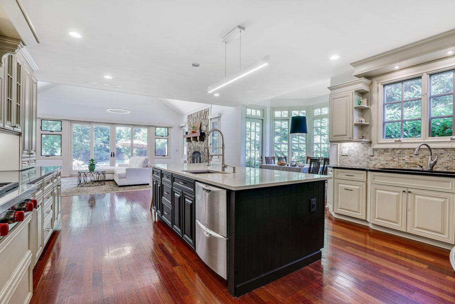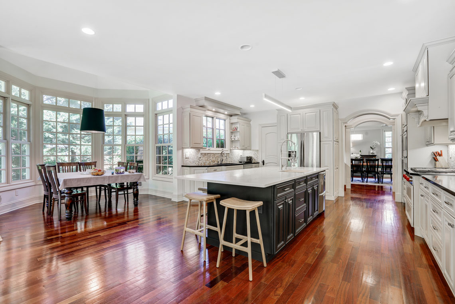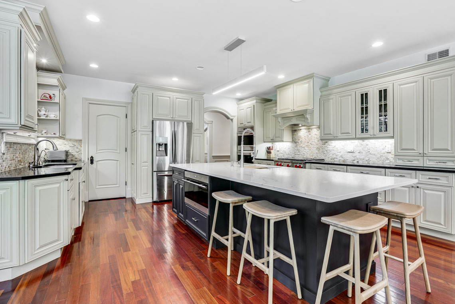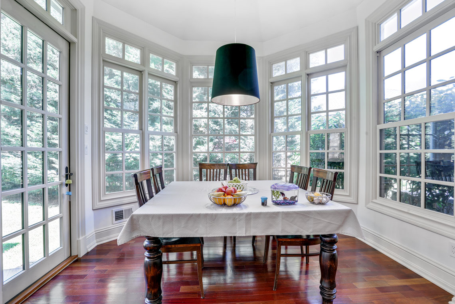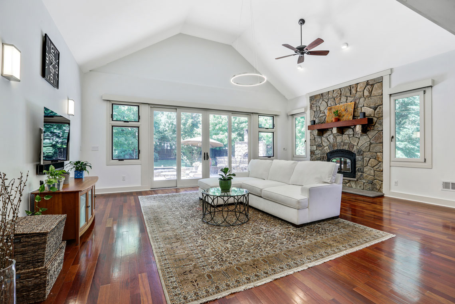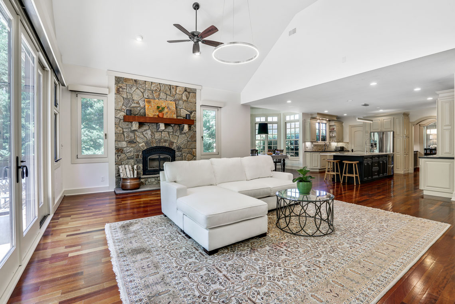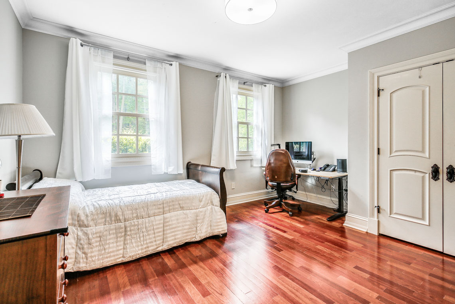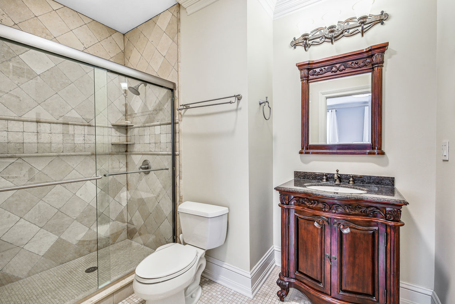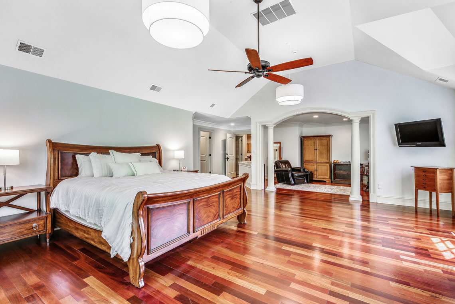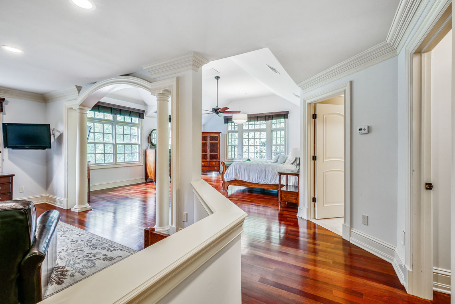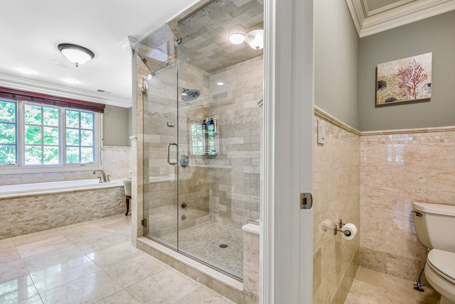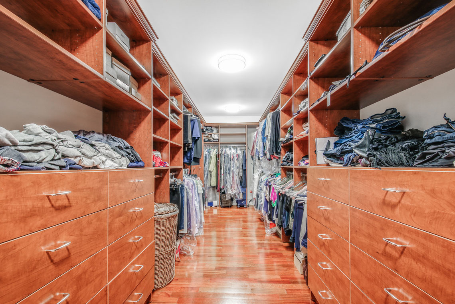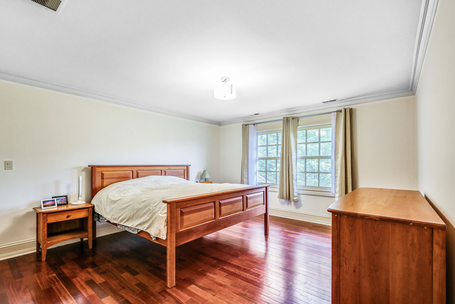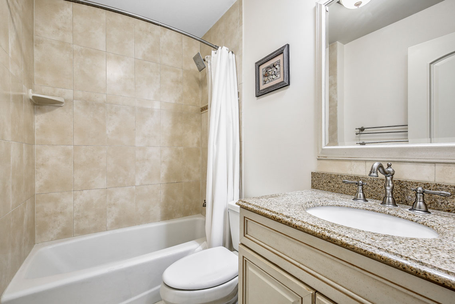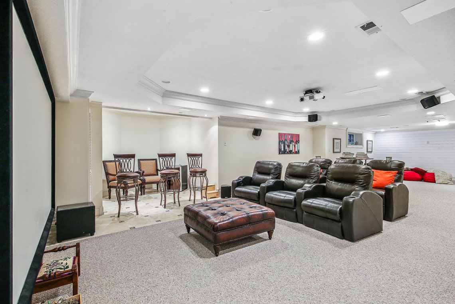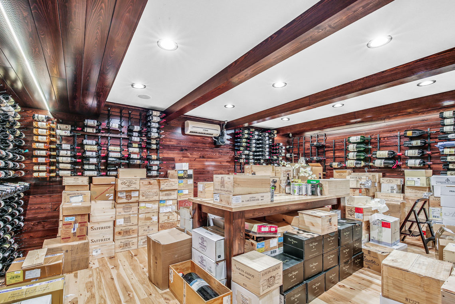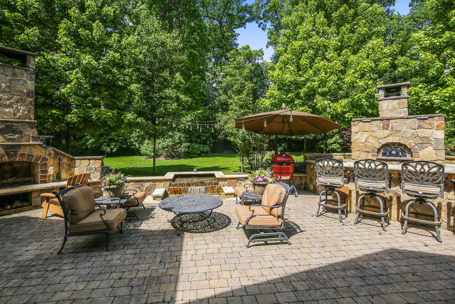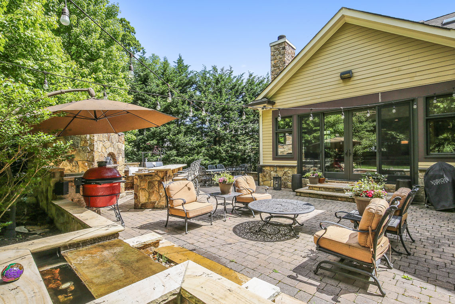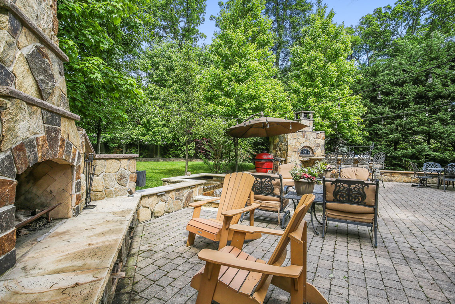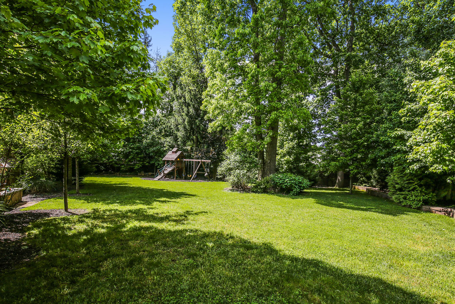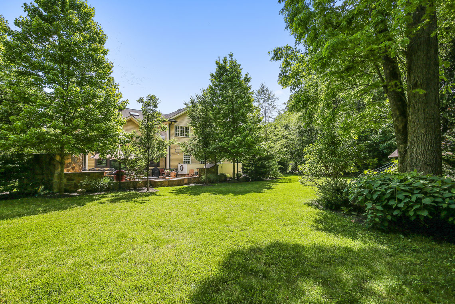Property Details
Magnificent custom built stone and shingle center hall colonial on over half an acre of the most beautiful, totally level property. High ceilings on the 1st level, incredible natural light, and fabulous woodwork throughout. The family room is totally open to the spectacular gourmet eat-in kitchen and butler’s pantry. Both rooms have easy access to the outdoor patio with an outdoor fireplace, waterfall & pizza oven, as well as sweeping views of the rear and side lawns! There is a great 1st level in-law / guest suite. The luxurious master suite features his & her walk-in closets and a spa-like master bath with Jacuzzi and steam shower. There are four more bedrooms on the second floor with three more baths. The beautifully finished lower level has a spectacular walk-in wine cellar, a huge recreation/media room and a nanny/guest suite. This stunning home is ideally located in the highly desirable Poets section of Short Hills, within walking distance to highly rated Hartshorn Elementary School (just 0.6 miles!) and just minutes to Short Hills train station! Bus service is provided to the incredible Millburn Middle & High Schools (Millburn School System was just ranked #1 in the State of New Jersey by niche.com!).
First Level
Entry Foyer: with Brazilian cherry floor, two double guest closets and a ceiling fixture.
Powder Room: with onyx tile floor, AmericanStandard sink with brushed nickel faucet set in vanity with mirrored medicine chest above, light fixture, Kohler commode and two ceiling fixtures.
Living Room: with arched entry, Brazilian cherry flooring with decorative border, chair rail with paneling below, coffered ceiling with speakers, four sconces, MinkaAire propeller blade style, DC powered ceiling fan, EPA certified, low-emission, 65Kbtu wood-burning fireplace with reclaimed antique pine mantle, natural quartzite stone surround, Tennessee crab orchard stone hearth with wood storage below, four deep windows with honeycomb shades.
Dining Room: with arched entry, Brazilian cherry floor with decorative border, chair rail, coffered ceiling with recessed lights, speakers and chandelier with dimmer Arched doorway leads to Butler’s Pantry.
Bedroom 6: with double California fitted double closet, ceiling fixture, and two windows with wood blinds; en suite Bath 4 with vanity with Kohler ceramic sink with oil brushed bronze faucet set in granite countertop with mirror and light fixture above, shower stall done in tumbled marble with seamless shower door, and Kohler commode.
Butler’s Pantry: with Omega cabinetry, stainless steel sink with brushed nickel faucet set in granite countertop with tumbled marble backsplash and built-in wine cooler.
Gourmet Eat-in Kitchen: with Brazilian cherry floor, Omega cabinetry with black granite counter top and tumbled marble back splash, brand new Wolf Appliances including 4-burner range top with center griddle, double 30” Convection wall ovens and 30” combination microwave/convection oven, Bosch dishwasher, Samsung french door refrigerator/freezer with automatic ice and water dispenser, two windows above double stainless steel sink with Kohler brushed nickel faucet, liquid soap dispenser, instant hot water, InSinkErator Pro-Disposal, two Fisher Paykel dishwasher drawers are set in huge center island with 27” Kraus Workstation sink with brushed nickel faucet and commercial gooseneck spray handle and liquid soap dispenser set in a Caesarstone Statuario Nuvo countertop that comfortably seats 4 with WAC Lighting linear LED ceiling pendant above, huge walk-in pantry, separate breakfast area with vaulted ceiling with modern black LED drum pendant, six windows and French door open to backyard.
Family Room: is totally open to the kitchen and has 17’ vaulted ceiling with LED accent lights, and chandelier connected to Lutron Caseta dimmers that can also be controlled by remote or via Amazon Alexa, DC powered ceiling fan, EPA certified, low-emission, 65Kbtu wood-burning fireplace with reclaimed antique pine mantle, natural granite stone surround, brownstone hearth, 12’ wide x 8’ tall four-panel sliding patio door that leads to spectacular patio. Remote operated QMotion shades on the doors and windows provides complete privacy.
Mudroom: : includes beautiful wood-stained Omega cabinetry with two end closets, center shoe
racks, countertop and upper storage.
3-Car attached garage: oversized garage with additional mud-room, coat racks, arched carriage house doors with electronic openers, extra space for storage, Tesla 100-amp wall charger, easily accessible to first floor via 3 steps.
Second Level
Master Bedroom: with 14’9” vaulted ceiling with two chandeliers and ceiling fan, massive his/her walk-in California closet, windows with wood blinds provide views of property from two exposures, built-in speakers and wired for flat screen TV. Archway with two columns opens to.
Master Sitting Room: with two windows with wood blinds is wired for flat screen TV.
Spa-like Master Bath: has vanity with double Ambella ceramic sinks with brushed nickel faucets set in marble countertop, mirror above, marble floor and walls with tumbled marble edge, ladies vanity table with marble countertop, Kohler jetted tub, oversized Thermasol steam shower with seat, two-channel built-in speaker, Kohler commode behind door, NuTone exhaust, two ceiling lighting fixtures, recessed lighting, speakers and linen closet.
Bedroom 2: with wood floor covered with exercise padding, 11’9” vaulted ceiling with chandelier, walk-in California fitted closet, four windows with wood blinds, five speakers and access to Jack & Jill Bath.
Jack & Jill Bath: with marble tile floor, vanity with double Kohler ceramic sinks with nickel faucets set in marble countertop, two mirrors with lighting fixtures above, Kohler tub with shower, stall shower with seamless glass surround, Kohler commode, and one window with wood blinds.
Bedroom 3: with wood floor, chair rail, ceiling fan with light and 4 recessed lights, two double California fitted closets, four windows with wood blinds, two speakers, access to Jack & Jill Bath.
Bedroom 4: with wood floor, ceiling fan with light, two double California fitted closets, and two windows with wood blinds.
Full Bath: has porcelain tile floor with glass tile inserts, vanity with ceramic sink set in granite countertop with wood framed mirror and light fixture above, Kohler tub with shower, and Kohler commode.
Bedroom 5: with wood floor, ceiling fan with light, walk-in closet and two windows with wood blinds; en suite Bath with vanity and stall shower.
Laundry Room: has tile floor with insert, wood cabinetry, Formica countertop, tile backsplash, deep sink with stainless steel faucets and overhead lighting.
Third Level
Fully-carpeted large bonus room with two storage closets, Velux operable skylight, easy access to furnaces located behind bi-fold doors.
Lower Level
Bedroom 7: with walk-in closet and two windows with wood blinds; en suite Bath with vanity and stall shower.
Hallway: with double closet.
Full Bath: marble tile floor, vanity with Kohler ceramic sink with brushed nickel faucet, shower over tub with crackled subway tile and colored tile border and Kohler commode. Walk-In Closet with shelves.
Recreation Room/Media Room: carpeting, tray ceiling, recessed LED lighting, 7.1 surround sound, Yamaha amplifier, Oppo Blue Ray media server, Da-lite 10’ screen, Panasonic projector, six reclining seats.
Spectacular World-Class wine cellar: 4,000 bottle capacity, reclaimed hickory flooring, cypress tongue and groove paneling, VintageView metal racking, recessed LED lighting, accent LED strip lighting, smoke detector, phone, 4 recessed speakers, Mahogany door, magnetic key lock, alarm panel (wine not included).
Patio/Yard: Amazing level backyard and custom patio with 48” wood burning fireplace, imported
Italian wood burning pizza oven, wood burning Argentinian style grill, waterfall, natural granite stone, Tennessee crab orchard sitting walls, steps and landing, LED undermount and path lighting, four speakers. Beautifully landscaped and private backyard with two-slide, three-swing playset, with mature trees and bushes including skip laurels, crepe myrtles, rose bushes, mature leyland cypress, douglass furs, white birch, peach, willow and maple trees.
Amenities
- Generac 26KW whole-house generator capable of powering the entire house and charging an EV during a power outage.
- Outdoor fireplace, grill, waterfall, pizza oven, LED lighting, speakers
- Level and private backyard with playset and mature landscaping
- Drive-up front walkway with integrated LED paver lights and EV charger
- 5-Zone Goodman forced air heating and cooling
- wo 65,000 btu certified low-emission wood burning fireplaces
- Bradford White 75-gallon gas hot water heater
- Halo 5 whole house water filtration, softener, no maintenance, salt-free
- 400 amp underground electric service
- LED lighting throughout the house
- Fully equipped 7.1 surround sound media room with seating for six
- Panasonic whole-house phone system
- HAI Omni security system with 4 control panels, cellular back-up, WiFi accessible
- Budd central vacuum system
- Leviton 12-channel sound distribution system
- Custom wine cellar with 4,000 bottle capacity, alarm system, smoke alarm, speakers, phone, cameras.
- Lorex 8-channel (expandable to 16) video surveillance system, WiFi accessible
- 5-Zone underground sprinkler system with RainMachine WiFi accessible controller
- Sump pump
- Tesla 100-amp wall charger in garage
- Cold cellar in basement
Location
Find Out More
Summary
- BEDS: 7
- BATHS: 6.1
- PRICE: $2,695,000
BROCHURE
FLOOR PLAN
INTERACTIVE TOUR
SCHEDULE SHOWING
CALL
Schools
- Pre School Information
- Elementary School Information
- Middle School Information
- High School Information
Commute
Fastest travel times shown
- Holland Tunnel: 28 mins
- Newark (EWR): 45 mins
- Penn Station: 73 mins
- Hoboken: 91 mins
