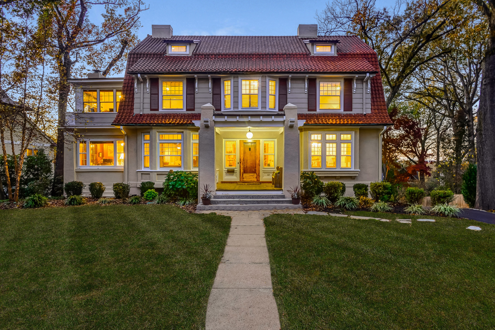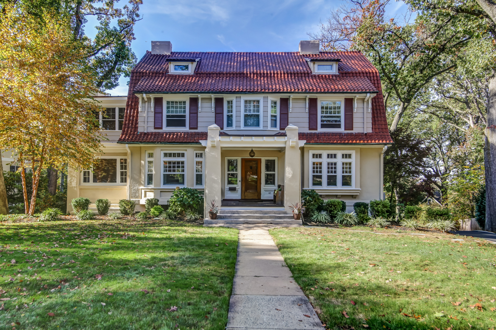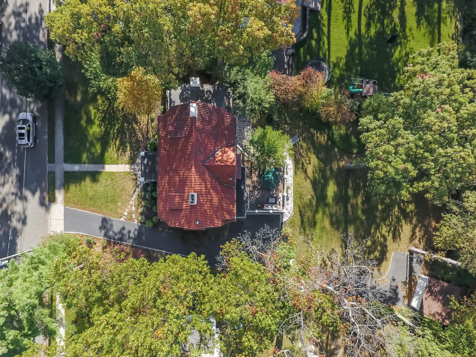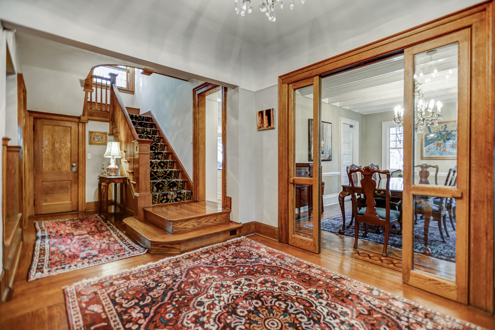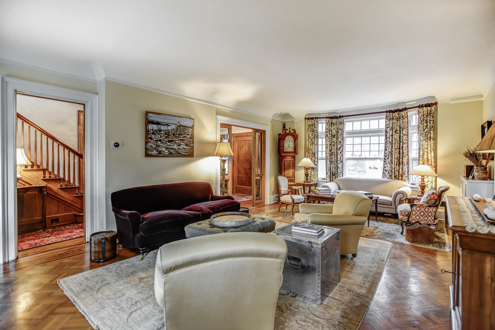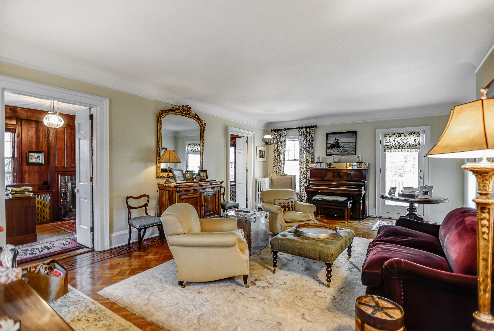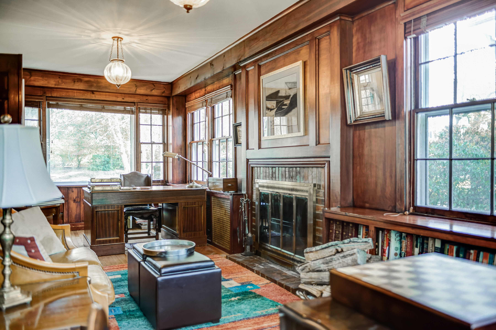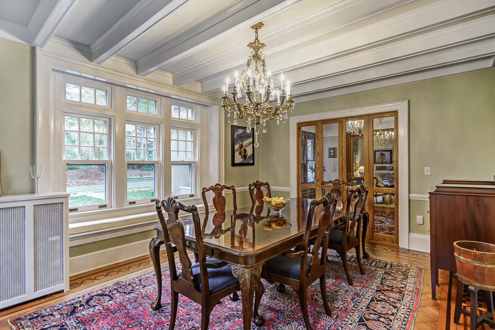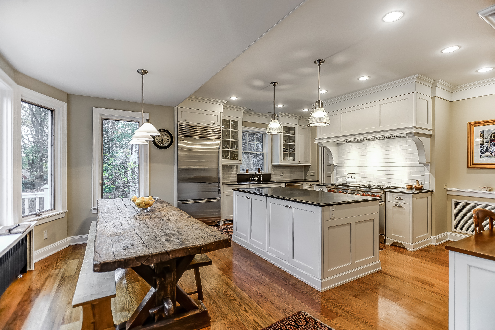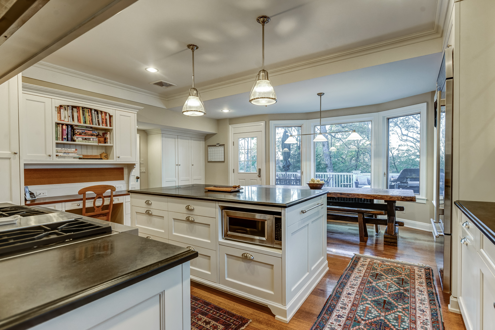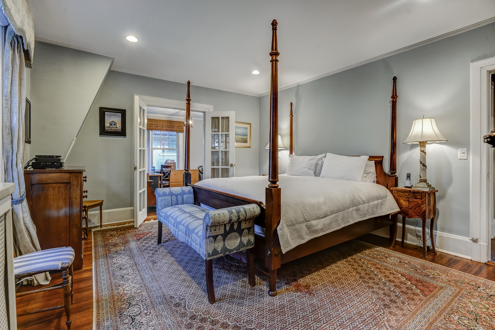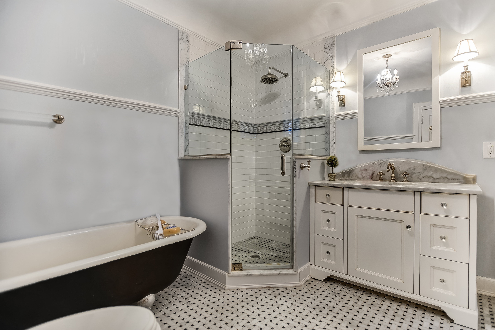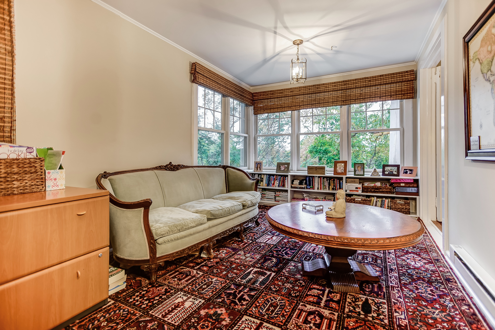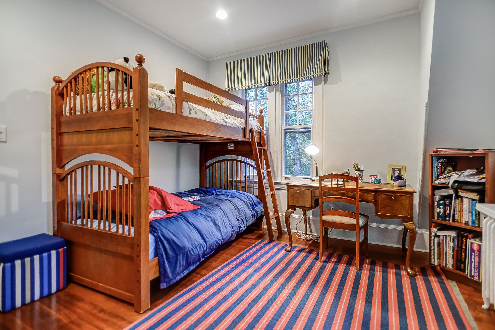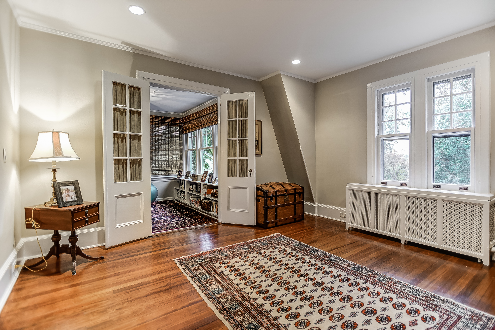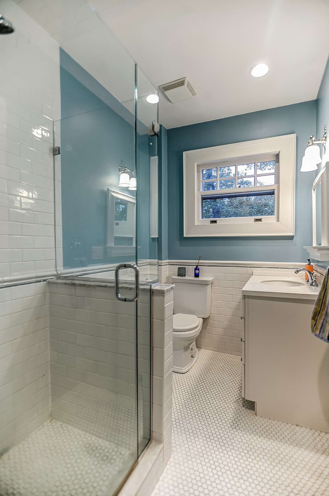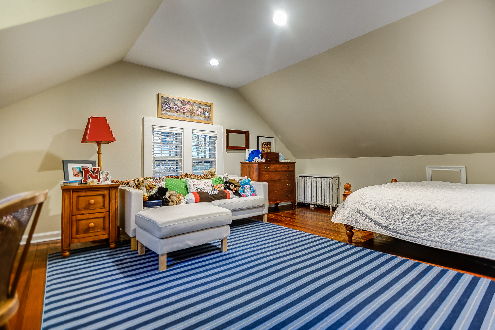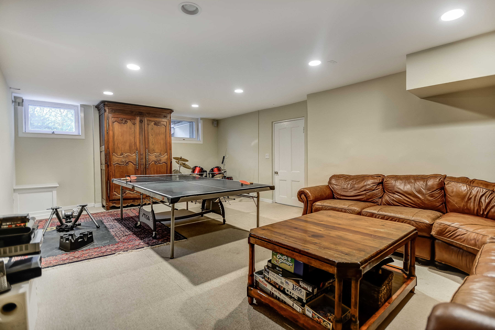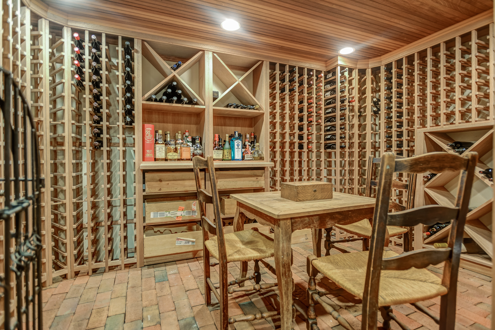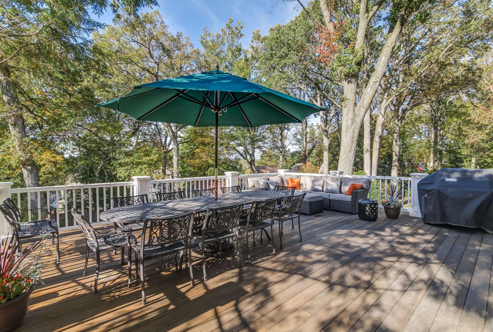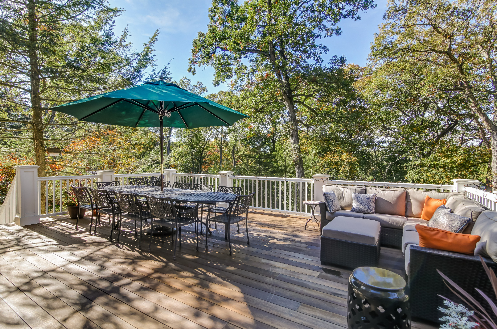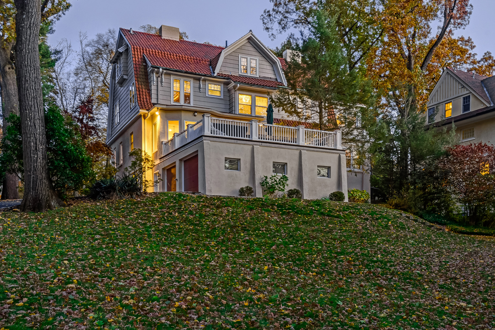Beautifully restored historic home located in prime Summit location. Short walk to train, town, Brayton Elementary School, Lawton C Johnson Summit Middle School, Oak Knoll, & Memorial Field. 1st floor hosts a gracious entry foyer with 10′ beamed ceilings, original chestnut woodwork, glass & wood-paneled doors, living room with 10′ ceilings, a wood-paneled office with fireplace, a stunning renovated gourmet kitchen with radiant heated floors, custom built-ins & access to largemahogany deck with gorgeous views. Master suite features a renovated spa-like master bath, master office & new walk-in closet! 2 more bedrooms & renovated bath on 2nd floor. 3rd floor boasts additional 2 bedrooms & renovated bath. Unique amenities include a 1200 bottle temp controlled wine cellar, elevated outdoor eating area & 4 car garage (2 detached).Asking $2,195,000!
1st Floor
- Entrance Hall: original stained and leaded glass windows, chestnut woodwork, side wooden bench with built-in storage.
- New Powder Room: Toto commode, window, pedestal sink. Custom handset carrara marble basket weave tile.
- Living Room / Family Room: 10′ ceilings, hardwood floors with walnut inlay border and great natural light from 4 windows and door that opens to a huge deck. Custom window treatments.
- Office: pair of wood paneled doors open to wood-paneled office with wood-burning fireplace, 10 windows with Hunter Douglas blinds, built-in bookcases, 2 light fixtures, hardwood floors.
- Formal Dining Room: hardwood floors with walnut inlay border, wired for a chandelier, 5 windows with 3 beautifully restored original Transom windows, window seat and custom cushion, beamed ceiling.
- New Gourmet Eat-in Kitchen: center island with custom 2 pendant lighting fixtures from Heritage Lighting, custom cabinetry with glass doors, Wolf 6 burner range with griddle, 2 ovens and overhead exhaust, Bosch dishwasher, Sub Zero refrigerator/freezer, radiant heated hardwood floors, stainless steel sink with insinkerator, Perrin & Rowe faucet by Rohl, honed black granite countertops, great natural light from 5 new windows, recessed lights with dimmers, 3 pendant lighting fixture from Heritage Lighting over eating area, custom built-in desk and cabinetry. Door leading to large outdoor mahogany deck.
2nd Floor
- Second Floor Landing: 2 original stained and leaded glass windows, custom built-in storage bench.
- Master Bedroom: window with custom window treatments, wired for flat screen, pair of French doors open to the office / sitting room, recessed lights with dimmers, and closet.
- Office/Sitting Room: Large office with 10 new windows and Hunter Douglas shades, 2 light fixtures, hardwood floors, and built-in bookcases.
- New Spa-like Master Bathroom: shower with Rainforest head, cast iron tub, Toto commode, custom medicine chest flanked by sconces, 3 windows with custom plantation shutters, crystal chandelier, Horus France faucet, carrara marble floor with stunning handset basketweave tile.
- Bedroom 2: 2 windows, hardwood floors, recessed lights with dimmers, closet – could be perfect Master Bedroom walk-in closet.
- Bedroom 3: 4 windows with custom window treatments, recessed lights with dimmers, hardwood floors, closet.
- Bedroom 4: 3 windows with custom window treatments, recessed lights with dimmers, hardwood floors, closet.
- New Full Bath 2: shower stall, Toto commode, window, 2 sconces, medicine chest over sink, Rohl faucet, marble floor with handset tile, linen closet outside the bathroom door.
3rd Floor
- Bedroom 5: Large bedroom with 3 windows, Hunter Douglas wooden blinds, recessed lights with dimmers, hardwood floors, built-in desk, full wall length storage area, large walk-in closet, separate storage area/ attic space.
- Bedroom 6: 2 windows with window treatments, recessed lights with dimmers, closet, hardwood floors.
- New Full Bath 3: shower stall with Rainforest head, Toto commode, window with Hunter Douglas wooden blinds, sconce & mirror over Toto Promenade pedestal sink with Rohl faucet. Penny mosaic floor tile.
- Large linen closet.
Lower Level
- Recreation Room/Family Room: 3 windows, recessed lights with dimmers, wall to wall carpet, wired for flat screen, surround sound, and projection system.
- Wine Cellar: Custom built temperature controlled 1200 bottle mahogany Wine Cellar with custom shelving, constructed with vapor barrier for ultimate humidity control, brick floor.
- Mudroom: custom storage cabinetry and tiled floor.
- Laundry Room: Bosch washer & dryer, sink, 2 windows. Easy 1 step access to attached 2-car garage with electric garage door openers.
- Powder Room: newly refurbished.
- Large storage and utility room
Amenities & Improvements
- Recessed lights with dimmers in all bedrooms
- 3 new full baths and 2 new half bath
- Alarm system
- New gourmet eat-in kitchen
- 40 gallon Rheem gas hot water heater Weil-McLain furnace
- New electric panel (2009)
- 2011 New slate patio
- Additional attached storage area off slate patio
- 2-car detached garage
- Exclusions: front hallway, landing and dining room chandeliers
