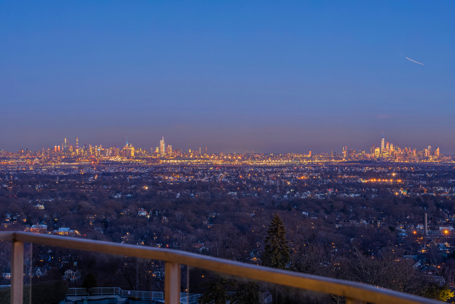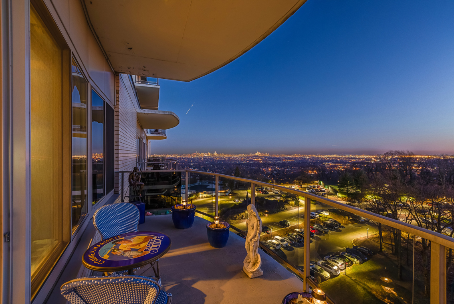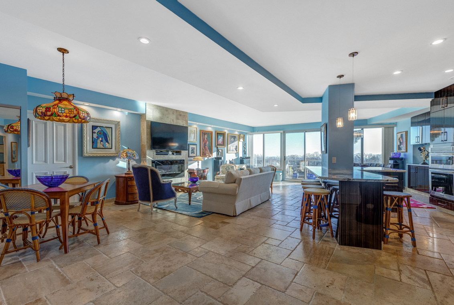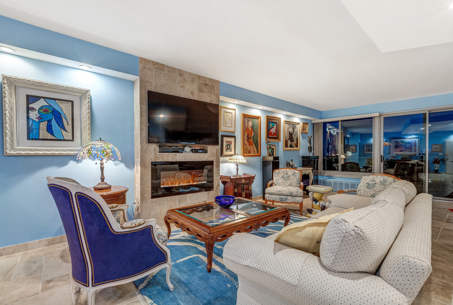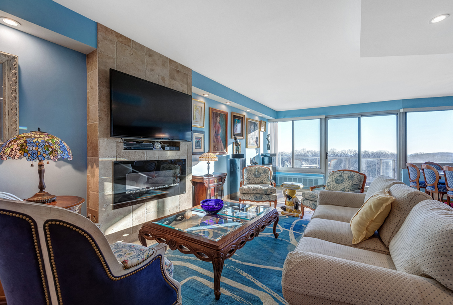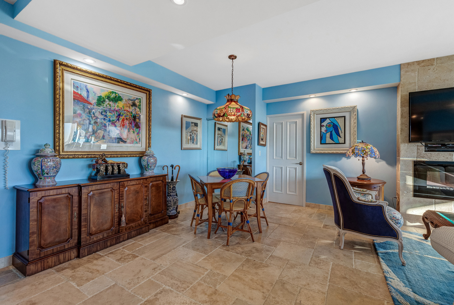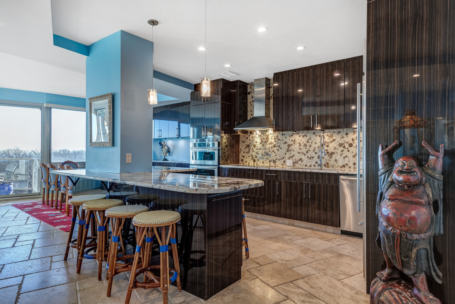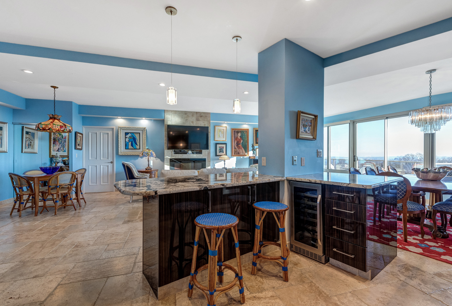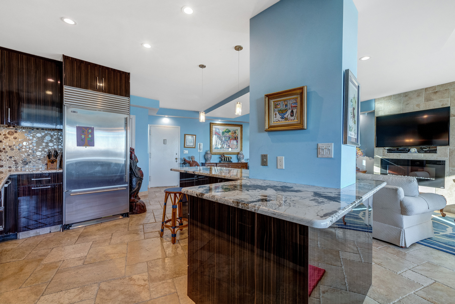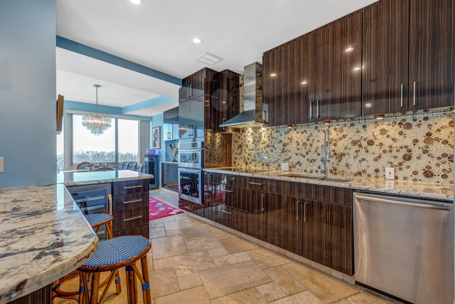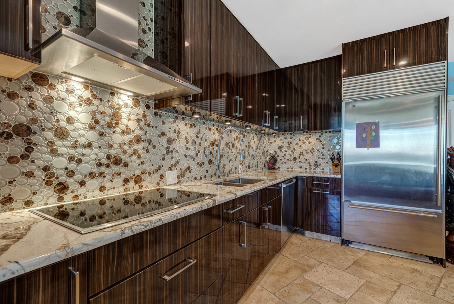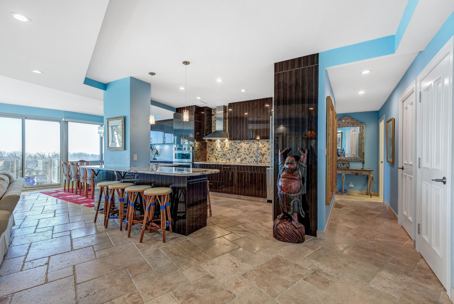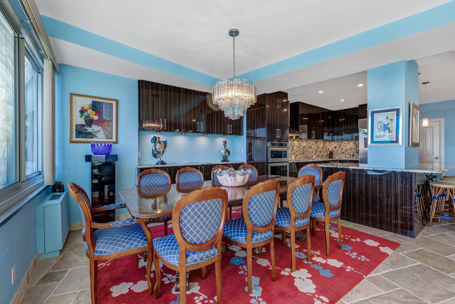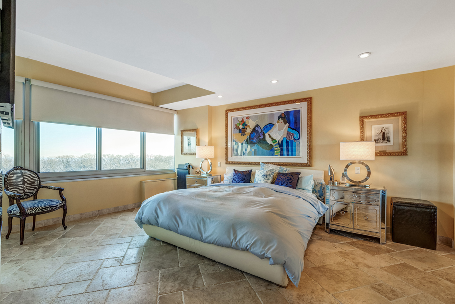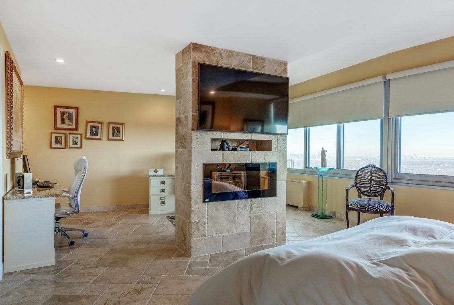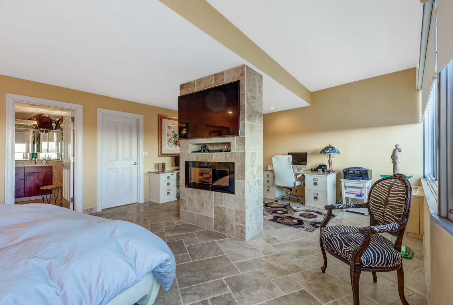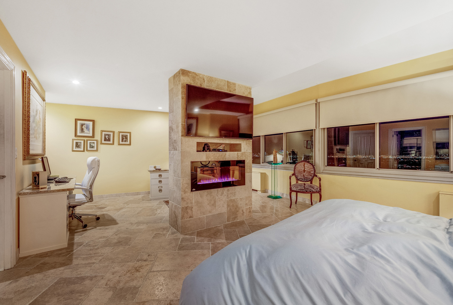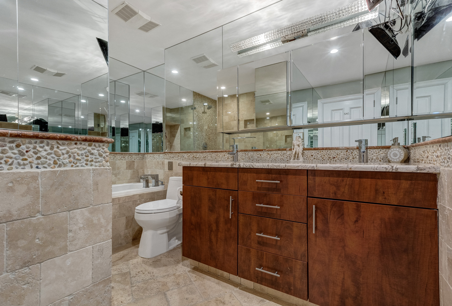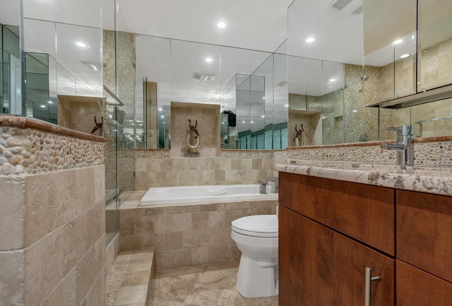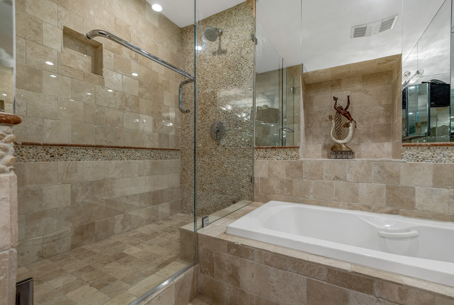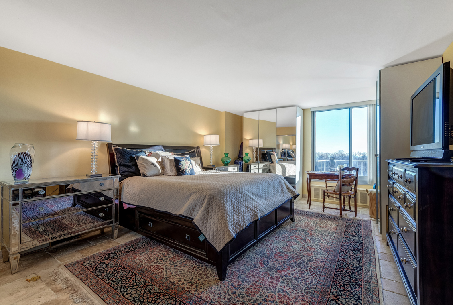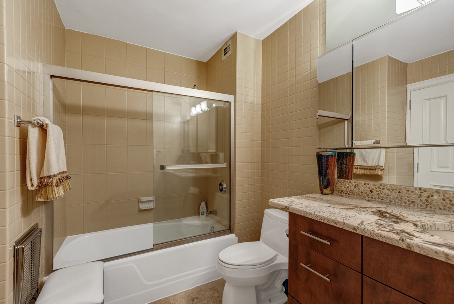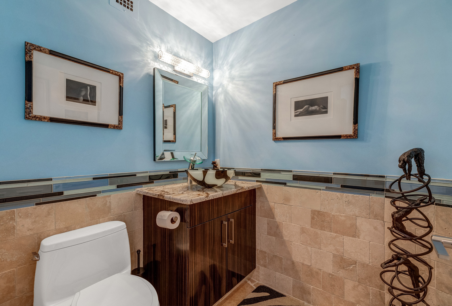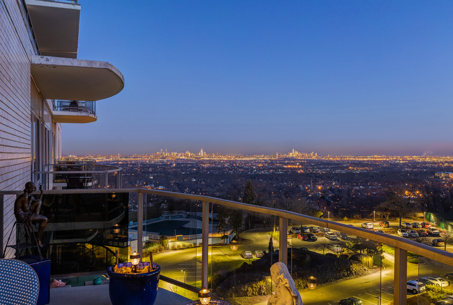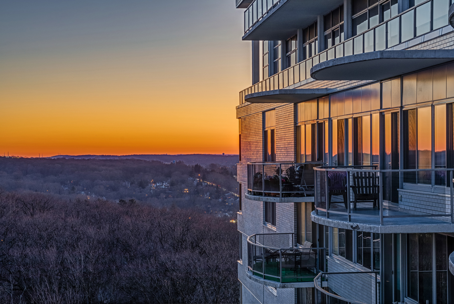Property Details
Spectacular New York Skyline Views! Totally renovated 2,000+ sq ft condominium with
open floor plan with Italian Travertine marble floors & raised high ceilings. Fireplaces &
10′ high ceilings in the living room & master bedroom! Top of the line Gourmet kitchen
& dining room with zebra wood cabinets & granite counters! Subzero refrigerator, Bosch
Dishwsher, Kitchen Aid oven, & microwave, chef’s faucet, 24 Bottle Wine Cooler.
Luxurious master bedroom suite with huge walk-in closet, spa-like double sink vanity,
separate tub & walk-in shower. Full laundry room with side by side full size washer &
dryer. Bathrooms have granite topped vanities, doorman & concierge service, 24/7 Valet
parking, pool with waterfall, tennis & fitness room. A beautiful condo with absolutely
breathtaking views of the skyline of New York City!
Gorgeous Kitchen: with center island with granite countertops, 2 hanging light fixtures, built-in wine refrigerator, electric 4 burner cooktop with stainless steel exhaust hood, double stainless steel sink, Bosch dishwasher, Subzero refrigerator, tile backsplash, gorgeous wood cabinets and recessed lights. Kitchen Aid wall oven & microwave, pantry. Totally open to Dining Room and Family Room.
Dining Room: Italian Travertine marble floors, 2 large picture windows with breathtaking views of the New York City skyline, built-in wood cabinets, recessed lights under the top tier of cabinets and hanging light fixture.
Family Room: A partial stone tile wall with flatscreen mount with “Napoleon” electric built-in fireplace. Recessed lights, Italian Travertine marble floors, 2 picture windows next to glass sliders to balcony with breathtaking views of the New York City skyline, mirrored double door closet, hanging light fixture.
Powder Room: Italian Travertine marble floors and half wall, bowl sink resting on granite counters over vanity, wall sconces, Kohler signature commode.
Master Bedroom: Gorgeous Italian Travertine marble floors, 6 windows with shades, recessed lights, stone tile wall with flatscreen mount, double glass sliding door for closet, another large walk-in closet customized. “Napoleon” electric built-in fireplace.
Spa-like Master Bath: soaking tub, 3’ x 5’ walk-in shower, 2 sinks in granite countertops over wood vanity, mirrored half walls and stone tile floor and halfwalls, recessed lights, 2 mirrored medicine cabinets with sconce and Kohler signature commode.
Laundry Room: with side by side Whirlpool washer and dryer, stone tile floor, fluorescent light.
Bedroom #2: Italian Travertine marble floors, 2 large picture windows with drapes, 2 mirrored door closet with walk-in closet
En Suite Bath #2: Italian Travertine marble floors, tile walls, shower over tub with glass sliders, sink in granite countertops in vanity, 2 mirrored medicine cabinets, 3 light sconce, linen closet, Kohler signature commode.
Amenities
The building includes:
- A doorman and concierge service
- 24/7 Valet Parking
- Pool with Waterfall
- Tennis
- Fitness Room
- Maintenance includes: utilities, pool, tennis, fitness.
Location
Find Out More
Summary
- BEDS: 3
- BATHS: 2.1
- PRICE: $648,000
