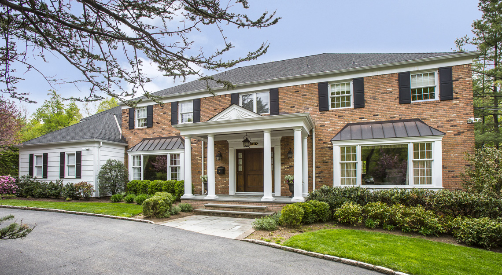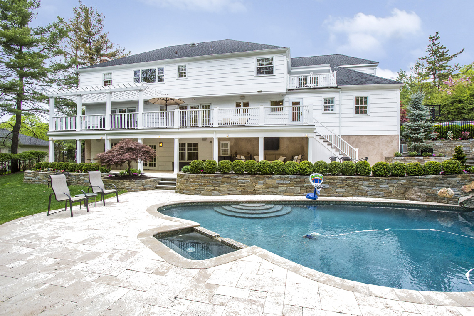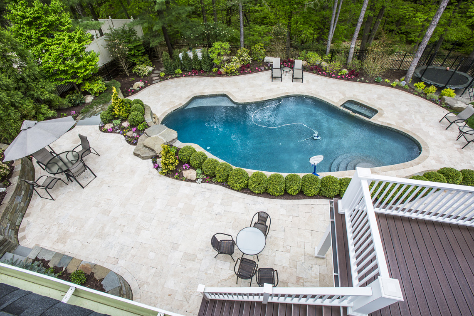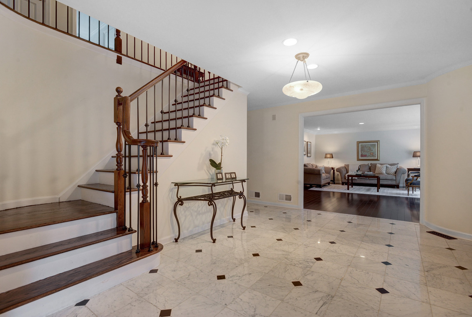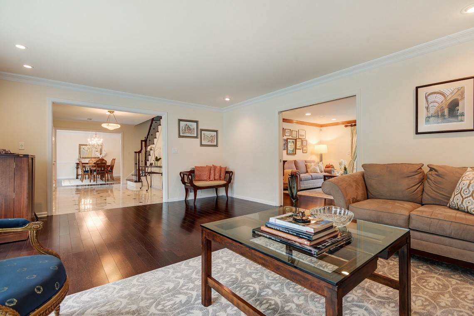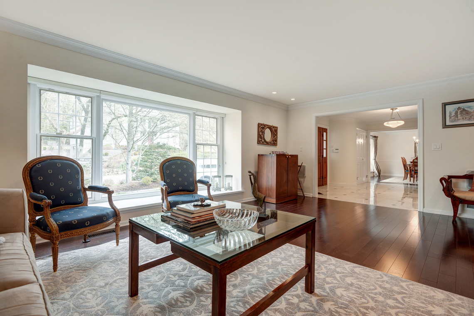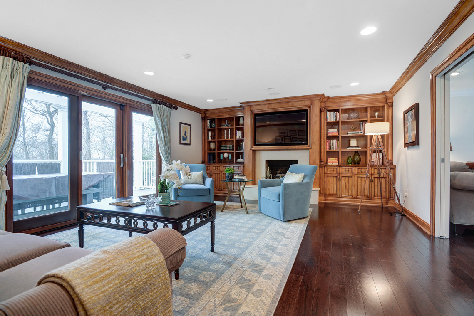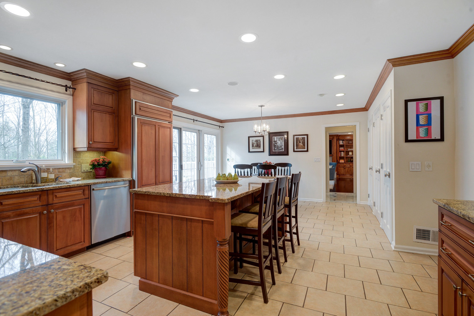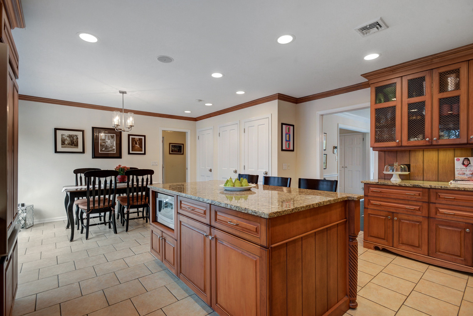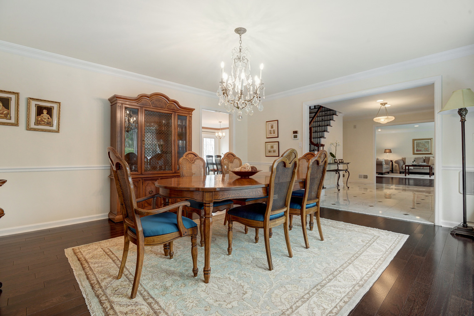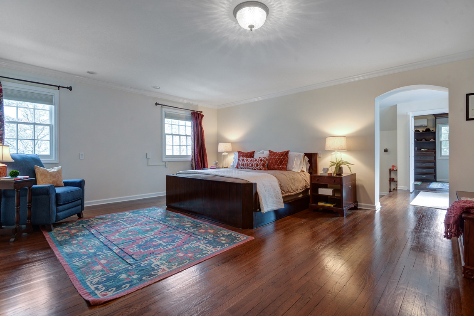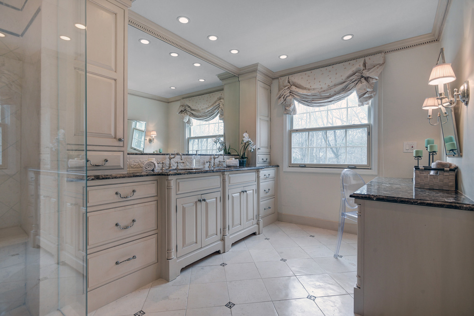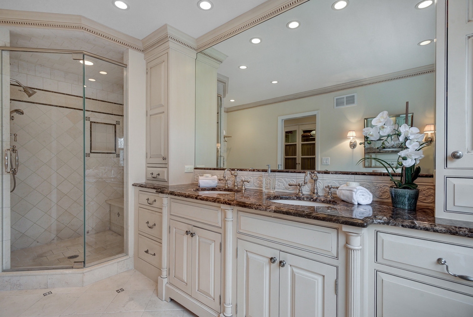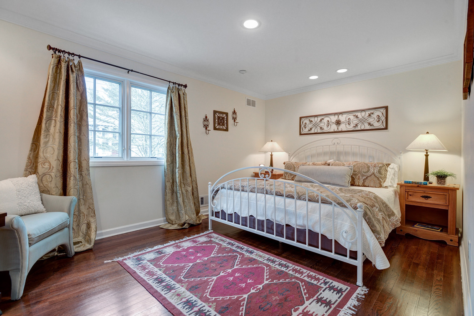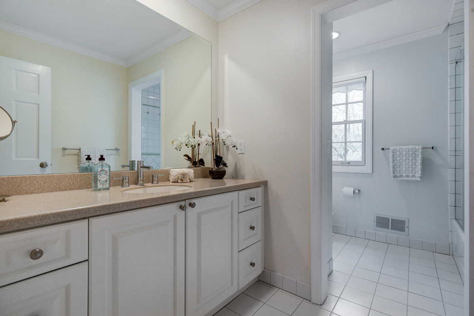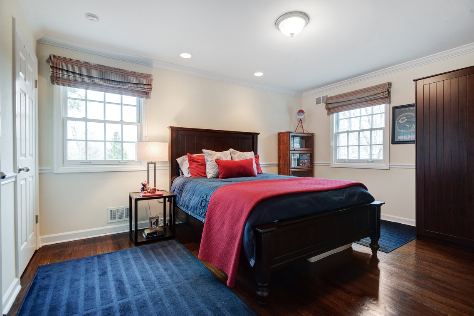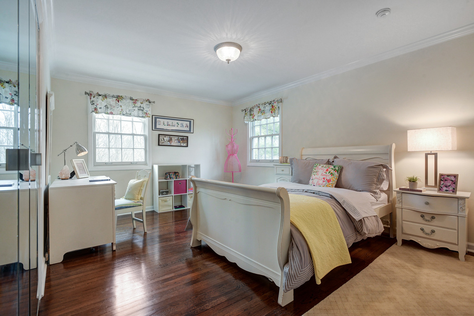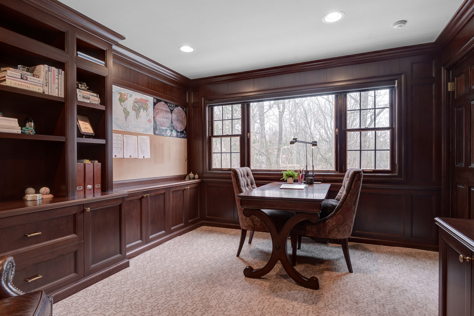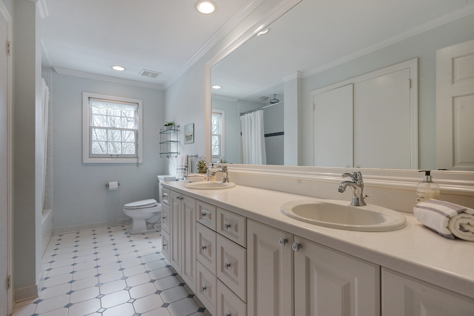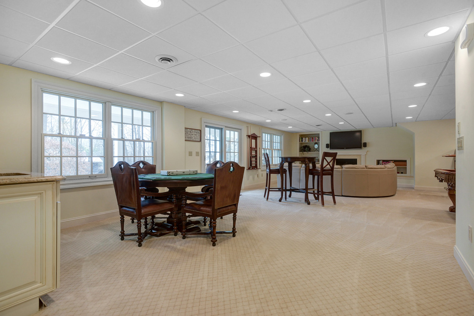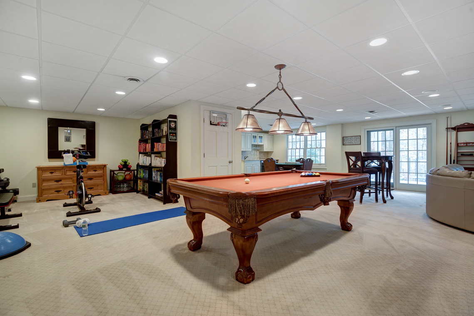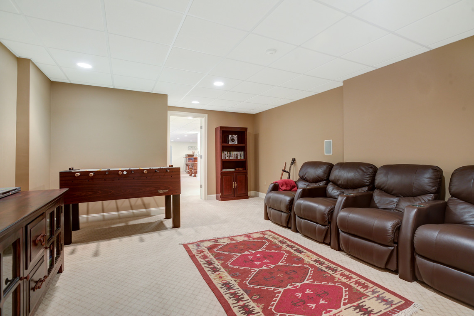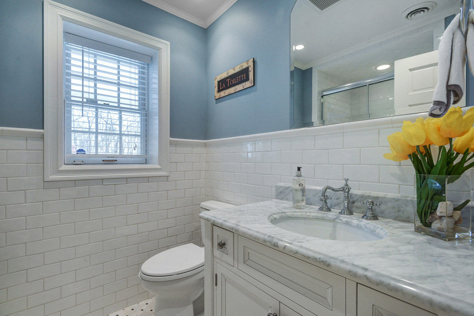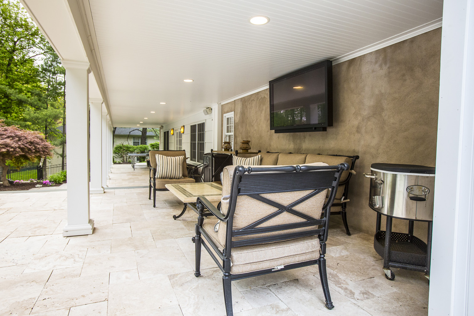Property Details
Impressive updated brick front Colonial with resort-like property, 7 bedrooms and 5 and one half baths. Totally level lawn with saltwater pool, spa, patio and walk-out lower level. Fully fenced, completely private backyard, private dog walk opening on the creek. Stunning gourmet eat-in kitchen, custom cabinetry, top of the line appliances, granite countertops and sliding glass doors to an incredible 60’ deck! Family room with fireplace, 1st level in-law suite / private office, with full bathroom. Beautiful custom wrought-iron staircase leads up to a luxurious master suite with 2 massive walk-in closets, a sitting room with private terrace and a spa-like master bath! Handsome mahogany office / bedroom, and 3 additional bedrooms and 2 full baths. The amazing walk-out lower level features a recreation room with a fireplace, wet bar, pool table, a media room, exercise room, nanny’s or teen suite and a new full bath. Deck with gazebo, plus covered outdoor entertaining area. This home is in mint condition and an entertainer’s paradise. Brand new flooring, pool tiles and windows. Bus service available to top ranked Deerfield Elementary School, Millburn Middle and High Schools!
First Level
Entrance Hall: custom mahogany front door welcomes you to the beautiful entrance hall with marble floor, crown molding, double guest closet and a chandelier.
Living Room: new hardwood floor, recessed lights, crown molding, large triple picture window with new custom shades.
Family Room: new hardwood floor, custom draperies, recessed lights, custom walnut built-in wall unit by Silkwood, Integrated flat screen television, wood-burning fireplace with Auto Gas Starter with limestone surround, new 9’ sliding Pella doors lead to incredible 60’ maintenance free deck.
Dining Room: new hardwood floor, wired for fixture, recessed lights, crown molding, large picture/bay window, custom draperies.
Powder Room: marble floor, new custom mahogany vanity by Silkwood with granite countertop and undermount sink, new Toto commode, two custom framed mirror sconces, overhead lighting, new window with custom window treatments.
Gourmet Eat-in Kitchen: totally renovated by Kitchens by Carlson, custom maple cabinetry throughout, matching Custom Maple ceiling moldings, tumbled marble backsplash, glass china cabinets and pull-out drawers, center island with gleaming granite countertops, top of the line appliances including GE Monogram refrigerator/freezer, GE Monogram stainless steel double wall oven, Viking stainless steel 6-burner gas cooktop with Viking hood, new Bosch stainless steel dishwasher, undermounted stainless steel double sink with disposal, ceramic tile floor, 3 big pantry closets, large breakfast area with 9’ new Pella sliding doors, walk-out to Upper deck with steps to Lower Deck.
Mudroom / Laundry Room: New High Efficiency LG Commercial Washer, Dryer, Kohler wet sink with built-in cabinetry, pantry, coat closet with built-ins, utility closet, entrances from the garage as well as a back door entrance.
In-law Suite / Guest Room: ideally located on the first level, new hardwood floor, two new windows, two closets.
In-law Suite En Suite Bath: shower over tub, pedestal sink, full linen closet, custom bead board on walls, ceramic tile floor.
Attached Two-Car Garage: with convenient access from the 1st level, electric garage door openers.
Second Level
Second floor landing: double-wide landing, new hardwood floor, bessler stairs to attic.
Luxurious Master Suite: new hardwood floor, two new windows, overhead lighting, wall mounted TV, dressing area with full mirror, two spectacular walk-in closets. One closet features a French door to the walk-in closet, completely fitted, with a built-in hamper, shelving and hanging areas. The second closet was designed by Tim Klesse AIA, with new French doors, new wood floor, custom fitted with dark wood built-ins, Mitsubishi Electric heater and air conditioning unit, two new windows, easily accessible extra attic storage room.
Master Sitting Room: step down into a private area with new hardwood floor, new 6’ Pella sliding glass door to a private maintenance free Trex patio overlooking the resort-like, private backyard.
Spa-like Master Bath: floor to ceiling custom cabinetry and matching dentil moldings, honed marble floor with inlay, double undermounted sinks set in classic vanity with granite countertops, additional vanity/desk with granite countertop, honed marble shower with built-in bench, large custom frameless glass shower door, gorgeous picture window with custom draperies, recessed lights, commode, pocket door.
Bedroom 3: new hardwood floor, double window, recessed lights, double closet with light, wood trim molding.
Hall Bath: renovated with a neutral decor, Corian countertops with undermount sink in vanity, ceramic tile floor, completely tiled shower over tub with frameless shower doors, linen closet.
Bedroom 4: new hardwood floor, chair rail molding, recessed lights, two new windows with custom draperies, two large fitted closets with light.
Bedroom 5: new hardwood floor, two new windows with custom window treatments, fitted custom closet with light.
Bedroom 6 / Office: new carpet, all custom Mahogany bookshelves and walls, fitted closet, recessed lights, large window overlooking the stunning property & pool.
Full Bath: double sinks set in a vanity with Corian countertops, white ceramic tile with blue inlays, Rainforest shower over tub with white subway tiles and blue trim, recessed lights, large linen closet.
Hall Linen Closet: additional storage display, light.
Lower Level
Recreation Room: light and bright walk-out level with new Pella windows and doors, open access in lower level (no lolly columns), new wall to wall premium carpeting, recessed lights, bar area with custom cabinetry and granite countertops, new wine refrigerators, wood-burning fireplace with marble surround and built-in bookshelves, flat screen television, large play area, 3 huge closets.
New Full Bath: white stone floor with black inlay, glass door and stall shower with white subway tile walls, white vanity with marble top.
Media Room: large screen television, theater chairs, speakers, new wall to wall premium carpeting, recessed lights.
Nanny’s Suite / Bedroom 7: new wall to wall premium carpeting, new window, 3 large closets, recessed lights.
Utility & Storage Rooms
Amenities
- Classic Brick and Shingle Center Hall Colonial in Pristine Condition
- 7 Bedrooms and 5 Full and One Half Baths
- 5 Bedrooms and 3 Baths located on the 2nd Level, including an incredible Master Suite
- Highly Rated Deerfield Elementary School Section of Short Hills
- Circular Driveway
- Time Klesse AIA designed Front Portico Entry with Bluestone walk
- New 42” Custom Mahogany Door with Sidelights
- New Roof (2013)
- New 2-Zone Energy Efficient Heat and Air
- Trane 90% Energy Efficient Furnaces (2012)
- Humidifier on Furnaces
- Rheem 75-Gallon gas hot water heater
- Sump Pump
- All New Cedar shingles and gutters (2013)
- New Pella windows throughout
- Backyard was designed and built by Landscape Techniques
- Heated, In-Ground Pool Completely Re-done in 2012, with all new lines and equipment with Pebble Sheen finish, salt water filtration system and spa
- Jandy Pool computer with panel in kitchen to control all pool functions
- New pool heater (2015)
- Hand laid Travertine Surround, Pool & Patio
- Hand laid bluestone planters with custom landscaping
- 60’ ceiling over lounge area with high hat lighting and sound system
- 60’ maintenance free Trex Deck with sound system and outdoor TV
- Walpole pergola and railings
- New Multi-zone front and back sprinkler system (2012)
- Full floored Attic
- Sound System Inside and Out
- Alarm System
Location
Find Out More
Summary
- BEDS: 7
- BATHS: 5.1
- PRICE: $2,099,000
FLOOR PLAN
BROCHURE
INTERACTIVE TOUR
SCHEDULE SHOWING
CALL
Schools
- Pre School Information
- Elementary School Information
- Middle School Information
- High School Information
Commute
Fastest travel times shown
- Holland Tunnel: 35 mins
- Newark (EWR): 15 mins
- Penn Station: 50 mins
- Hoboken: 31 mins
