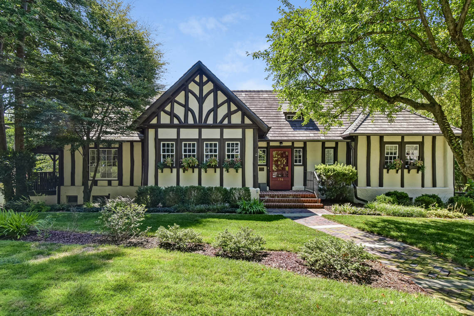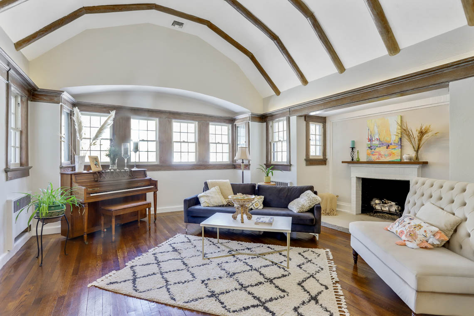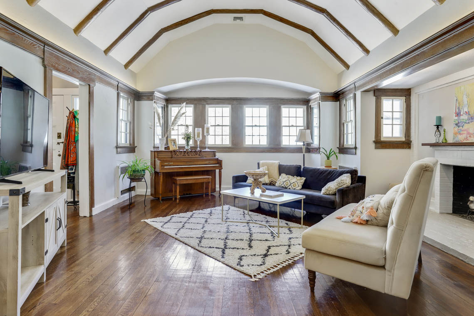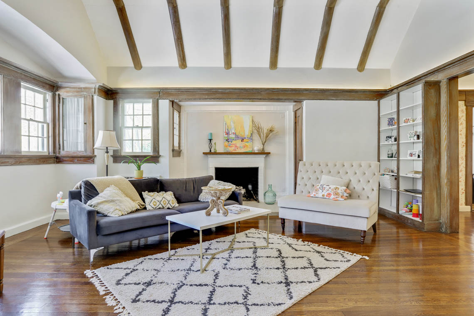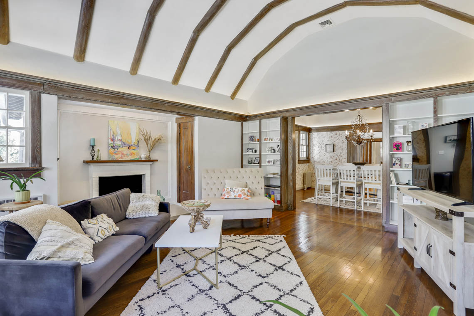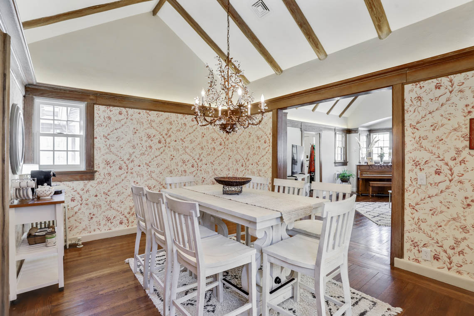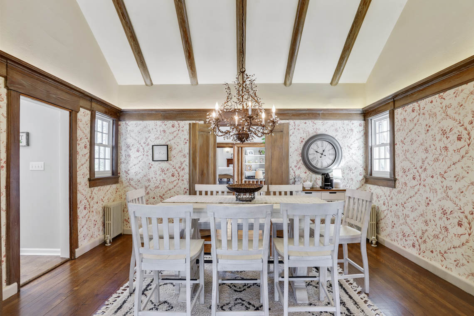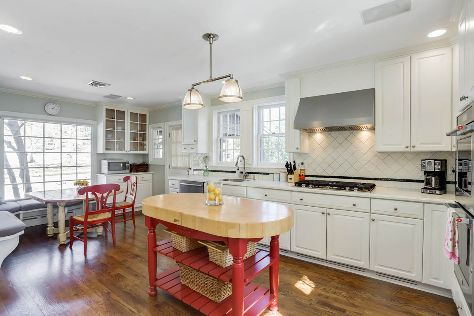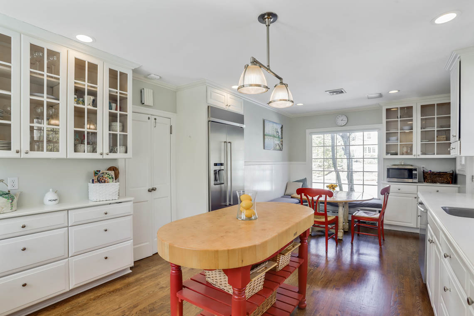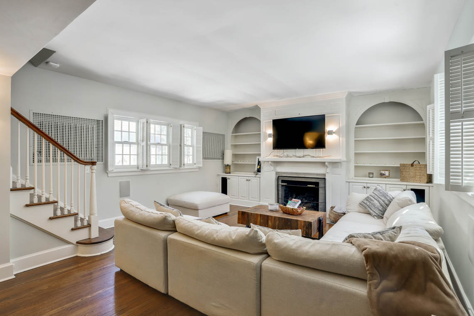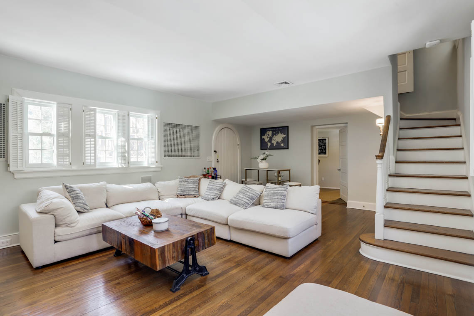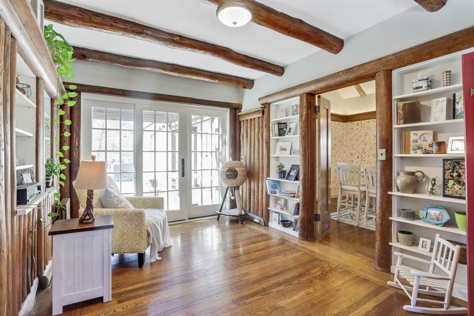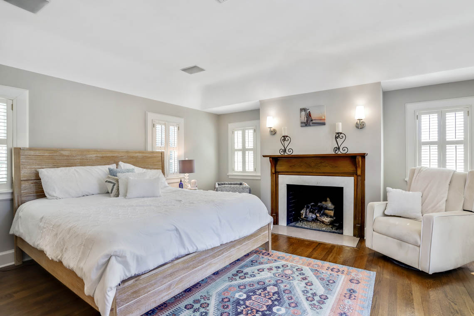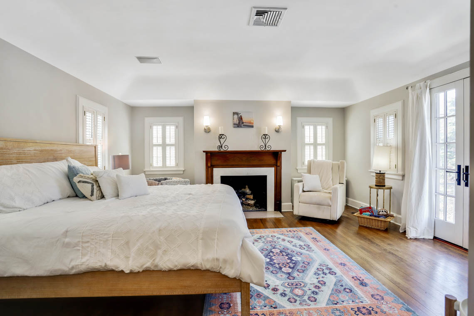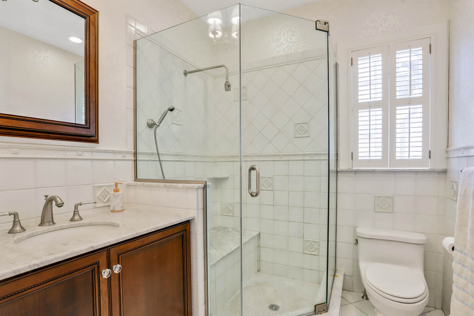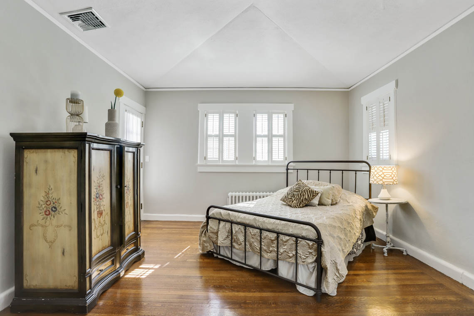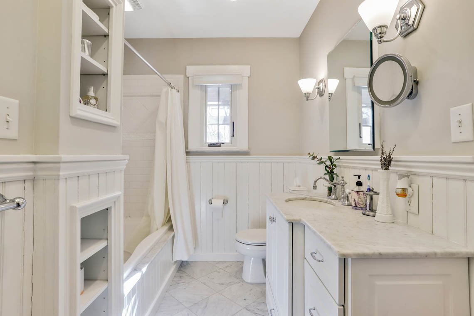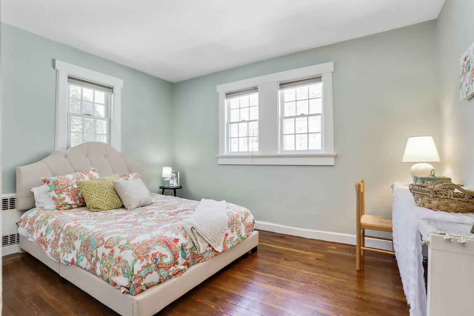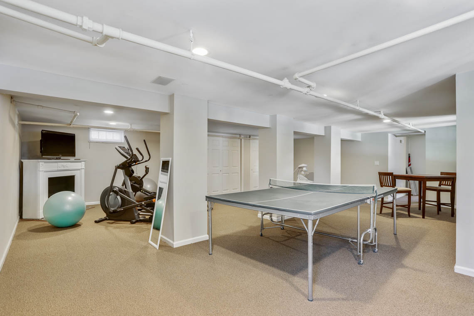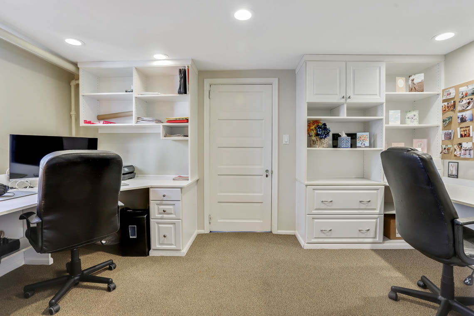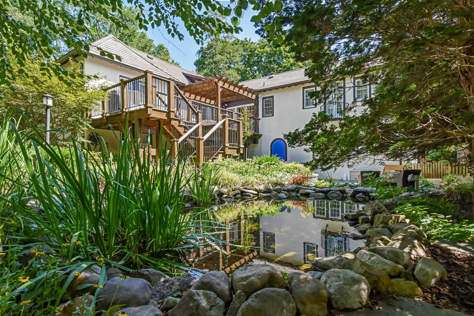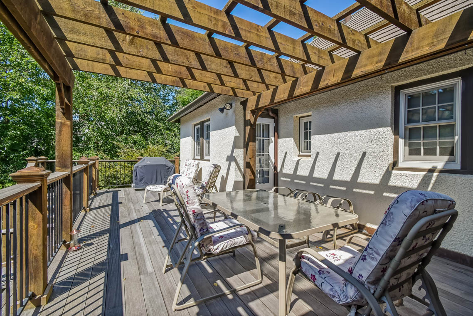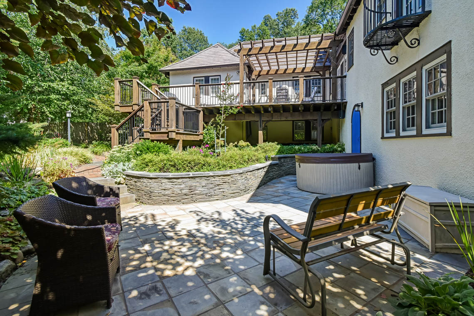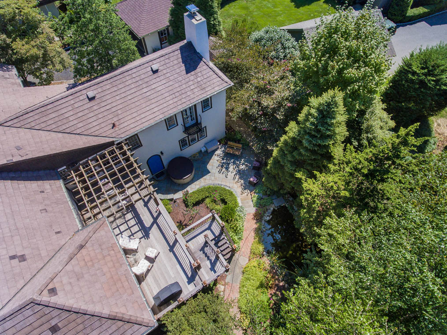Property Details
Mint condition Tudor, all new LED lighting, new 3-zone central air, new boiler, Insteon smart home automation system, house wired for Cat 5, garage Tesla-ready w/ 50A plug. Ideally located, walking distance to the Short Hills Train Station (just 0.2 miles!). Huge living room has arched high beamed ceiling and fireplace, elegant dining room with high beamed ceiling, stunning office with chestnut log walls has new Marvin slider to deck, light filled eat-in kitchen with new stainless steel appliances, updated cabinetry and built-in banquette, Master Suite with fireplace and new bath plus Juliet balcony, 3 more bedrooms and 2 full baths (one ensuite) + 5th bedroom on 2nd floor. Lower level has spacious home office, large game room and walkout family/media room with high ceiling, fireplace and access to landscaped property with stone pathways and pond, a calming oasis.
First Level
Entrance Hall: light fixture, 2 windows, hardwood floor.
Living Room: all new lighting, wired for speakers, gas fireplace, built-in bookcases, hardwood floor.
Dining Room: 2 new windows, high beamed ceiling, chandelier, hardwood floor.
Gourmet Eat-in Kitchen: light fixture over Boos center island, white cabinetry, corian countertop, new lighting, Bosch dishwasher, KitchenAid double ovens, exhaust over 5 burner cooktop, KitchenAid refrigerator/freezer, microwave, built-in seating, table included. Door provides access to covered side porch.
Stunning Office: chestnut log walls, 2 new windows, new Marvin 3-panel door provides access to deck, pergola, & fenced property.
Master Bedroom: gas fireplace, hardwood floor, 6 new windows with plantation shutters, new French doors to Juliet balcony, closet.
Spa-like Master Bath: glass shower stall with marble seat, chandelier, new window with plantation shutters.
Bedroom 2: 4 new windows with plantation shutters, walk-in closet with built-ins, hardwood floor.
New Bedroom 2 En Suite Bath: medicine chest over marble countertop vanity, shower over tub, new window with blind.
Bedroom 3: new window, 2 additional windows, all with blinds, walk-in closet with built-ins, hardwood floor.
Bedroom 4: 2 new windows with blinds, hardwood floor, closet.
Hall Bath: glass shower stall, marble countertop.
Linen Closet: Large, with shelving.
Bedroom 5, on the Second Level: 2 windows, built-in shelving, light fixture, access to attic closet.
Large Walk-up Attic Storage Area with Closet: tremendous storage space.
Lower Level
Family/Media Room: Plasma TV mounted above gas fireplace, flanked by built-in bookcases, 6 new windows with plantation shutters, closet, hardwood floor, walk-out to bluestone patio and pond.
Recreation Room: carpet, new lighting, many windows with blinds.
Office: 2 custom built-in desks with shelving, 2 windows with blinds.
Laundry Room: extra refrigerator/freezer, washer & dryer, large storage closet.
Boiler Room: large storage area / workshop.
Mudroom / Lower Entry: stairs to kitchen, great storage with built-in cubicle closets, window with blind.
Amenities
- Insteon Smart Home automation system – controls inside & outside lights, smart thermostats with remote access
- Electronic water treatment
- Pond has pump & incredible multi-stage waterfall
- Underground sprinkler system
- Security cameras
- New 3 zone central air conditioning
- All new attic insulation, sanitized and replaced
- All chimneys lined & capped (2016)
- Replaced garage roof
- Keyless access to garage
- Garage is Tesla ready with a 50A 220 Volt plug
- Wired for Cat 5, with 2 Wifi Hotspots built-in
- Storage shed has electricity
- New dimmable LED lighting
- New Boiler (2016)
Location
Find Out More
Summary
- BEDS: 5
- BATHS: 3.0
- PRICE: $1,385,000
BROCHURE
INTERACTIVE TOUR
SCHEDULE SHOWING
CALL
Schools
- Pre School Information
- Elementary School Information
- Middle School Information
- High School Information
Commute
Fastest travel times shown
- Holland Tunnel: 28 mins
- Newark (EWR): 45 mins
- Penn Station: 73 mins
- Hoboken: 91 mins
