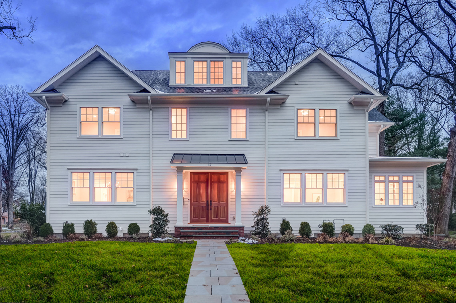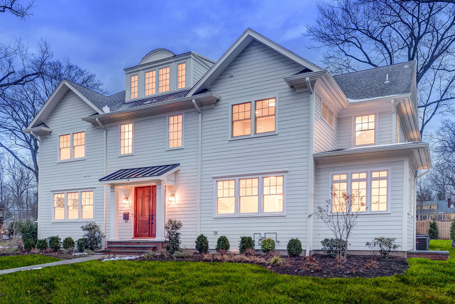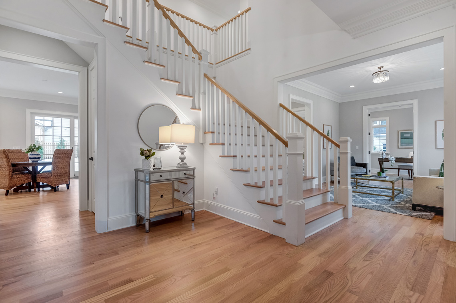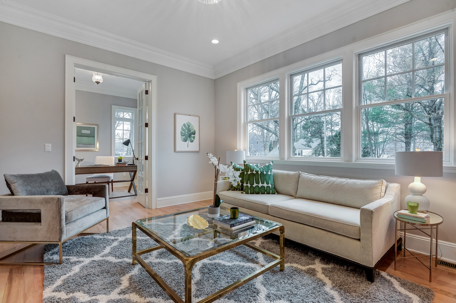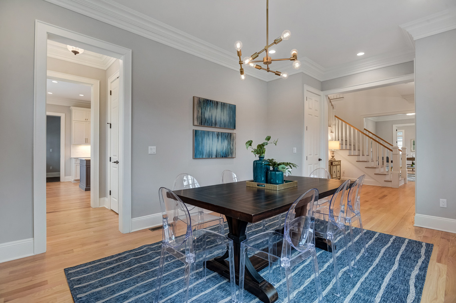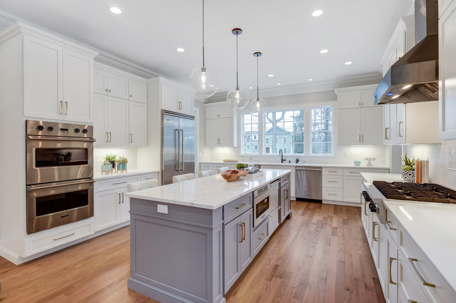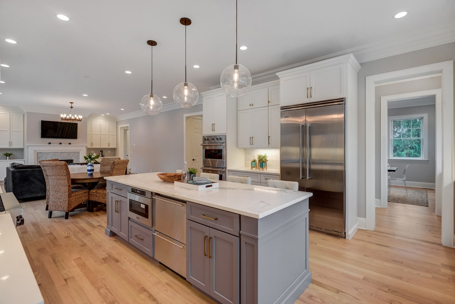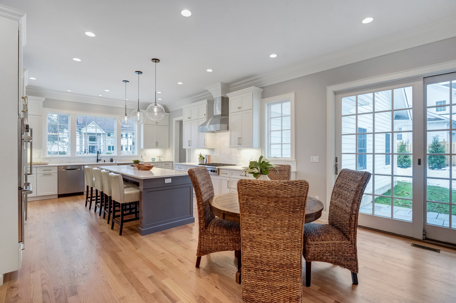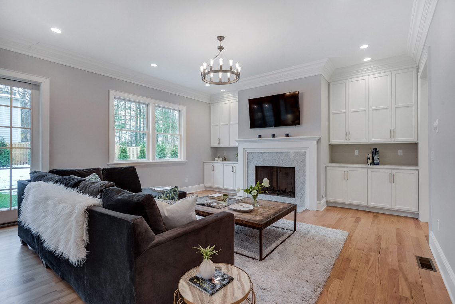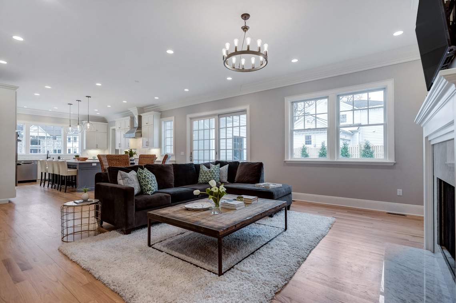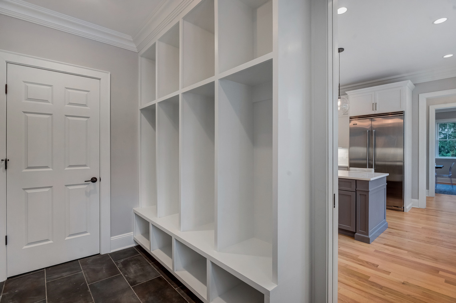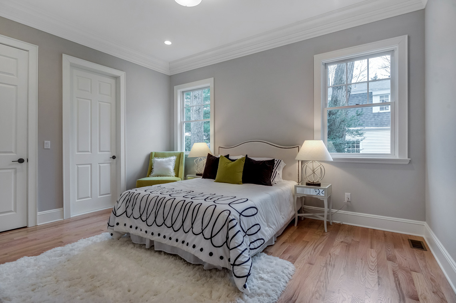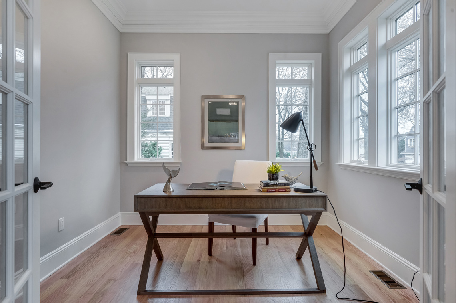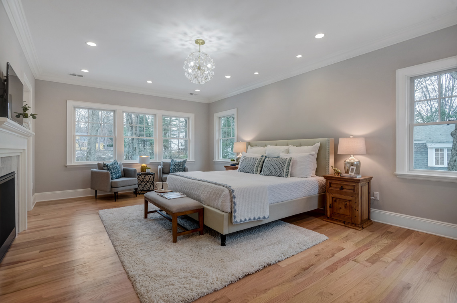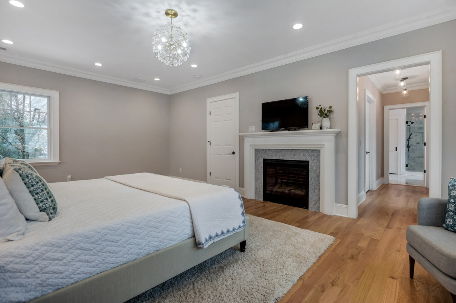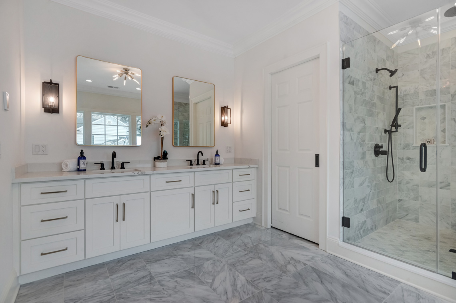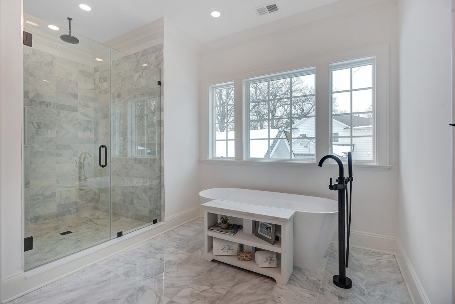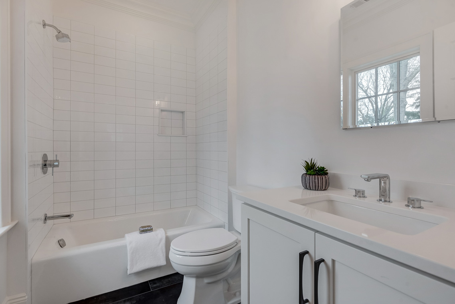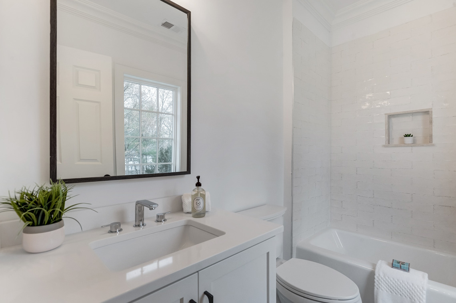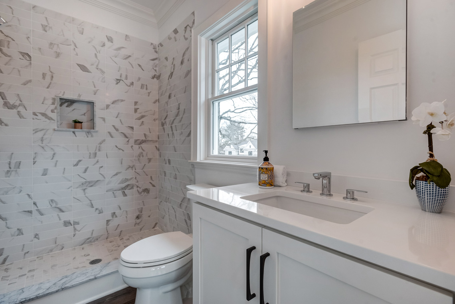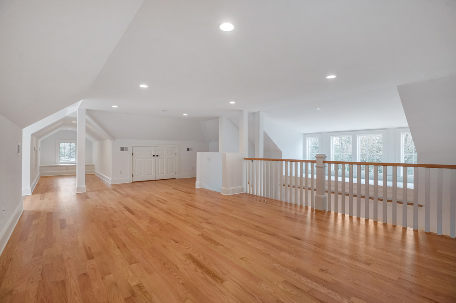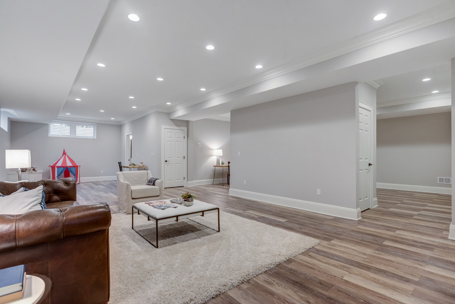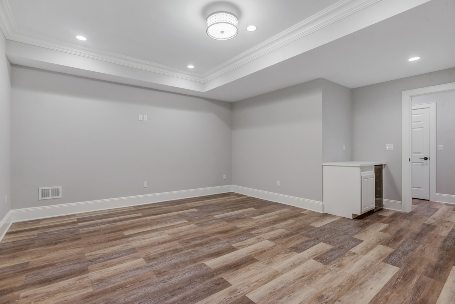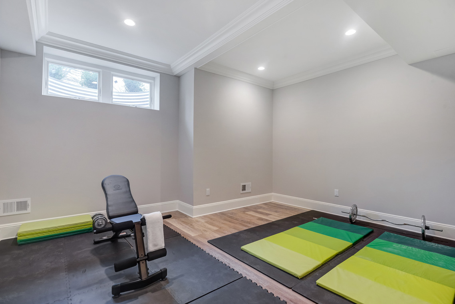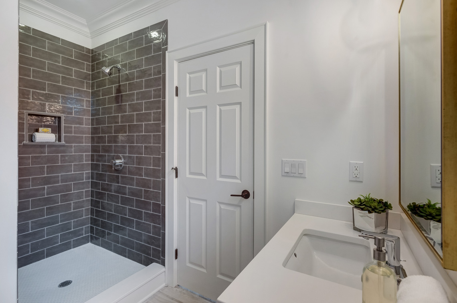Property Details
Best New Construction in sought after ‘Poets’ Section! Poured concrete foundation, which is the highest quality. Designed by Tim Klesse AIA and built by Distinctive of Essex, this stunning new construction home has 6 bedrooms, each with en suite bathrooms and a powder room. No details has been overlooked in this luxurious home, starting with the elegant double Mahogany front doors opening to the grand 2-story entrance hall with 2 coat closets and a wide, gracious staircase. The first level features soaring 10’ ceilings and a terrific open floor plan. The sun-drenched Living Room with French doors opens to an office with transom windows. The formal Dining Room is perfect for entertaining, and leads to the Butler’s Pantry with Quartz countertops, custom cabinetry and a wine refrigerator. The spectacular gourmet eat-in kitchen features white custom shaker style cabinetry that provides ample storage, a huge walk-in pantry, large center island with storage, top of the line appliances including two dishwashers, Quartz countertops, easy access to the large mudroom, and attached 2-car garage with 220V outlet for electric car charging. Large and airy Breakfast Area is completely open to the striking Family Room with gas fireplace flanked by a full wall of custom built-ins and easy access to bluestone patio. The first floor in-law suite provides a separate living area for guests with a beautiful full bathroom. The second level has 9’ ceilings, a luxurious Master Bedroom Suite with a gas fireplace, 3 exposures of windows, recessed lights, hardwood floors, designer light fixtures, a walk-in closet plus two additional closets and a sitting area. The spa-like Master Bath has radiant heated floors, a double vanity with quartz countertops, large shower with seamless glass door, and a soaking tub overlooking the private yard. Three additional stunning bedrooms with beautiful en suite baths and great closets, as a well as a conveniently located 2nd level Laundry Room with LG Graphite Steel Washer & Dryer complete the 2nd level. An enormous sun-drenched Bonus Room with a build-out for plumbing for full bath and large storage areas on the 3rd level is perfect as a playroom. Lower Level has 9’ ceilings and features a Media Room with built-in 120 beverage refrigerator, Recreation Room, Exercise Room, a 6th en suite bedroom which is perfect for guests or a nanny. Ideally located on a quiet street walking distance to Gero Park!
First Level
10’ ceilings throughout
Stained Select grade Oak flooring
Grand 2-Story Entrance Hall: 2 coat closets, gracious wide staircase with custom, decorative recessed wood baluster.
Living Room: hardwood floors, crown moldings, recessed lights.
Office: French doors and transom windows directly off of the Living Room.
Formal Dining Room: hardwood floor, perfect for entertaining.
Butler’s Pantry: 24” Dual Zone Avallon wine refrigerator, white Quartz countertops, white marble subway tile backsplash, custom built-in cabinetry, and an enormous walk-in pantry with floor to ceiling shelving.
Easy Access to 2-car Garage with 220 volt outlet for electric car charging.
Gourmet Eat-in Kitchen: custom white shaker style cabinetry and under cabinet lighting, hardwood floors, crown moldings, recessed lighting, pendant lighting, Quartz countertops, marble subway tile backsplash, custom island with storage, top of the line stainless steel appliances such as: Viking 36” 5 Series 6 burner gas Rangetop, Viking 30″ Professional 5 Series Double Oven, Viking undercounted drawer microwave, Viking 36” Chimney Wall Hood, Viking 42” Side by Side Refrigerator/Freezer, Viking Warming Drawer, Viking 24” Pocket Handle Dishwasher 500 Series, Bosch Dishwasher, InSinkErator 3/4 HP Batch Feed Garbage Disposal.
Family Room: totally open to the Kitchen and has hardwood floors, deep crown moldings recessed lights, wood-burning fireplace (can easily be converted to gas) with Quartz surround flanked by floor to ceiling custom built-ins with open shelving, storage cabinets and Quartz countertops, designer chandelier, and access to through double sliders to bluestone patio and backyard.
2nd Serving Bar: glass upper cabinetry, Quartz countertops, marble subway tile backsplash, under counter cabinets.
In-law Suite: hardwood floors, crown moldings, recessed lights, closet.
In-law Suite En Suite Bath: oversized glass shower with Rainforest shower head plus a handheld sprayer, basket-wave tile, custom flooring, custom white vanity with Quartz countertop, and built-in medicine chest.
Mudroom: directly off the Kitchen with tiled floor, 4 large built-in cubbies, a large closet and direct access to 2-car garage & direct access to outside.
Powder Room: gorgeous grey and white designer tile and custom Quartz vanity.
Second Level
Large, light-filled Second Floor Landing: large architectural window, hardwood floors, deep crown molding, baseboard molding, double door linen closet with floor to ceiling shelving.
Master Bedroom Suite: gas fireplace, great natural light from 3 exposures of windows, recessed lights, hardwood floors, designer light fixtures, walk-in closet plus two other closets and sitting area.
Spa-like Master Bath: radiant heated floors, custom wall to wall double vanity sink with Quartz countertops, freestanding soaking tub with built-in marble side table and a wall of windows, oversized frameless glass door shower with marble subway tile and two Rainforest shower heads plus a hand held sprayer, separate toilet room with recessed paneled pocket door and designer lighting.
Bedrooms 2, 3 and 4: all are en suite with great walk-in closets & hardwood floors.
All en suite Full Baths are finished with designer finishes, tile and custom vanities with Quartz countertops.
Laundry Room: tile floor, open shelving plus custom cabinetry, and LG Graphite Steel Washer & Dryer.
Third Level
Bonus Room: sun-drenched room with build out for plumbing ready for a Full Bath – perfect as a playroom. Has large storage areas.
Lower Level
9’ ceilings
Water resistant vinyl flooring throughout
Media Room: built-in and stainless steel 120 beverage refrigerator
Recreation Room: recessed lights and windows.
Exercise Room: recessed lights and windows.
Bedroom 6: egress window, en suite with Full Bath with vanity & shower.
Multiple Storage Closets
Exterior Highlights
Covered Front entryway portico with Bluestone walkway leading to brick and Bluestone stairs and double Mahogany front doors
Large private Bluestone patio
Totally level yard with mature trees and professional landscaping
Maintenance free HardiePlank siding
Azek trims
Underground sprinkler system
Anderson windows, sliding doors, and exterior doors
Paved driveway with Belgian block curbing
Exterior hose bibs and electrical connections
Gas hook-up for optional grill or outdoor kitchen
Amenities
- Smart House technology pre-wired for Cat6 for internet, WiFi, hot spots and routers
- Alarm System
- 2 Ring Video doorbells
- Garage with 220 Volt outlet for electric car charging station
- New 200 electrical service
- Two 75 gallon water heaters
- Sump Pump with backup 4-Zone high efficiency
- Central Air and Heating units controlled by Google Nest thermostats
- Gas line and plumbing for whole house generator
- Poured concrete foundation
Location
Find Out More
Summary
- BEDS: 6
- BATHS: 6.1
- PRICE: $2,350,000
Schools
- Pre School Information
- Elementary School Information
- Middle School Information
- High School Information
Commute
Fastest travel times shown- Holland Tunnel: 28 mins
- Newark (EWR): 15 mins
- Penn Station: 53 mins
- Hoboken: 31 mins
