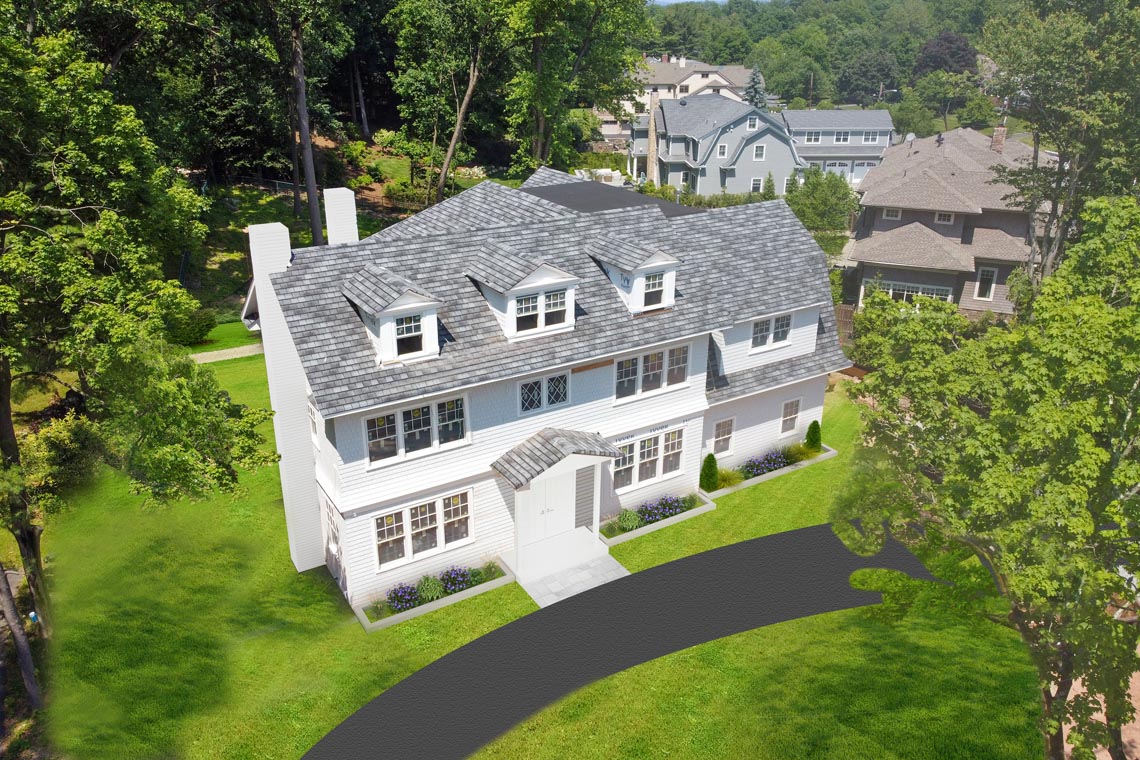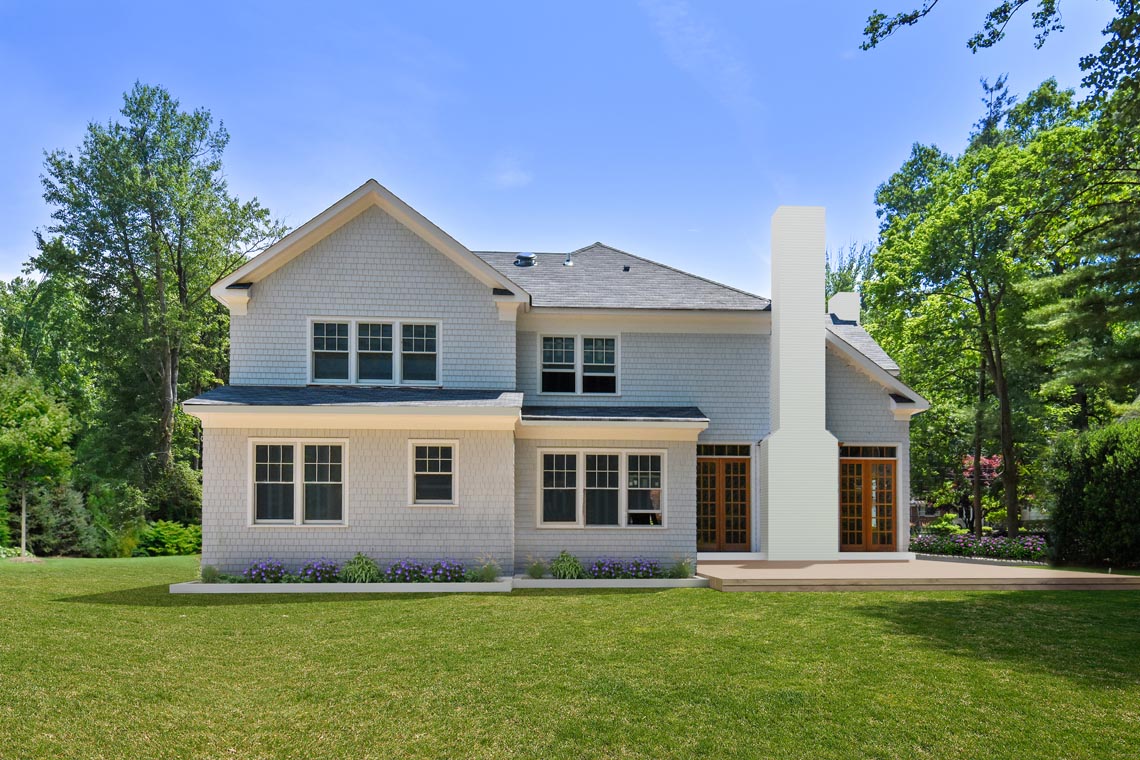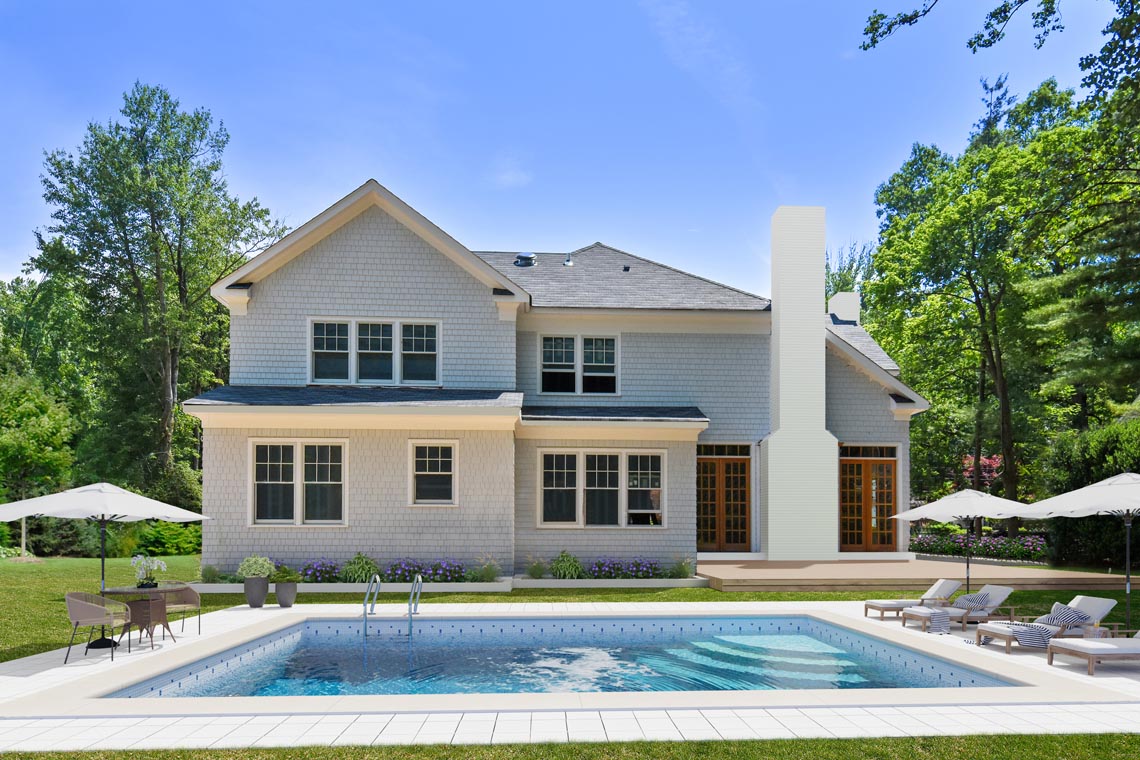Property Details
Spectacular New Construction Center Hall Colonial built to perfection with steel beam construction, ready for occupancy before School! Set majestically on .55 acres of beautifully landscaped property, on a quiet street with plenty of room for a pool, built by one of the most respected builders in town, Distinctive of Essex, and designed by Tim Klesse AIA. Dramatic 2-story entrance hall, 9′ ceilings on 1st and 2nd floors with a stunning open floor plan. The ideal flow, perfect for entertaining and easy and sophisticated lifestyle. Guest bedroom suite on 1st level, as well as a mudroom and easy access to 3-car garage. The second level boasts a master suite with 2 walk-in closets, a stunning spa-like bath and 3 additional bedrooms and 2 baths. Beautifully finished lower level features a spacious recreation room, nanny’s bedroom and exercise room. This breathtaking home is ideally located walking distance to Hartshorn Elementary (.5 miles) and Gero Park!
Exterior
- Hardie Plank Siding
- Timberline 30 year shingle roof
- Pella windows and doors
- Frost free hose bibs, front, rear and garagev
- 3-Car Garage with easy access from first level
- Sodded Landscaping
- Underground Sprinkler System
Interior
- Ceiling Heights: 9’ on 1st and 2nd levels, 8’ on 3rd level & 10’ in basement
- 3 1/4 select oak floors throughout 1st and 2nd levels
- Extensive trim throughout
- Solid core Masonite interior doors throughout
- 2 Fireplaces: 1 in Living Room & 1 in Family Room
- Mudroom with built-in cubbies and bench
For Your Comfort & Convenience
- Laundry room hook-ups for washer & gas dryer plus utility sink located on first level
- Sump pump
- Nest Digital thermostat
- Poured concrete foundation
- Gorgeous Patio
- Generator
- Plenty of room for a pool
Kitchen and Baths
- Cabinetry with undermount lighting
- Large center island
- Wolf 36” gas cooktop
- Sub Zero 48” Refrigerator/Freezer
- Dishwasher
- All baths with stone or ceramic flooring and counter tops
- Kohler Fixtures
- Butler’s Pantry
Electrical
-
- LED recessed lighting throughout as per plans
- Pre-wired for sound in Living Room, Dining Room, Family Room, Lower Level and Patio
- Prewired for security camera system
- Smoke and carbon monoxide detectors integrated within the home
- Security system
- CAT 5 wires and cable wires throughout
- Central vacuum system
- Outside light fixtures
Plumbing & HVAC
- 1 75 gallon high efficiency water heater with recirculating line
- 3 zone high efficiency forced hot air and A/C
Location
Find Out More
Summary
- BEDS: 6
- BATHS: 5.1
- PRICE: $2,995,000
FLOOR PLAN
BROCHURE
INTERACTIVE TOUR
SCHEDULE SHOWING
CALL
Schools
- Pre School Information
- Elementary School Information
- Middle School Information
- High School Information
Commute
Fastest travel times shown
- Holland Tunnel: 28 mins
- Newark (EWR): 45 mins
- Penn Station: 73 mins
- Hoboken: 91 mins



