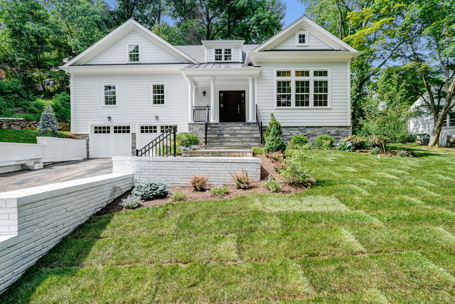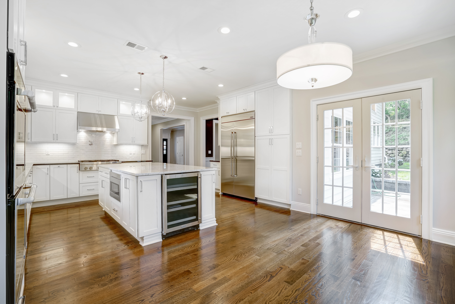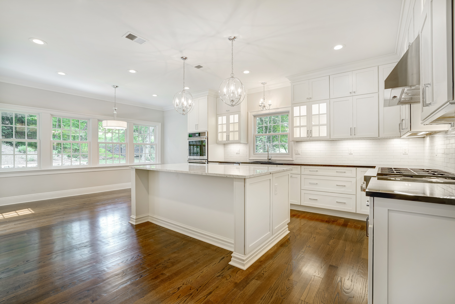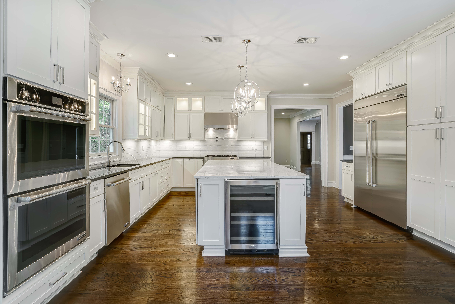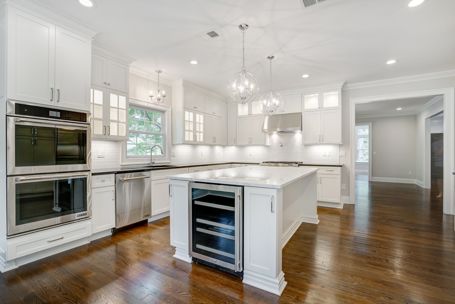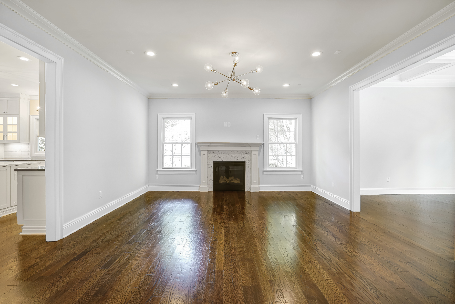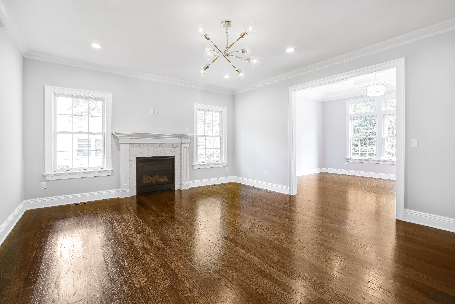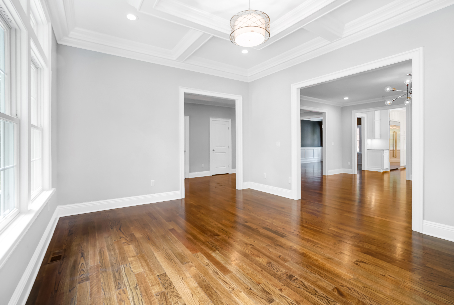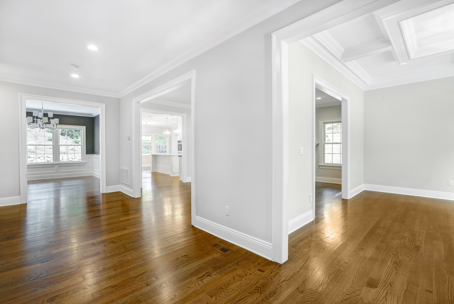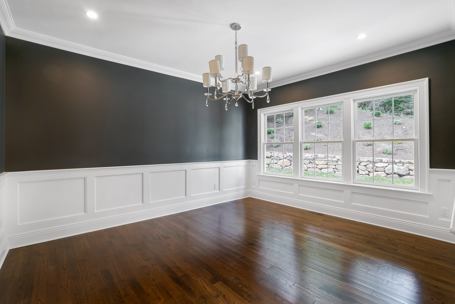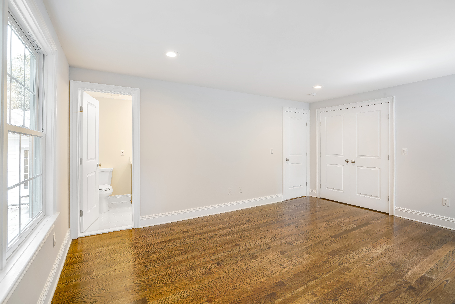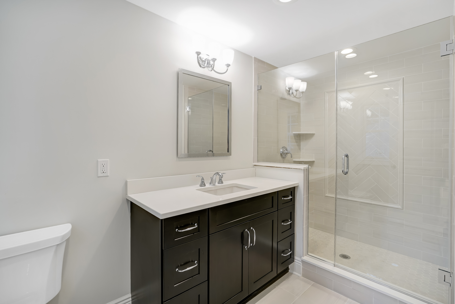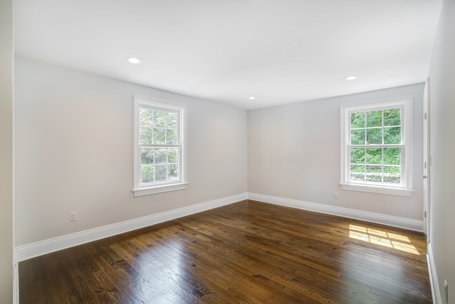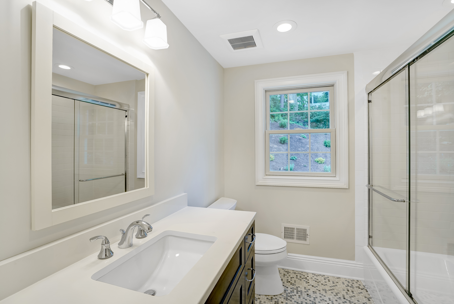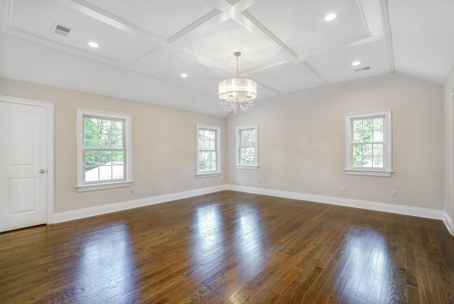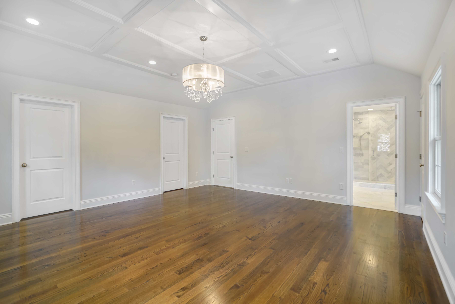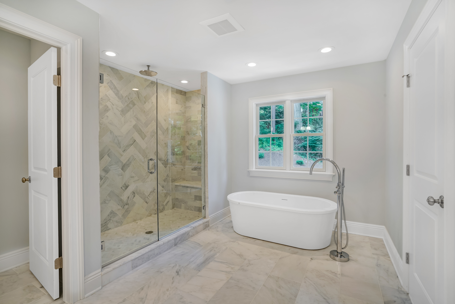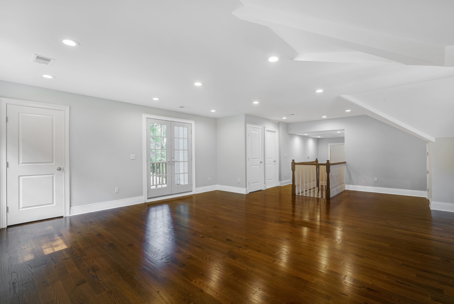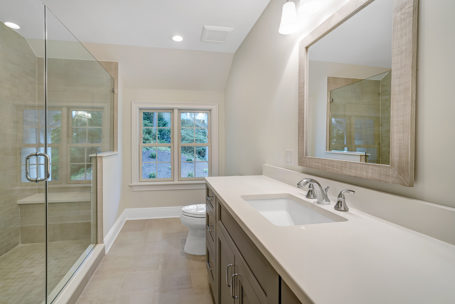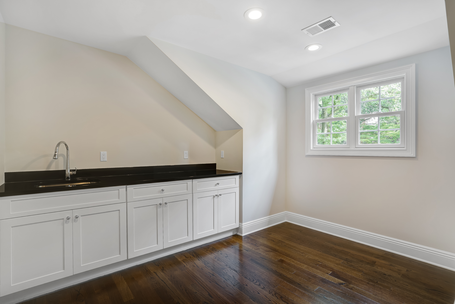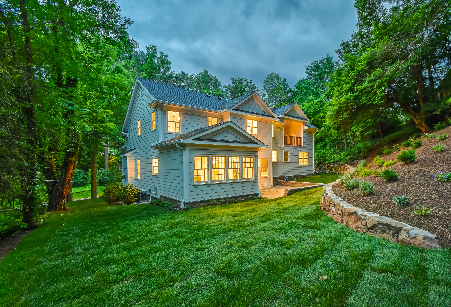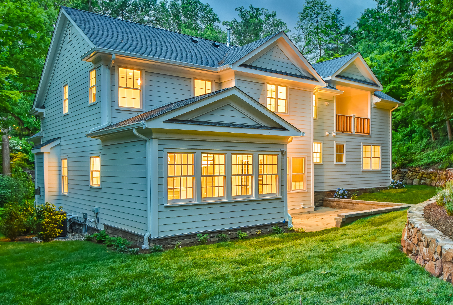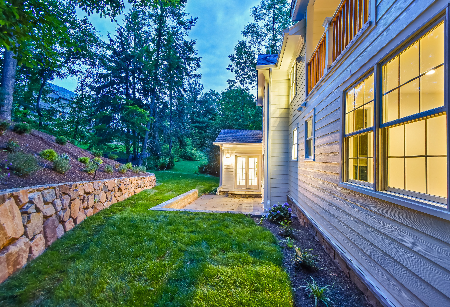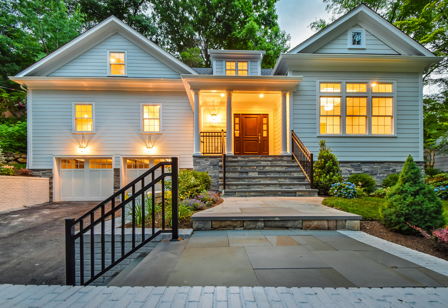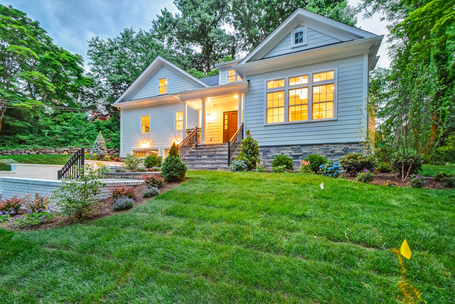Property Details
Stunning New Construction Colonial built by well respected builder & ideally located on quiet street in the Northside of Summit, close to downtown & the train Station! This home features a stunning gourmet eat-in kitchen with stainless steel Jenn Air appliances, a gorgeous center island & tremendous natural light from a wall of windows overlooking the backyard open to the family room with gas fireplace & 9′ high ceilings, living room with coffered 10′ high ceiling, & dining room with elegant paneling. The luxurious master suite has 2 walk-in closets & a spa-like master bath with a soaking tub & rainforest shower. 2nd level has an in-law suite with en suite bath & 2 additional bedrooms & gorgeous full bath. Huge home office or playroom on the 3rd level. Lower Level is beautifully finished with a bedroom, bath & recreation room. Attached extra deep 2-car garage. Every amenity, high ceilings, incredible natural light & great finishes, all in a terrific location!
First Level
Entrance Hall with coat closet
Powder Room: Kohler commode, Kohler pedestal sink.
Living Room: 10’ coffered ceilings with recessed lights and light fixture, 3 windows with transoms above.
Family Room: 9’ ceilings with recessed lights and light fixture, gas fireplace with traditional mantel flanked by 2 windows.
Gourmet Eat-in Kitchen: 9’ ceilings, gorgeous center island with marble countertops, custom cabinetry and granite countertops, Jenn Air double ovens, 6 burner range with pot filler, refrigerator/freezer, dishwasher, Sharp microwave, Marvel wine refrigerator, insinkerator disposal, recessed lights, subway tile backsplash, incredible natural light from a wall of windows overlooking the the backyard, generous area for entertaining, French doors open to bluestone patio.
Dining Room: 9’ ceilings, 2 windows, chandelier and recessed lights, picture molding.
Second Level
Bedroom 2 / In-law Suite: hardwood floors, 3 windows, recessed lights, double closet.
En Suite Bath: shower stall, mirror over sink set in custom vanity, window.
Bedroom 3: hardwood floors, 2 windows, recessed lights, closet.
Bedroom 4: hardwood floors, window, recessed lights, double closet.
Full Bath: shower over tub, mirror over sink set in custom vanity, linen closet, window.
Third Level
Master Suite: coffered ceiling and chandelier, 2 walk-in closets, hardwood floors, 4 windows provide terrific natural light.
Stunning Spa-like Master Bath: soaking tub and Rainforest shower, double vanity, commode behind separate door.
Office/Playroom: recessed lights, hardwood floors, 3 large closets, French doors provide access to a beautiful covered balcony overlooking the property.
Full Bath: two windows, beautiful shower stall, mirror over sink set in custom vanity.
Laundry Room: custom built-ins, two windows.
Beautifully Finished Lower Level
Recreation Room
Nanny’s Bedroom
Full Bath: shower stall, commode.
Amenities
- New construction except for the existing foundation
- New 30 year roof
- New electric
- New plumbing and new water line to street
- 2 zone air conditioning and heat with humidifier
- All new Andersen windows and French doors
- Budd Central Vacuum
- Underground sprinkler system
- Wired for surround sound
- Bluestone Patio and sodded front & rear lawns
- Extra Deep 2-car attached garage with electric garage door openers
- 75 gallon gas hot water heater
Location
Find Out More
Summary
- BEDS: 5
- BATHS: 5.1
- PRICE: $1,775,000
