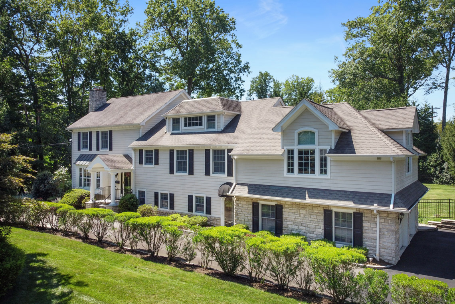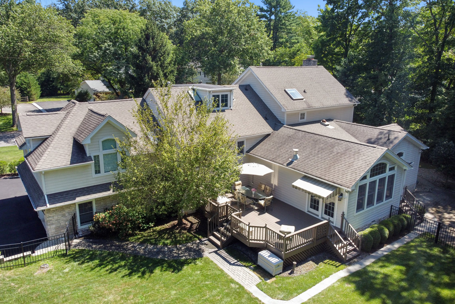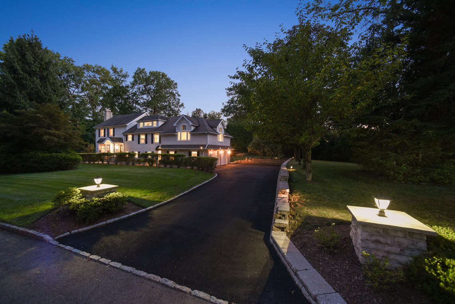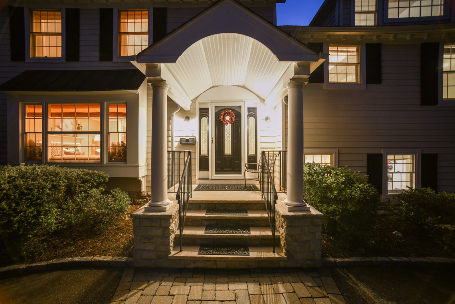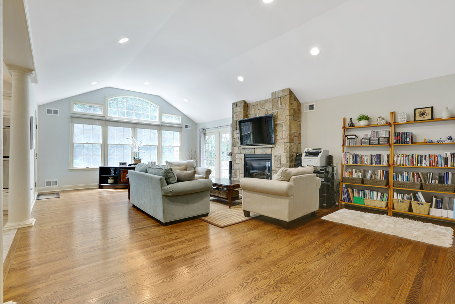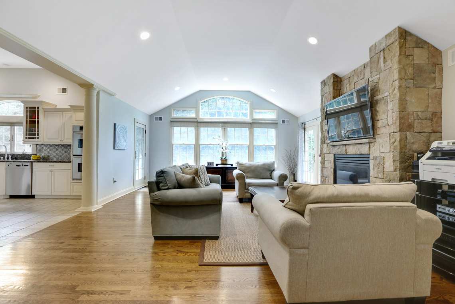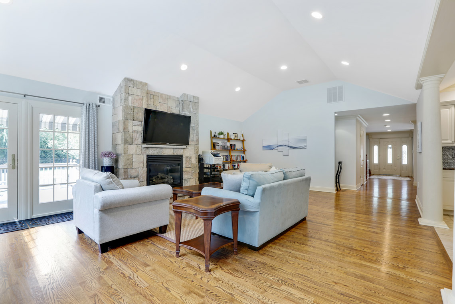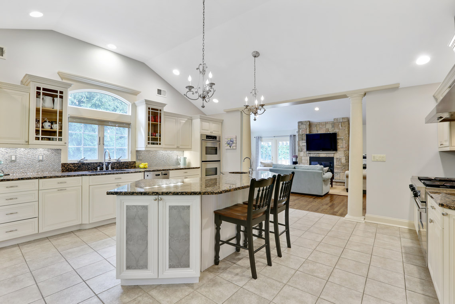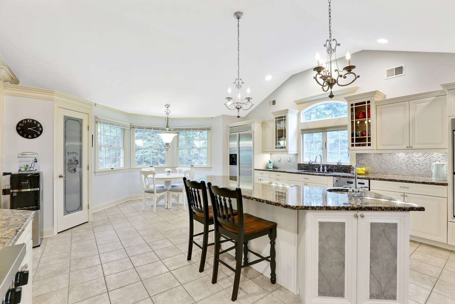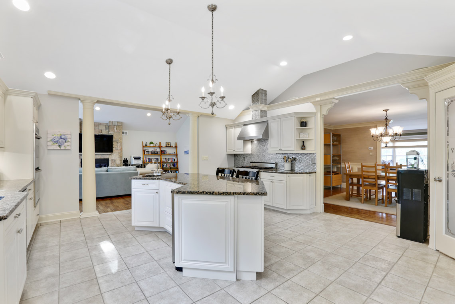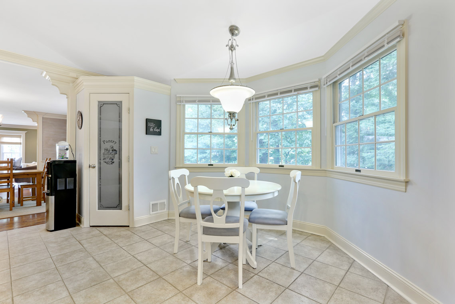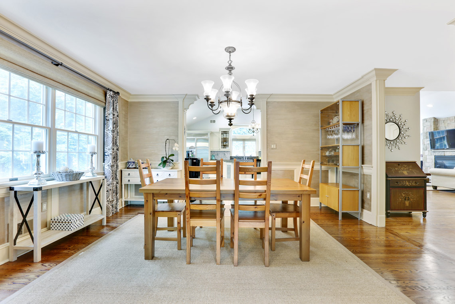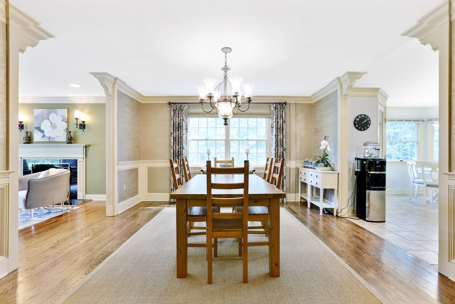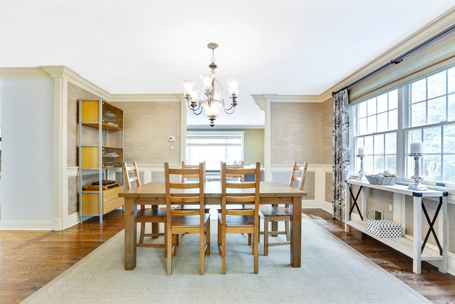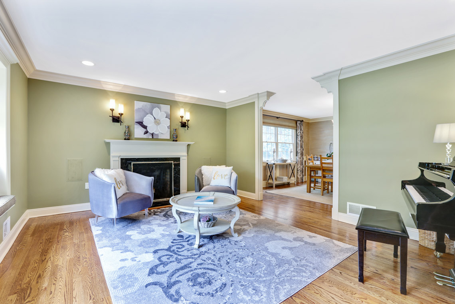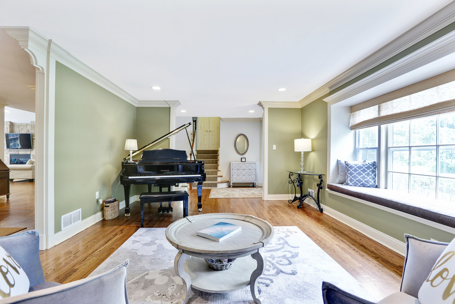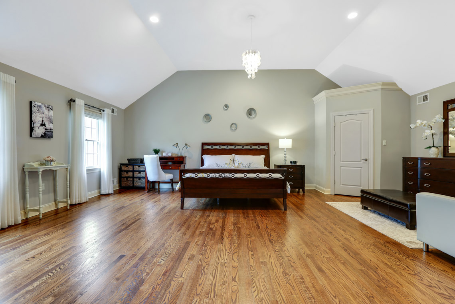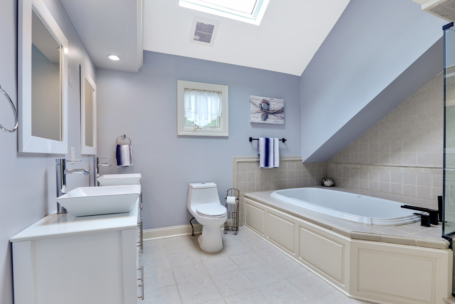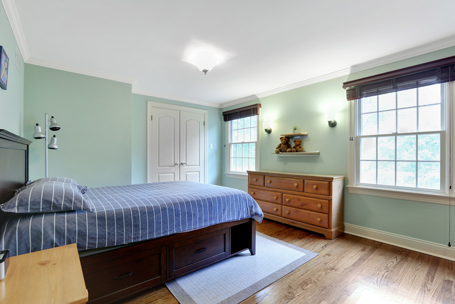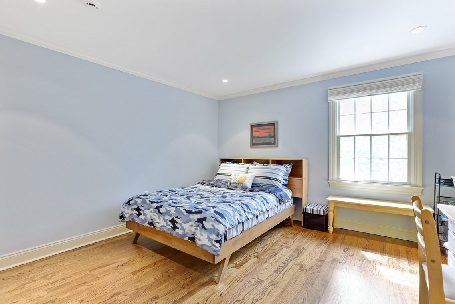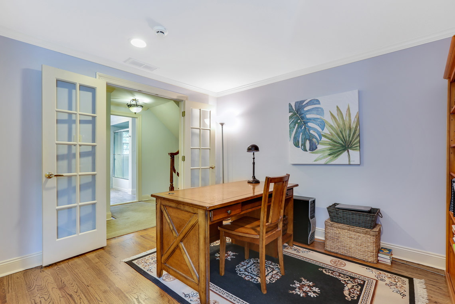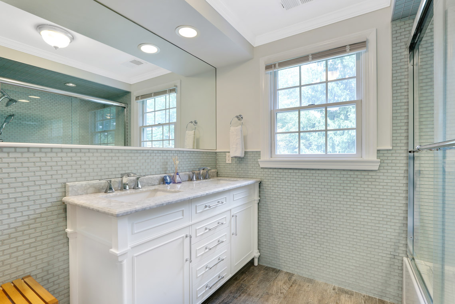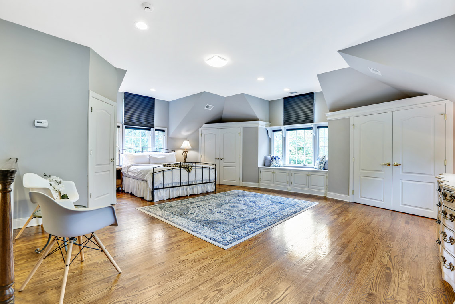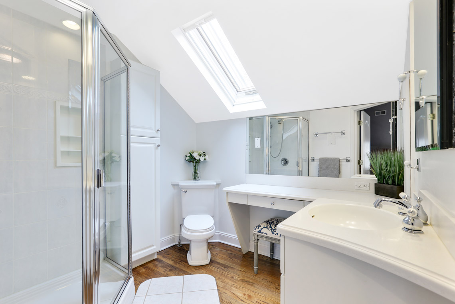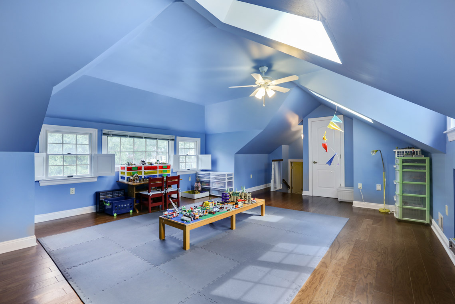Property Details
Mint Condition 5200 sq ft Custom Home built in 2000 & renovated in 2017 with great amenities including a whole house generator! Has terrific open floor plan, soaring ceilings, huge gourmet eat-in kitchen totally open to the family room with high ceilings & floor to ceiling stone gas fireplace, a dining room open to the kitchen – perfect for entertaining, & relaxing living room with wood-burning fireplace & bay window. The spectacular master suite features high vaulted ceilings, 2 walk-in closets & a spa-like master bath with Jacuzzi & skylight. 4 more bedrooms with back stairs to gorgeous In-Law/Nanny Suite with vaulted ceiling & en suite bath with skylight. Finished lower level with media room with projector, 8′ screen & speakers. Great features including a circular driveway, spacious deck & attached 2-car garage. Ideally located in highly rated Hartshorn Elementary School district, walking distance to Pingry School & Gero Park.
Custom Colonial – inspired luxury home built in 2000 and renovated in 2017
Set on over half an acre, a versatile floor plan, tasteful decor, hardwood floors and abundant natural light create a home equally suited to entertaining and comfortable daily living
Family Room with floor-to-ceiling stone fireplace and high ceilings. Palladian windows all sunlight to pour in
French doors to deck overlooking private backyard
Gourmet Eat-in Kitchen with stainless steel upgraded appliances including a Viking Professional 4 burner gas range with grill and exhaust above, KitchenAid double ovens, KitchenAid refrigerator/freezer, Bosch dishwasher, In-sinkerator, granite countertops, and under cabinet lighting
Center island with sink and built-in wine refrigerator
Cozy breakfast nook with charming bay window
Dining Room opens to Kitchen making entertaining a breeze
Living Room has wood-burning fireplace and bay window with bench seating
Media room downstairs outfitted with a projector, screen and speakers
Fourth floor playroom provides additional space for recreation
Spacious master bedroom with hardwood floors, high ceilings, and dual walk-in closets
Natural light filled master bedroom with jetted tub and stall shower
Two additional bedrooms, an office, and in-law suite provide extra space for work, sleep, and convenience
Second floor bathroom with glass enclosed shower over tub, wonderful natural light, and dual sink vanity
Highlights
Interior
Custom luxury home
Built: 2000 / Renovations: 2017
4 finished levels: 6 bedrooms, 3 full bathrooms, and 2 half-baths
Whole House Generator, 2013
Hunter Douglas blinds
Security System
Stereo System inside and on the deck
Central vacuum system
Water Softener
New Hot Water Heater, 2017
New Furnace, 2017
Sump Pump
Two gas fireplaces and one wood-burning fireplace
Eat-in gourmet kitchen featured gorgeous cabinetry and under cabinet lighting, stainless steel appliances, a wine refrigerator, granite countertops, a separate pantry, and a center island breakfast bar
Kitchen open to the family room and dining room
Finished lower level with media room, including a projector, screen and speakers
Separate entrance to in-law suite
Convenient first floor laundry room by the recreation room
Exterior
.57 acre professionally landscaped grounds
Circular driveway with plenty of parking
Attached heated two-car garage with automatic door opener
Deck for outdoor enjoyment
Located in Hartshorn, one of Short Hills’ preferred neighborhoods
Walking distance to Gero Park, the town’s recreation center
Location
Find Out More
Summary
- BEDS: 6
- BATHS: 3.2
- PRICE: $1,748,000
VIDEO
FLOOR PLAN
BROCHURE
INTERACTIVE TOUR
SCHEDULE SHOWING
CALL
Schools
- Pre School Information
- Elementary School Information
- Middle School Information
- High School Information
Commute
Fastest travel times shown
- Holland Tunnel: 28 mins
- Newark (EWR): 45 mins
- Penn Station: 73 mins
- Hoboken: 91 mins
