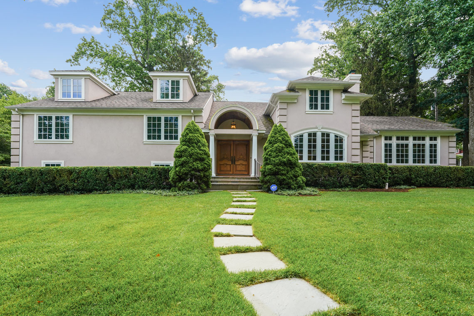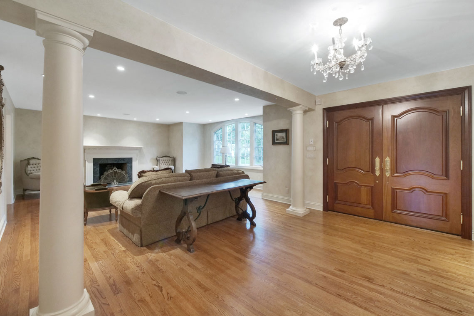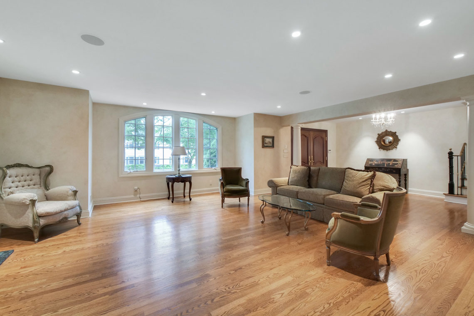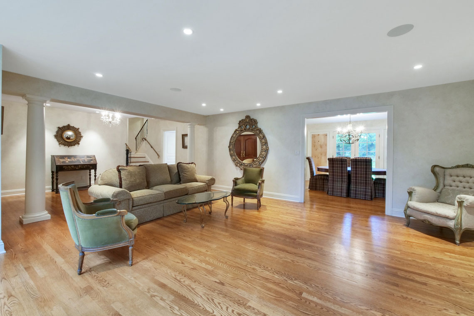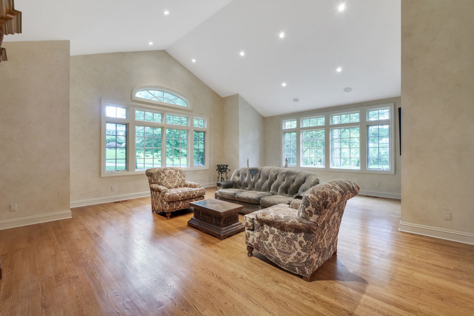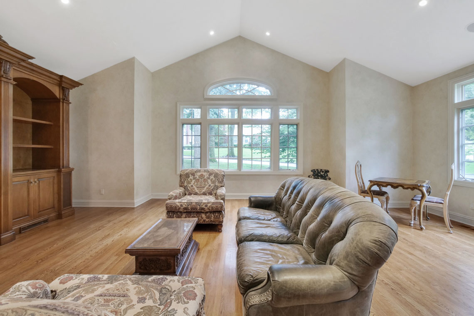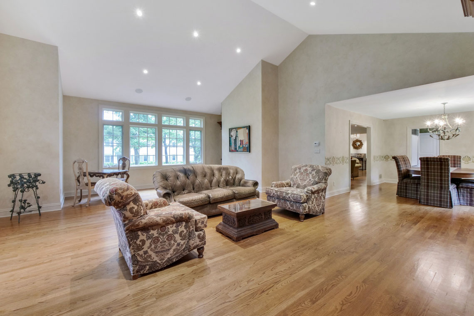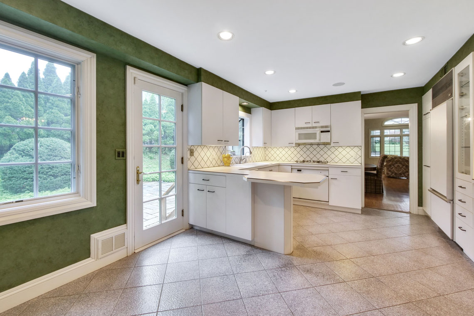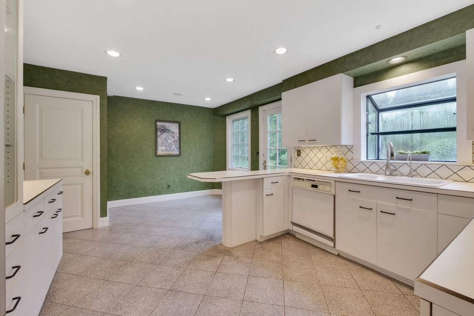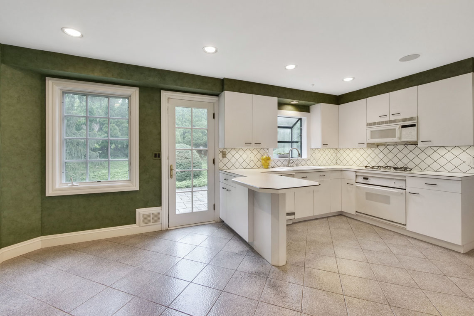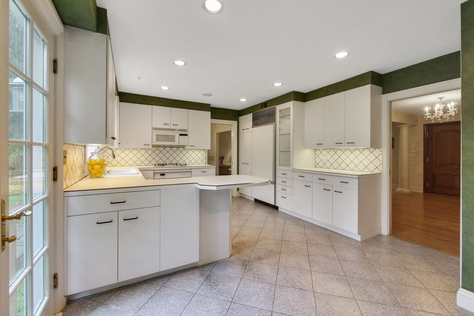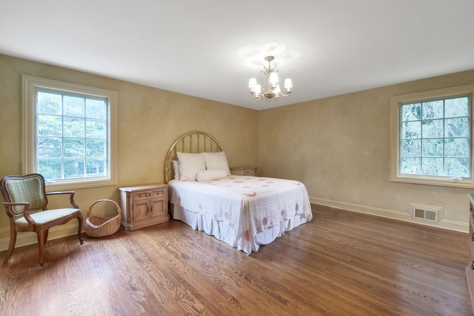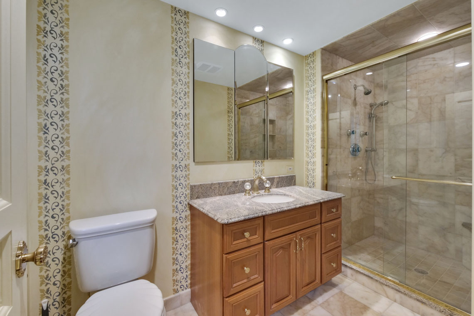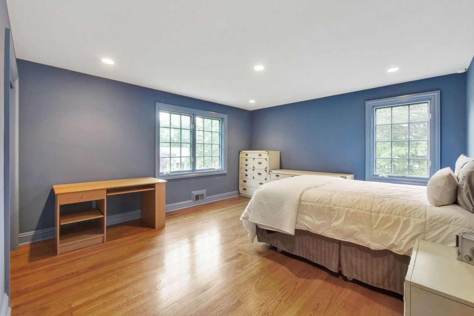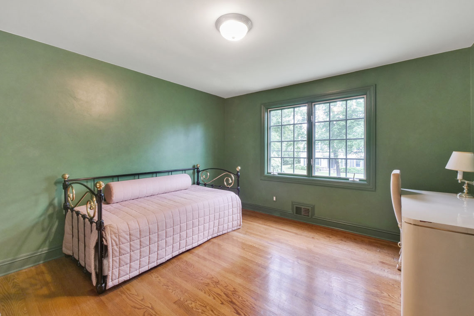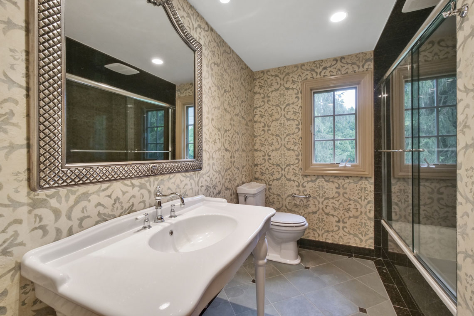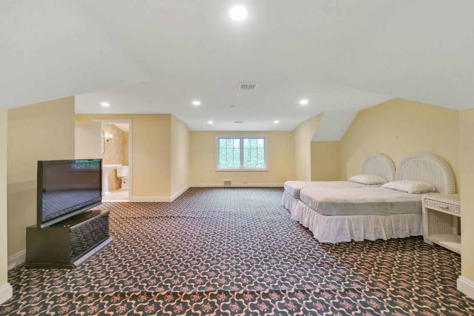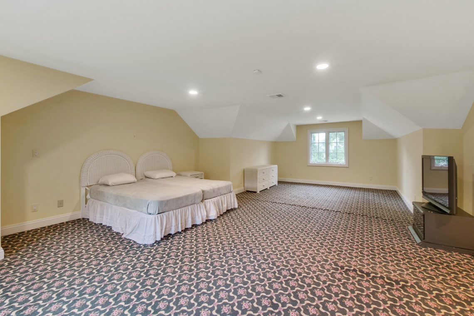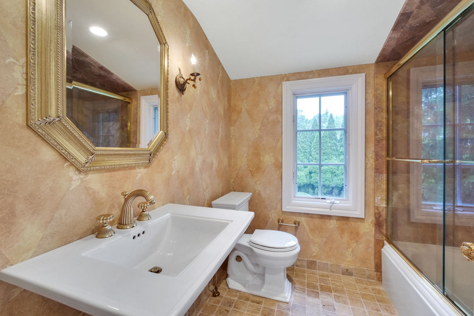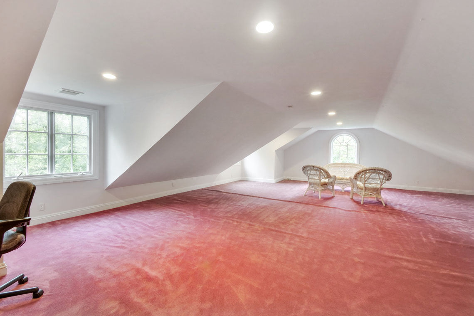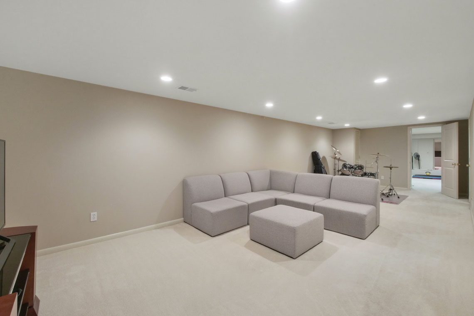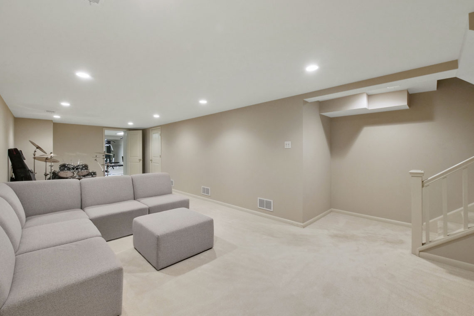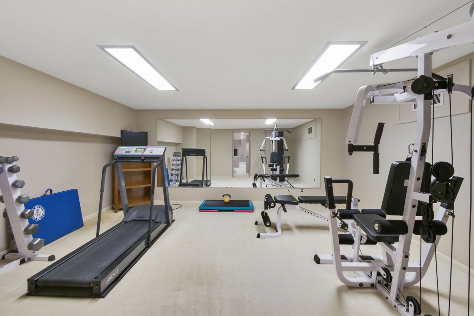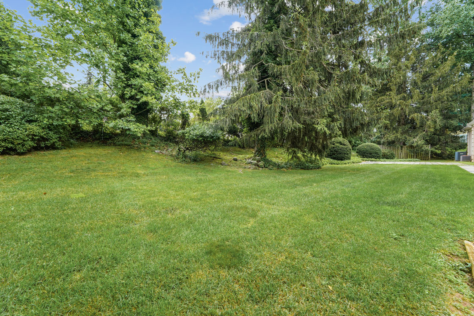Property Details
Beautifully renovated & expanded Custom Home with perfect open floor plan for easy living, all new baths, all new high end Kolbe windows & French doors, new central air compressor with 10 year warranty, gas hot water heater & furnace. Stunning sunlit living room with wood-burning fireplace, formal dining room opens to great family room with vaulted 15′ high ceiling & abundant natural light from 2 exposures, great custom cabinetry & bar! Gourmet eat-in kitchen with white cabinetry, countertops & new, just installed high end stainless steel appliances! Huge Master bedroom suite with spa-like bath. All other bedrooms are bright & airy. Generous in-law suite. Fantastic lower level with recreation room, great home gym, full bath and laundry/mudroom. Located on quiet street in highly rated Deerfield elementary school district! Bus service to Deerfield Elementary School, Middle & High Schools!
First Level
Double Mahogany Door opens to Entrance Hall: crystal chandelier, coat closet.
Living Room: wood-burning fireplace with marble surround and traditional wood mantel, 2 pillars welcome you in from the entrance hall, recessed lighting with dimmer switch, speakers for sound system, hardwood floors, Kolbe Palladian windows overlooking front lawn.
Formal Dining Room: chandelier with dimmer switch, hardwood floors, faux painted, Kolbe French doors open to bluestone patio and property (2 sidelights have been ordered and will be installed), open to beautiful Family Room.
New Huge Family Room Addition: hardwood floors, Kolbe windows with transoms provide great natural light from 2 exposures, extraordinary custom cabinetry with TV and sound equipment, recessed lighting with dimmer switch.
Pocket door opens to Gourmet Eat-in Kitchen: All Brand New Stainless Steel Appliances to be installed in July, GE side by side refrigerator, GE Smart Built-in Self Clean Convection oven, GE dishwasher, GE over the range sensor microwave, recessed light with dimmer switch, St Charles cabinetry, Kolbe windows and Kolbe door give access to bluestone patio & property, tile floor & backsplash, speakers for sound system, under counter lighting, green house window over ceramic sink with filtered water and new garbage disposal.
5 Steps With Custom Wrought Iron Railing Leads to Second Level
Master Suite: hardwood floors, chandelier with dimmer switch, 2 Kolbe windows, 2 double closets (has alarm pad).
En Suite Bath: marble floor, walk-in shower with multiple body sprays, triple medicine chest over sink set in granite countertop over custom vanity, Kolbe window, commode, faux painted, recessed lighting with dimmer switch.
Bedroom 2: hardwood floors, recessed lighting with dimmer switch, 3 Kolbe windows, double closet.
Bedroom 3: hardwood floors, ceiling fixture with dimmer switch, 2 Kolbe windows, deep closet.
Deep Linen Closet
Full Bath: mirror over pedestal sink, Kolbe window, stone floor with marble inlay, shower over tub, commode, faux painted, recessed lighting with dimmer switch.
Third Level
Custom Wrought Iron Railings lead to double doors open to Huge Bedroom: wall to wall carpet, walk-in closet, recessed lighting with dimmer switch, 4 Kolbe Windows.
En Suite Bath: mirror over Kohler pedestal sink, Kohler commode, faux painted, recessed lighting with dimmer switch, Kohler window, shower over tub with hand held spray, tumbled marble floor, mirrored linen cabinet.
Office / Potential Bedroom 5: carpet, 5 Kolbe windows, recessed lighting with dimmer switch.
Access to Attic for Storage
8 Steps Lead to Beautiful Lower Level
Huge Mudroom / Laundry Room: tile floor, Samsung front loading washer & dryer, Kolbe window, recessed lighting, huge coat closet, door provides easy access to driveway.
Full Bath: mirror over pedestal sink, commode, Kolbe window, tile floor, shower stall, recessed lighting.
2-Car Attached Garage: with electric garage door openers.
Recreation Room: recessed lighting with dimmer switch, carpet.
Exercise Room: mirrored wall, carpet, overheard lighting. All exercise equipment included.
Improvements
- Expanded and Totally Renovated, 1999
- New Central Air Compressors with 10 Year Warranty, Installed July 2021
- Two 50 Gallon Gas Hot Water Heaters
- Furnace with Aprilaire Humidifiers
- French Drains & 2 Sump Pumps
- Portable Generator
- Water Softener
- Water Filtration System
Location
Find Out More
Summary
- BEDS: 4
- BATHS: 4
- PRICE: $1,595,000
FLOOR PLAN
BROCHURE
INTERACTIVE TOUR
SCHEDULE SHOWING
CALL
Schools
- Pre School Information
- Elementary School Information
- Middle School Information
- High School Information
Commute
Fastest travel times shown
- Holland Tunnel: 40 mins
- Newark (EWR): 20 mins
- Penn Station: 53 mins
- Hoboken: 41 mins
