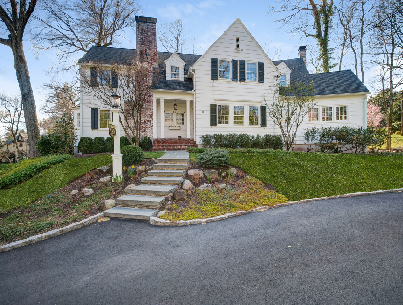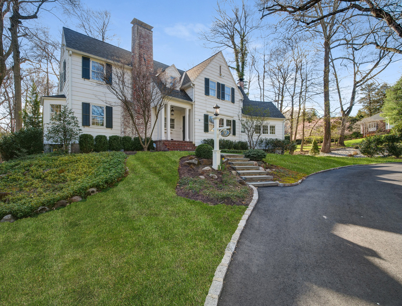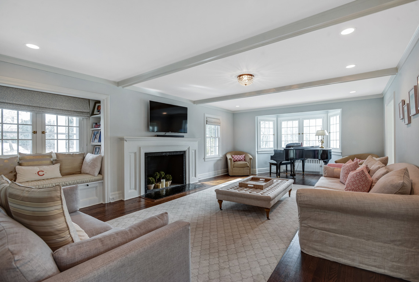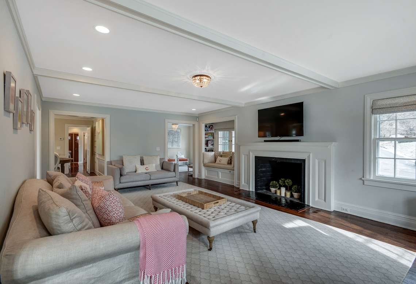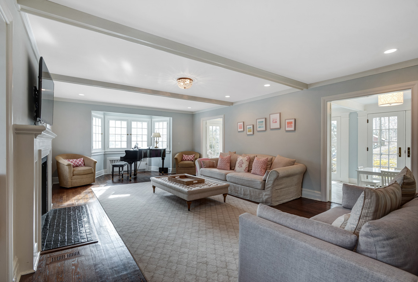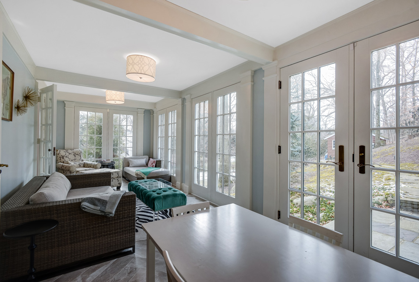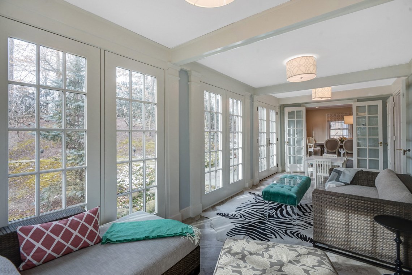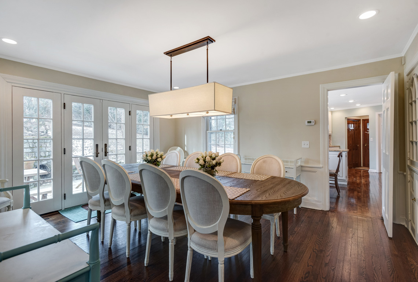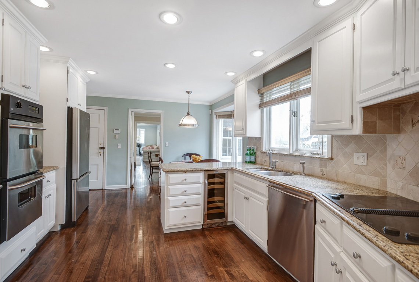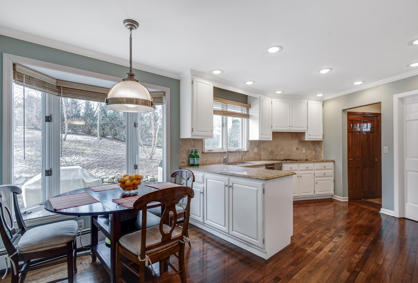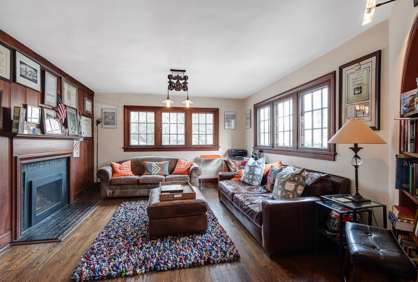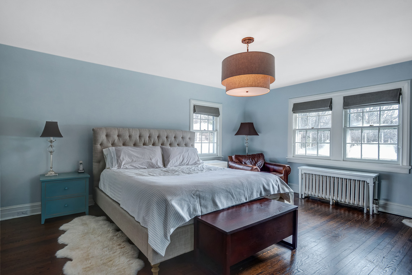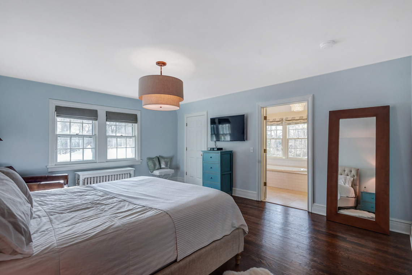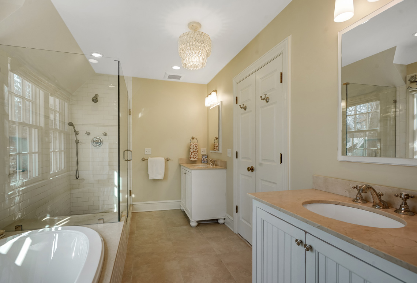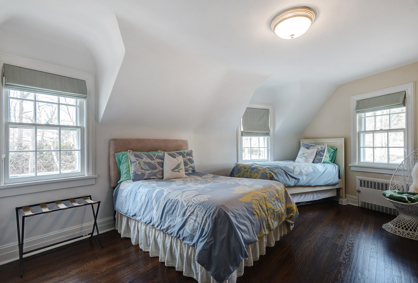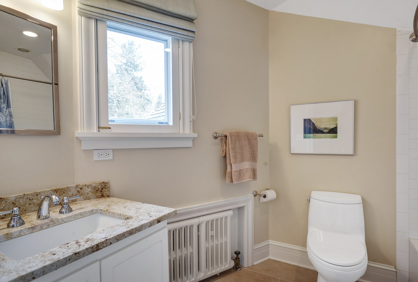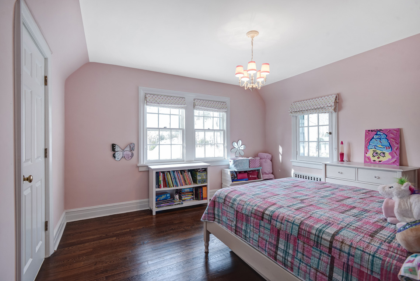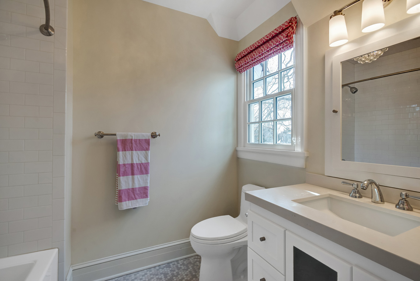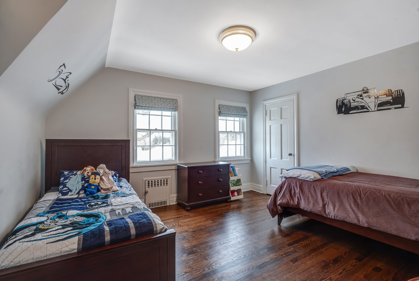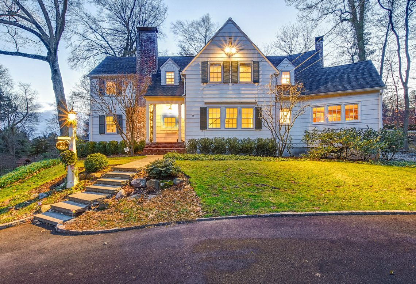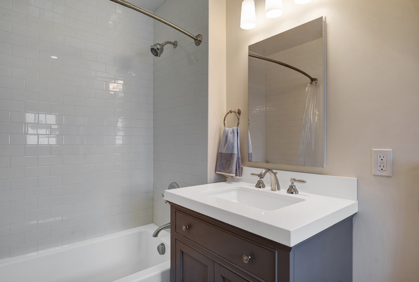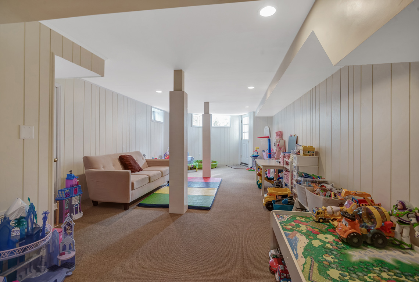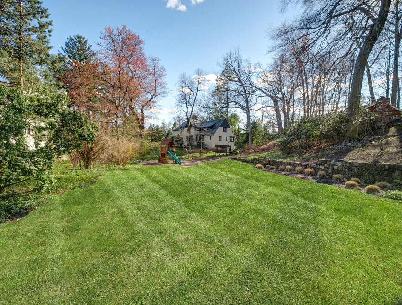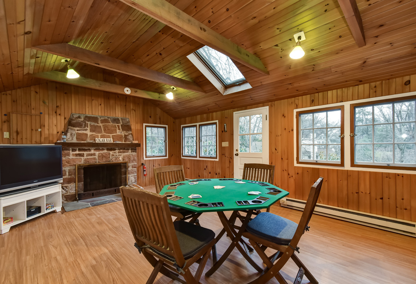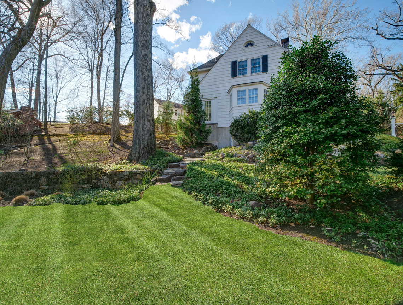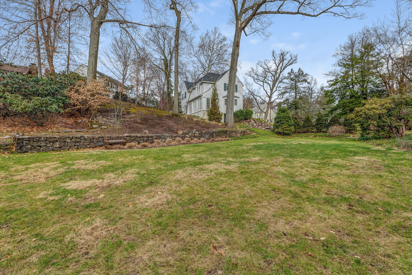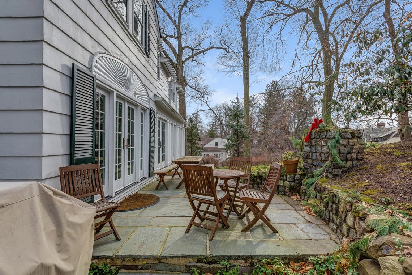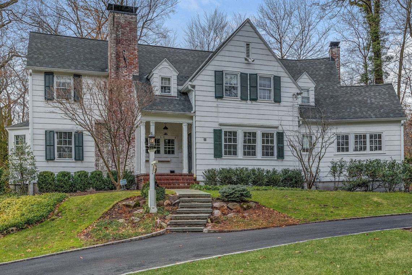Property Details
Mint condition south facing Colonial with great natural light ideally located on huge .77 acre lot on a quiet street in Hartshorn Elementary School district, walking distance to Hartshorn Elementary School (.5 miles) and the Short Hills Train Station (.9 miles)! The first level features a gourmet eat-in kitchen with stainless steel appliances, convenient first floor laundry, and a new sunroom with radiant heated floors and thermal French doors that open to bluestone patio, heated cabin and spectacular property. There’s a huge family room with a wood-burning fireplace, wired for a flat screen TV, and a stunning wood paneled library with gas fireplace with heat-o-lator. The second level features a luxurious master suite with huge his and her walk-in closets and a new spa-like bath with radiant heated floors, air jet jacuzzi, shower, Toto commode and a double vanity. There are 3 additional bedrooms, each with a new bathroom. The beautifully finished lower level features a recreation room and access to 2-car attached garage. Many improvements including a new furnace, new central air conditioning, a new gas hot water heater, new landscaping, new driveway, entire interior & exterior newly painted, hardwood floors refinished and much more! This stunning home in the ideal Short Hills location has been immaculately kept and renovated to perfection!
First Level
Entrance Hall: chandelier, hardwood floors, hall closet.
Family Room: wood-burning fireplace, recessed lights, hardwood floors, wired for flat screen TV, window seat with bookshelves, light fixture.
New Sunroom: radiant heated floors, 3 light fixtures, all new thermal French doors that open to the bluestone patio.
Dining Room: light fixture on dimmer switch, recessed lighting, chair rail, 2 china closets, new French door open to bluestone patio with BBQ (has gas line) and outdoor fireplace.
Gourmet Eat-in Kitchen: granite countertops and floor to ceiling white wood cabinetry, Jenn Air 4 burner electric cooktop, GE double ovens, insinkerator, dishwasher, window over sink overlooking the backyard, great natural light from 3 additional windows, hardwood floors, Magic Chef microwave, recessed lights, light fixture, double closet.
Laundry Room: Kenmore Elite washer & dryer, window, recessed lights.
Stunning Wood-Paneled Library: gas fireplace with heat-o-lator, 6 windows, 2 arched bookcases with lighting, light fixture.
Powder Room: mirror over Kohler sink set in custom vanity.
Second Level
Luxurious Master Bedroom: 2 walk-in closets and an additional closet, hardwood floors, light fixture, attached West Elm mirror, 3 windows with window treatments, wired for flat screen TV, double doors open to new spa-like Master Bath.
New Spa-like Master Bath: radiant heated floors, huge shower with handheld sprayer, seat and niche for products, BainUltra Air Jacuzzi, 2 new Pella windows with window treatments, lighting fixture and mirrored medicine chest over double sinks set in granite over custom vanities with distressed white cabinets.
Bedroom 2: hardwood floors, closet, 2 windows with window treatment.
New Full Bath: wood look tile, shower over tub, lighting fixture over mirrored medicine chest over sink set in vanity.
Bedroom 3: hardwood floors, new closet, light fixture, 3 windows with window treatments.
New Full Bath: radiant heated floors, shower over tub, lighting fixture, window, mirror over sink set in granite countertops, access to open space over Library.
Bedroom 4: hardwood floors, chandelier, light fixture, 3 windows with window treatments, huge closet.
New Full Bath: shower over tub, light fixture over medicine chest over sink set in quartz countertops.
Lower Level
Beautifully Finished Recreation Room: with incredible natural light as well as walkout access to the beautiful yard with a Redwood play set, recessed lights, fireproof door to garage.
Charming Cabin
Skylights, electric heat, 6 windows, light fixtures, fireplace.
Amenities
- New Driveway, 2018
- 2 car tandem waterproofed garage
- New Electric Panel & Sub Panel, 2013
- Steel Beam Construction
- New Weil-McLain furnace
- New Trane central air conditioning system, 2013
- New Landscaping with Boxwoods, Holly, Evergreens, Stunning Japanese Red Maple
- New 75 gallon Bradford White hot water heater
- State of the art security system with motion detector
- Underground Sprinkler System
- Fios
- Water Softener
- Sonos sound system on 1st Level, Master Bedroom and Lower Level.
- Reverse Osmosis Water Filtration System for entire house
- New Walpole light pole, 2017
- Hardwood floors refinished, 2013
- New Front door and lock
- All new bathrooms, hardware from Hardware Designs, Toto commodes.
Included: All light fixtures, window treatments, Redwood playset.
Location
Find Out More
Summary
- BEDS: 4
- BATHS: 4.1
- PRICE: $1,249,000
FLOOR PLAN
BROCHURE
INTERACTIVE TOUR
SCHEDULE SHOWING
CALL
Schools
- Pre School Information
- Elementary School Information
- Middle School Information
- High School Information
Commute
Fastest travel times shown
- Holland Tunnel: 28 mins
- Newark (EWR): 45 mins
- Penn Station: 73 mins
- Hoboken: 91 mins
