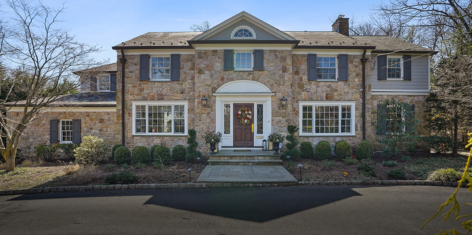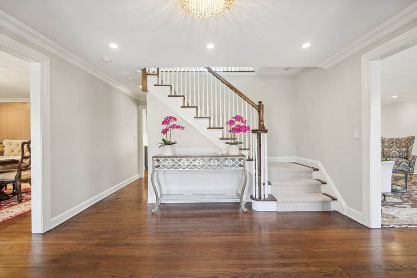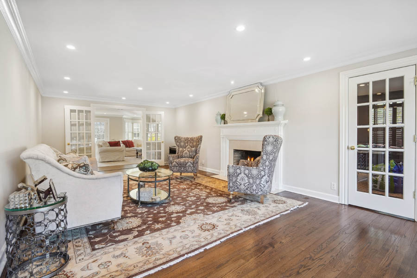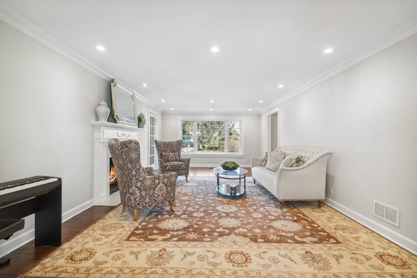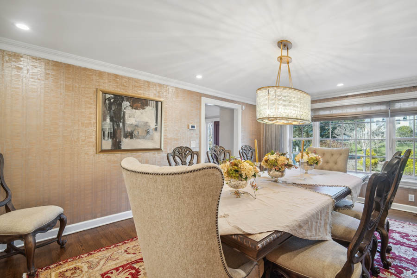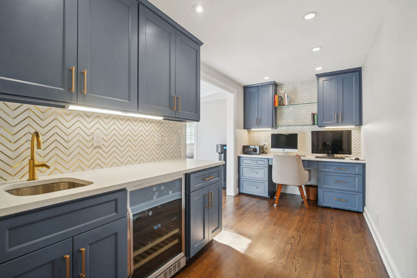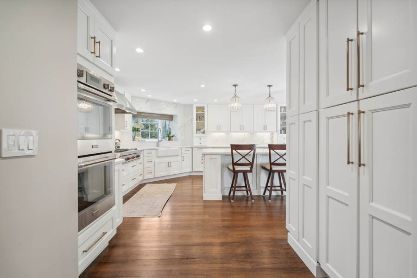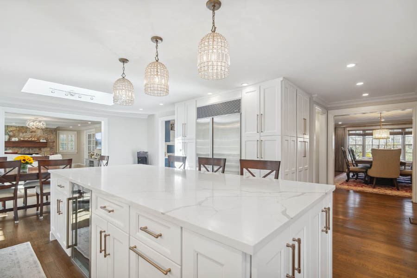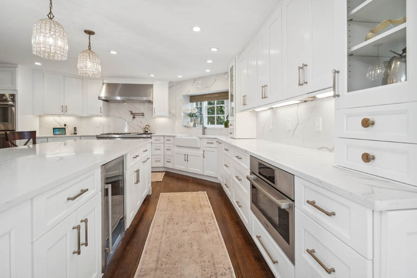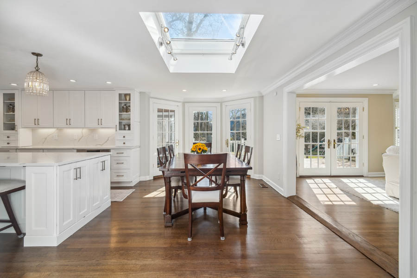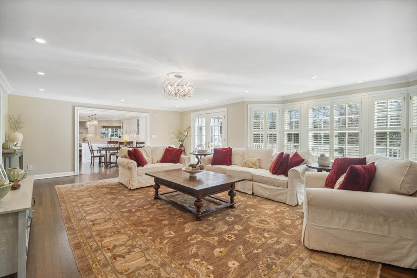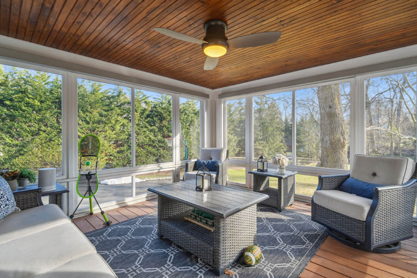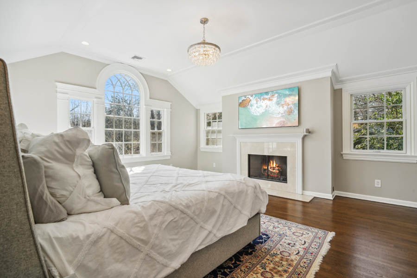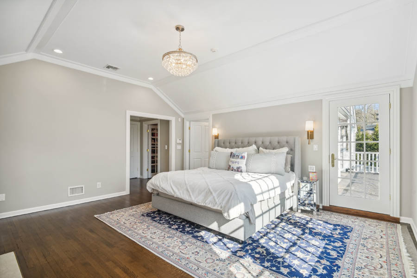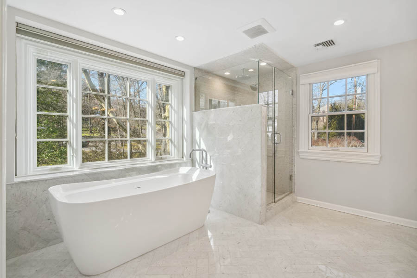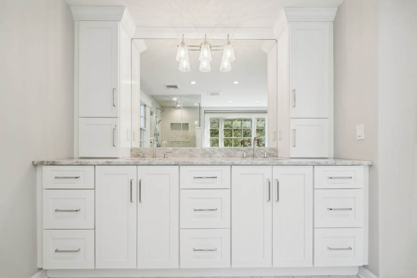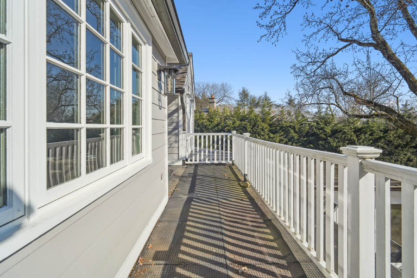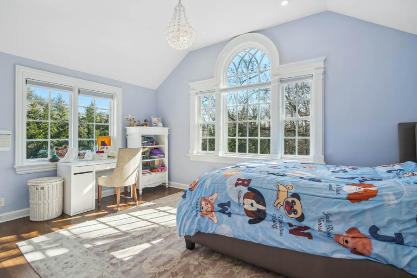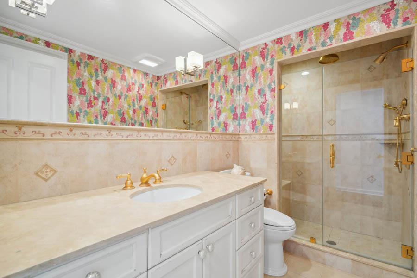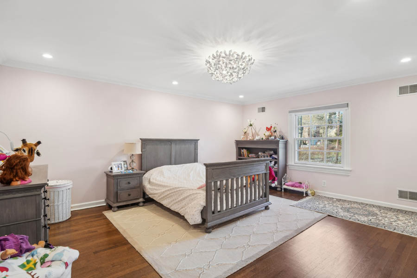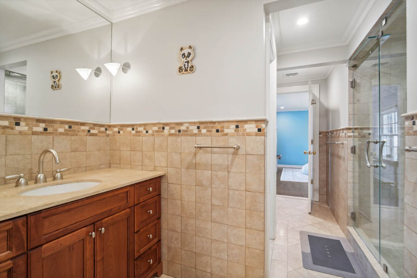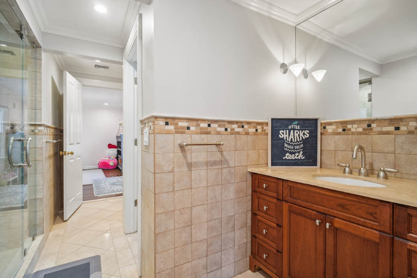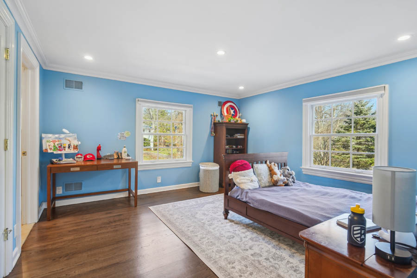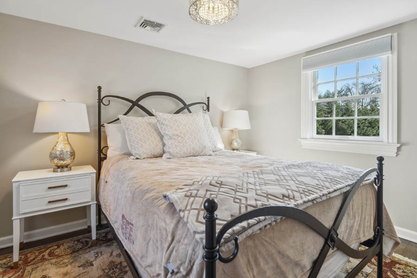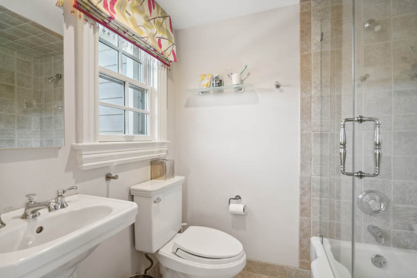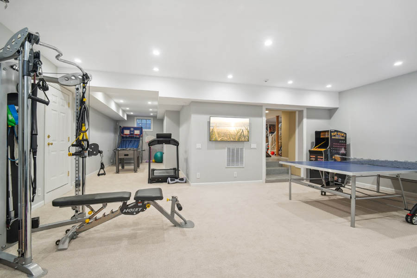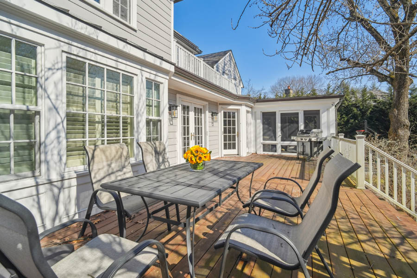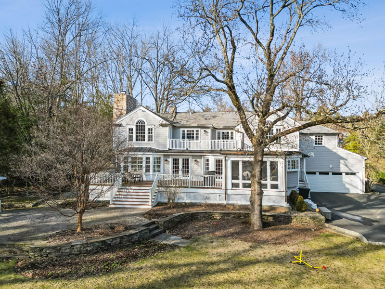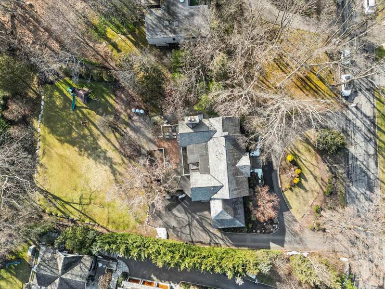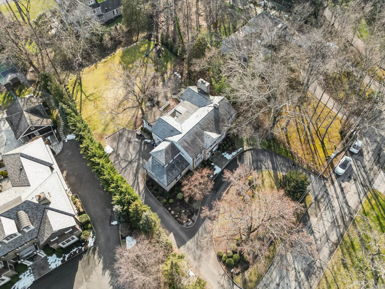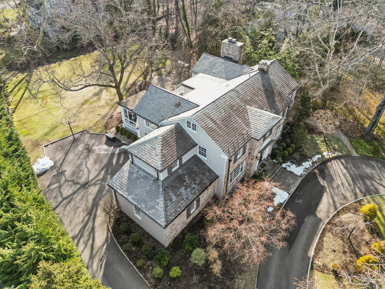**This spectacular home is under contract! Please call me at 201-306-1357 with any questions!**
Property Details
Mint condition stone front Colonial on beautiful .74 acres of totally level, park-like property with plenty of room for a pool, ideally located just 0.4 miles from Glenwood Elementary School and 0.7 miles to the train station. Every inch has been renovated by John James AIA. Gorgeous NEW huge gourmet eat-in kitchen, with top of the lines appliances, quartz countertops and backsplash, designer custom cabinetry, skylight over eating area with French doors to deck and gorgeous totally level backyard. The kitchen is totally open to the spectacular family room with stone gas fireplace and pair of French doors to the deck and backyard. A French door leads from the family room to a cherry paneled office with custom built-ins. A screened-in porch overlooks the gorgeous backyard. The 2nd level features a spectacular primary suite with vaulted ceiling, gas fireplace, access to private terrace and 2 walk-in closets, a sitting room/home office, and a luxurious NEW primary bath with Jacuzzi & shower, convenient laundry room, plus 4 more bedrooms and 3 more full baths, 2 of which are en suite. Recreation Room / Exercise Room in the lower level with high ceilings. Terrific amenities including new electric, new plumbing, NEW maintenance free Hardi Plank siding, NEW video surveillance cameras, NEW deck, NEW landscaping, NEW exterior lighting, NEW blacktop on circular driveway, slate roof with copper leaders and gutters, hardwood floors throughout 1st and 2nd levels, Pella windows throughout, and underground sprinklers. This beautiful Colonial in the ideal Short Hills location is the dream home you’ve been waiting for!
First Level
Gracious Entrance Hall: 2 coat closets, recessed lights, ceiling fixture, hardwood floors.
Living Room: wood-burning fireplace, recessed lights, new windows overlooking front property, pair of French doors open to spectacular family room.
Huge Family Room: gas fireplace, great natural light from 2 exposures, windows with Plantation shutters, recessed lights, pair of French doors open to deck with BBQ for entertaining and huge totally level fenced backyard, perfect for soccer games and with plenty of room for a pool.
French door opens to cherry paneled office with custom built-ins, wired for flat screen TV, 2 closets, recessed lights, windows with Plantation shutters, can easily be converted to a guest bedroom and bath.
Stunning New Gourmet Eat-in Kitchen: Totally renovated in 2023 with designer custom cabinetry with under cabinet lights, quartz countertops and backsplash, 3 lighting fixtures over center island, top of the line appliances including Wolf 6 burner cooktop with grill, pot filler and exhaust, SubZero refrigerator/freezer, Miele dishwasher, Frigidaire beverage cooler, Bosch microwave, Thermador double ovens, skylight over eating area with French doors opening to deck and gorgeous totally level, fenced backyard with plenty of room for a pool.
French door opens to 3 season screened-in porch with cedar ceiling and floor and ceiling fan.
New Butler’s Pantry: done in 2023, built-in desk, custom drawers and shelves, tile backsplash, wet bar and beverage center.
Dining Room: chandelier, windows with custom draperies overlooking front property.
Powder Room
Mudroom: new slate floor, closets, easy 1st floor access to 2-car garage.
Second Level
Luxurious Primary Suite: vaulted 9’6” tray ceiling with lighting fixture, flatscreen over gas fireplace flanked by 2 windows, 2 sconces, dramatic Palladian window overlooking beautiful backyard. French door opens to private terrace, perfect for relaxing and admiring the backyard after a long day!
2 walk-in custom closets
Sitting Room / Home Office
New Lavish Spa-like Bath: newly done in 2023 with soaking tub, double sinks over custom vanity, shower with Rain shower head, Hansgrohe handheld shower heads.
Bedroom 2: vaulted ceiling with light fixture, recessed lighting, window overlooking backyard, double customized closet.
En Suite Full Bath: shower, sink in vanity, Toto commode.
Bedroom 3: window with shades, walk-in closet.
Bathroom: full bath with shower, double sinks, Toto commode.
Bedroom 4: 2 windows with shades, walk-in closet.
Bedroom 5: 2 windows with shades, walk-in closet.
En Suite Full Bath: shower.
Convenient Laundry Room: washer, dryer, sink.
Walk-up Attic: perfect for storage.
Lower Level
Recreation Room or Exercise Room: 9’ ceiling, carpet, recessed lights.
2nd Laundry Room, Storage Room, Utility Room
Special Features
- Circular Driveway, lined with Belgian blocks, new blacktop, 2020
- Stone Front
- 0.746 acre lot with totally level property, and plenty of room for a pool
- Stunning New Gourmet Eat-in Kitchen, 2023
- Luxurious New Primary Bathroom, 2023
- Slate roof, copper leaders and gutters
- Paver Patio and new deck with extensive lighting, 2020
- Smart Home Cameras & Security Features
- Water Softener
- 2 New Rheem Gas Hot Water Heaters, 2021
- 3 Gas Furnaces with Electronic Air Cleaners, new 2020
- Underground Sprinklers in the front, back and side of the house
- Sump Pump, new 2021
- Hardwood Floors Throughout 1st and 2nd Levels
- 3 Fireplaces – 1 Wood-Burning and 2 Gas
- New Plumbing & Electric, 2020
- All New Landscaping, 2020
- New HardiPlank Exterior Siding, 2020
- All Pella Windows Throughout
Location
Find Out More
Summary
- BEDS: 5
- BATHS: 4.1
- PRICE: $3,488,000
INTERACTIVE TOUR
SCHEDULE SHOWING
CALL
Schools
- Pre School Information
- Elementary School Information
- Middle School Information
- High School Information
Commute
Fastest travel times shown
- Holland Tunnel: 28 mins
- Newark (EWR): 45 mins
- Penn Station: 73 mins
- Hoboken: 91 mins
