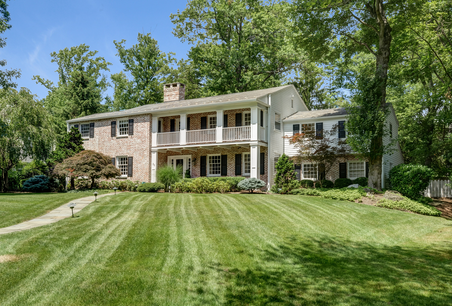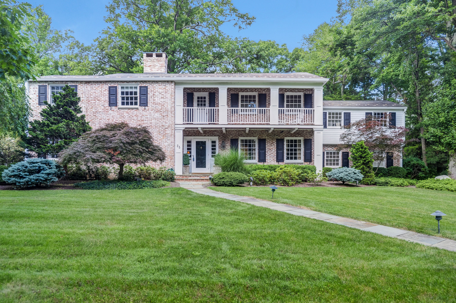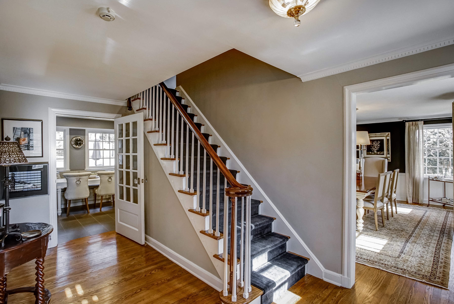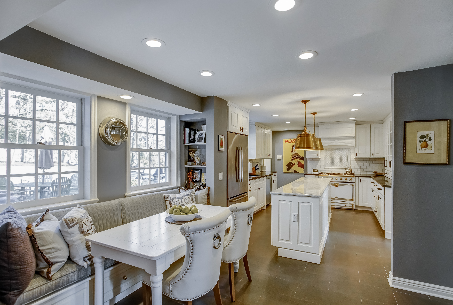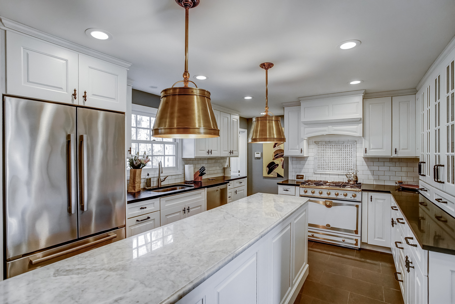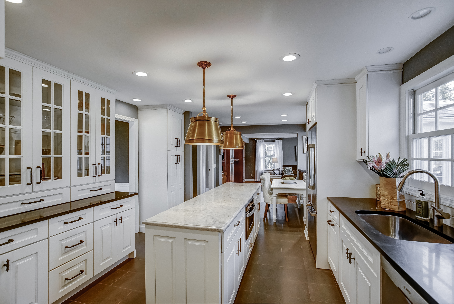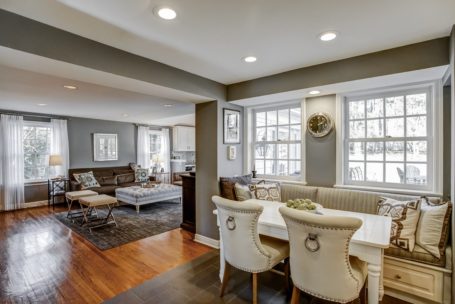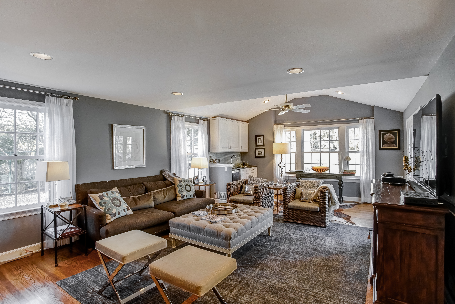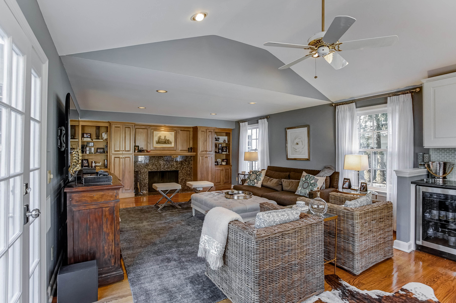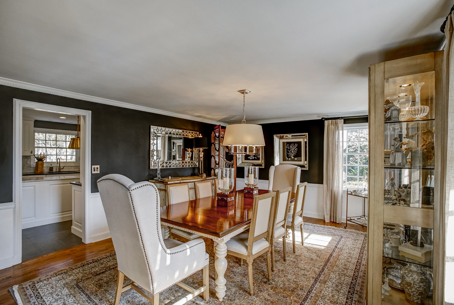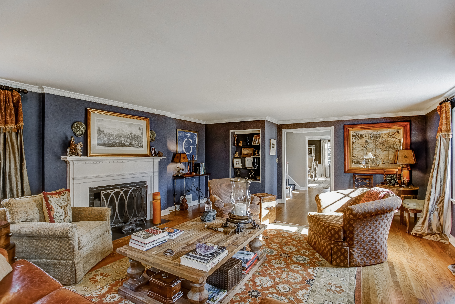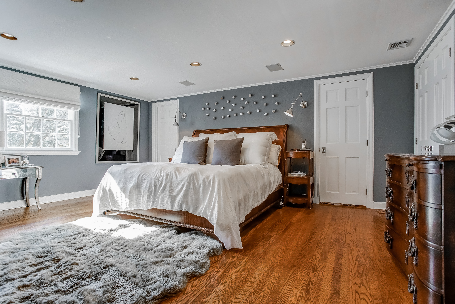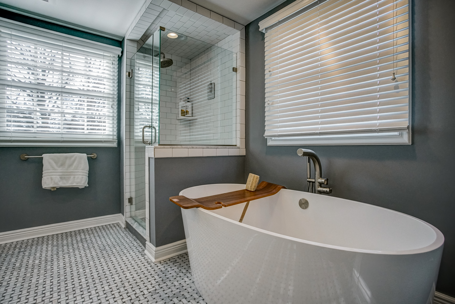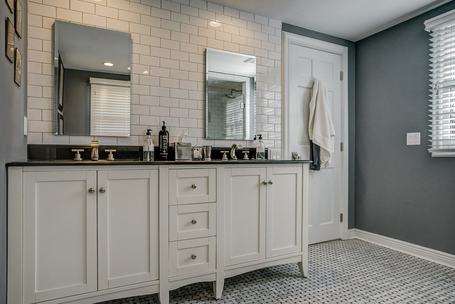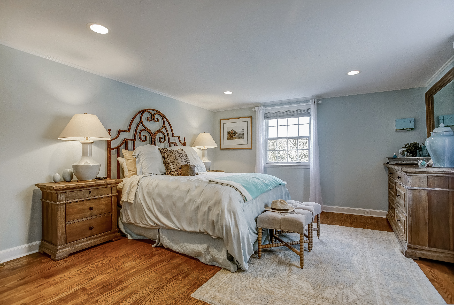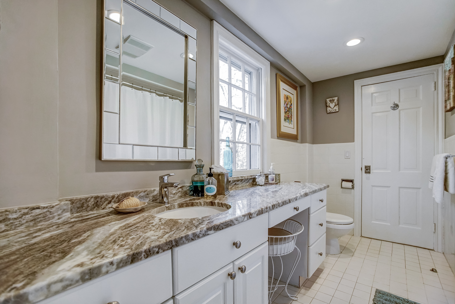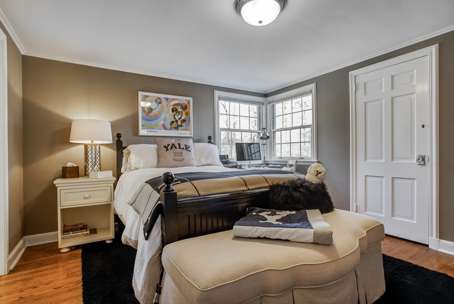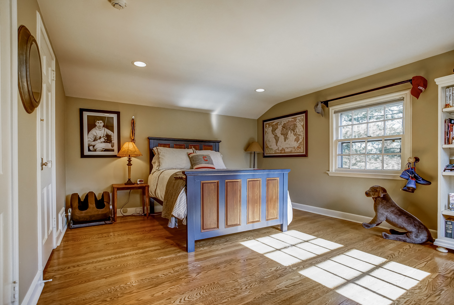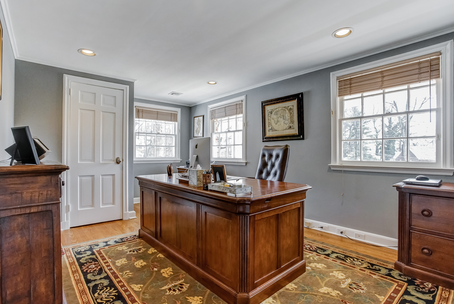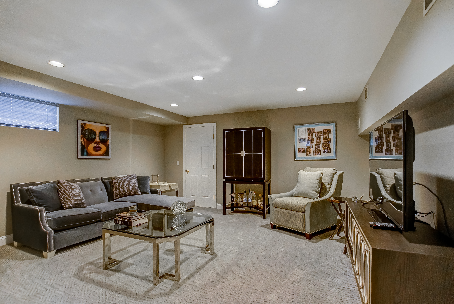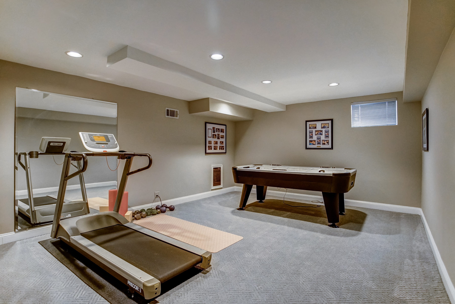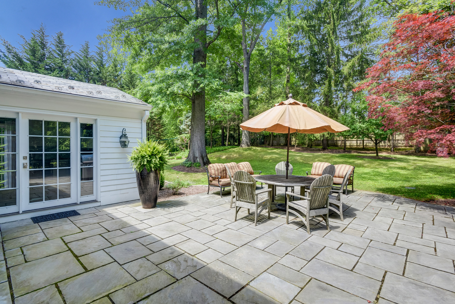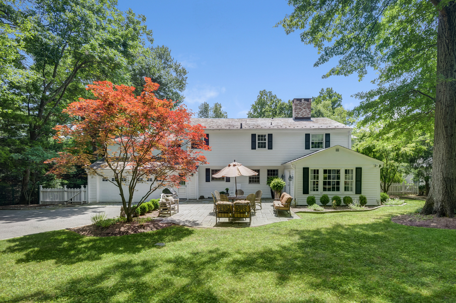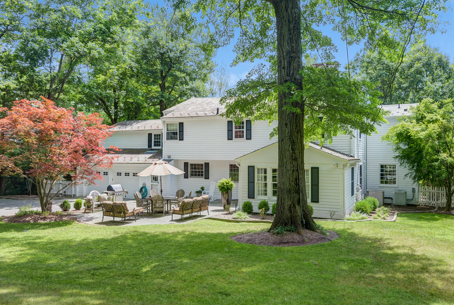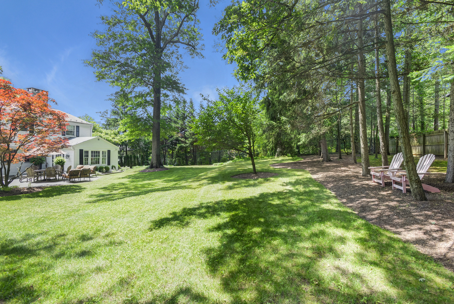Property Details
Your Dream Home! Incredible brick front Colonial with amazing new gourmet eat-in kitchen totally open to huge family room with fireplace. The spacious living room & dining rooms have great natural light – perfect for entertaining. The 2nd floor features a spectacular master suite with great closets & a new spa-like master bath with a Victoria & Albert soaking tub & Rain Forest shower, plus 4 more bedrooms share 3 baths (2 are totally new & gorgeous). Perfect In-Law Suite! The beautifully finished lower level features a recreation room, exercise room, 1,000 bottle temperature controlled wine cellar & laundry room. This stunning home has many improvements: exterior lights, new windows & doors, bluestone patio & a fenced backyard. Ideally located on .56 acres of stunning property on a blissfully quiet street with bus service available to top ranked Hartshorn Elementary, Millburn Middle & High Schools!
First Level
Gracious Entrance Hall: lighting fixture, hardwood floors, coat closet.
Living Room: wood-burning fireplace with traditional mantel, 4 windows with custom window treatments, beautiful dentil molding, built-in bookcases.
Dining Room: beautiful dentil molding, chair rail, hardwood floors, chandelier, 3 windows with custom window treatments, speakers for sound system.
Gorgeous New Gourmet Eat-in Kitchen: 2 Visual Comfort light fixtures over center
island with marble countertop, Bosch refrigerator/freezer, Bosch dishwasher, Sharp microwave, La Cornue Range with 5 gas burners and professional exhaust, subway tile backsplash, tile floor, stainless steel sink with garbage disposal, custom wood cabinetry – some with glass doors for display, window seat with custom cushions, recessed light, great natural light from 3 new windows.
New Family Room, totally open to the Gourmet Eat-in Kitchen: wood-burning fireplace with granite surround flanked by bookcases, custom wet bar with sink and refrigerator, granite countertops, under counter lighting, recessed lights on dimmer, hardwood floors, speakers for sound system, great natural light from 5 new windows and French doors that provide easy access to huge bluestone patio, bbq and property.
Mudroom: easy access via one step to 2 car attached garage.
New Powder Room: mirror flanked by 2 sconces over Kohler Signature Series pedestal sink, commode, marble floor.
Second Level
Master Bedroom: hardwood floors, recessed lights, 2 double closets plus a beautiful walk-in closet, window with custom window treatment, 2 swing arm lamps flank the bed, speakers for sound system French doors to terrace overlooking the beautiful lawn.
Gorgeous New Spa-like Master Bath: Victoria & Albert soaking tub, Rain Forest shower with subway tile, 2 medicine cabinets over double sinks set in granite countertop over custom vanity, 2 new windows with blinds, marble floor, commode, speakers for sound system.
Bedroom 2: 2 new Pella windows with blinds and custom window treatments, recessed lights with dimmer switch, hardwood floors, closet.
Updated Full Jack & Jill Bath: new mirror over new ceramic sink set in granite
countertop over vanity, tile floor, shower over tub, window, recessed lights.
Bedroom 3: hardwood floors, 2 new Pella windows with shades, ceiling fixture, closet, built-in bookcases, access to full finished attic.
Bedroom 4: hardwood floors, 2 windows with shades, closet, recessed lights on dimmer switch.
New Full Bath: light fixture and mirror over Kohler Signature Series sink, shower over tub, subway tile, tile floor.
Bedroom 5 – Perfect in-law suite: hardwood floors, 3 windows with blinds, closet,
recessed lights.
New Full Bath: light fixture and mirror over sink with Hansgrohe faucet set in custom vanity, commode, shower, closet, recessed lights.
Linen closet: plus 2 other closets for ample storage!
New French Door leads to Lower Level
Recreation Room: carpet, recessed lights on dimmer switch, new window with blinds.
Exercise Room: carpet, recessed lights on dimmer switch, new window with blinds,
mirrored wall for working out!
Temperature Controlled 1,000 bottle wine cellar
Laundry Room: washer & dryer, utility sink.
Lower Level
Amenities
- Slate Roof
- State of the Art Security System
- Fully Fenced Backyard
- Belgian Block lined driveway
- Many new Marvin & Pella windows and doors
- Huge new bluestone patio with gas line to BBQ
- New Hardware throughout
- Gorgeous New Gourmet Eat-in Kitchen
- New Powder Room
- Hardwood floors refinished throughout
- Temperature Controlled 1,000 bottle wine cellar
- Back Stairs
- Walk-up Attic
- 5 bedrooms and 4 full baths on second floor
- New wool runner on stairs
- Two 75 gallon gas hot water haters
- Culligan Water Softener
- Underground sprinkler system
- Verizon FiOs
- French drains and sump pump
Location
Find Out More
Summary
- BEDS: 5
- BATHS: 4.1
- PRICE: $1,698,000
FLOOR PLAN
BROCHURE
INTERACTIVE TOUR
SCHEDULE SHOWING
CALL
Schools
- Pre School Information
- Elementary School Information
- Middle School Information
- High School Information
Commute
Fastest travel times shown
- Holland Tunnel: 28 mins
- Newark (EWR): 25 mins
- Penn Station: 53 mins
- Hoboken: 31 mins
