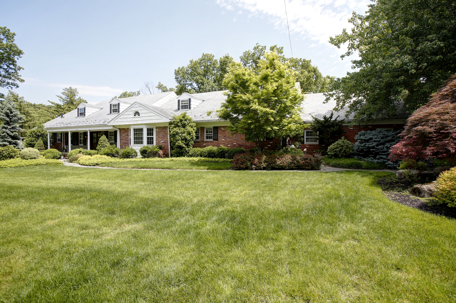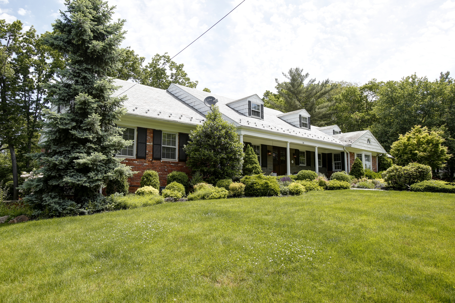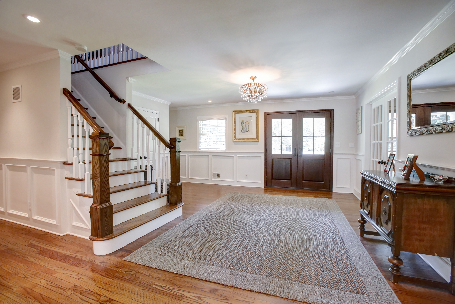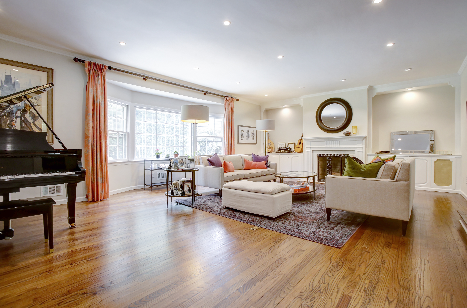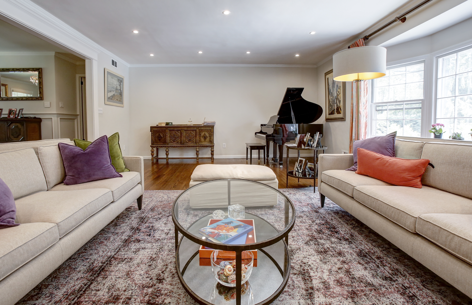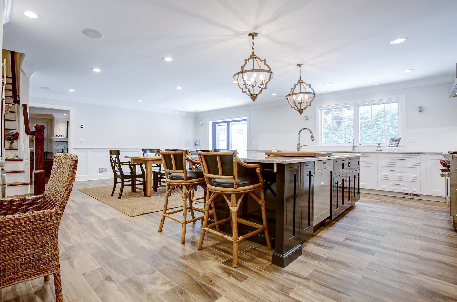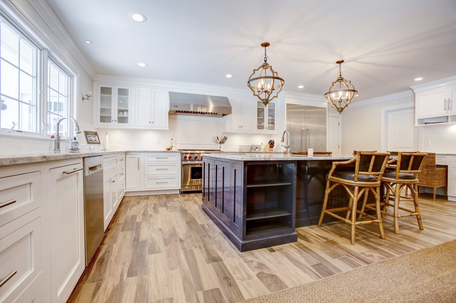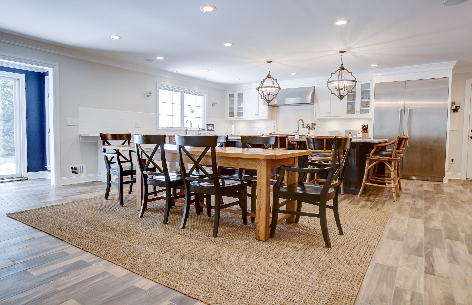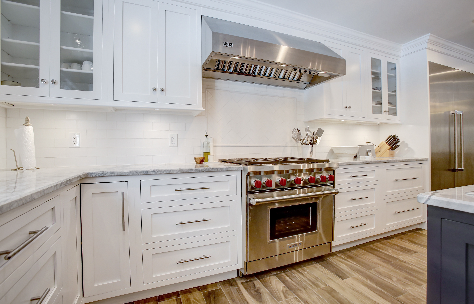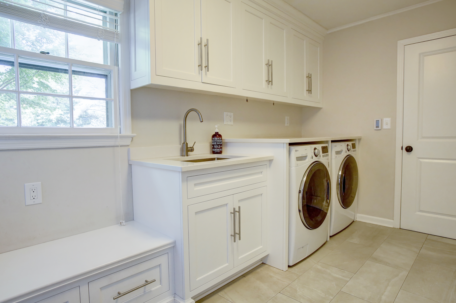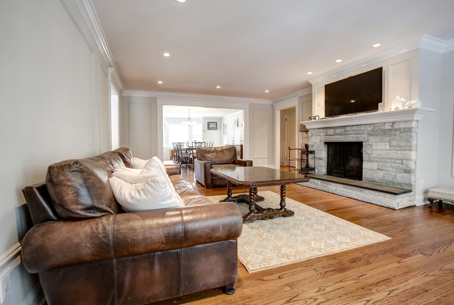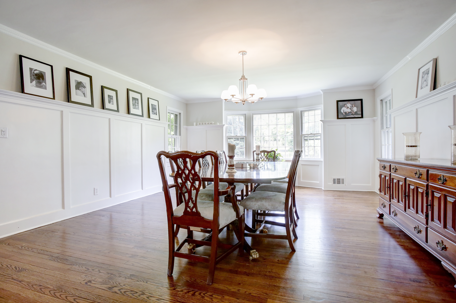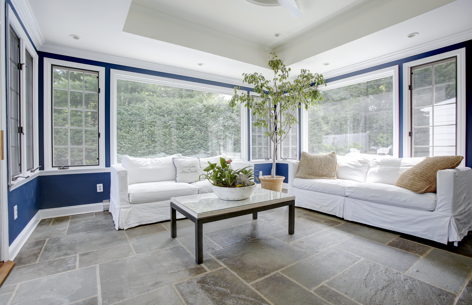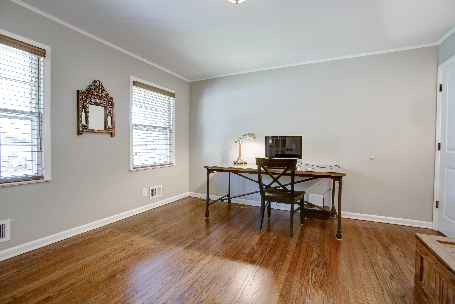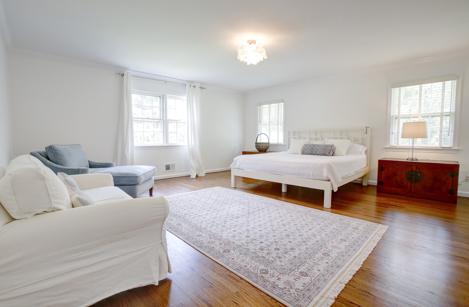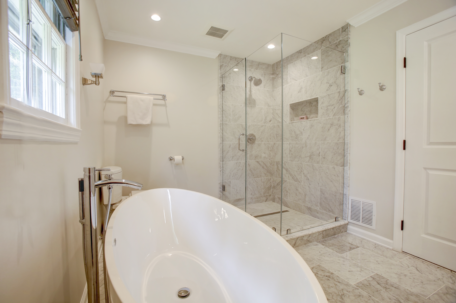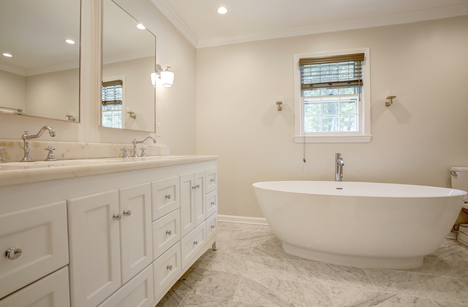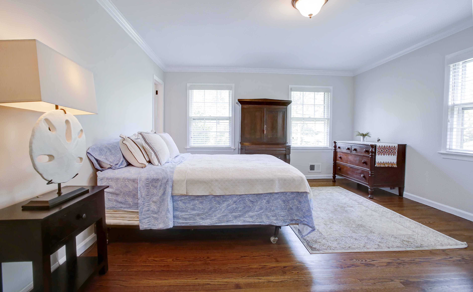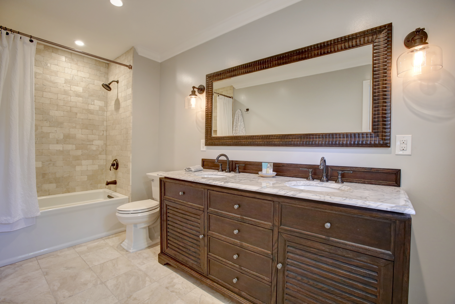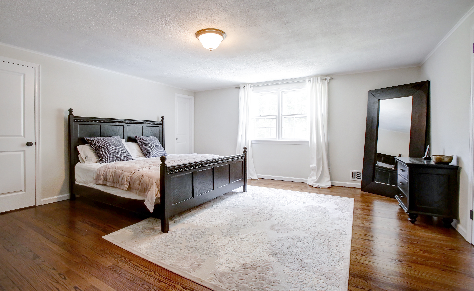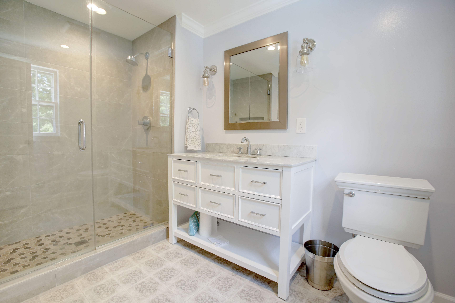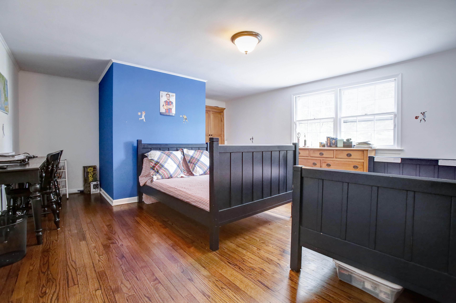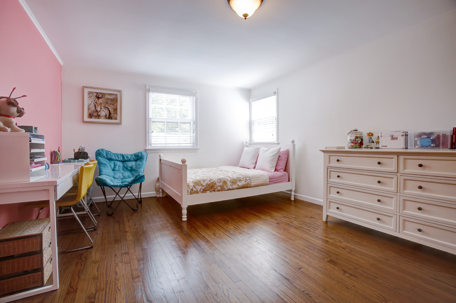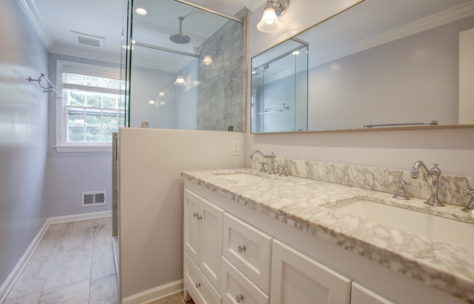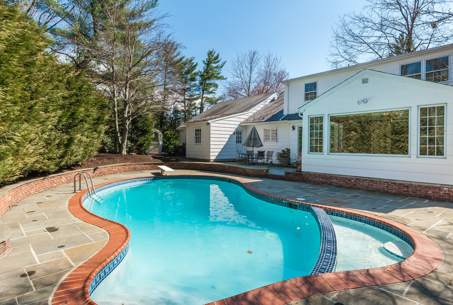Lorem ipsum dolor sit amet, consectetur adipiscing elit. Vestibulum ac diam sit amet quam vehicula elementum sed sit amet dui. Proin eget tortor risus. Donec rutrum congue leo eget malesuada. Curabitur aliquet quam id dui posuere blandit. Vivamus suscipit tortor eget felis porttitor volutpat.
Property Details
An incredible custom home with three beautifully finished levels, this exceptional expanded ranch with a gorgeous pool commands attention. An expansive front lawn, mature plantings and manicured shrubbery artfully frame the exterior of this stunning 8,050 sq ft home with 6 bedrooms, 5.3 baths, a terrific open floor plan & great natural light. The gorgeous master suite is conveniently located on the first level with two walk-in closets and a spa-like master bath. There is another en suite bedroom on the first level, as well as an office, and a gorgeous sunroom with views of the pool and two bluestone patios, one on each side of the sunroom. There is a laundry room conveniently located off of the kitchen on the first level, and there is also a second powder room on the first level off of the kitchen as well. Easy access to the attached 3 car garage. The second level features 3 more bedrooms, each with great closet space, and two full baths. The beautifully finished walk-out lower level features a 6th bedroom with full bath, recreation room, media room and exercise room. Ideally located on .69 private acres in the highly desirable Hartshorn neighborhood, on a quiet street just a .4 mile walk to incredible Hartshorn Elementary School, recently ranked the #3 elementary school in the entire country!
First Level
Foyer: beautiful ceiling light fixture, chair rail, hardwood floors, crown molding, double coat closet, open to the beautiful living room.
Living Room: hardwood floors, crown molding, wood-burning fireplace, bay windows that provide incredible natural light as well as a view of the large bluestone patio, pool & private backyard.
Dining Room: hardwood floors, bay windows and two additional windows providing abundant natural light, crown molding, wonderfully open to the family room.
Family Room: wood-burning fireplace , French doors to the sunroom.
Sunroom: 3 walls of new Andersen windows and sliding doors provide stunning views of the pool, bluestone patios and private backyard. Tray ceiling and recessed lights. This gorgeous room is perfect for relaxing and entertaining!
Gourmet Eat-in Kitchen: terrific natural light streams into the kitchen through new Pella windows as well as sliders to the to bluestone patio. Other features of this amazing kitchen are hand glazed subway tile backsplash, white cabinetry – some with glass doors for display, and top of the line appliances such as Wolf 6 burner gas range with Viking Preferred Exhaust above, Bosch & Miele dishwashers, Thermidor refrigerator / freezer, Bosh microwave, a Elkay stainless steel sink with in-sinkerator, built-in desk with custom built-ins above for easy storage and organization, hardwood floors, a huge center island with two gorgeous pendants above, recessed lights, and a large breakfast area with chair rail, terrific natural light and the sliders to the bluestone patio & pool.
Butler’s Pantry: Connects the gourmet eat-in kitchen to the dining room and features a wet bar and double door pantry closet.
Conveniently Located Laundry Room, off of the Kitchen: LG Washer & Dryer, double closet and an additional closet for storage, as well as white cabinetry for extra storage, sink, window providing natural light, door to the outside.
New 2nd Powder Room, off the kitchen: Toto commode, chair rail, ceiling light fixture, mirror over sink set in custom vanity.
There is another powder room, located off of the foyer.
Master Suite: 4 windows provide incredible natural light, a beautiful ceiling light fixture, hardwood floors, two huge walk-in closets, and a beautiful spa-like Master Bath with double vanities, large shower stall with niche as well as beautiful soaking tub with a window above, recessed lights.
Bedroom 2: 3 windows hardwood floors, ceiling light fixture, double closet and an en suite bath with mirror flanked by two sconces over double vanities, shower over tub and recessed lights.
Office: two windows, double closet, hardwood floors, access from the foyer as well as from the hallway with the first level bedrooms.
Second Level
Bedroom 3: large walk-in closet as well as a double closet, two windows, hardwood floors, ceiling light fixture, en suite bath with shower stall, recessed lights, two sconces that flank a mirror over sink set in custom vanity with plenty of cabinet space, window.
Bedroom 4: two windows, double closet, hardwood floors, ceiling light fixture, access to Jack & Jill Bath, with mirror over double vanities, recessed lights, shower stall and window.
Bedroom 5: two windows, two closets, hardwood floors, ceiling light fixture, access to Jack & Jill Bath.
Lower Level & Amenities
The walk-out lower level features a recreation room, media room, exercise room, and Bedroom 6 with a window, closet and full bath. There is also a powder room in the lower level as well as plenty of closet space.
- .69 acres of totally level property ideally located on a quiet street in the highly regarded Hartshorn section, walking distance (0.4 miles) to Hartshorn Elementary School
- Two beautiful bluestone patios on either side of the sunroom
- Gorgeous Pool
- Tremendous privacy in the backyard
- New landscaping
- 3 car attached garage
- Covered front porch with stone floor
- 2 New gas hot water heaters
- 3 zone air conditioning and heat
- Radiant heated floors in the laundry room
- New Sump Pump
- All new electric
- All LED lighting
- 3 powder rooms, 2 of which are new
- Conveniently located Master Suite
- Conveniently located 1st Level Laundry Room, off the kitchen
Location
Find Out More
Summary
- BEDS: 6
- BATHS: 5.3
- PRICE: $2,245,000
VIDEO
INTERACTIVE TOUR
FLOOR PLAN
BROCHURE
SCHEDULE SHOWING
CALL
Schools
- Pre School Information
- Elementary School Information
- Middle School Information
- High School Information
Commute
Fastest travel times shown
- Holland Tunnel: 28 mins
- Newark (EWR): 18 mins
- Penn Station: 34 mins
- Hoboken: 35 mins
