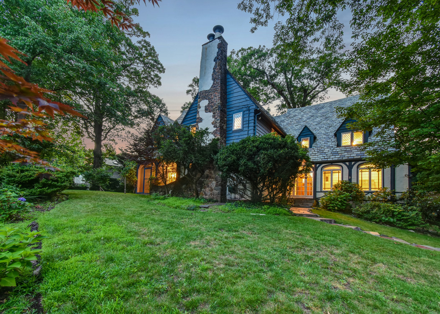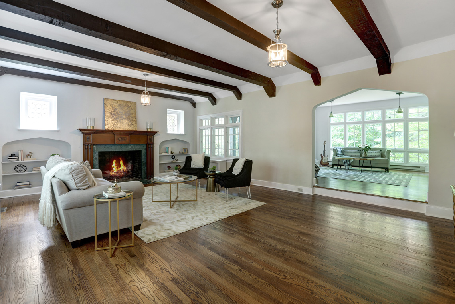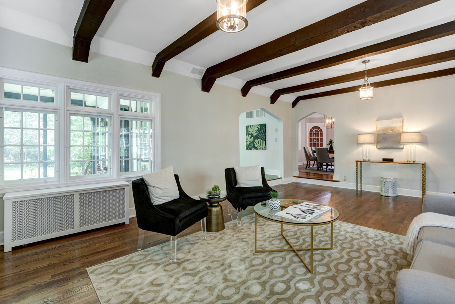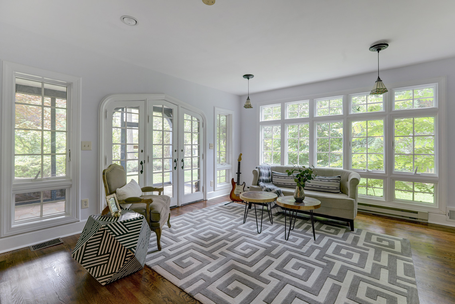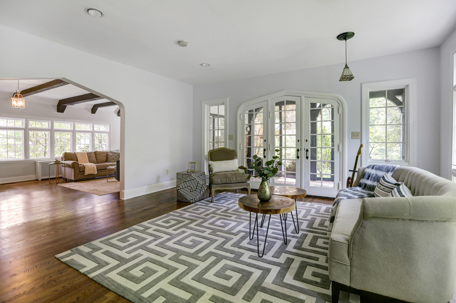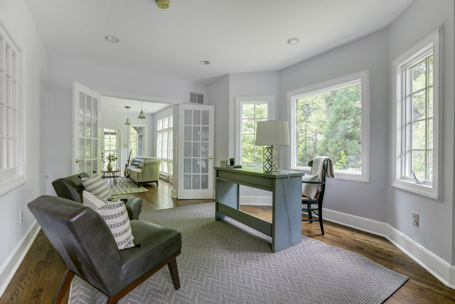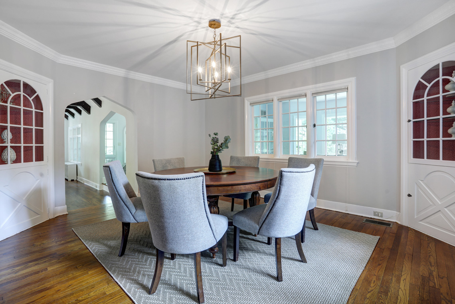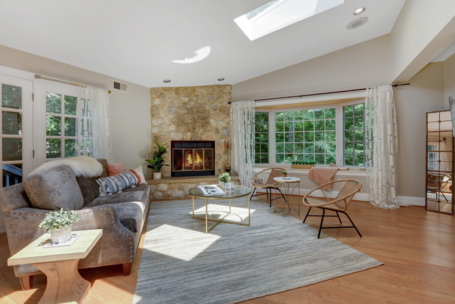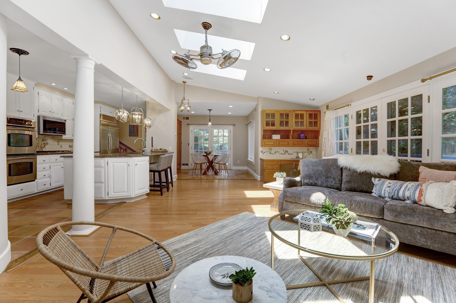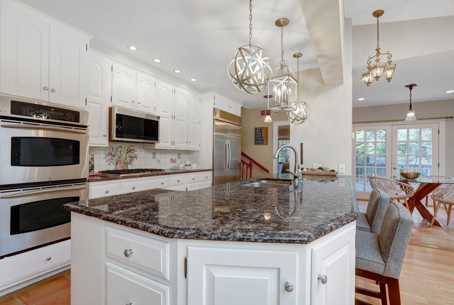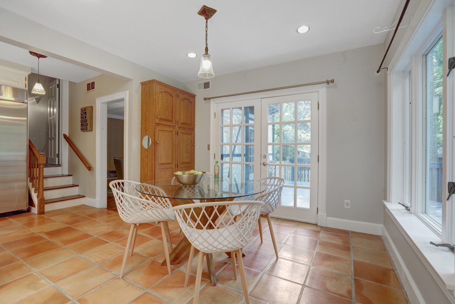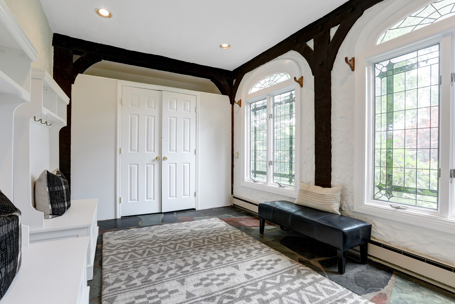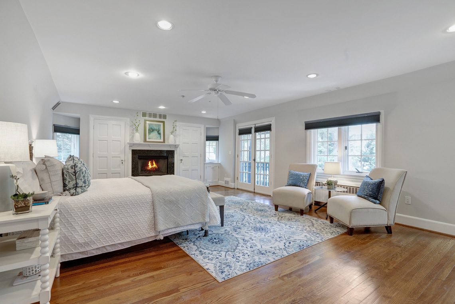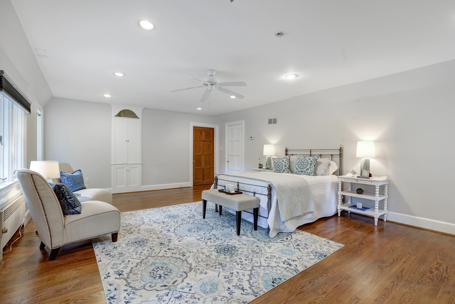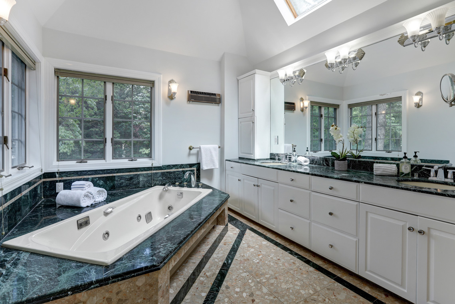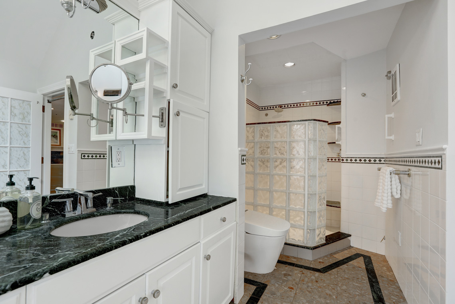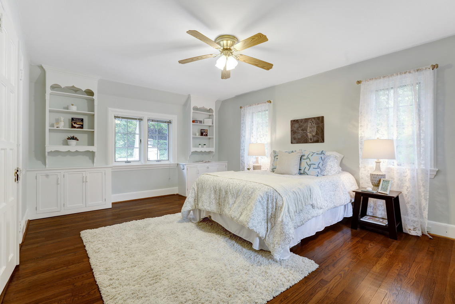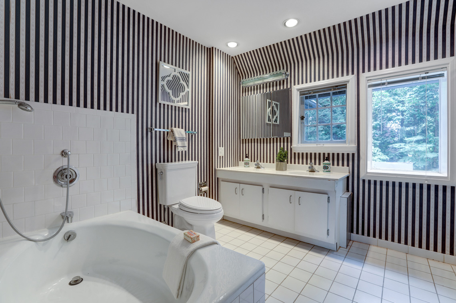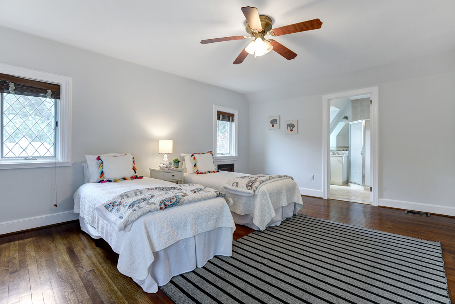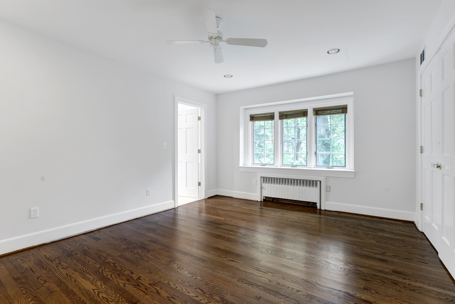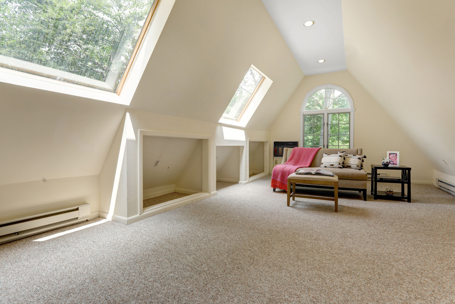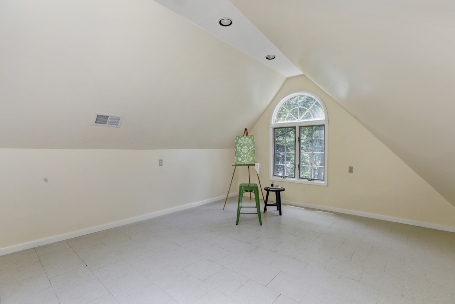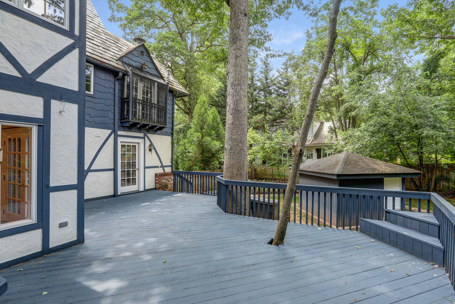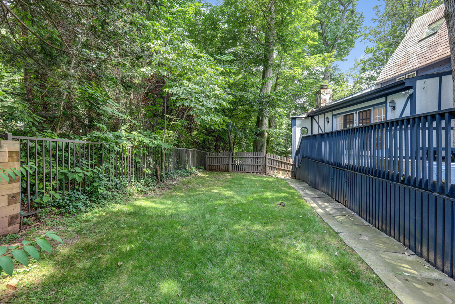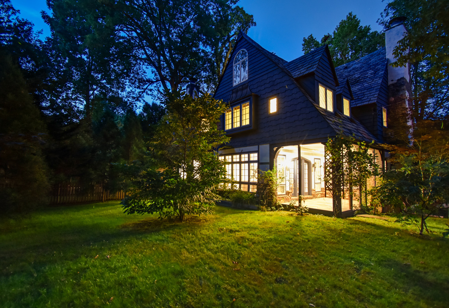Property Details
Mint condition Tudor ideally located on .36 acre on quiet street walking distance to both the Short Hills and Millburn Train Stations and Downtown. Huge kitchen with stainless steel appliances and enormous center island totally open to family room with skylights and gas fireplace and french doors opening to the deck. Sunken living room with original ceiling beams, sunroom with floor to ceiling windows for abundant natural light. Three fireplaces, open flow. Large deck and stone floor mudroom with leaded glass windows. Unique and charming architectural features throughout! Luxurious master suite with gas fireplace and spa-like bath, 2 en suite bedrooms and guest room on 2nd floor. Third floor suite perfect for au pair or art studio with full bath and large living area. Bus service to highly rated Hartshorn Elementary School. Tax appeal filed! Come see this gorgeous gem in the ideal Short Hills location!
First Level
Living Room: original ceiling beams and fireplace.
Dining Room: large built-in cabinets, hardwood floors.
Gourmet Eat-in Kitchen: totally open to the family room and breakfast nook, for the ideal open floor plan. Granite countertops, double ovens, ample storage space, large sink.
Family Room: stone fireplace, beautiful bay window providing incredible natural light, skylights.
Sunroom: floor to ceiling windows, hardwood floors.
Office: great natural light, door out the large deck.
Mudroom: custom storage, slate flooring, original lead glass windows.
Second Level
Master Bedroom: gorgeous fireplace, great natural light from windows and a balcony, hardwood floors, ceiling fan, recessed lights.
<p>Master Bath: double sinks, tile floor, large jacuzzi tub with two windows above providing great natural light, shower stall.
Bedroom 2: ceiling fan, hardwood floors, 4 windows, custom built-ins.
Hall Bath outside Bedroom 2: double sinks, two windows, shower over tub.
Bedroom 3: ceiling fan, hardwood floors, 5 windows, two double closets.
En Suite Bath: shower stall, window.
Bedroom 4: recessed lights, hardwood floors, 3 windows, two double closets.
En Suite Bath: shower stall, 3 windows.
Lower Level
Bedroom 5: large windows provide great natural light, carpet, recessed lights.
Bonus Room: two windows with transom above provides great natural light, carpet, recessed lights.
Full Bath: shower over tub, window.
Amenities
- 3 Fireplaces
- Whole House Generator
- Stained and leaded glass windows
- Beautiful beamed ceilings
- Great natural light from many windows, skylights, & a balcony in the master bedroom
- Built-in cabinets in the dining room
- Large wrap around deck
- Walking distance to the Short Hills Train Station as well as South Mountain Reservation
- Walking distance to the Millburn Train Station & downtown Millburn
Location
Find Out More
</p
Summary
- BEDS: 5
- BATHS: 5.1
- PRICE: $1,288,000
FLOOR PLAN
BROCHURE
INTERACTIVE TOUR
SCHEDULE SHOWING
CALL
Schools
- Pre School Information
- Elementary School Information
- Middle School Information
- High School Information
Commute
Fastest travel times shown
- Holland Tunnel: 28 mins
- Newark (EWR): 45 mins
- Penn Station: 73 mins
- Hoboken: 91 mins
