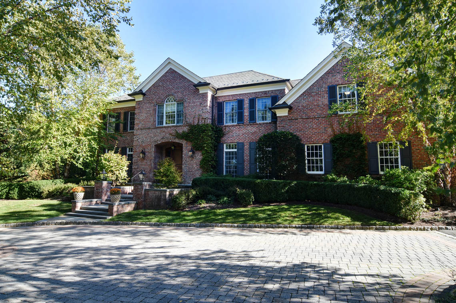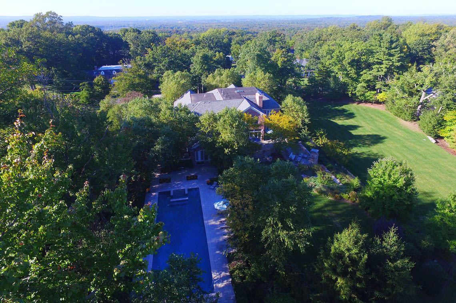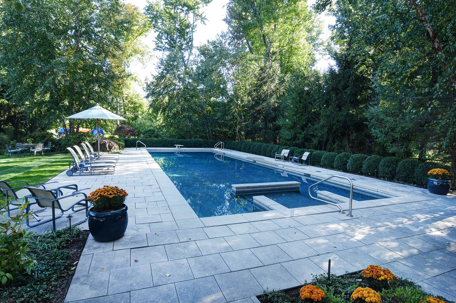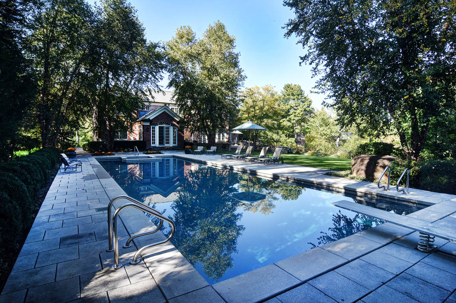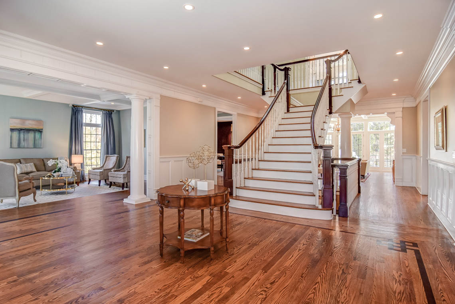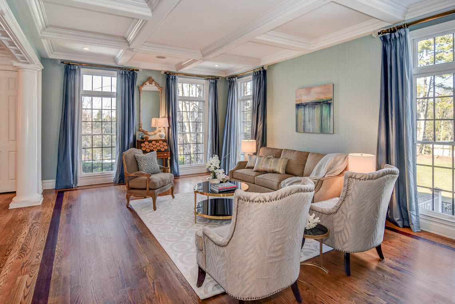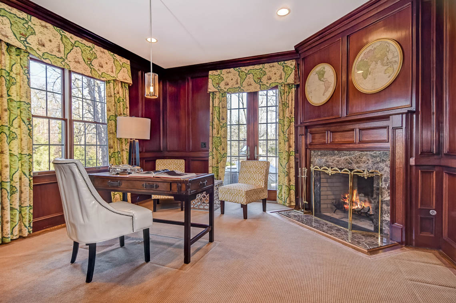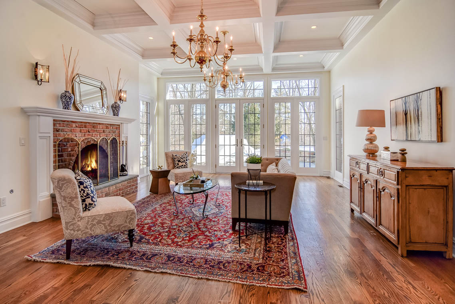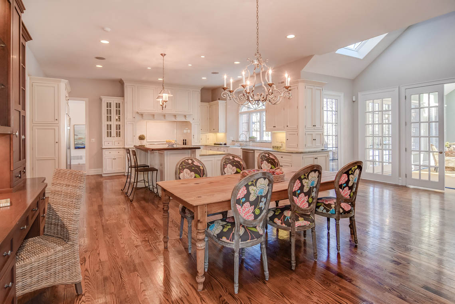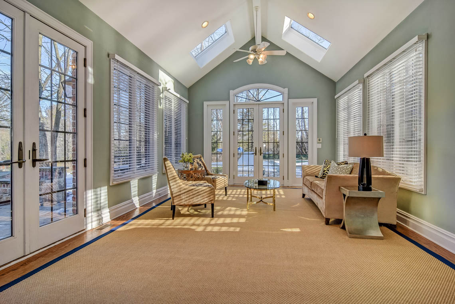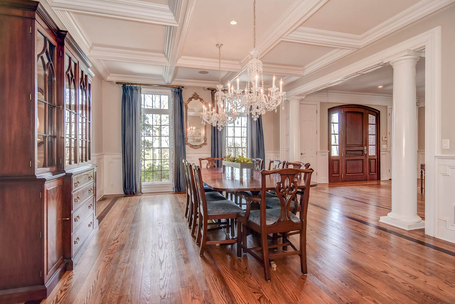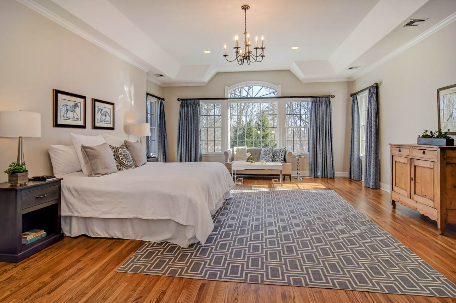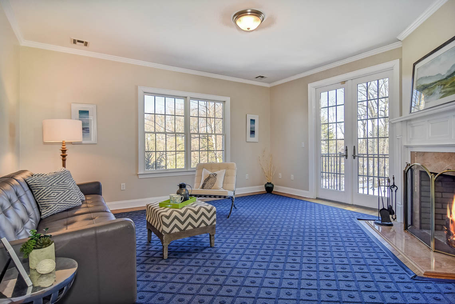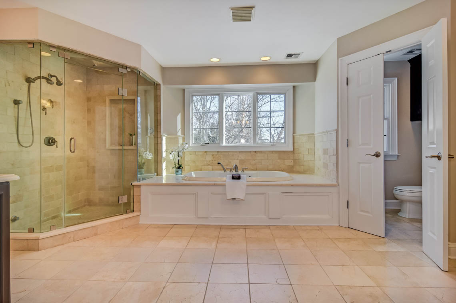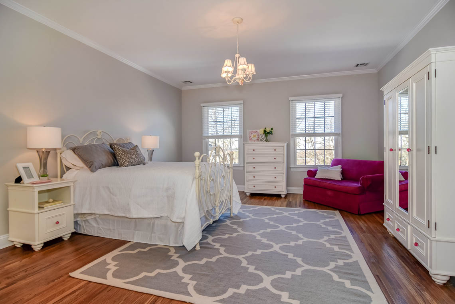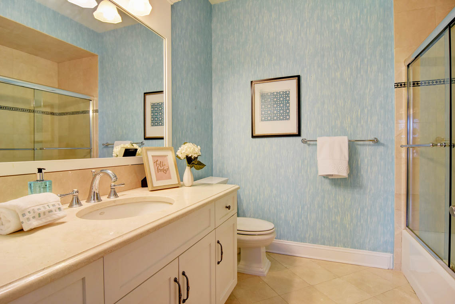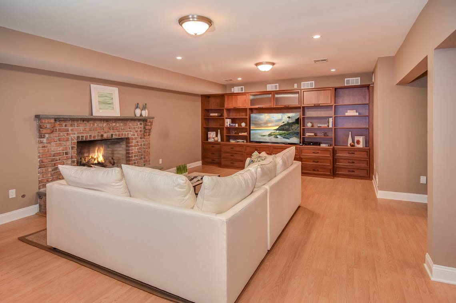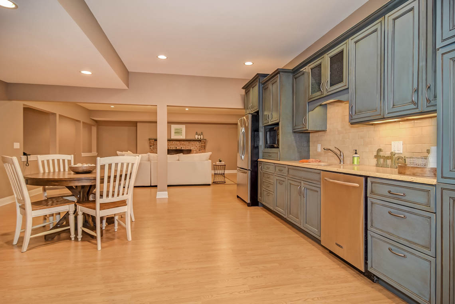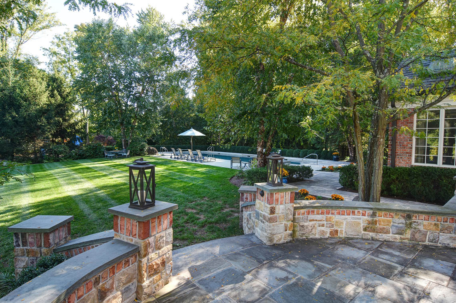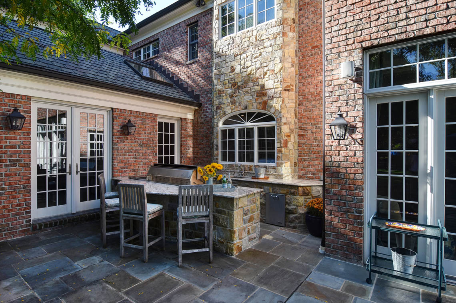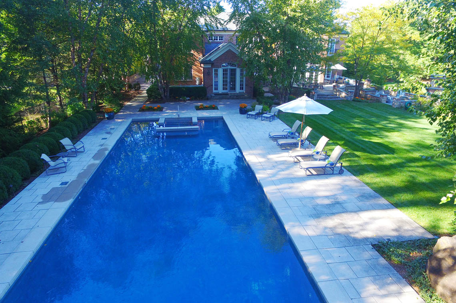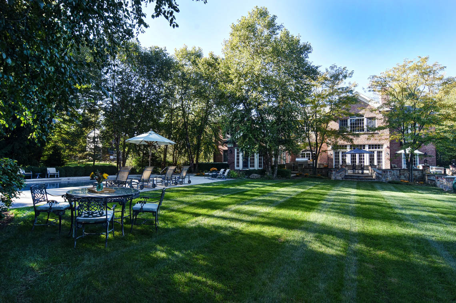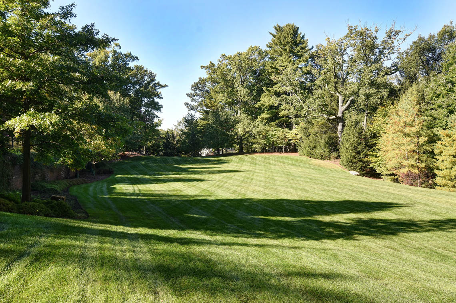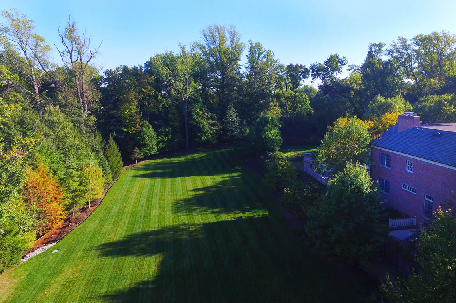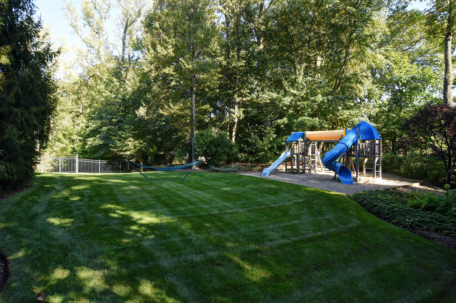Property Details
Featuring almost 11,000 sq ft of pure luxury, this grand Colonial built in 2003 is ideally located on 1.08 acres of level property with a spectacular pool & patio with outdoor fireplace and summer kitchen on the most desirable street in Short Hills. The home’s grandeur and elegance are apparent upon entering the spacious foyer as you are greeted by a grand, open staircase. Details such as ribbon-inlay hardwood floors, dentil molding, wainscoting, and floor to ceiling windows abound. Meticulously maintained by its thoughtful owners. 1st Floor has handsome mahogany-walled office with wood-burning fireplace, an impressive dining room with double chandeliers & great natural light, butler’s pantry with wine fridge, Fisher Paykel dishwasher & custom cabinetry, a stunning gourmet eat-in kitchen with huge center island, top of the line appliances, a walk-in panty, custom cabinetry and adjoins the Family Room with skylights and easy access to the stunning patio, pool & property. A sunken great room is both bright and cozy with wood-burning fireplace, coffered ceilings and French doors to the incredible backyard with bluestone patio, summer kitchen, outdoor fireplace and spectacular pool. The second level features a gorgeous master bedroom suite with wood-burning fireplace, huge walk-in California closet, adjacent office with fireplace and spa-like master bath with double sinks, jetted whirlpool tub and oversized glass enclosed steam shower. 4 more en suite bedrooms plus playroom & 2nd laundry room complete the second level. The lower level features a recreation room with wood-burning fireplace, kitchenette and custom built-ins, an exercise room, nanny’s room and full bath, as well as ample storage. Terrific amenities include an Integrated sprinkler system throughout, house and outdoor speakers, alarm security system with Perimeter alarms, 3 sump pumps, multi-zone heating and cooling, house generator for several circuits, Lutron lighting system that can be controlled by your smart phone, water softener, high ceilings, skylights, and 4 fireplaces that can be used as wood-burning but are also plumbed for gas.
First Level
Grand Entrance Hall: with open staircase beautifully highlighted by the skylight above, hardwood floor with ribbon inlay, dentil molding.
Living Room: two columns flank the entrance to this gorgeous room with incredible natural light.
Mahogany-Walled Office: wood-burning fireplace, French doors open to bluestone patio, fireplace and property.
Great Room: sunken great room has great natural light with floor to ceiling windows, French doors out to the patio, wood-burning fireplace with large brick hearth and coffered ceiling.
Dining Room: two columns flank the entrance, coffered ceiling, double chandeliers, two large floor to ceiling windows, wainscoting, chair rail moldings, hardwood floors with ribbon inlay.
Butler’s Pantry: custom built-ins, wine refrigerator, dishwasher, separate bar area.
Gourmet Eat-in Kitchen: new SubZero refrigerator (2021), Thermador range, double ovens, incredible storage space, farmhouse sink and expansive Italian Quartz island, custom cabinetry, custom built-in desk, large eat-in area, walk-in pantry, great natural light.
Family Room / Sunroom: adjoining the kitchen, cathedral ceilings, skylights, ceiling fans, doors open to incredible backyard with bluestone patio, summer kitchen, outdoor fireplace, and incredible pool!
Mudroom: complete with custom storage, washer and dryer, and island.
Powder Room: mirror flanked by two sconces over custom vanity.
Second Level
Master Bedroom Suite: 6 windows provide great natural light and tremendous views of the backyard, huge walk-in California closet, adjacent office/sitting room is convenient and cozy and features a wood-burning fireplace, and Juliet balcony overlooking property.
Spa-like Master Bath: built-in vanity, double sinks, jetted whirlpool tub and oversized glass enclosed steam shower.
4 more En Suite Bedrooms
Playroom with carpet, double closets.
Second Laundry Room
Backstairs to Kitchen
Lower Level
Recreation Room: wood-burning fireplace, custom built-ins, kitchenette with refrigerator, microwave, convection oven.
Bedroom: walk-in closet, walk-out access, perfect as an in-law suite.
Full Bath
Exercise Room
Ample Storage
Additional Back Stairwell and Private Entrance for Tremendous Privacy
Amenities
- All Brick Exterior
- Spectacular 20’ x 60’ Heated Gunite Pool with Aqualink Controls
- Pella Windows
- Skylights
- Integrated Sprinkler System Throughout
- House and Outdoor Speakers
- Invisible Dog Fence
- Alarm Security System
- Perimeter Alarms
- 3 Sump Pumps
- Outdoor Garden
- Automatic Attic Fan
- Multi-zone Heating and Cooling
- House Generator for Several Circuits
- Lutron Lighting System can be controlled by Smart Phone
- Water Softener
- 4 Fireplaces that can be used as wood-burning but are also plumbed for gas
- Steam shower in Master Bath
Location
Find Out More
Summary
- BEDS: 7
- BATHS: 7.1
- PRICE: $4,488,000
FLOOR PLAN
BROCHURE
INTERACTIVE TOUR
SCHEDULE SHOWING
CALL
Schools
- Pre School Information
- Elementary School Information
- Middle School Information
- High School Information
Commute
Fastest travel times shown
- Holland Tunnel: 28 mins
- Newark (EWR): 45 mins
- Penn Station: 73 mins
- Hoboken: 91 mins
