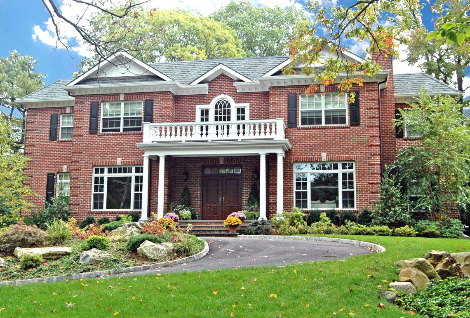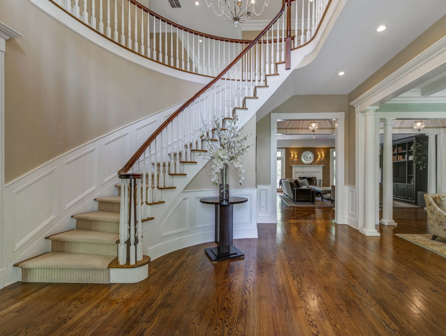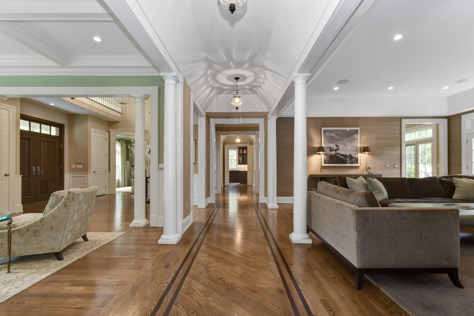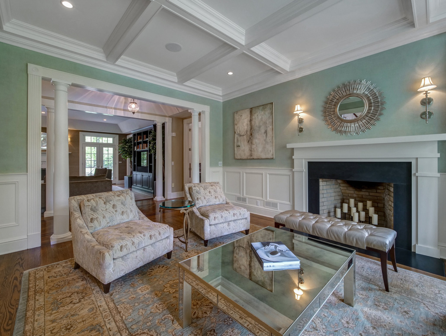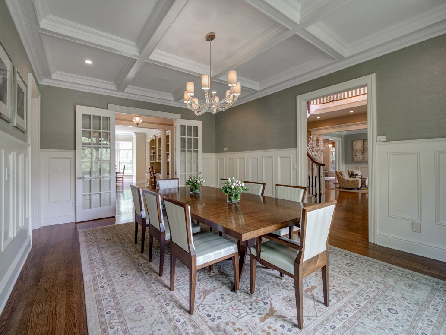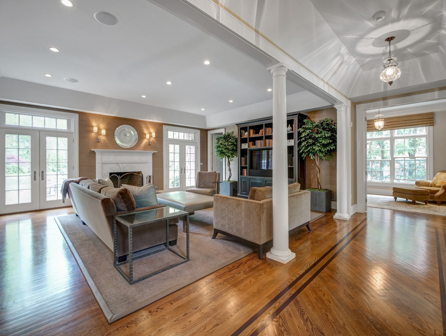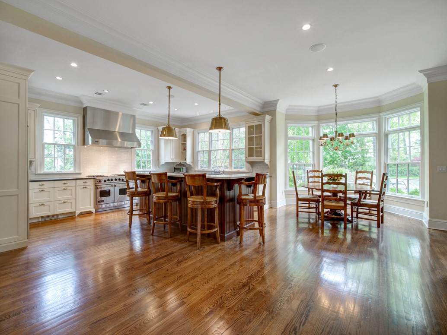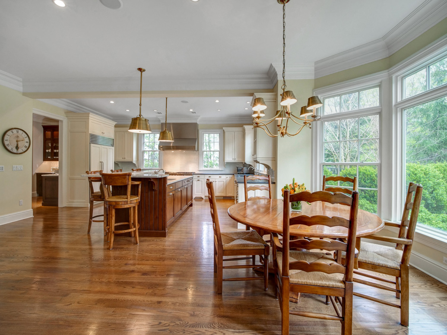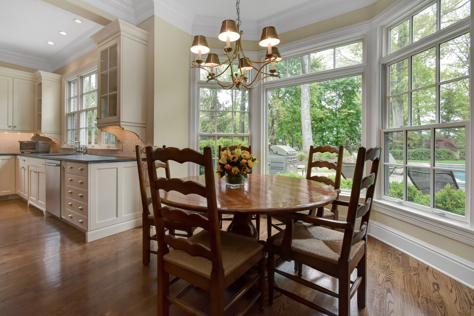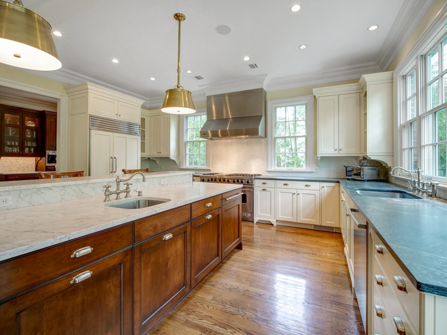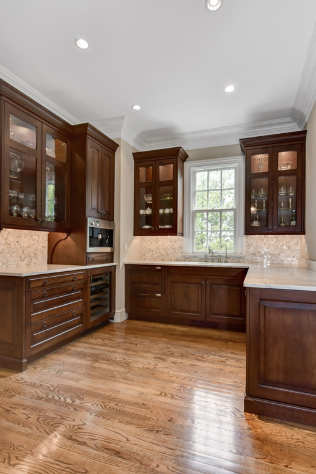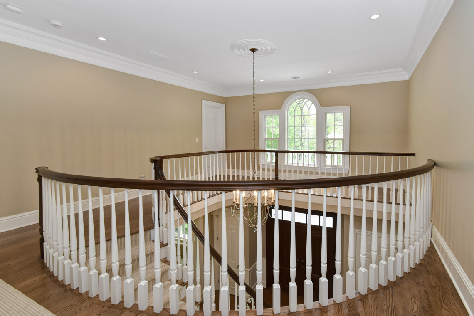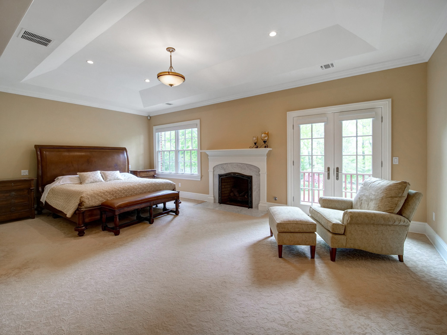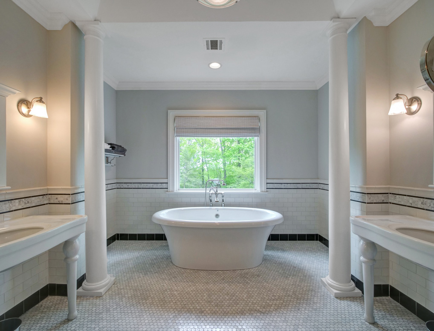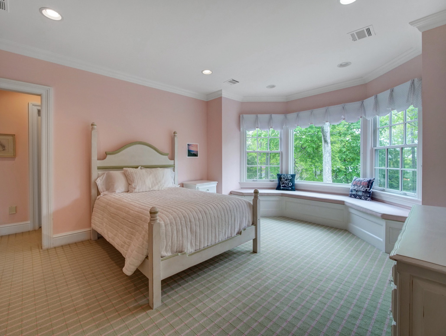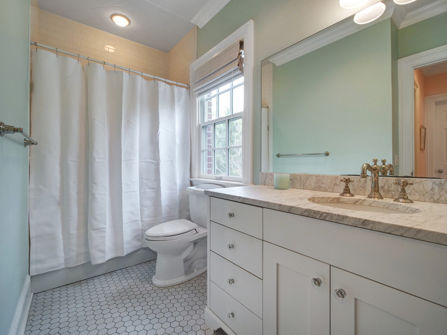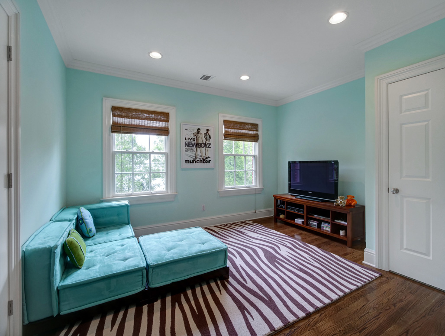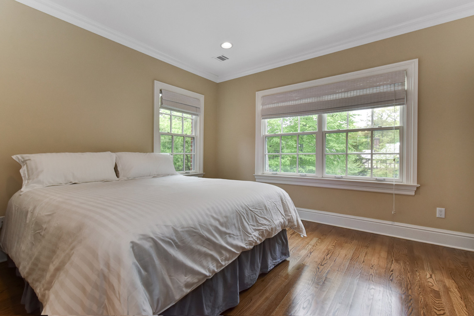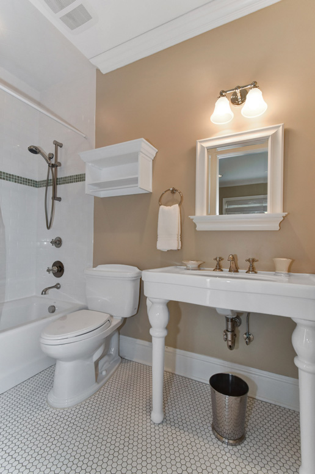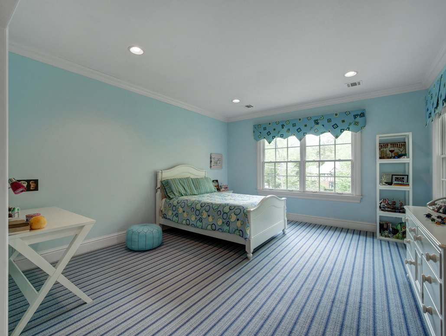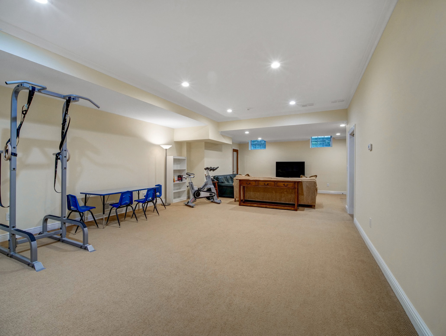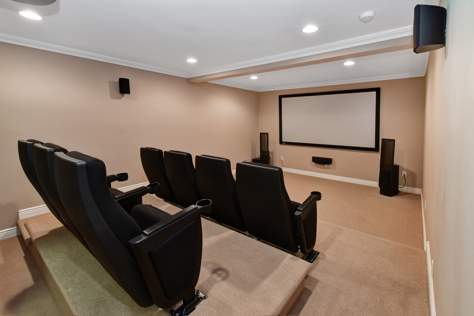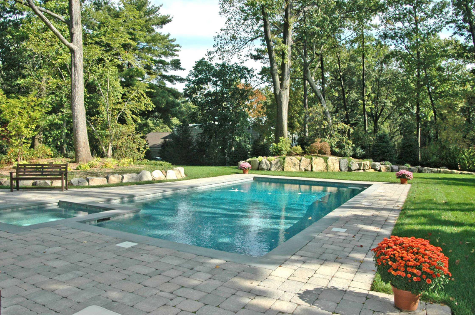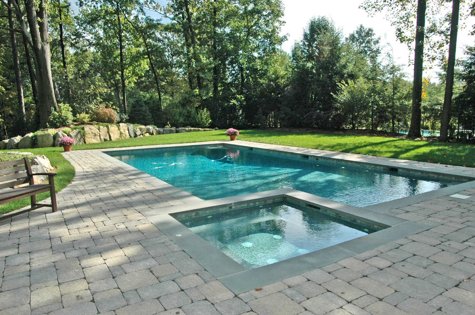Property Details
Classic Brick Center Hall Colonial built in 2004 by Steven Majewski, AIA, with 8,000 sq ft, 10′ ceilings on the 1st floor, every amenity and a stunning backyard with spa, saltwater pool and cabana. Grand 2-story entrance hall, stunning gourmet eat-in kitchen, honed granite counters, custom ladies desk and walk-in pantry. Family room with tray ceilings, wood-burning fireplace, library with custom cherry mahogany bookcases and cabinets. In-law suite on 1st floor. Gorgeous master suite on the 2nd floor with French doors to a Juliet balcony, dressing room with marble counter and 2 walk-in closets. Spa-like master bath with marble floors, steam shower and jetted tub. 4 additional bedrooms and 3 baths on 2nd floor. Beautifully finished lower level with media room and huge recreation room. Ideally located on a prestigious street in Short Hills, just a .5 mile walk to the train!
Highlights of the 1st Level
Grand two story Foyer has a ceiling medallion, two guest closets flank 7’ double mahogany doors with beveled glass transom, antique nickel Baldwin hardware, and recessed lighting.
Living Room entry is flanked by two pillars, coffered ceiling, recessed lighting, wood burning fireplace with custom wood mantle and honed black onyx surround, 3’ wainscoting, wall of windows with silk curtains and sheers overlooking front property, and one window overlooking side lawn.
Gallery entry is flanked by two pillars, tray ceiling, and hardwood floor with walnut inlay.
Gourmet Eat-in Kitchen with Sub-Zero refrigerator/freezer, Carrara marble and Pietra granite countertops, handmade subway tile back splash, deep Franke stainless steel sink with Grohe faucet, Ever-Pure filtration system, soap dispenser, sprayer and In-sinkerator food disposal, white painted custom cabinetry, some with glass doors, 48” Viking 6 burner gas cooktop with griddle, 2 Viking ovens, Viking stainless steel exhaust hood above, Bosch dishwasher, Dacor warming drawer, KitchenAid microwave, two-level center island with 2 lighting fixtures above and mahogany stained cherry cabinetry, Franke stainless steel sink with In-sinkerator food disposal, Concinnity goose neck faucet, liquid soap dispenser and white Carrara marble countertop. Custom 9’ desk and hutch with bookshelves and file cabinets. Walk-in Pantry. Chandelier over table.
Family Room with tray ceiling, two pairs of French doors with transoms flank gas fired wood burning fireplace with traditional wood mantle and honed white Carrera marble surround and two 2-arm sconces above, recessed lighting, custom built-in entertainment unit with brown edging, wired for plasma, doors open to patio, pool and property.
Library/Office wall of custom mahogany stained cherry file cabinets and bookcases, recessed lighting, two windows with wooden blinds, 18” deep ceiling molding. Phone and power outlets on center floor below desk.
Dining Room with 5’ wainscoting, coffered ceiling, recessed lighting, chandelier, wall of windows with decorative silk curtains overlooking front lawn, one window overlooking side lawn.
Pocket door entry to Butler’s Pantry with 18’ deep molding, white Calacutta marble countertops custom cherry cabinetry with glass door for display, built-in Miele coffee/cappuccino maker, Sub-Zero wine refrigerator, two Fisher-Paykel dishwasher drawers, Kohler ceramic sink with brushed nickel Concinnity faucet, and hand cut Calacutta marble mosaic backsplash.
Bedroom #7 with two windows with woven wood shade, recessed lighting, and 18” deep ceiling molding.
Full Bath #1 with subway tile, framed mirror over pedestal sink, Toto commode, double shower stall with rain shower head, 18” wide ceiling molding, low voltage lighting and recessed lighting, two arm sconce, black and white pinwheel tile floor, one window with transom and shade.
Powder Room with wood floor, Calacutta marble countertop over antique bronze vanity with hammered nickel pedestal sink, framed mirror flanked by two sconces, window with shade.
Highlights of the Second Level
Double doors open to the Master Bedroom with linen closet, tray ceiling, low voltage lighting, two windows with shades, pair of French doors open to Juliet balcony overlooking pool and property, gas fireplace with traditional wood mantle and marble surround, and closet with shelves. Dressing Room with white Carrara marble countertop over custom ladies vanity with two arm sconces above and window seat beneath window with shade. His and her walk-in California closets.
Double doors open to the Master Bath with hard cut white Carrara marble tile floor, tray ceiling, recessed lights, steam shower with seamless shower door with handheld shower head and oversized rain shower head, two built-in marble shelves for products and a third for seating. Pocket door opens to commode and bidet with window with shade. Two Cesame pedestal sinks with Perrin & Rowe goose neck faucets with medicine chest above flanked by sconces, window with shade overlooking spa, pool and rear lawn. Bain Ultra Air Jet soaking tub with Perrin & Rowe, Mayfair hand held shower cradle attachment, walls are 7’ high subway tiles with hand cut white Carrara marble border. Nutone exhaust.
Bedroom #2 with recessed lighting, three windows with shades, and walk-in California closet.
En-suite Full Bath #2 with white tile floor, Cesame pedestal sink with framed mirror above, two arm sconce, shower over Kohler tub with subway tile and glass tile border has handheld shower head, marble shelf for shampoo, and recessed lighting.
Bedroom #3 Huge, with recessed lighting, walk-in California closet with window with shade, three windows with shades, linen closet with shelves.
En-suite Full Bath #3 sink set in honed cream marble countertop over custom vanity with mirror above and two arm sconce, cream ceramic tile floor, shower over Kohler tub with hand held shower head with glass tile border and one window with shade.
Bedroom #4 Huge, with recessed lighting, three enormous bay windows with shades above window seat, walk-in closet with window, and linen closet with shelves.
En-suite Full Bath #4 has a white tile floor, white Carrara marble countertop over custom vanity with mirror above, two arm sconce, shower over Kohler tub with hand held shower head with subway tile with glass tile border, marble shelf for shampoo and recessed lighting, window with shade looking out to the backyard.
Set of doors open to Bedroom #5 with recessed lighting, double closet, two windows with shades. Wired for high mounted wall cable for the perfect exercise room.
Second floor Laundry Room with tile floor, washer and dryer, sink in cabinet, ceiling fixture and access to attic.
Second floor landing features back stairs leading down to the kitchen area.
Highlights of the Lower Level
Double doors open to a Recreation Room with 9’ ceiling, carpeting, recessed lighting, double closet with shelves for games, etc., with 2 storage closets.
Kitchenette with Fridgidaire refrigerator/freezer, stainless steel sink in wood cabinetry.
Media Room with 103” DA-LITE screen, carpeting, seating for 7, recessed lighting, equipment behind pocket doors.
Laundry Room with tile floor, oversized front loading washer and dryer, with Kindred stainless steel sink in counter for folding and cabinetry above.
Two double coat closets with tile floor.
Additional closet.
Utility Room
Nanny’s Room has closet, window with legal egress, Full Bath with tile floor, shower stall done in subway tile with Jacco hand held shower head, pedestal sink with framed mirror and two arm sconce above.
Side door provides separate entrance from driveway.
Heated Oversized Three Car Attached Garage with electric garage door openers. Double doors provide access to deep closet for storage of pool equipment.
Highlights of the Spa, Saltwater Pool & Cabana
Resort like grandeur with 8 jet spa and 20’ x 40’ heated saltwater pool with bluestone coping, Polaris cleaner and Aqualink computer system. Huge tumbled paver patio for entertaining with gas line to BBQ. Pella sliding glass door with shades between glass leads to cabana with full bath with 10’ ceilings, pedestal sink, two arm sconce above mirror, double shower done in subway tile with stone floor and Pinecher faucet with Jacco hand held shower head.
Amenities
- Designed by Steven Majewski, AIA and custom built in 2004 by JMOC Builders
- Exterior is handmade Cushwa bricks
- All windows are 5/8” insulated glass wood Pella Architectural Series throughout. Double hung windows have screens. Most have transoms above to provide extra light
- Oak hardwood floors throughout
- Extraordinary coffered and tray ceilings and crown moldings on 1st and 2nd floor (2 piece 10” crown for the 1st floor and 6” crown for the 2nd floor); 4¼” door and window casings
- First floor, all entry hallways with fluted pilasters; 7” baseboard moldings
- Baldwin brushed nickel hardware for doors
- All cabinetry done by European Country Kitchens
- California closet organizers
- 10’ ceilings on first floor, 9’ ceilings on second floor, 8’ ceilings in basement
- 3 fireplaces – Living Room and Family Room are wood burning, Master Bedroom is gas
- Toto commodes in all baths
- 5 zone heat – Bryant Highly Efficient gas furnaces with Aprilaire humidifiers and High Effciency Air Filtration systems
- 2 Newer Rheem 75 gallon gas hot water heaters
- Culligan Water Softener
- Culligan Reverse Osmosis Water Filtration System
- 300 AMP electrical system—all ceiling lights are recessed with dimmers
- GE Security system with voice module, motion sensors and interior alarm speakers, fire/heat sensors, smoke sensors and carbon monoxide sensors
- BUDD central vacuum
- Tuff and Dry foundation waterproofing
- 3 Sump pumps
- 30 yr. Timberline roof with copper gutters and downspouts leads to underground drainage system
- Paved driveway with Belgian block curbing
- Professional landscaping by Landscape Techniques with exquisite stone walls and walkways
- Underground sprinkler system
- Underground utilities
Location
Find Out More
Summary
- BEDS: 7
- BATHS: 7.1
- PRICE: $3,298,000
FLOOR PLAN
BROCHURE
INTERACTIVE TOUR
SCHEDULE SHOWING
CALL
Schools
- Pre School Information
- Elementary School Information
- Middle School Information
- High School Information
Commute
Fastest travel times shown
- Holland Tunnel: 28 mins
- Newark (EWR): 45 mins
- Penn Station: 73 mins
- Hoboken: 91 mins
