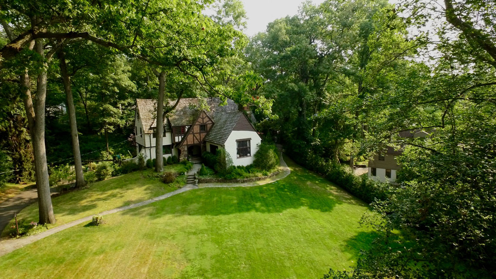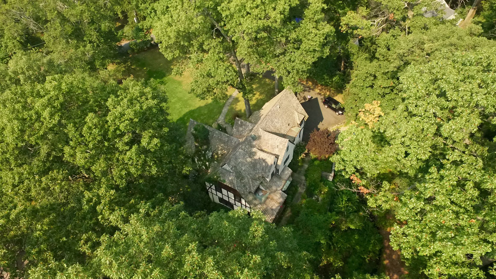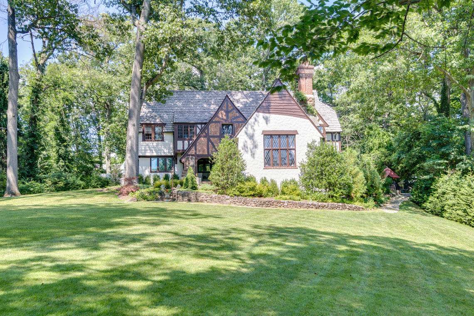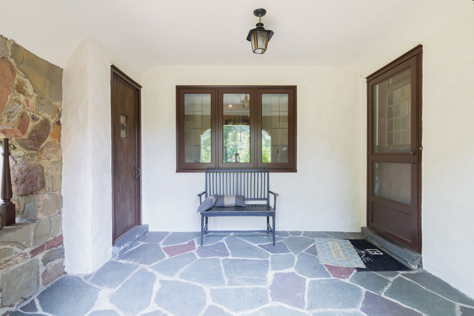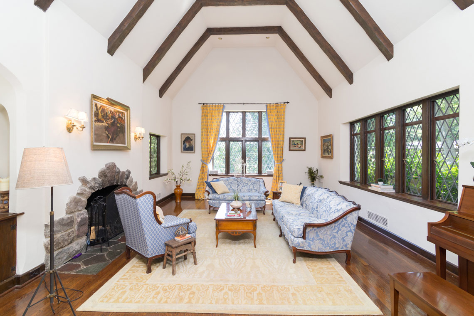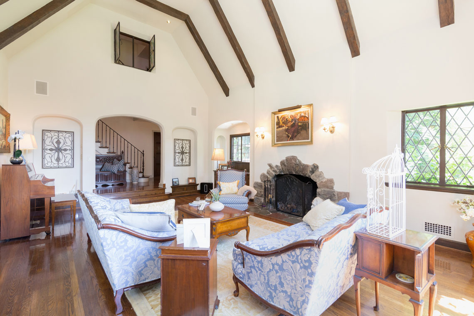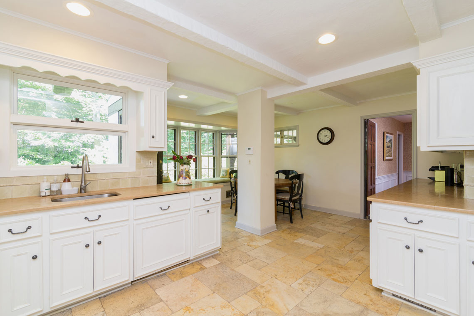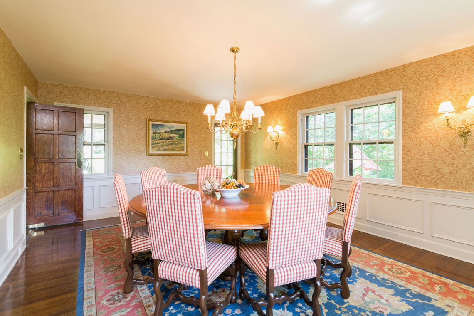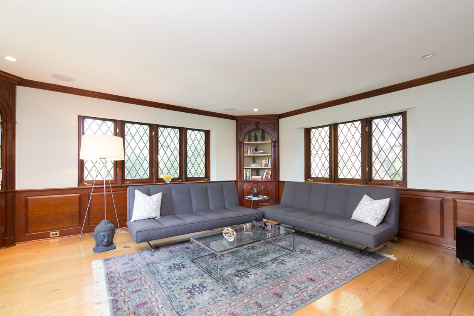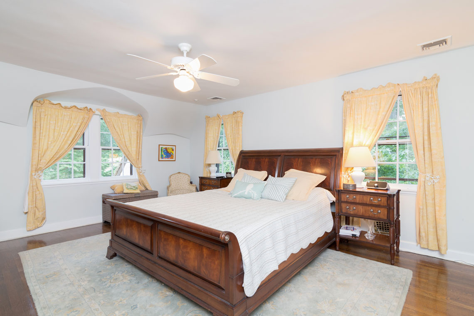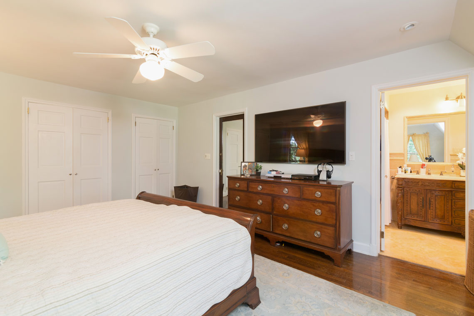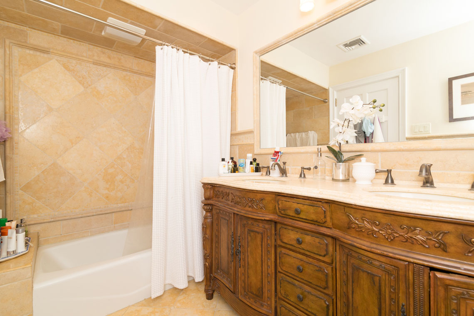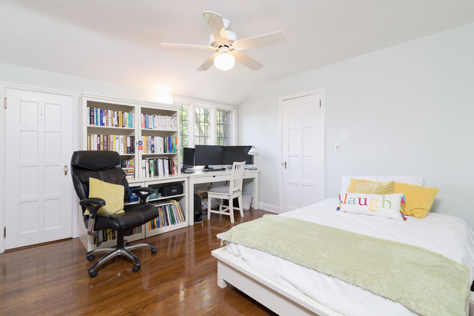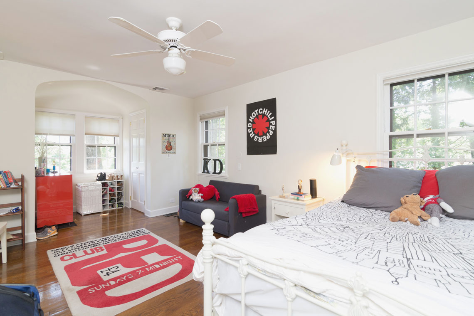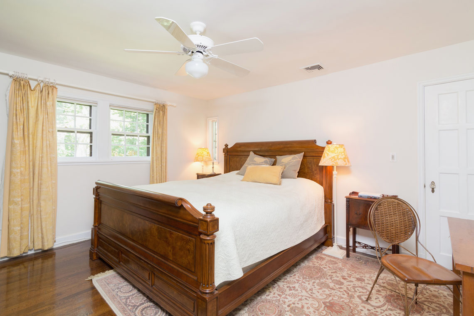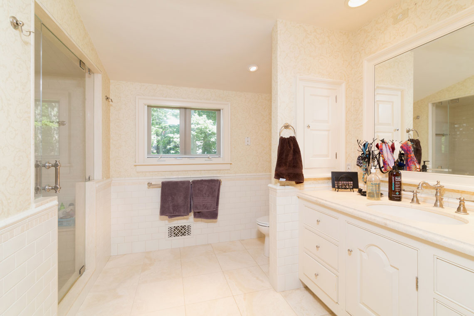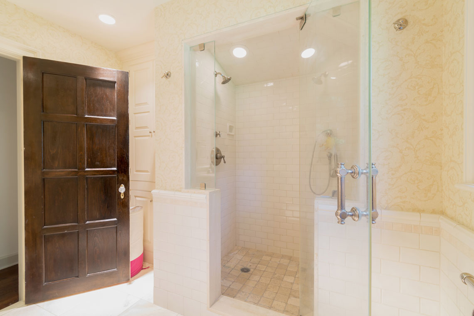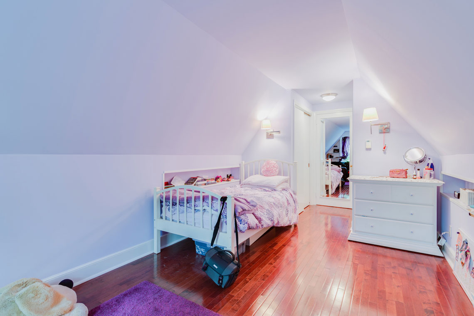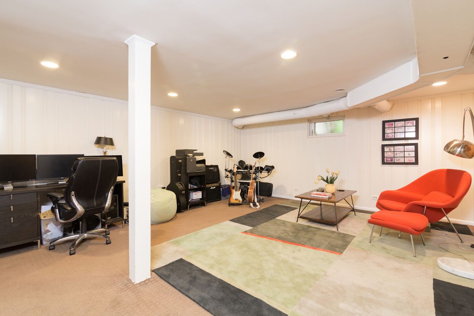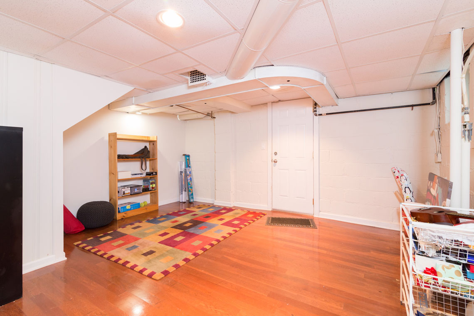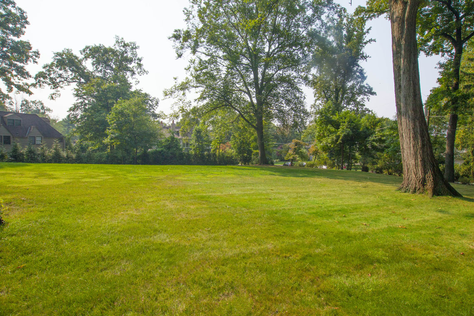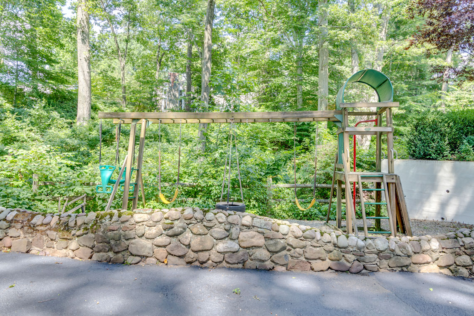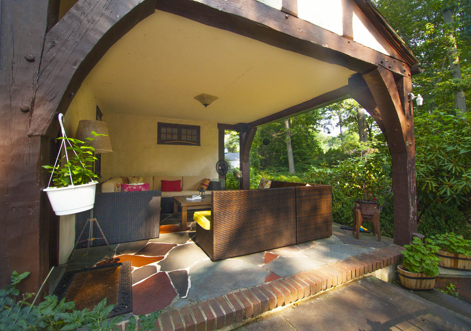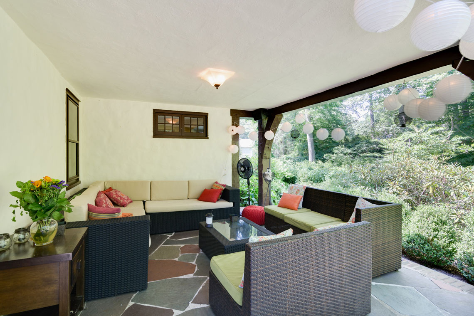Property Details
Welcome to this wonderfully bright Tudor ideally located on over one acre of magnificent property on a quiet street walking distance to downtown & the Short Hills Train Station, with a serene and wooded backyard with the calming sounds of the stream. This home is great for entertaining; has an incredible 35’ chestnut beamed ceiling in the living room, a gourmet eat-in kitchen, banquet sized dining room, a warm and inviting cherry paneled family room, and a large covered patio and open bluestone patio for outdoor entertaining! This beautifully renovated Tudor has incredible natural light as sun pours through the custom leaded & stained glass windows & fills this majestic home with brightness & warmth! The luxurious master suite has a gorgeous new spa-like master bath. 3 additional bedrooms share a beautiful new full bath. The 3rd floor features an in-law suite with plenty of closet space & a full bath. There is a beautifully finished recreation room, laundry room & powder room on the Lower Level. Bus service available to nationally top ranked Hartshorn Elementary School, Millburn Middle & High Schools!
Once on the beautifully landscaped front yard, you will reach the slate steps leading to a curved archway with a covered entrance porch. The covered porch provides ample room for a bench and guest’s umbrellas!
First Level
Foyer: once inside, you are greeted by warm hardwood floors and rooms flooded with natural light. The hallway is graciously lit with an overhead fixture and two sconces. The railing on the stairs leading to the second floor is wrought iron. There is a closet in the hallway.
Living Room: 35’ chestnut beamed ceiling, stone wood-burning fireplace, rich hardwood floors, custom tall leaded glass windows, built-ins, two sconces, recessed lights.
Dining Room: chair rail, beautiful brass chandelier, two sconces, French door opens to incredible covered patio and beautiful property.
Family Room: custom hand carved cherry corner cupboard, incredible natural light from leaded glass windows, recessed lights.
Gourmet Eat-in Kitchen: the beautiful eat-in kitchen is bathed in incredible natural light coming from the large bay window with stunning views of the backyard, Subzero refrigerator/freezer, Miele dishwasher, Viking double ovens, recessed lights, wood cabinets.
Powder Room: marble countertops, two sconces, two windows, plenty of closet space including a very elegant solid cherry closet.
Second Level
Master Bedroom: incredible natural light from 4 windows, rich hardwood floors, ceiling fan with lights, two double door closets.
Spa-like Master Bath: large mirror over double sinks set in marble countertop over stunning custom wood vanity, beautifully finished built-ins, tile floor and walls, shower over tub.
Bedroom 2: incredible natural light from 3 windows, rich hardwood floors, ceiling fan with light, two closets.
Bedroom 3: incredible natural light from 6 windows, rich hardwood floors, ceiling fan with light, double door closet.
Bedroom 4: incredible natural light from 3 windows, rich hardwood floors, ceiling fan with light, closet.
Beautiful Full Bath: stunning shower stall with subway tile walls and seamless shower door, tumbled marble floor, two windows, recessed lights, mirror over sink set in countertop over custom vanity.
Third Level
Bedroom 5 / In-law Suite: 3 windows, hardwood floors, two large closets, two additional closets just outside the bedroom for additional storage.
Full Bath: window, shower over tub, mirror over sink set in vanity.
Lower Level
Recreation Room: carpet, recessed lights, access to attached 2 car garage. There is also a powder room and laundry room in the lower level, as well as plenty of storage space.
Amenities
- Security System
- Underground Sprinklers
- Mostly all new windows
- Sound System
- Cedar shingle roof & copper gutters
- One zone heat & central air conditioning
- 50 gallon Rheem gas hot water heater
- Beautiful chestnut and oak woodwork
- 35’ vaulted & beamed ceiling in living room
- Ceiling fans installed in all bedrooms
- Huge Bluestone Patio
- Covered Porch
Location
Find Out More
Summary
- BEDS: 5
- BATHS: 3.2
- PRICE: $1,999,999
FLOOR PLAN
BROCHURE
INTERACTIVE TOUR
SCHEDULE SHOWING
CALL
Schools
- Pre School Information
- Elementary School Information
- Middle School Information
- High School Information
Commute
Fastest travel times shown
- Holland Tunnel: 28 mins
- Newark (EWR): 45 mins
- Penn Station: 73 mins
- Hoboken: 91 mins
