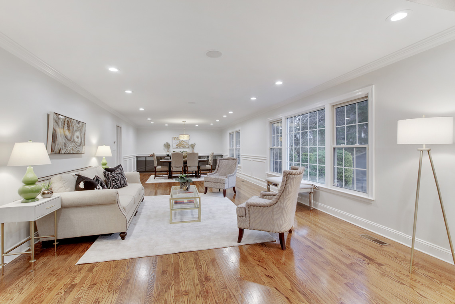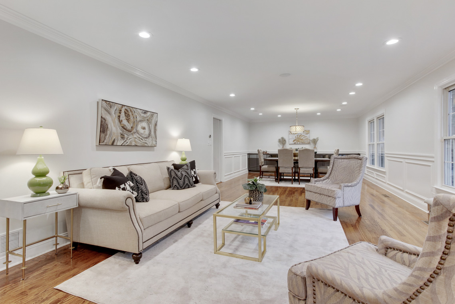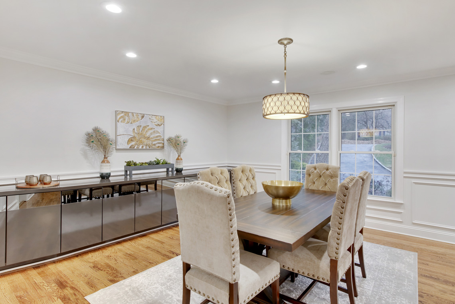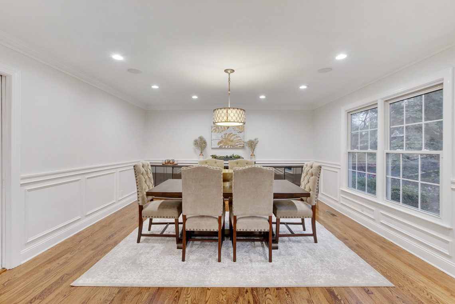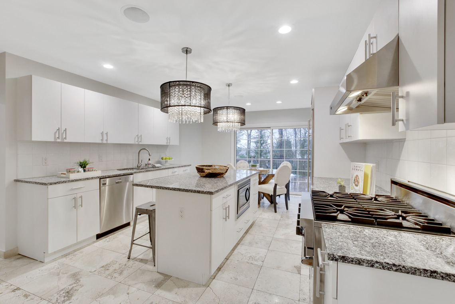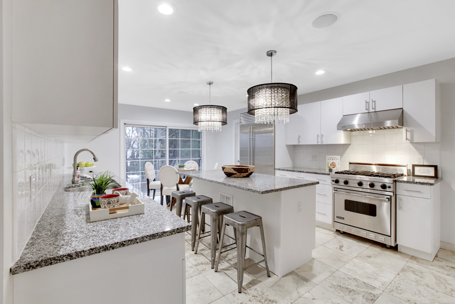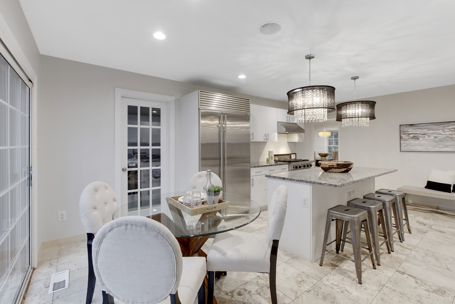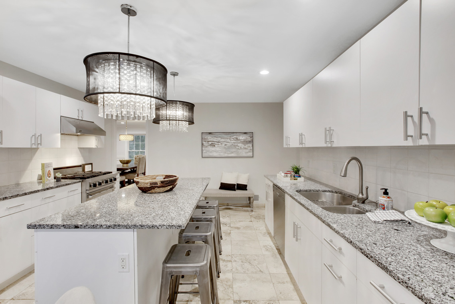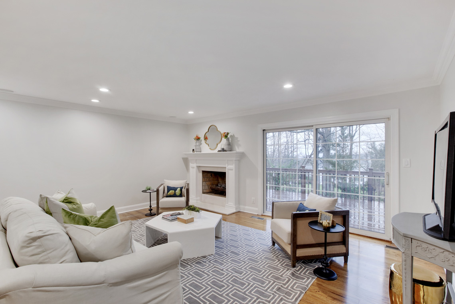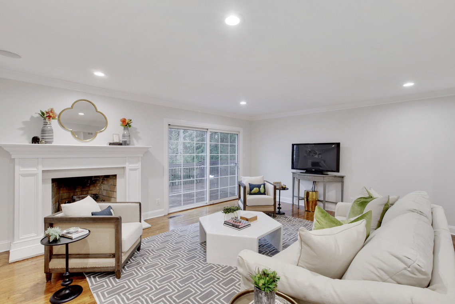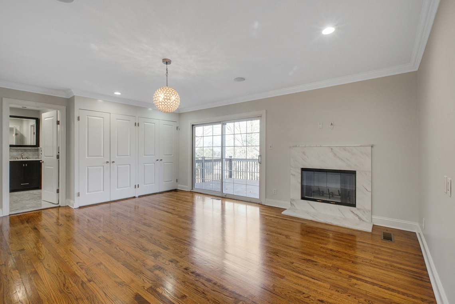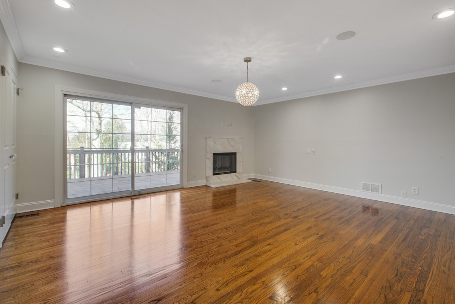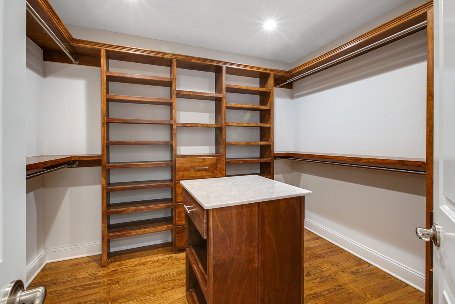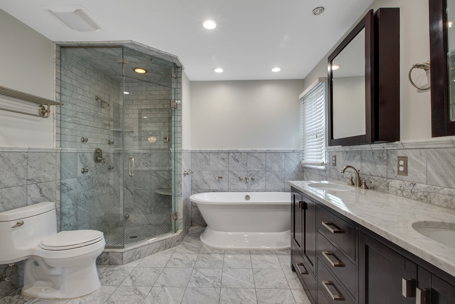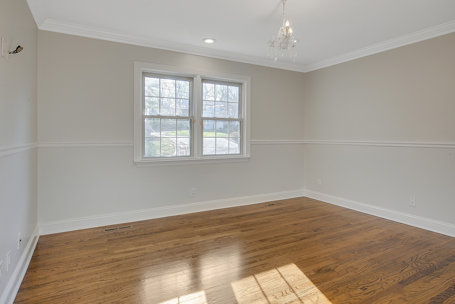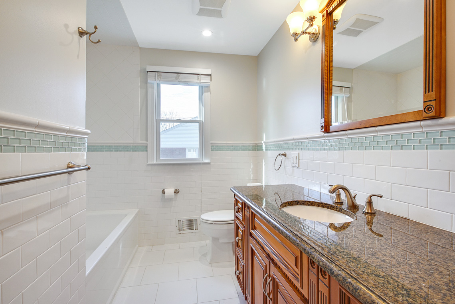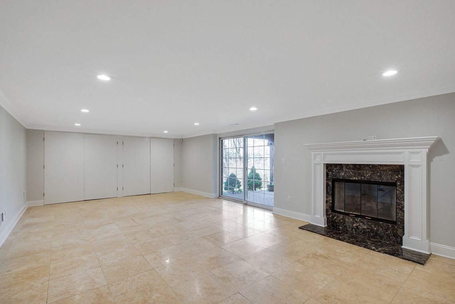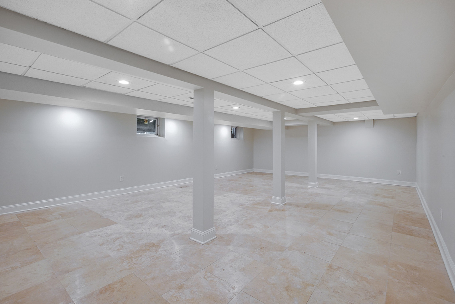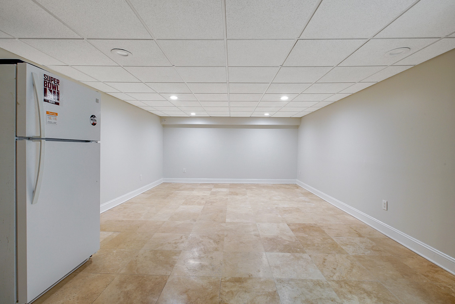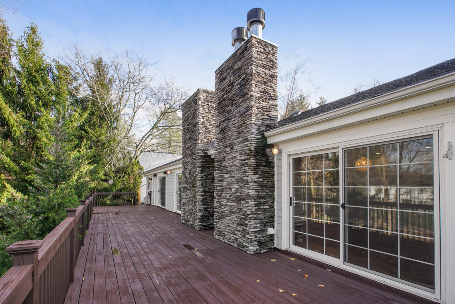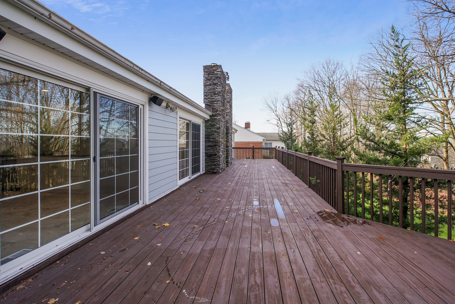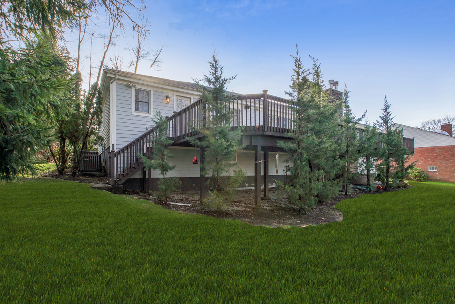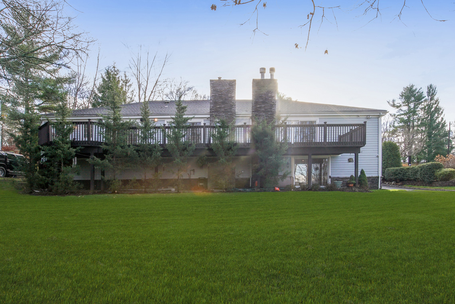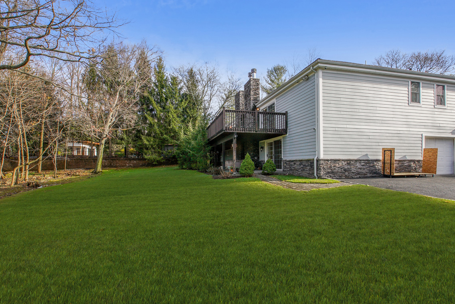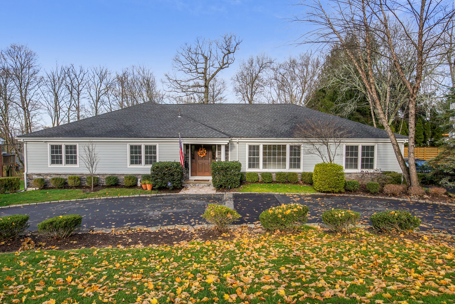Property Details
One floor living at its best!!! Stunning ranch with open floor plan, new gourmet eat-in kitchen with top of the line stainless steel appliances, center island & granite counters with sliders to deck. Adjoining family room with fireplace, huge living room/dining room, luxurious master suite with great closets & new spa-like master bath with steam shower & radiant heated floors. There are 2 more bedrooms that share a new full bath, private guest suite & laundry room on 1st floor. Large walkout recreation room with sliders to property, exercise room & playroom on lower level. New roof, new maintenance free exterior, new deck, new sewer line to street, & new HVAC. Ideally located on a quiet street on .528 acre (plenty of room for a pool). Bus service to Deerfield Elementary, Middle & H.S.
First Level
Foyer: large walk-in coat closet.
New Gourmet Eat-in Kitchen: Viking 4 burner gas stove, Miele dishwasher, 2 hanging light fixtures over center island, granite countertops, stone tile floor, SubZero refrigerator, stainless steel appliances, white cabinetry, recessed lights, sliders to deck, 2 built-in speakers.
Living Room / Dining Room Combo – Great Open Floor Plan
Dining Room: chandelier, 2 windows, hardwood floors, recessed lights, built-in cabinets. 3 built-in speakers.
Living Room: 3 windows, recessed lights, hardwood floors.
Family Room: wood-burning fireplace with wood mantel, sliders to deck, hardwood floors, recessed lights, 2 built-in speakers.
Powder Room: marble tile floor, 2 sconces, sink set in vanity, Kohler commode.
Master Bedroom: wood-burning fireplace, hardwood floors, recessed lights, sliders to the deck, 2 built-in speaks, 2 double door customized closets, huge customized walk-in closet off of the master bath.
Spa-like Master Bath: soaking tub, steam shower, radiant heated floor, 2 medicine cabinets over 2 sinks set in wood vanity, marble tile floor and half wall, recessed lights, window with blinds.
Bedroom 2: 2 windows, hardwood floors, recessed lights, double closet, hanging light fixture.
Bedroom 3: 2 windows, hardwood floors, recessed lights, double closet, hanging light fixture, built-in drawer.
Full Hall Bath: 2 sconces, sink set in marble countertops over vanity, recessed lights, window with blinds, tub, tile floor and half wall, built-in cabinets, Kohler commode.
Bedroom 4: 2 windows, hardwood floors, recessed lights, closets.
Full Bath: window, tub, tile floor and half wall, sconce, recessed lights, sink in vanity, Kohler commode.
Laundry Room Room: glass door, stone tile floor, utility sink, white custom cabinets, Maytag washer & dryer.
Second Level
Glass door to the Lower Level with Hardwood Stairs. Entrance to the 2-Car Garage
Recreation Room: sliders to patio and backyard, 2 closets, recessed lights, wood-burning fireplace with wood mantel, stone tile flooring.
Exercise Room: glass double door entrance from the recreation room, stone tile floor, recessed lights.
Powder Room: sink in vanity, ceiling light fixture, tile floor, Kohler commode.
Playroom: stone tile floor, recessed lights, 2 windows, tile half wall.
Amenities
- Ideal Location: 0.528 acres on a quiet street with a large totally level backyard
- New Roof
- New Maintenance free exterior
- New Deck
- New Sewer line to street
- New HVAC
- 2 Rheem Air Handlers
- Nest Thermostats
- Security System
- Circular Driveway
Location
Find Out More
Summary
- BEDS: 4
- BATHS: 3.2
- PRICE: $1,398,000
BROCHURE
INTERACTIVE TOUR
SCHEDULE SHOWING
CALL
Schools
- Pre School Information
- Elementary School Information
- Middle School Information
- High School Information
Commute
Fastest travel times shown
- Holland Tunnel: 28 mins
- Newark (EWR): 45 mins
- Penn Station: 73 mins
- Hoboken: 91 mins
