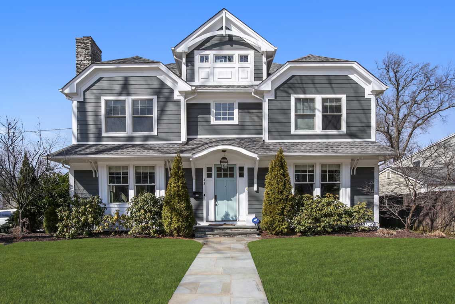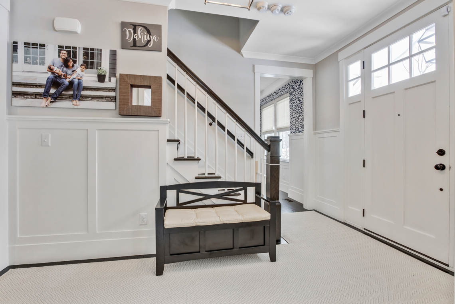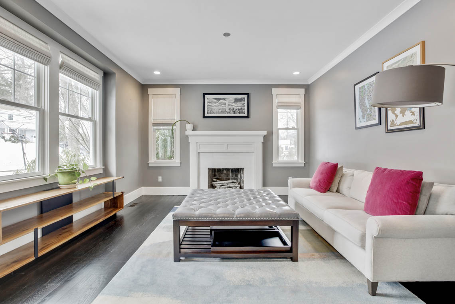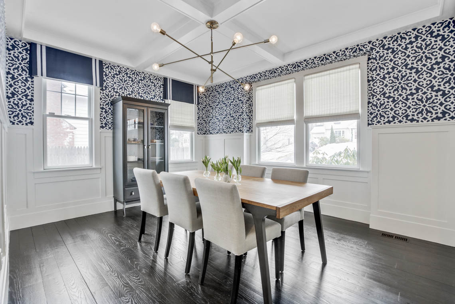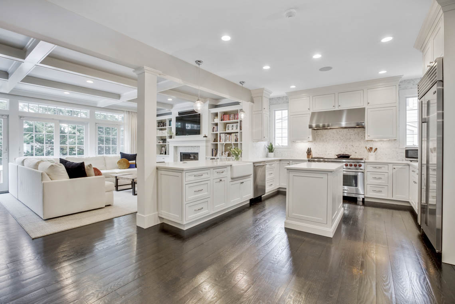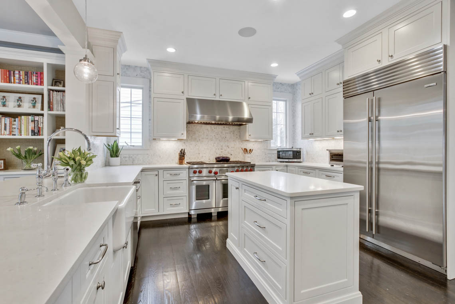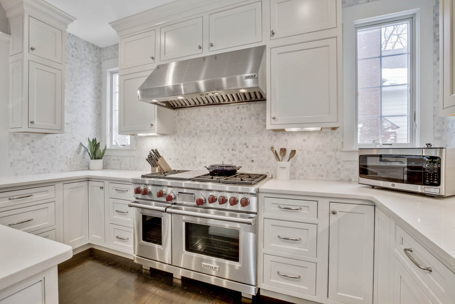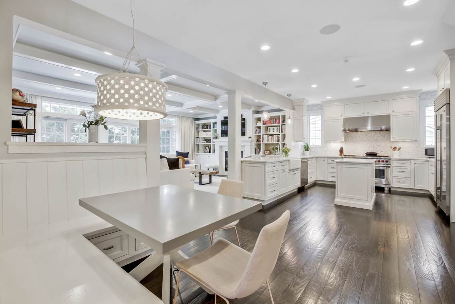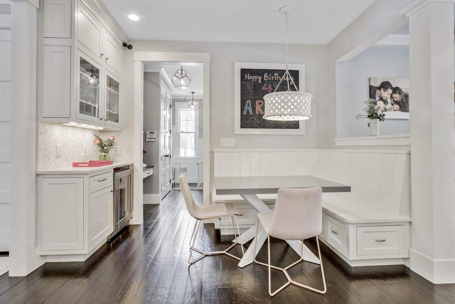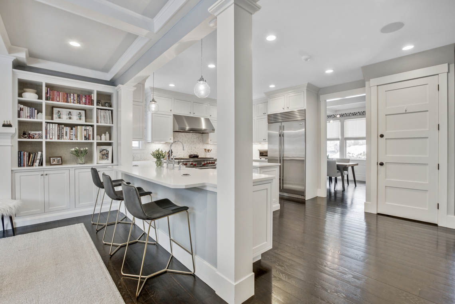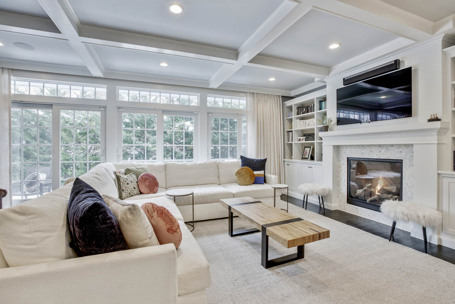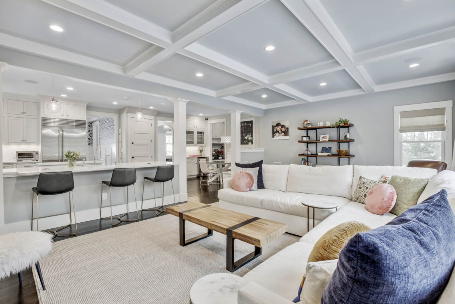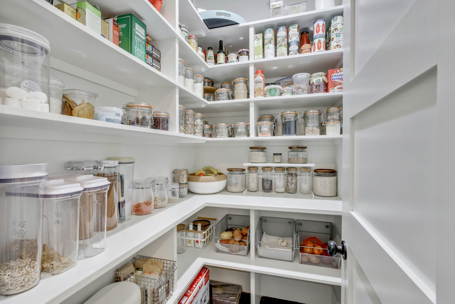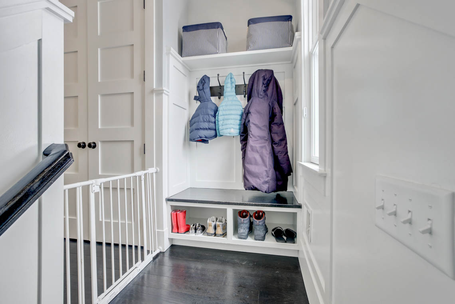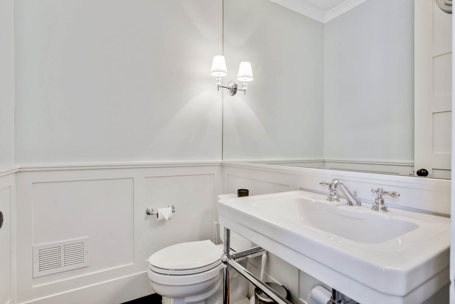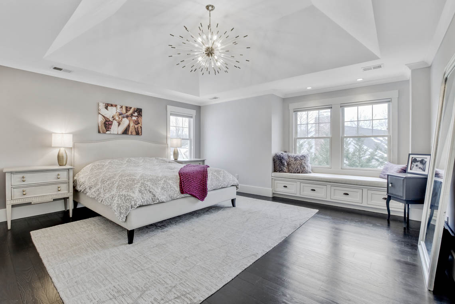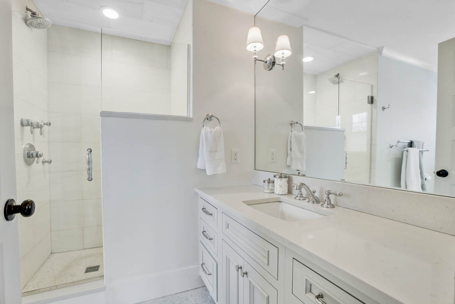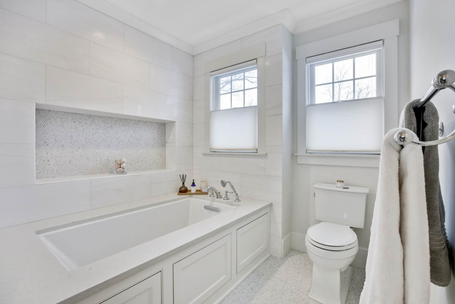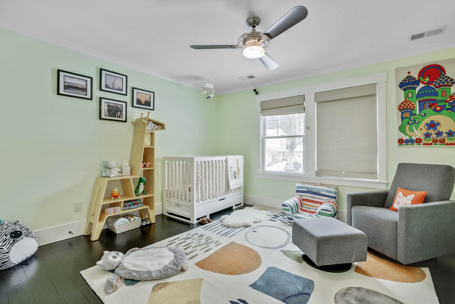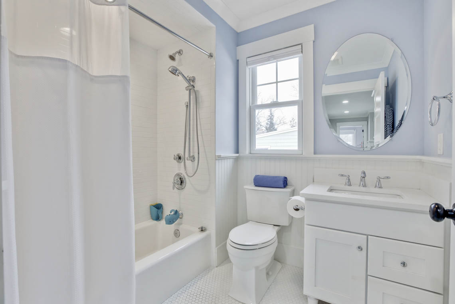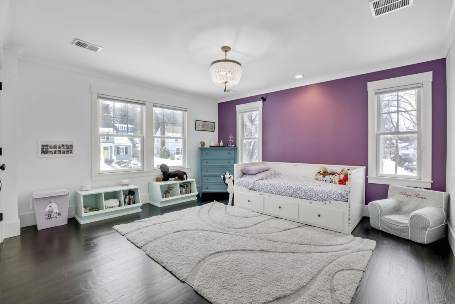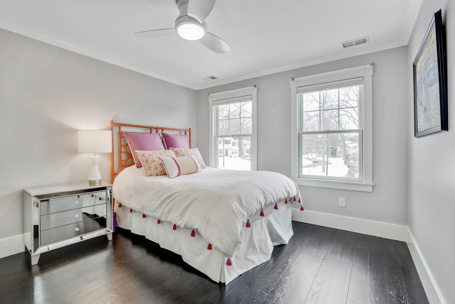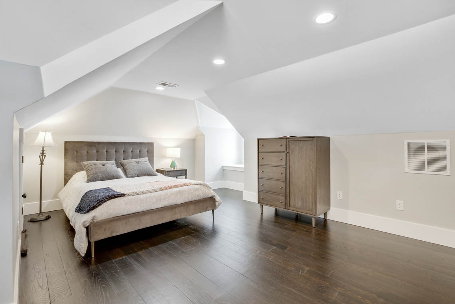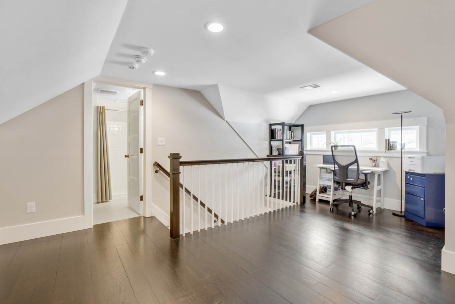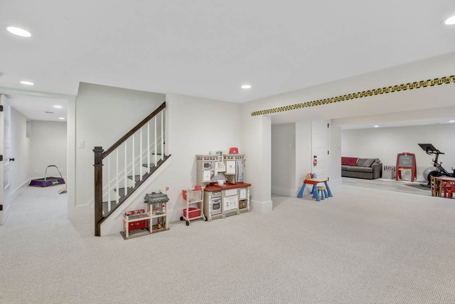Property Details
Looking for a modern home in Summit with endless storage space on a quiet street close to town? Your dream home is here! This 5 bedroom, 4.1 bath Custom Center Hall Colonial was built in 2013 with a spacious open floor plan, terrific natural light throughout, and great amenities & upgrades including built-in Bluetooth indoor and outdoor speakers, a whole house Generac generator, underground sprinklers & Andersen windows. This home is ideally located around the corner from Memorial Field & highly rated Brayton Elementary School, as well as a short stroll to the train station & downtown Summit. The 1st level features a bright living room with woodburning fireplace, a sizeable dining room with coffered ceiling and chair rail with molding, a gourmet eat-in kitchen with custom soft-close cabinetry, quartz countertops, top of the line Wolf, SubZero & Bosch appliances, a Shaw’s Farmhouse sink as well as a large walk-in pantry, desk area, and built-in seating with storage beneath. The gourmet eat-in kitchen is totally open to the huge family room for the ideal open floor plan simply meant for entertaining; the family room features a gas fireplace flanked by built-in bookcases, coffered ceiling, and a wall of sliding French doors with transoms above providing great natural light and easy access to the patio & level fenced-in and tree-lined private backyard. A powder room, double closet with shelves and a mudroom with built-ins complete the first level. The second level features a spectacular master bedroom with 10’ tray ceiling, window seat with storage beneath and 2 walk-in closets, and a spa-like master bath with jacuzzi tub & steam shower. Three more bedrooms, each with great closet space, as well a laundry room & full hall bath complete the second level. The third level features a 5th bedroom and perfect home office with 4 windows, full bath, recessed lights and hardwood floors. Beautifully finished and expansive lower level has a recreation room, exercise room, playroom & full bath. This home is truly a rare gem in the ideal location.
First Level
Entrance Hall: 2 coat closets, light fixture.
Great Arched Entry leads from the Entrance Hall to the Living Room: recessed light, wood-burning fireplace with wood mantel, 4 windows with custom window treatments.
Dining Room: wired for chandelier, 4 windows with custom window treatments, coffered ceiling, chair rail with molding.
Gourmet Eat-in Kitchen: custom cabinetry, quartz countertops, 2 windows, recessed lighting, under cabinet lighting, Shaw’s Farmhouse sink, center island, Wolf Exhaust Oven, Wolf 6 burner gas range with griddle, SubZero refrigerator/freezer, Perlick wine refrigerator, Bosch dishwasher, desk area, walk-in pantry, speakers for sound system, built-in seating with storage beneath, totally open to the family room and patio for an ideal open floor plan.
Family Room: coffered ceiling, gas fireplace flanked by bookcases with storage underneath, wall of sliding French doors with transoms above provide great natural light and easy access to the beautiful patio and totally level fenced backyard, recessed lighting, window with custom window treatments, wired for flat screen TV, speakers for sound system.
Powder Room: mirror and 2 scones over pedestal sink.
Double Closet with Shelves
Mudroom
Side Entrance
One-Car Attached Garage with Electric Garage Door Opener
Second Level
Stunning Master Bedroom: 10’ high tray ceiling, 3 windows with shades, wired for chandelier, window seat with storage beneath, 2 walk-in closets.
Spa-like Master Bath: Air Jet jacuzzi with niche, shower, 2 windows with shades, mirror with 2 sconces over sink set in custom vanity.
Bedroom 2: custom double closet, closet with shelves, ceiling fan.
Full Bath: shower over tub, mirror over sink set in custom vanity.
Laundry Room: GE front loading washer & dryer.
Bedroom 3: 4 windows with shades, 2 custom double closets, chandelier, recessed lighting.
Bedroom 4: 2 windows with shades, double closet, access to attic, ceiling fan with light.
Third Level
Bedroom 5 & Perfect Home Office: 4 windows, recessed lighting, hardwood floors.
Full Bath: mirror flanked by 2 sconces over sink set in vanity, shower.
Lower Level
Recreation Room: carpeted, recessed lighting.
Walk-in storage closet with shelves, another closet.
Exercise Room: pergo flooring and recessed lighting.
Full Bath: shower over tub, mirror flanked by 2 sconces.
Playroom
Amenities
- Generac Generator
- Andersen Windows Throughout
- ADT Alarm System
- Underground Sprinklers
- Rudd Furnace with Aprilaire Humidifier
- A.O Smith Gas Hot Water Heater
- Totally Level, Fenced Rear Property with Mature Landscaping to Provide Privacy
- Ideally Located Walking Distance to Memorial Field, the Center of Summit Recreation, and Highly Ranked Brayton Elementary School
- 1.1 miles to the Summit Train Station & Downtown Summit
Location
Find Out More
Summary
- BEDS: 5
- BATHS: 4.1
- PRICE: $1,849,000
