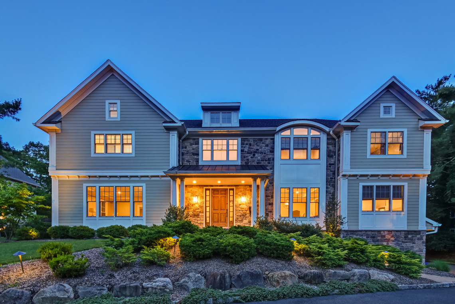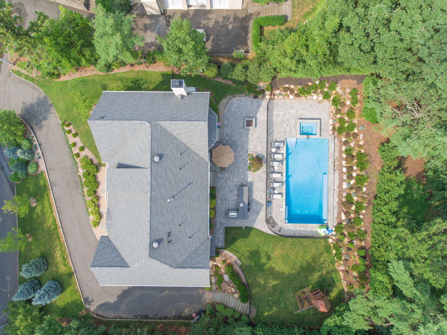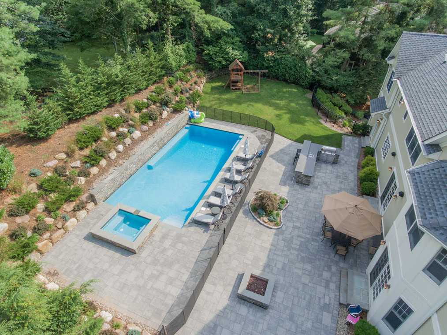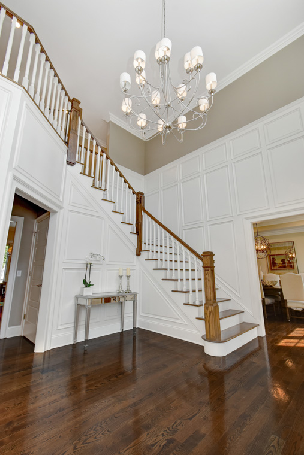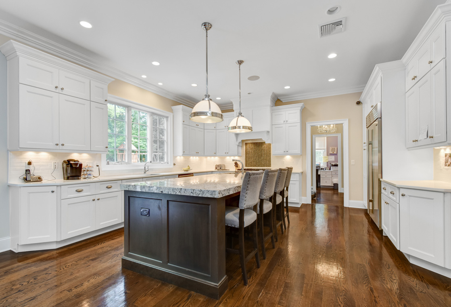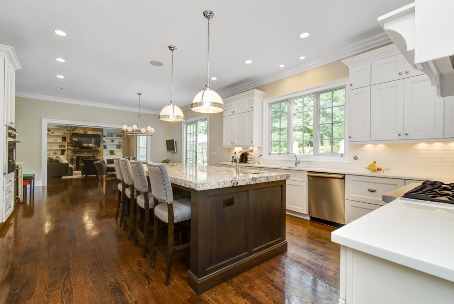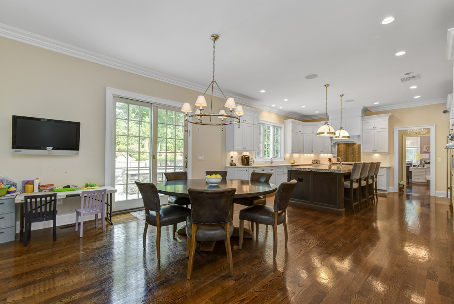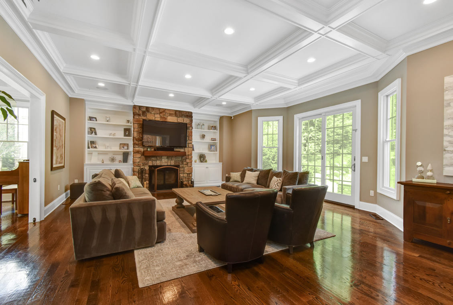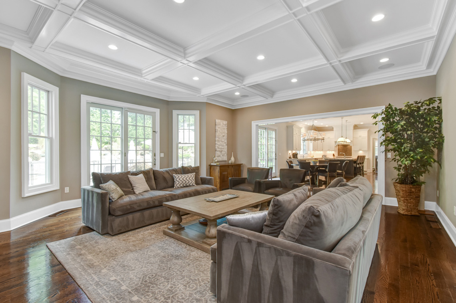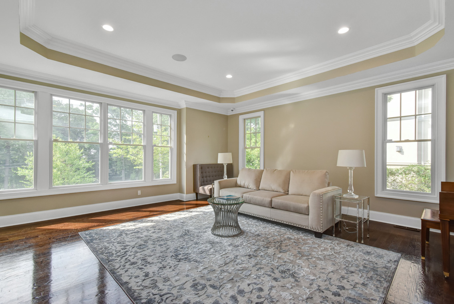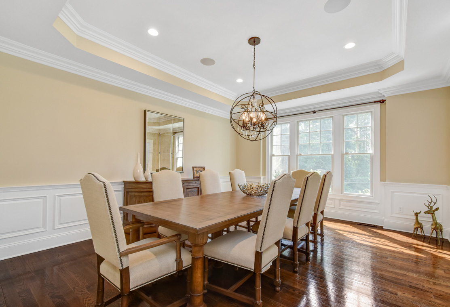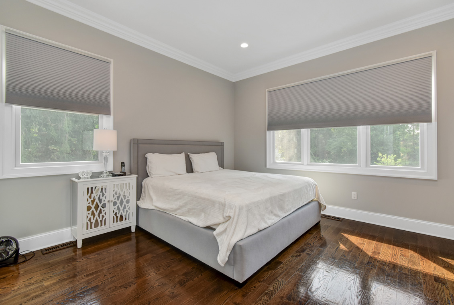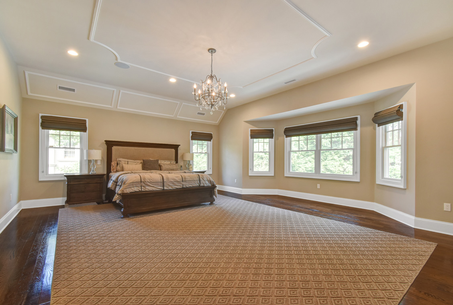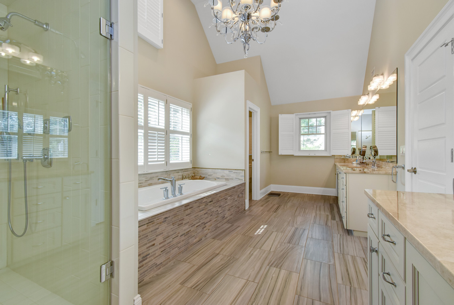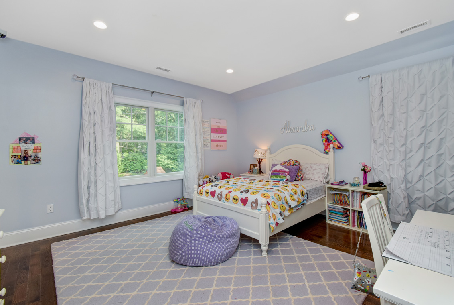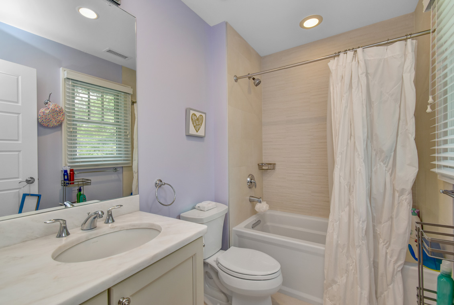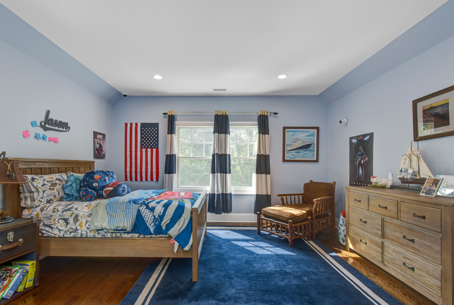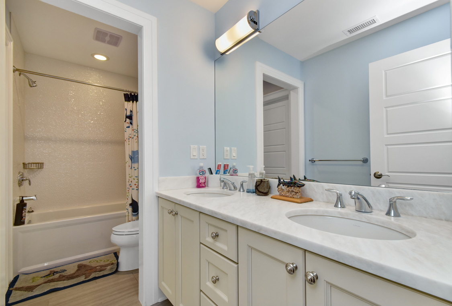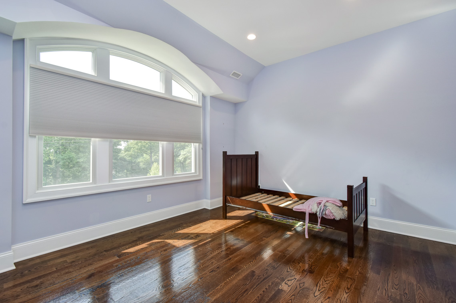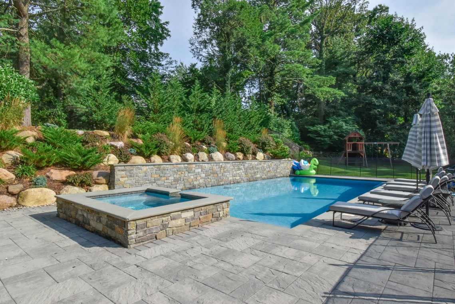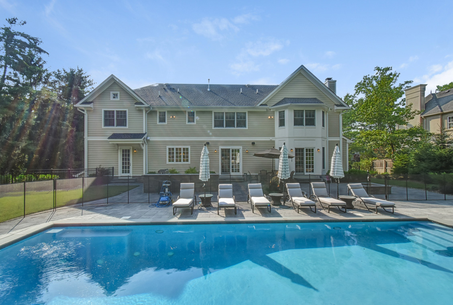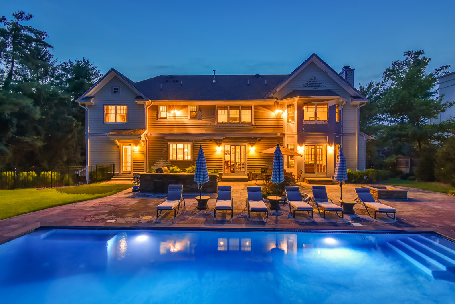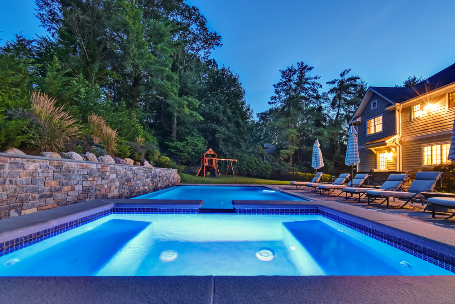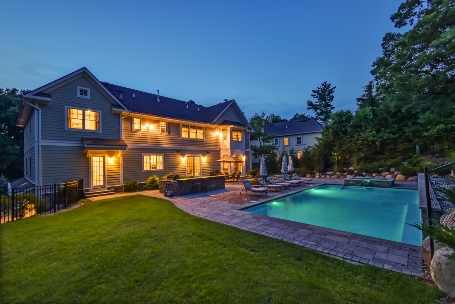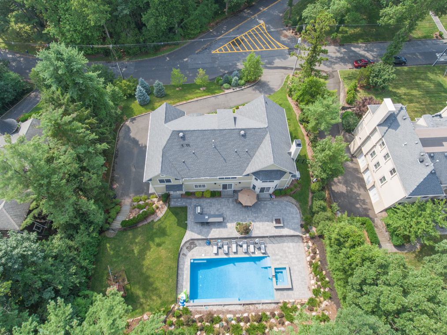Property Details
Ideally located on .52 acres of stunning property on a quiet street walking distance to highly rated Deerfield Elementary School (just .3 miles!), this custom built Colonial – new in 2013 – features every upgrade, new saltwater pool, hot tub, outdoor kitchen and fire pit. Grand 2 story Entrance Hall, 10′ ceilings on 1st floor, open floor plan, Chic NYC style, huge gourmet eat-in kitchen with Viking and Subzero appliances and massive center island totally open to family room with gas fireplace flanked by custom bookcases, coffered ceiling, easy 1 step access to patio. It has very private property with swing set surrounded by mature trees! 1st floor In-Law Suite! Luxurious Master Suite with 3 walk-in closets, spa-like master bath + 3 bedrooms and 2 baths and laundry on 2nd floor. Finished lower level with recreation room, nanny suite, mudroom with cubbies leading to attached 3-car garage with automatic garage door openers. Generator and many more stunning amenities!
First Level
Custom mahogany front door leads to Grand 2-Story Entrance Hall: walk-in guest closet, 5” wide hardwood flooring, and open access to the adjoining rooms.
Custom Gourmet Eat-in Kitchen: white cabinetry with under cabinet lighting, solid surface counters, a subway tile backsplash, custom pendant lights above the massive center island with granite countertops, recessed lights, top of the line stainless steel Viking & SubZero appliances, a separate breakfast area with sliders for easy access to the gorgeous bluestone patio & backyard.
Totally Open To the Family Room: coffered ceiling, deep bay window overlooking the beautiful backyard, a stone gas fireplace flanked by custom built-in cabinets with shelves, recessed lights, and a terrific open floor plan to both the kitchen & living room.
Living Room: great natural light from 6 windows, high tray ceiling, recessed lights, terrific flow from the family room and open to the entrance hall.
Dining Room: great natural light from 3 windows overlooking the front lawn, high tray ceiling, beautiful picture moldings, recessed lights.
1st Level In-law Suite / Bedroom 5: 4 windows, hardwood floors, recessed lights.
En Suite Bath: shower over tub, window, recessed lights, sconce over mirror over sink set in custom vanity, linen closet.
Second Level
Master Bedroom: 12’ high tray ceiling, 6 windows providing great natural light, hardwood floors, recessed lights, 2 huge walk-in closets, a separate sitting room with 3 windows overlooking the beautiful backyard and it’s own walk-in closet.
Spa-like Master Bath: high ceilings, great natural light, dual vanities, tile shower, tub, linen closet, commode behind separate door.
Bedroom 2: 3 windows, hardwood floors, recessed lights, walk-in closet.
En Suite Bath: shower over tub, recessed lights, window.
Bedroom 3: 3 windows, hardwood floors, recessed lights, walk-in closet.
Jack & Jill Bath: double sinks over custom vanity, shower over tub, recessed lights.
Bedroom 4: 3 windows, hardwood floors, recessed lights, walk-in closet.
Laundry Room: Conveniently located on the 2nd level, with a walk-in closet right outside for additional storage.
Lower Level
Recreation Room: spacious recreation room with a separate sitting area with walk-in closet.
Bedroom 6: two windows, walk-in closet, en suite bath with shower over tub.
Mudroom: Lower level foyer & mudroom with built-in cubbies and great closet space. Connects to the attached 3-car garage.
Amenities
Interior
- 3-zone forced air heating
- 3-zone central air conditioning
- Sound insulation between rooms and floors
- Pella thermal window and doors
- Central vacuum system and garbage disposal
- Security system
- Gas generator
- Toxin Shield whole house filtration
Exterior
- Azek Trim, Stone and composition siding
- Covered front portico with copper roof
- Paver front walkway
- Paved driveway with Belgian block curbs and additional parking
- Attached 3 car garage with automatic garage door opener
- Bluestone patio with outdoor kitchen and fire pit overlooking a fenced backyard
- New Saltwater pool with waterfalls, hot tub and patio surround, controlled by Aqualink
- Underground law sprinkler system
- Professionally landscaped property with landscape lighting
- Built in 2013, so many years left on the builder’s warranty
- Ideally located on .52 acres of a quiet street walking distance (.3 miles) to Deerfield Elementary School
Location
Find Out More
Summary
- BEDS: 6
- BATHS: 5.1
- PRICE: $2,648,000
VIDEO
FLOOR PLAN
BROCHURE
INTERACTIVE TOUR
SCHEDULE SHOWING
CALL
Schools
- Pre School Information
- Elementary School Information
- Middle School Information
- High School Information
Commute
Fastest travel times shown
- Holland Tunnel: 28 mins
- Newark (EWR): 45 mins
- Penn Station: 73 mins
- Hoboken: 91 mins
