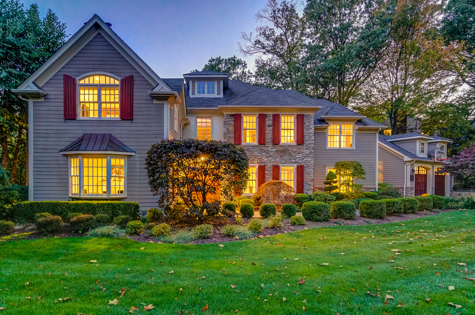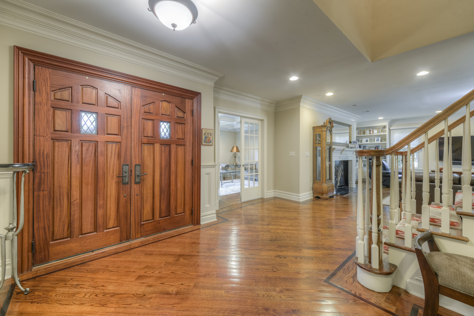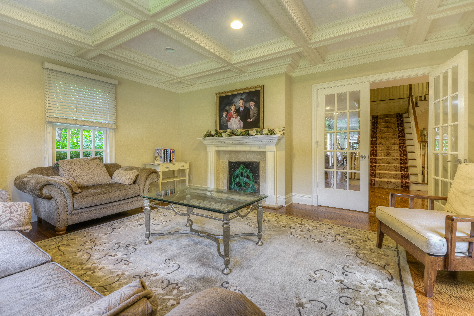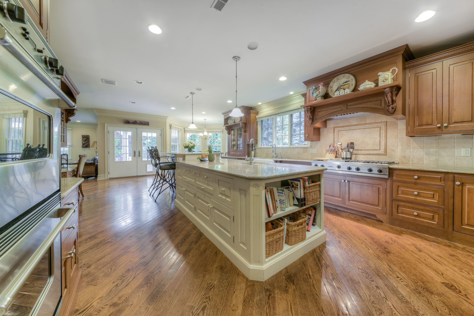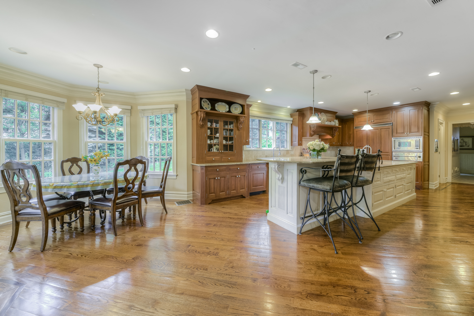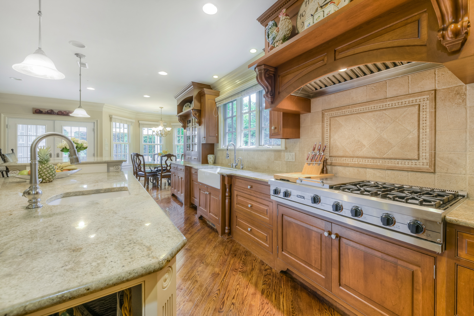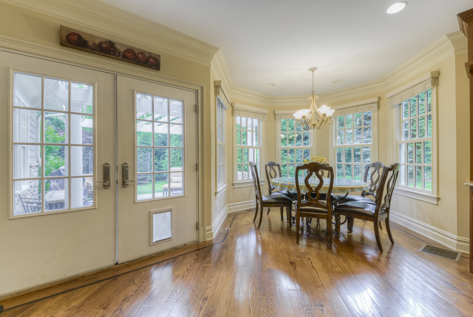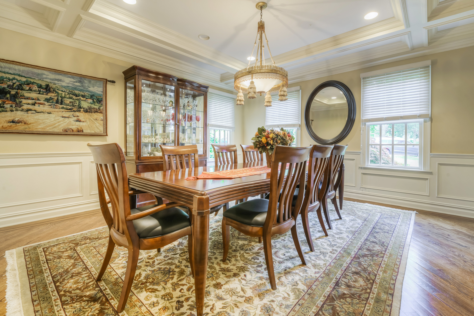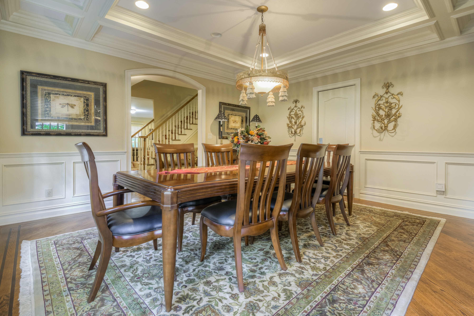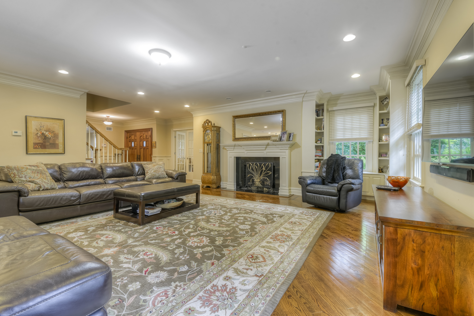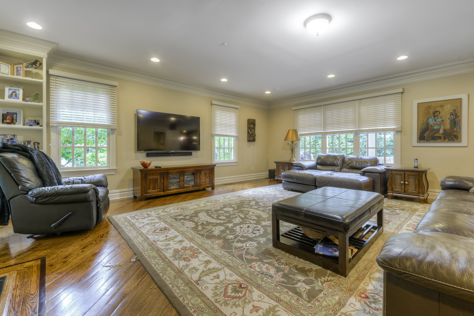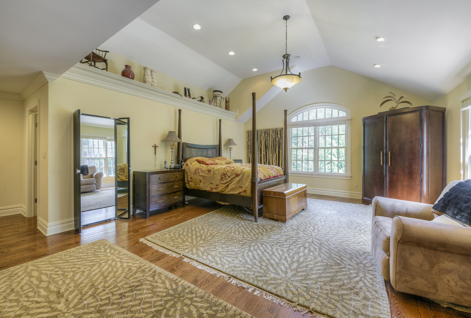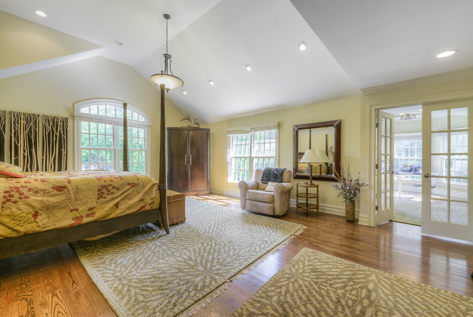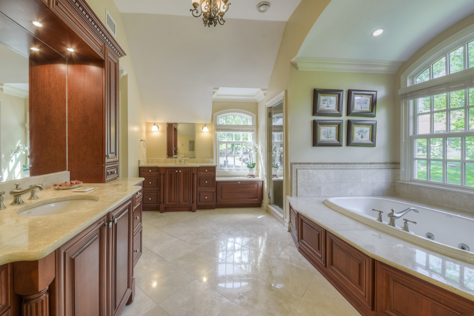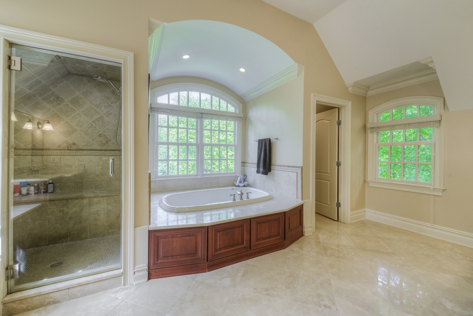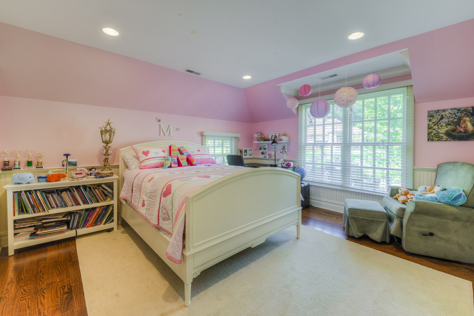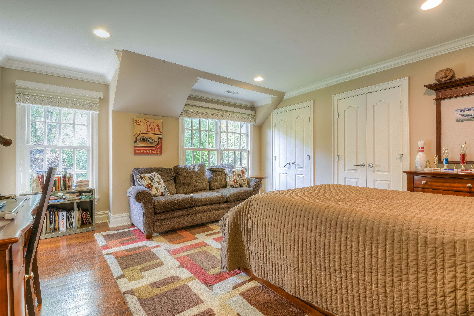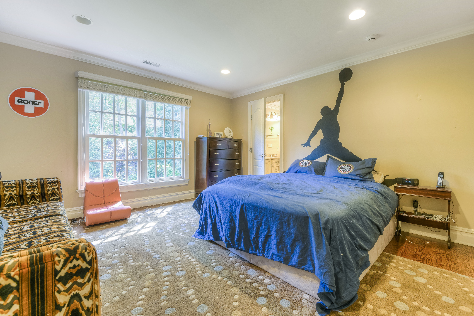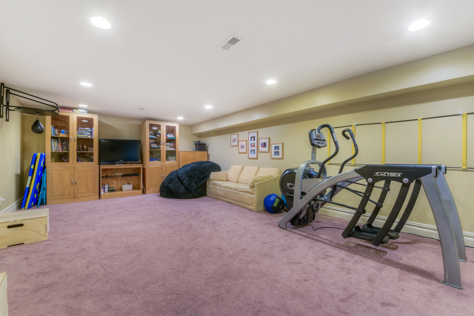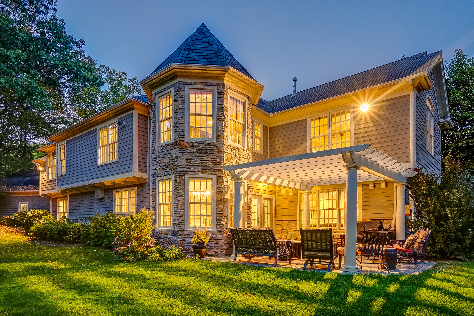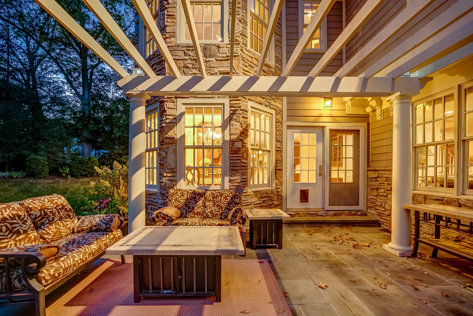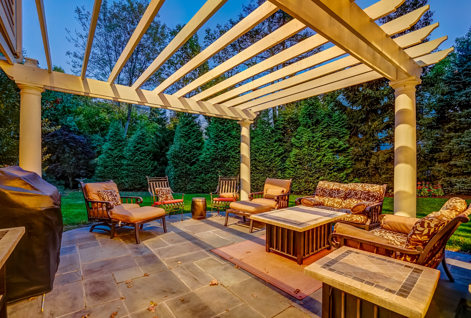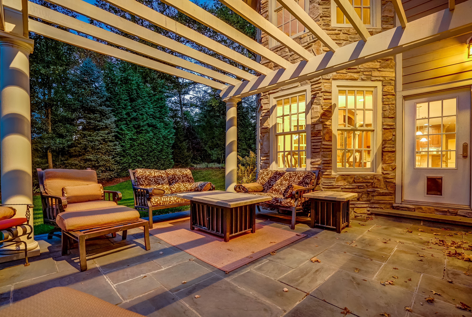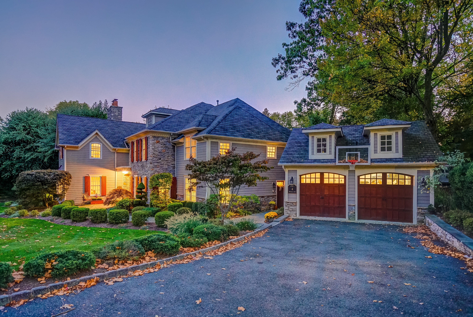Property Details
Magnificent center hall Colonial with 6,900 sq ft of luxurious living space including a very spacious 1st floor guest suite with a walk-in closet & en suite bath. The stunning gourmet eat-in kitchen is open to the family room for the ideal open floor plan. There is incredible natural light in the kitchen and family room, and access from the kitchen to the very private, totally level backyard with a beautiful bluestone patio. The luxurious master suite has a high cathedral ceiling, 2 huge walk-in closets, French doors that lead to the master office with incredible natural light, and a spa-like master bath. The 2nd level has 4 additional bedrooms, 2 with en suite bathrooms & 2 that share a bath. There is a back staircase & 2 fireplaces, one in living room and one in the family room. Bus service available to Deerfield Elementary, Millburn Middle & Millburn High Schools (#1 in the USA!).
First Level
- Grand 2-Story Entrance Hall: hardwood floors, recessed lights, ceiling light fixture, 2 columns frame an archway to the Gourmet Eat-in Kitchen, French doors to living room.
- Living Room: coffered ceiling, hardwood floors, 2 windows and another bay window.
- Dining Room: archway off of the entrance hall, coffered ceiling, chair rail and picture molding, 3 windows, recessed lights, chandelier, hardwood floors.
- Gourmet Eat-in Kitchen: 6 gas burner Viking cooktop with grill and Best kitchen exhaust, Viking wall ovens, Viking microwave, Viking warming drawer, 48” Viking refrigerator with water and ice dispenser, Miele dishwasher, built-in desk, huge two-level center island with sink with Kohler faucets, 3 windows with blinds over large Porcelain sink with in-sinkerator, tile backsplash, custom wood cabinetry, hardwood floors, 2 hanging light fixtures, recessed lights.
- Breakfast Area: 5 windows with blinds provide incredible natural light, 2 French doors provide access to the gorgeous bluestone patio with trellis and private, totally level backyard.
- Butler’s Pantry: wine refrigerator, sink set in marble countertop, built-in cabinets, hardwood floors, ceiling light fixture.
- Family Room: gas fireplace with beautiful wood mantel, 6 windows with blinds, hardwood floors with walnut details, recessed lights, built-in shelves and cabinets, ceiling and floor molding, totally open to the gourmet eat-in kitchen
- Powder Room: Kohler commode, Kohler sink over vanity, 2 light sconces, hardwood floors, floor & ceiling molding.
- First Level In-law Suite / Bedroom 6: 3 windows with blinds provide abundant natural light, walk-in closet, with en suite bath with Toto commode and stall shower.
Second Level
- Master Bedroom: cathedral ceiling, 4 windows – 2 with transoms – provide incredible natural light, recessed lights, 2 huge walk-in closets, French doors lead to the master office with 6 windows overlooking the gorgeous backyard.
- Spa-like Master Bath: 4 windows provide abundant natural light, high ceilings with large chandelier, marble tile floor, jetted tub, steam shower, built-in desk, recessed lights, separate room with Kohler commode.
- Bedroom 2: 2 windows provide abundant natural light, hardwood floors, closet, en suite bath with shower over tub.
- Bedroom 3: 3 windows provide abundant natural light, 2 double for closets, en suite bath with shower over tub.
- Bedroom 4: 3 windows overlooking the beautiful backyard provide abundant natural light, 2 double door closets, jack & jill bath with double sinks and stall shower.
- Bedroom 5: 2 windows overlooking the beautiful backyard provide abundant natural light, 2 double door closets, jack & jill bath with double sinks and stall shower.
- Laundry Room: conveniently located on the second level!
Lower Level
- Recreation Room
- Playroom
- Office: 2 closets, wall to wall carpet, window.
- Craft Room: two windows and a full bath with stall shower and a window
Amenities
- Bluestone Patio with Trellis in totally level backyard with mature plantings for privacy
- 4 zone heating and cooling system
- Central Vacuum
- Belgium block curbing
- Detailed crown molding throughout
- 2 car attached garage with 8’ doors and automatic openers
- Conveniently located 1st level guest suite
- Conveniently located 2nd level laundry room
- Incredible Natural Light from many windows and French doors
Location
Find Out More
Summary
- BEDS: 6
- BATHS: 6.1
- PRICE: $1,895,000
VIDEO
INTERACTIVE TOUR
FLOOR PLAN
BROCHURE
SCHEDULE SHOWING
CALL
Schools
- Pre School Information
- Elementary School Information
- Middle School Information
- High School Information
Commute
Fastest travel times shown
- Holland Tunnel: 28 mins
- Newark (EWR): 18 mins
- Penn Station: 34 mins
- Hoboken: 35 mins
