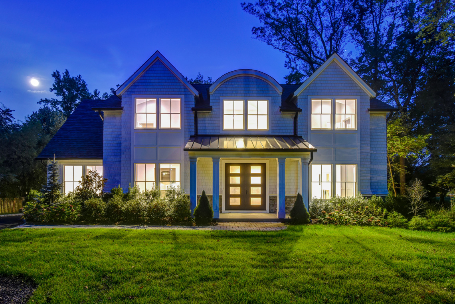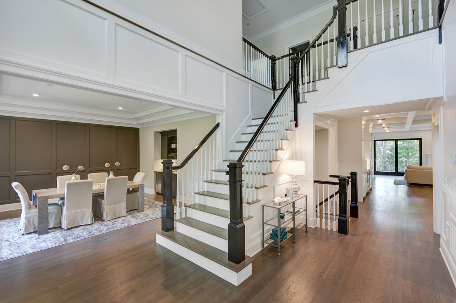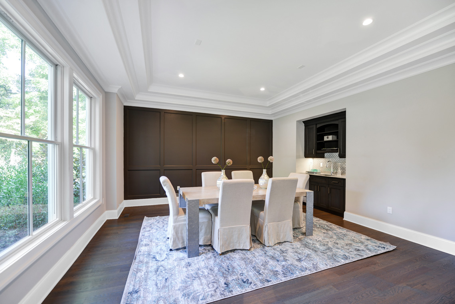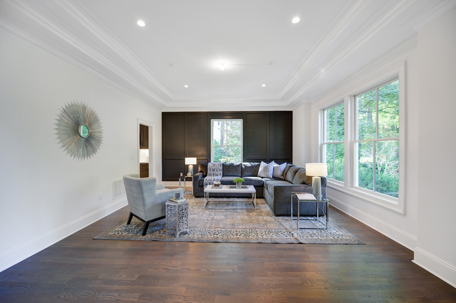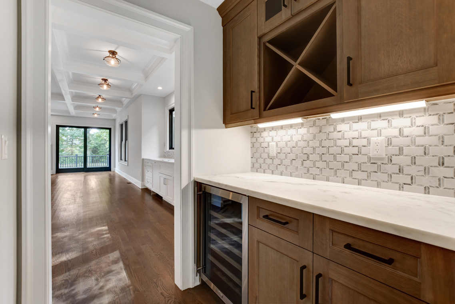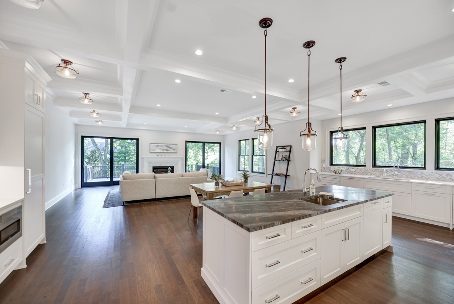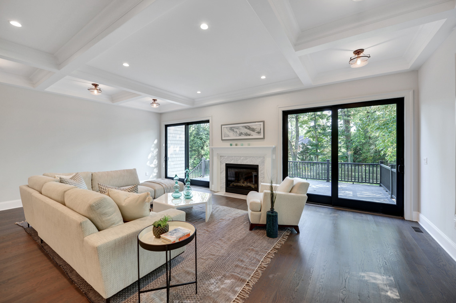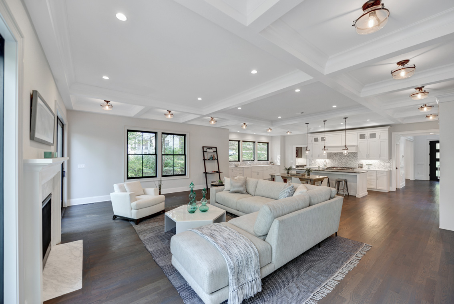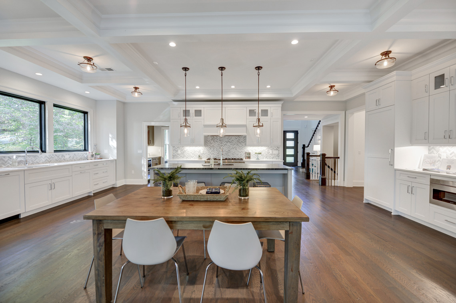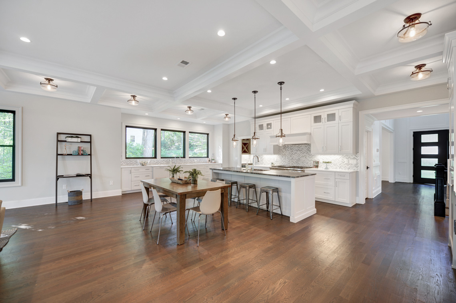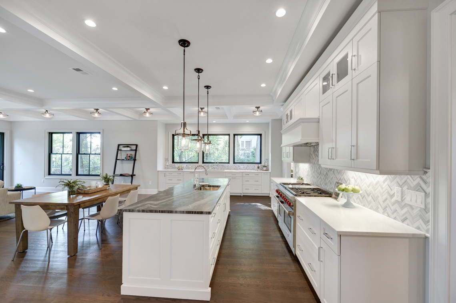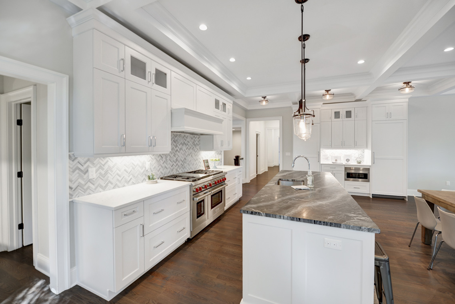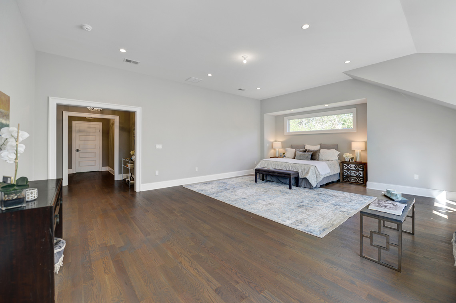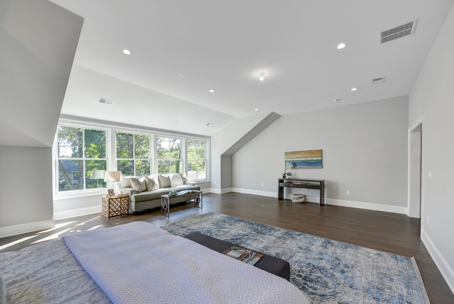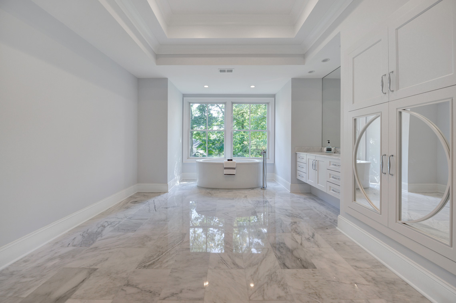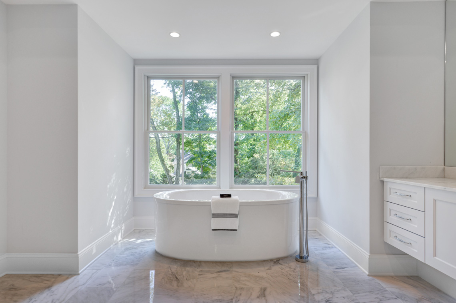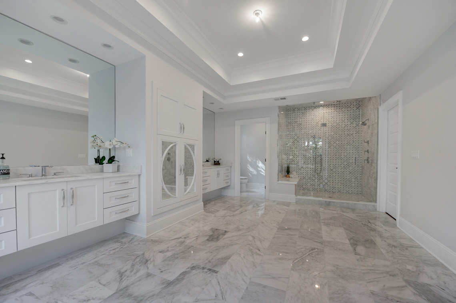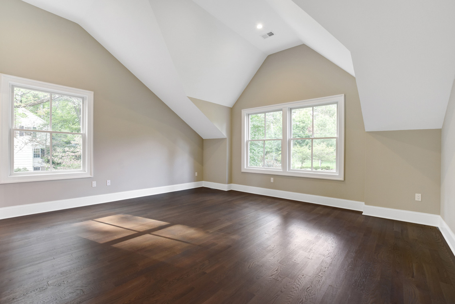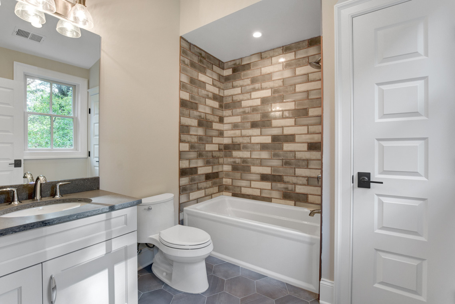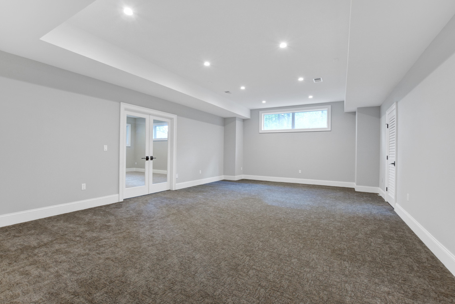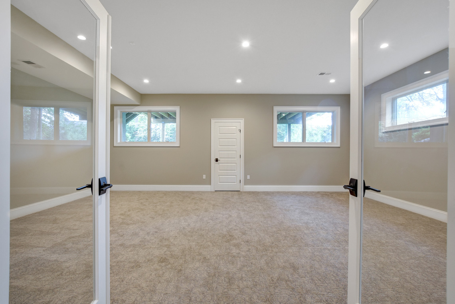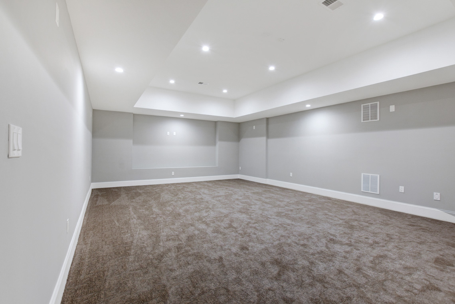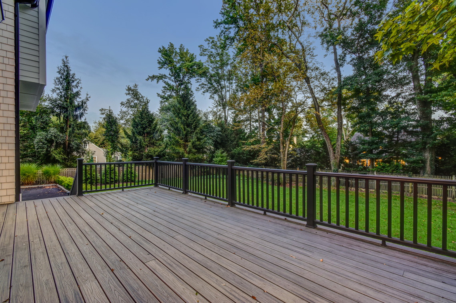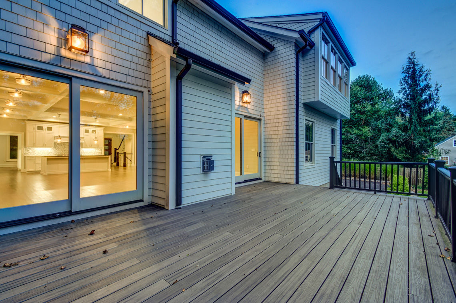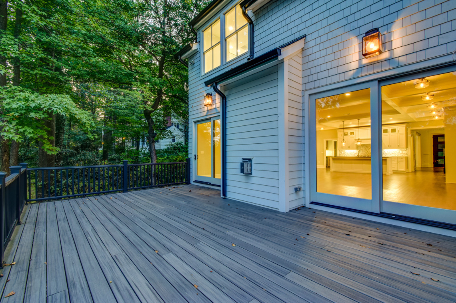Property Details
Spectacular new construction with modern elegance in the ideal location, walking distance to the train station (.6 miles) as well as downtown Millburn & the Middle School (0.7 miles). With an open floor plan, terrific natural light & high ceilings, this home is sure to impress. The 2-story grand entrance hall opens to the living room with wet bar, dining room with beautiful butler’s pantry access and also the gourmet eat-in kitchen that is totally open to the family room with beamed ceiling and gas fireplace flanked by two sliding glass doors to the maintenance free deck overlooking the gorgeous, totally level backyard. The gourmet eat-in kitchen features a top of the line appliances, a beamed ceiling, 3-light fixture over an oversized center island that seats comfortably seats 5. The first level also has a mudroom and an in-law suite with a beautiful en suite bath and great privacy. The second level features a stunning master suite terrific natural light from 4 windows overlooking the backyard, 2 huge walk-in closets, and a spa-like white marble master bath with dual vanities, extra large shower with frameless glass enclosure and multiple shower heads, and a Kohler free-standing soaking tub. 3 additional bedrooms all have walk-in closets and their bathrooms. Conveniently located second floor laundry room as well. The lower level is beautifully finished with a recreation room, exercise room, media room, bedroom & full bath. Great amenities such as a 10 year builder’s warranty, wide plank oak floors on 1st and 2nd levels, 10’ ceilings on 1st and lower level, whole house sound system wiring in the dining room, family room, kitchen basement and rear deck as well as surround sound wiring in the family room and basement media room, and sound dampening inside walls throughout the home. The .46 acre lot with a totally level backyard is on a beautiful street in highly rated Hartshorn Elementary School district.
First Level
2-Story Grand Entrance Hall: bluestone front portico leads to grand entrance hall with crown moldings, great natural light and open floor plan to the living room, dining room and kitchen.
Living Room: wet bar with ice maker, stone countertop, and metal backsplash, large picture window, paneled feature wall, crown molding.
Dining Room: large picture window, paneled feature wall, crown molding, access to Butler’s Pantry.
Butler’s Pantry: Marvel wine cooler, marble countertop with custom marble backsplash, access to Kitchen.
Gourmet Eat-in Kitchen: top of the line appliances such as a Wolf 48” all gas 6 burner range with two ovens and a griddle and a vented exhaust hood, Subzero 30” refrigerator and Subzero 30” freezer, Sharp stainless steel microwave drawer, 2 Bosch dishwashers, Marvel wine cooler & Marvel ice maker, a beamed ceiling, 3-light fixture over an oversized center island that seats comfortably seats 5, Omega custom white cabinetry, natural and engineered stone countertops, herringbone marble backsplash, and a walk-in pantry.
Family Room: gas fireplace flanked by two sliding glass doors to the maintenance free deck, beamed ceiling, ceiling light fixture, large windows providing great natural light.
Mudroom: bench and built-in cabinets, walk-in closet.
In-law Suite: crown moldings, 3 windows, closet.
En Suite Bath: custom tile, light fixture and mirror over vanity, shower with glass door.
Powder Room: light fixture and mirror over stone topped vanity, floor to ceiling paneling, tile floor.
Second Level
Master Bedroom: entry foyer, crown molding, large windows overlooking the backyard and providing terrific natural light, two huge walk-in closets.
Spa-like Master Bath: white marble bath with dual marble topped vanities, built-in cabinetry for storage, extra large shower with frameless glass enclosure as well as 2 fixed and one handled shower head, Kohler free standing soaking tub, commode behind separate door.
Bedroom 2: 2 windows, walk-in closet.
En Suite Bath: custom tile, mirror and light fixture over vanity set in stone countertop, shower.
Bedroom 3: 3 windows, walk-in closet.
En Suite Bath: custom tile, mirror and light fixture over vanity set in stone countertop, shower over tub, linen closet.
Bedroom 4: 2 windows, walk-in closet.
En Suite Bath: custom tile, mirror and light fixture over vanity set in stone countertop, shower.
Laundry Room: large stainless steel sink, engineered stone countertop, Kohler faucet with pullout spray, wall to wall lower and upper cabinets.
Lower Level
Recreation Room: 10’ ceilings, windows, carpet.
Exercise Room: 10’ ceilings, windows, carpet.
Media Room: surround sound wiring in this home theater, carpet, tray ceiling, recessed lights.
Bedroom 6: double closet, window, carpet.
En Suite Bath: shower stall, mirror over sink set in vanity.
Amenities
- 10 year builder’s warranty
- Wide plank oak floors on 1st and 2nd levels
- 10’ ceilings on 1st and lower level
- Whole house sound system wiring in the dining room, family room, kitchen basement and deck
- Surround sound wiring in the family room and basement media room
- Sound dampening inside walls throughout the home
- 4 HVAC units & 4-zone natural gas forced-air with air filtration. Units servicing 1st & lower level areas
- are equipped with humidifiers
- Climate controlled digital thermostats
- Two 50-gallon gas hot water heaters
- Central Vacuum throughout
- Asphalt driveway with Belgian block curbing
- Maintenance free PVC trim
- Walk to Short Hills Train Station (0.6 miles), Millburn Train Station & downtown Millburn (0.7 miles)
Location
Find Out More
Summary
- BEDS: 6
- BATHS: 6.1
- PRICE: $2,748,000
Schools
- Pre School Information
- Elementary School Information
- Middle School Information
- High School Information
Commute
Fastest travel times shown- Holland Tunnel: 28 mins
- Newark (EWR): 45 mins
- Penn Station: 73 mins
- Hoboken: 91 mins
