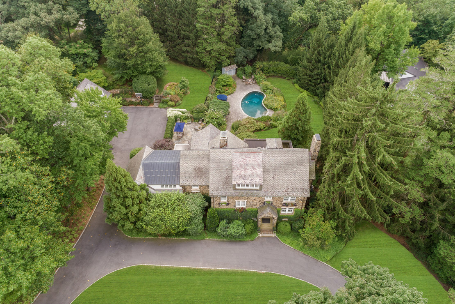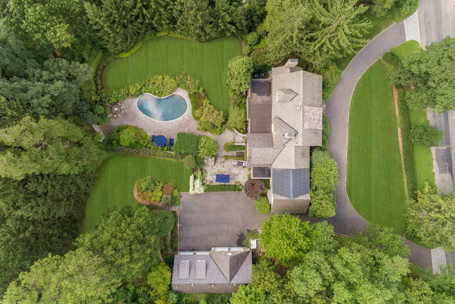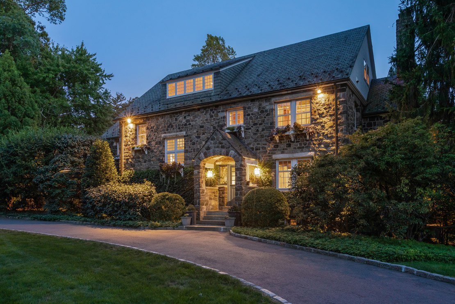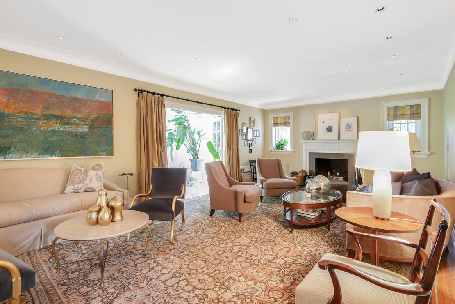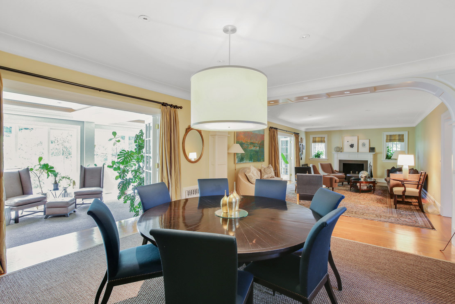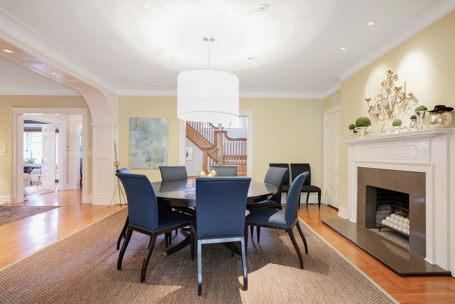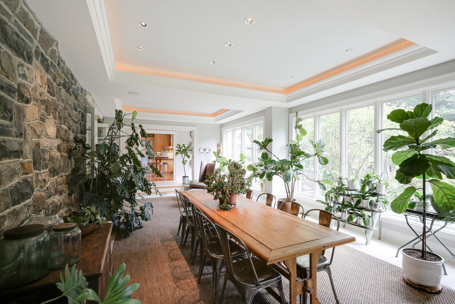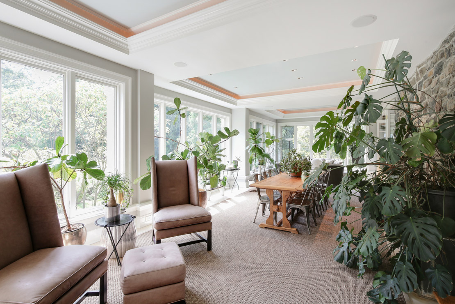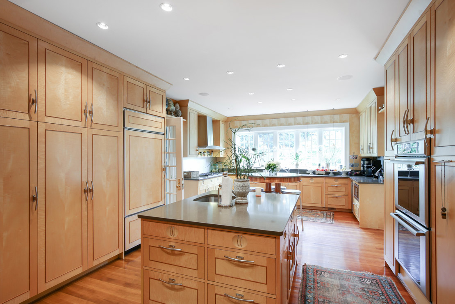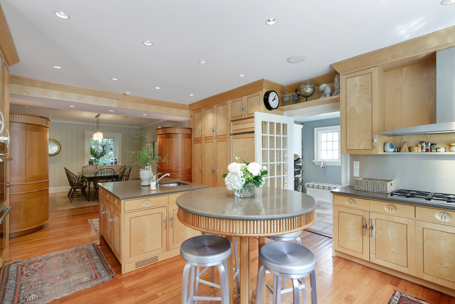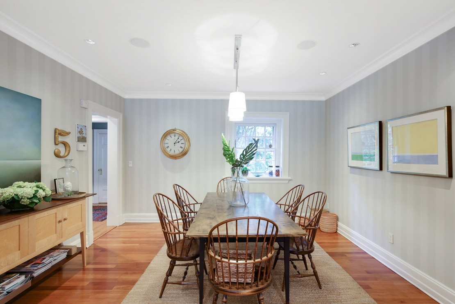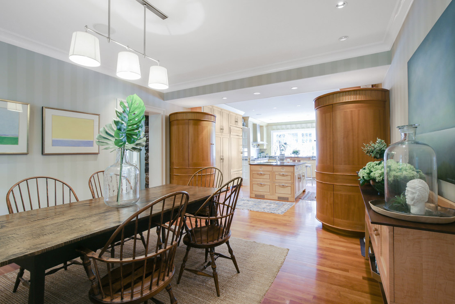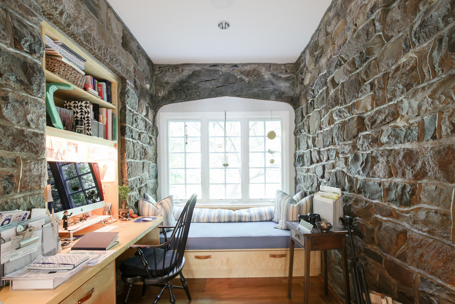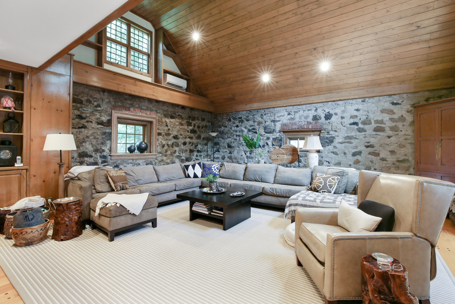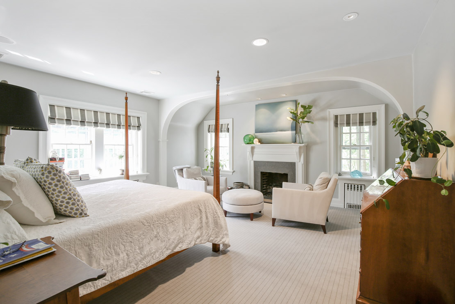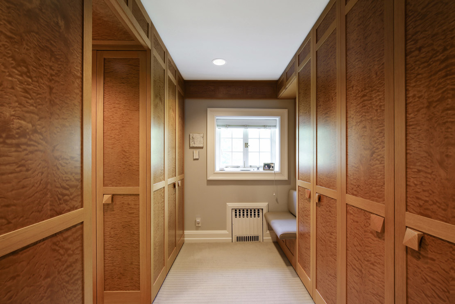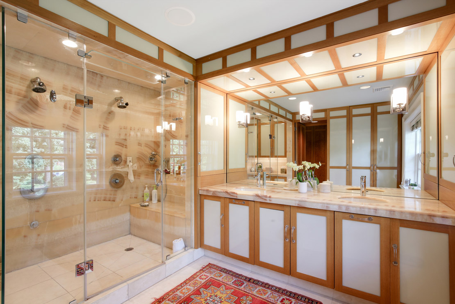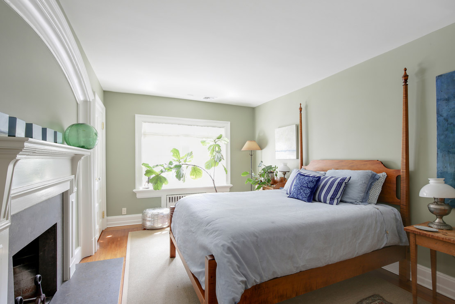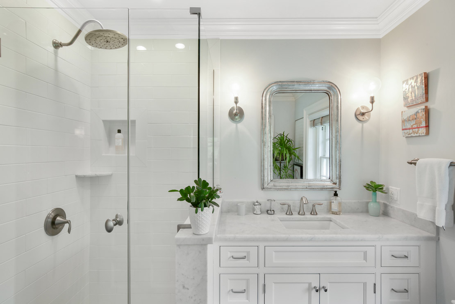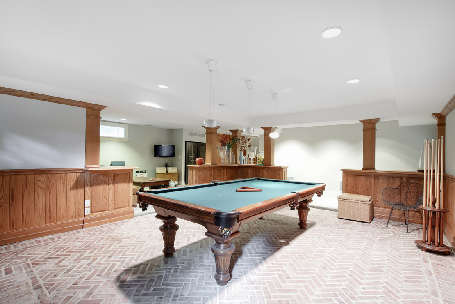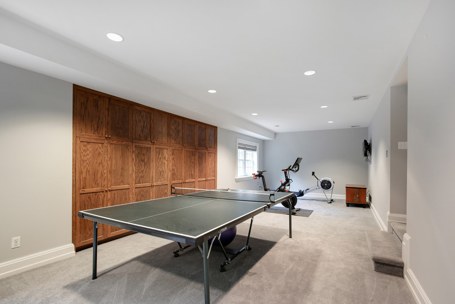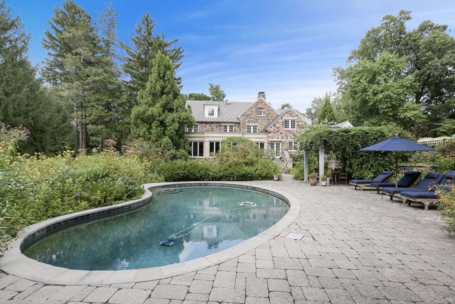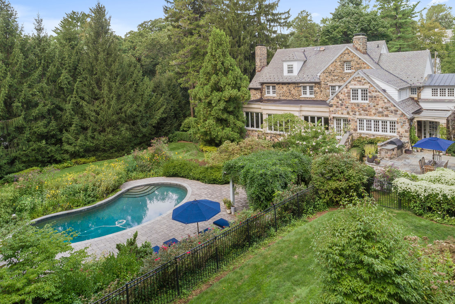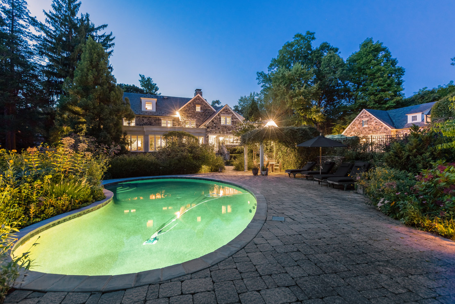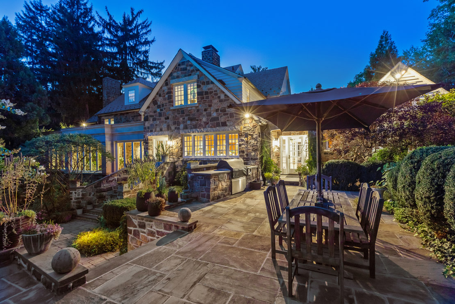Property Details
Short Hills is the product of Stewart Hartshorn’s dream for a suburban community where the natural terrain and environment were integral parts of the design. Known today as the Historic District of Short Hills, this collection of original homes display a range of architectural styles of the period. Built in 1910 by Stewart Hartshorn for his son, this sprawling stone colonial represents the very best of Hartshorn’s desire for his planned community.
Listed as home #69 in the Historic Registry, renovations in 1998 were created by noted architect, David Rosen. Here, Rosen expanded the home, carefully weaving modern amenities into the original structure and taking full advantage of the natural setting, with amazing results.
From the moment we step inside, we have a sense of this home’s historic beginnings. Spacious rooms flow easily from one to another and a designer’s palette is enhanced by the sunlight flowing in through abundant windows. Clearly suited to those who love to entertain, the main living areas are at once elegant and formal, warm and inviting. The kitchen supports this notion beautifully as sycamore cabinets supply a wealth of storage, granite counters offer plenty of workspace and professional quality appliances are on hand to assist in the preparation of even the most lavish meal.
A hallmark of this home, the combination of old and new is a consistent element best exemplified by the family room and sunroom. In the family room, exposed stone, a pegged hardwood floor, pine cabinets, trim and a pine panel cathedral ceiling add texture and interest. Part of the original home, contrast this space with the sunroom addition where the marble tile floor enjoys radiant heat and two walls of windows welcome the natural surroundings inside. Distinctively different spaces, thoughtful planning allows for a seamless transition from one room to another as rustic Old World charm and modern, clean lines lives harmoniously together.
Outside, the property has been professionally landscaped to include a variety of specimen plantings, tall shade and privacy trees along with open grassy spaces. The slate patio offers an outdoor living room where the tranquil environment renews the spirit, as well as a gorgeous summer kitchen for al fresco dining, while the spectacular saltwater pool is perfect for everyday enjoyment & effortless entertaining! This one-of-a-kind home & property is a once in a lifetime opportunity to own your dream home in the terrific town of Short Hills, with a nationally ranked public school system.
First Level
Entrance Hall: hardwood floor, cove molding and original elegant turned quarter sawn oak staircase, open access to living room, dining room and office and hallway to a cloakroom with guest closet and access to the powder room.
Powder Room: marble tile floor.
Living Room: hardwood floor, cove molding and trim, recessed lights, French doors opening to the sunroom and wood-burning fireplace with Colonial-style mantel.
Dining Room: hardwood floor, cove molding, recessed lights, French doors opening to the sunroom and wood-burning fireplace.
Designer Kitchen: cherry wood floor, sycamore cabinets, granite counters, Sub-Zero refrigerator with matching panel doors, two dishwashers – one Bosch & one Miele, cylindrical pantry closets and separate breakfast area.
Vestibule / Transition Room: situated between the kitchen and sunroom includes a marble tile floor and door leading to the grounds.
Sunroom: stone floor with radiant heat, vaulted tray ceiling with cove and recessed lighting, exposed stone wall and tall windows on two walls.
Family Room: exposed stone walls, pine accents moldings and panel cathedral ceiling, recessed lights, built-in furniture quality cabinets and pegged wood floor.
Office: hardwood floor, cove molding, recessed lights and mahogany built-in cabinets.
Study: stone walls, hardwood floor, recessed lights and built-in cabinets.
Second Level
Master Bedroom: gas fireplace, recessed lights, two amazing dressing rooms: one with custom cabinetry and the other with walnut cabinets.
Spa-like Master Bath: marble tile floor with radiant heat, onyx walls, recessed lights, oversized vanity with two sinks, frameless glass shower.
Bedroom 2: hardwood floor, 2 closets, and a fireplace.
Bedroom 3: wall to wall carpet, built-ins, two closets and full bath with marble vanity.
Bedroom 4: vaulted ceiling, hardwood floor, recessed lights, closet and en suite full bath with tile floor and wainscoting, tile shower/tub and vanity with sink.
Central Hall Bath: marble tile floor, recessed lights, vanity with sink, tile shower and tub.
Third Level
Bedroom 5: hardwood floor and three closets.
Loft Sitting area: hardwood floor, recessed lights and access to the bedroom, bath and storage.
Full Bath: tile floor, linen closet, oversized vanity with two sinks and tile shower/tub.
Attic Storage
Lower Level
High Ceilings
Recreation / Exercise Room: wall to wall carpet, recessed lights and built-in cabinets.
Billiard Room: original brick herringbone floor and original stone fireplace.
Sitting Area: wine refrigerator.
Full Bath: tile floor and wainscoting, tile shower and pedestal sink.
Laundry Room: tile floor, washer, dryer, laundry tub, utility closet and built-in cabinet.
Storage Room: wall to wall carpet and two cedar closets.
Exterior access to the pool.
Amenities
- Built in 1910 by Stewart Hartshorn and in the Historic Registry
- 1998 renovations by noted architect David Rosen
- High ceilings throughout the 1st Level
- Sonos System Built-in speakers on the 1st level and in the Master Bedroom & Bath
- Reverse Osmosis water filtration system
- Smart House controlled lighting system
- Intercom
- 6-zone heat and central air conditioning
- Security system
- Stone, stucco and clapboard exterior
- Slate roof with copper gutters
- Covered front and rear porticos
- New French drain system
- Paved circular driveway with Belgian block curbs and extra parking
- Heated, detached 4-car garage with Unfinished Electrified Room Above
- Self watering window boxes
- Slate patio
- Paramount in-ground saltwater swimming pool
- Basketball area
- 1.37 acres of professionally landscaped and maintained property with evergreen privacy trees at the border
Location
Find Out More
Summary
- BEDS: 5
- BATHS: 6.1
- PRICE: $3,795,000
VIDEO
FLOOR PLAN
BROCHURE
INTERACTIVE TOUR
SCHEDULE SHOWING
CALL
Schools
- Pre School Information
- Elementary School Information
- Middle School Information
- High School Information
Commute
Fastest travel times shown
- Holland Tunnel: 28 mins
- Newark (EWR): 45 mins
- Penn Station: 73 mins
- Hoboken: 91 mins
