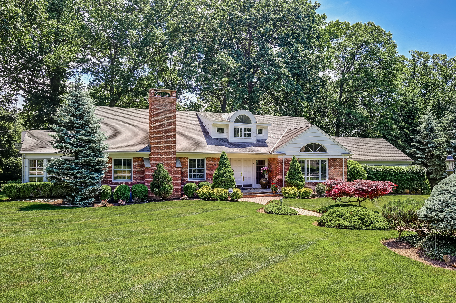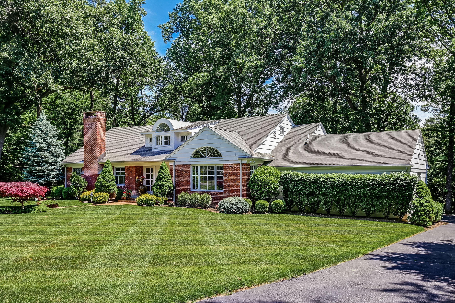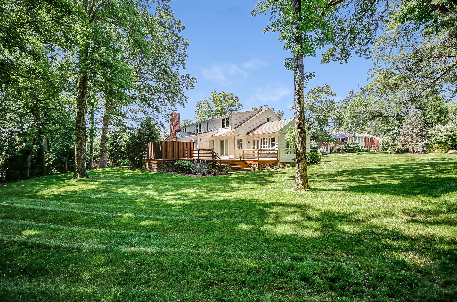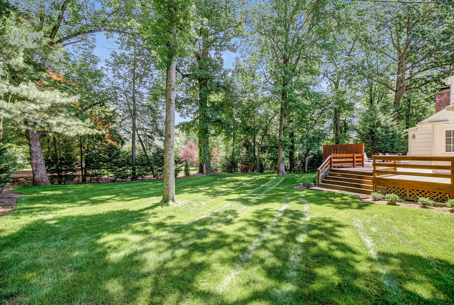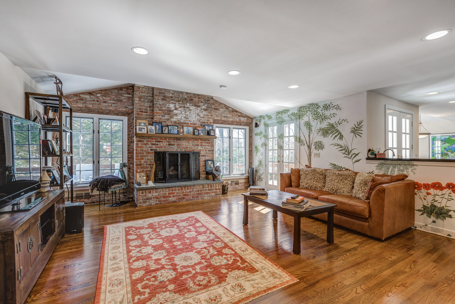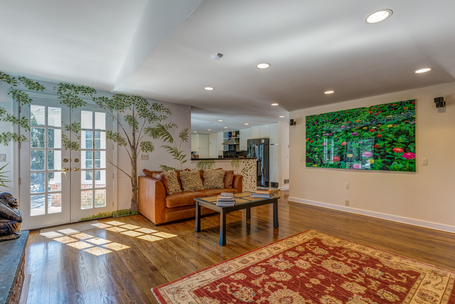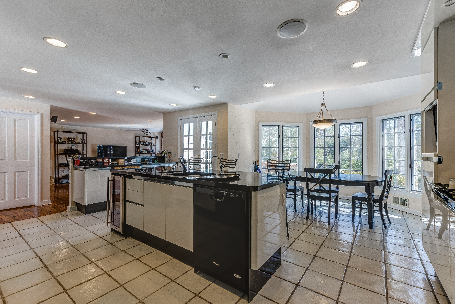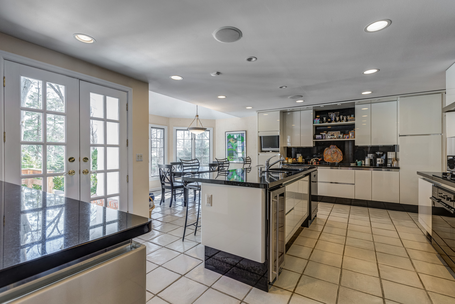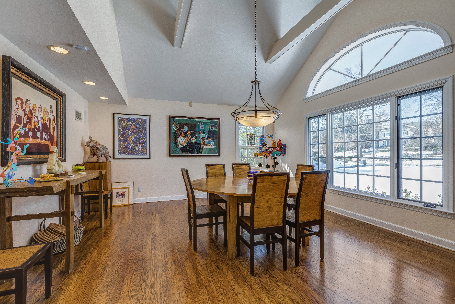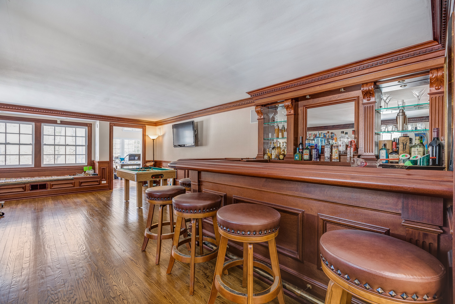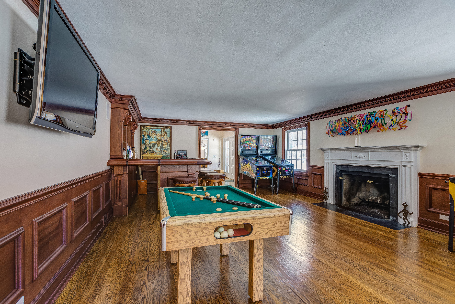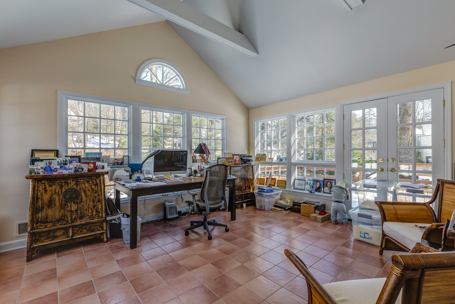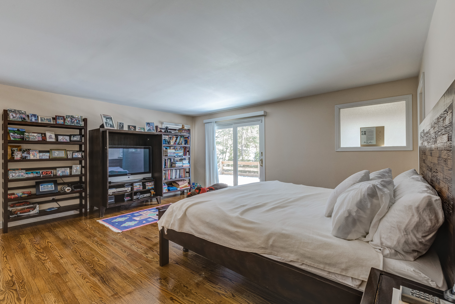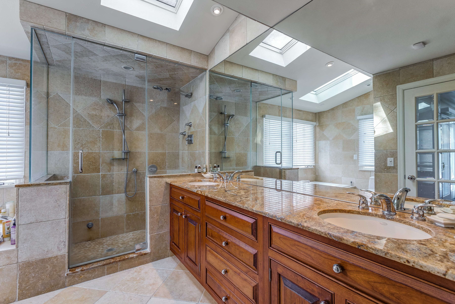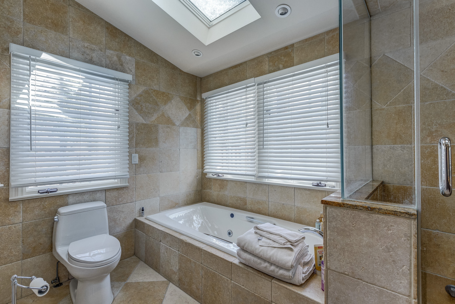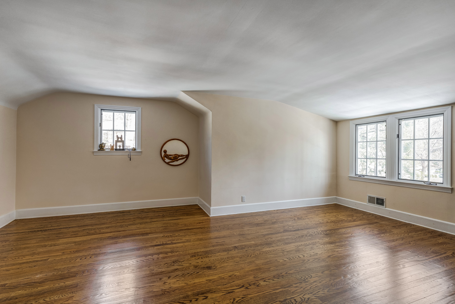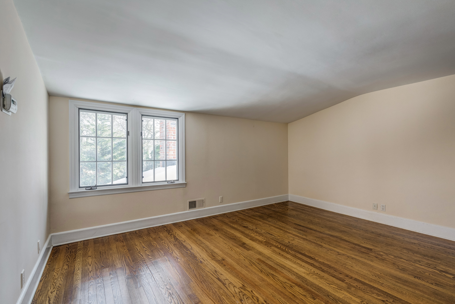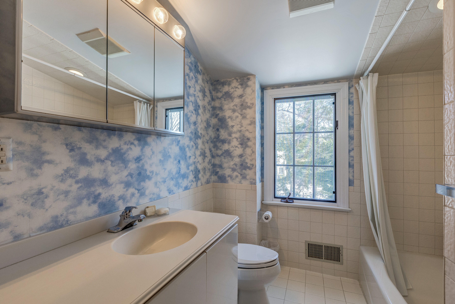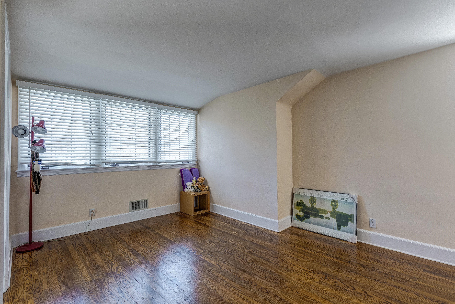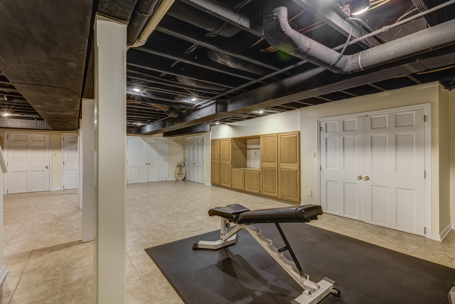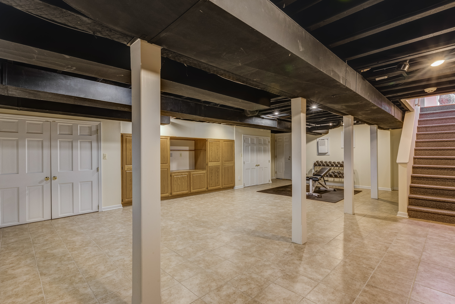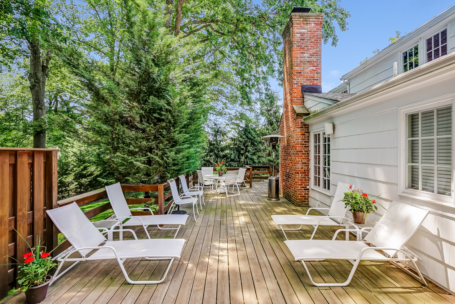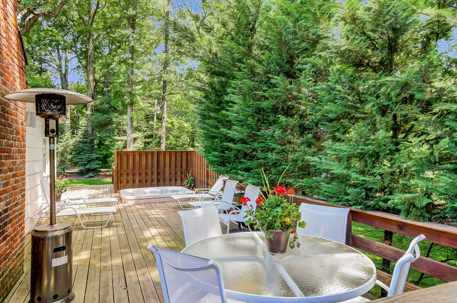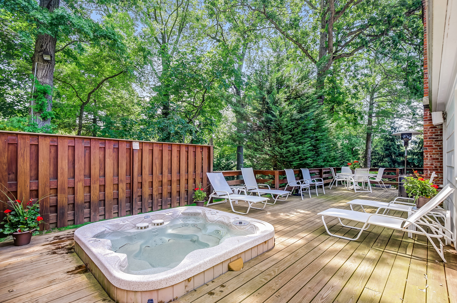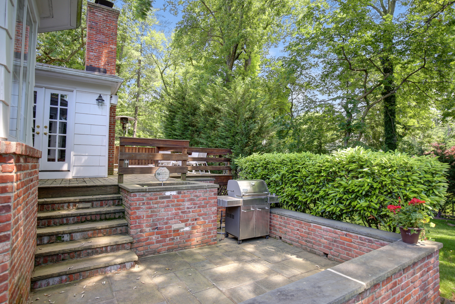Property Details
Dramatic Expanded Ranch with spacious rooms, soaring ceilings, lovely architectural detail plus gourmet eat-in kitchen totally open to the family room with fireplace. There is a luxurious 1st floor master bedroom suite with walk-in closet and spa-like master bath, and 3 additional bedrooms on the 2nd floor. Beautifully finished lower level with temperature controlled wine tasting room. Ideally located on totally level .55 acre lot with a huge deck and hot tub, on a quiet street. Walking distance to Short Hills Train Station (0.9 miles) and Hartshorn Elementary School (0.4 miles). Bus service available to highly rated Hartshorn Elementary School, Millburn Middle and High Schools!
First Level
- Entrance Hall: double doors open to a vaulted ceiling, hardwood floors, double closet.
- Living Room: wood-burning fireplace with traditional mantel, surround sound, 4 new windows with window seat, hardwood floors, cherry molding, built-in wet bar with ice market & refrigerator.
- Sunroom: 8 new windows and a pair of French doors open to deck & hot tub and provide great natural light from 3 exposures, vaulted beamed ceiling.
- Dining Room: vaulted beamed ceiling, speakers for sound system, chandelier, recessed lights, 4 new windows.
- Gourmet Eat-in Kitchen: custom cabinetry, black granite countertops and backsplash, recessed lights, tile floor, double sinks, speakers for sound system, wall of windows by vaulted seating area, Dacor oven, exhaust over 5 burner gas range, center island with sink with insinkerator, Marvel wine refrigerator, Whirlpool dishwasher, French doors open to deck and property.
- Family Room: totally open to the kitchen with wood-burning fireplace with brick surround, vaulted beamed ceiling, pair of French doors open to deck & property, hardwood floors, recessed lights.
- Powder Room: Toto commode.
- Master Bedroom: pair of new Pella sliding glass doors open to deck and property, custom walk-in closet.
- New Spa-Like Master Bath: jacuzzi, steam shower with Rainforest shower head, Kohler sinks set in granite countertop, skylight, 3 windows, Toto commode, low voltage lighting.
- Laundry Room/Mudroom: tile floor, Whirlpool washer & dryer, 2 windows, access to 2-car attached garage.
Second Level
- Bedroom 2: hardwood floors, 3 windows, closet.
- Bedroom 3: hardwood floors, 2 windows, closet.
- Full Bath: medicine chest over sink set in corian countertop over vanity, shower over tub, new window, tile floor.
- Bedroom 4: 4 windows, hardwood floors, closet.
- En Suite Full Bath: medicine chest over sink set in countertop over vanity, shower over tub, window, tile floor.
- 2 double linen closets
Lower Level
- Recreation Room: tile floor, 2 double cedar closets, 2 more closets.
- Walk-in temperature controlled wine tasting room.
Amenities
- Wine Tasting Room
- 2 Fireplaces
- Rheem 75 gallon gas hot water heater
- Central Vacuum
- Sound System
- Sump Pump
- Asphalt Roof
- Ideally located on a quiet street, walking distance to the Short Hills Train Station (0.9 miles) as well as highly rated Hartshorn Elementary School (0.4 miles)
Location
Find Out More
Summary
- BEDS: 4
- BATHS: 3.1
- PRICE: $1,548,000
VIDEO
INTERACTIVE TOUR
FLOOR PLAN
BROCHURE
SCHEDULE SHOWING
CALL
Schools
- Pre School Information
- Elementary School Information
- Middle School Information
- High School Information
Commute
Fastest travel times shown
- Holland Tunnel: 40 mins
- Newark (EWR): 15 mins
- Penn Station: 52 mins
- Hoboken: 30 mins
