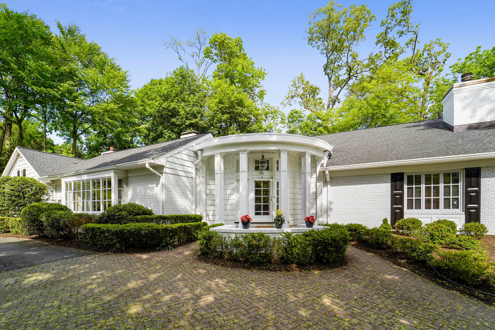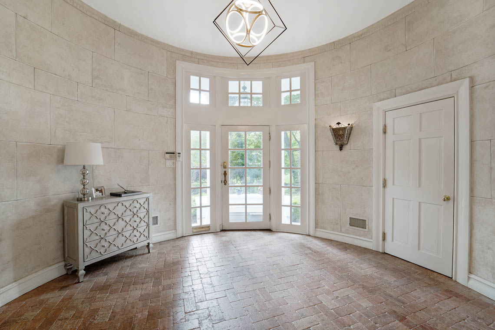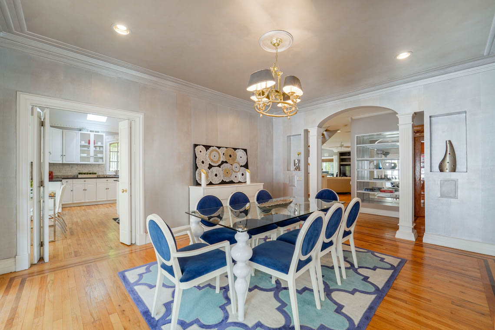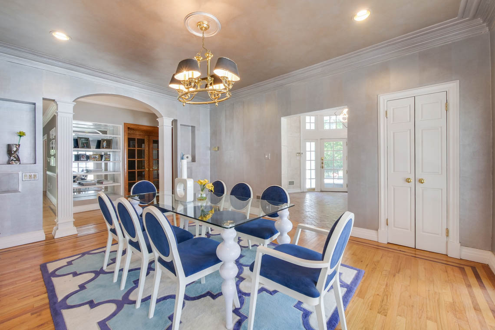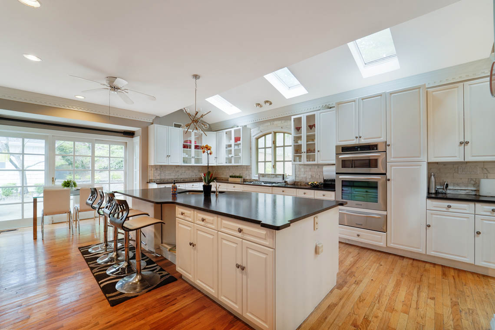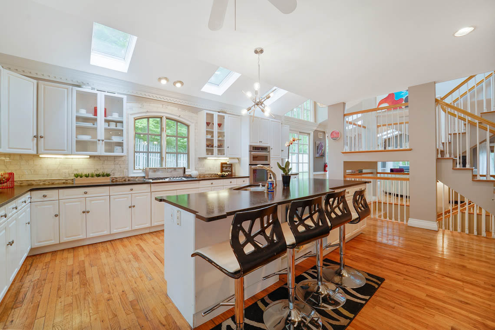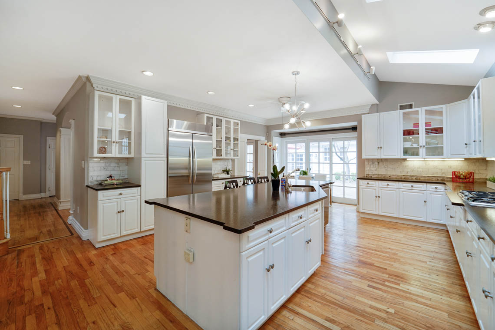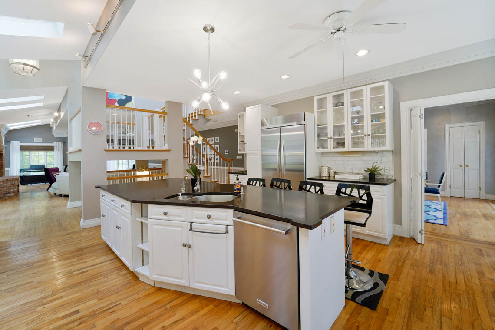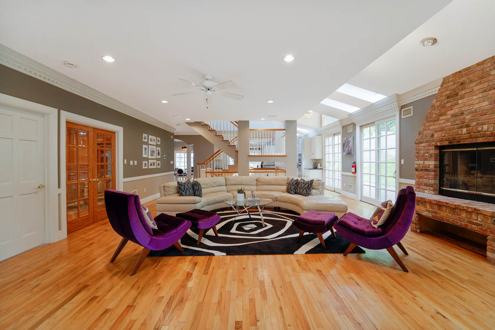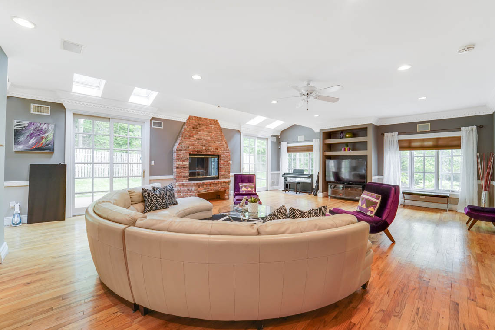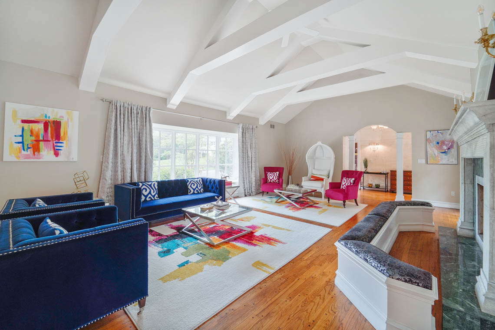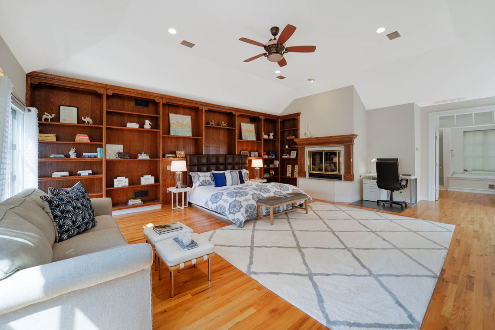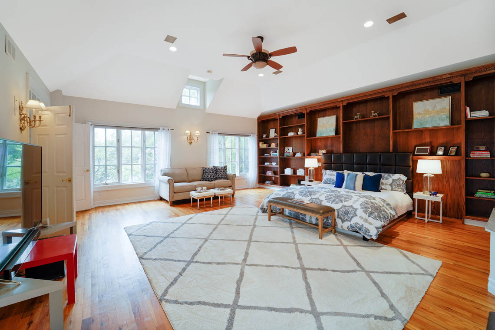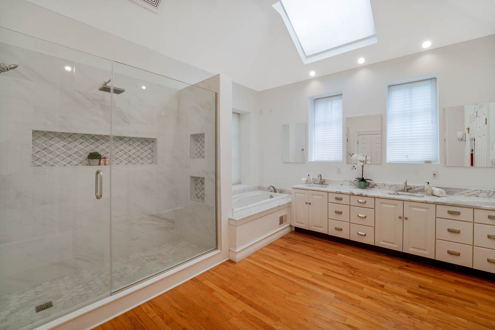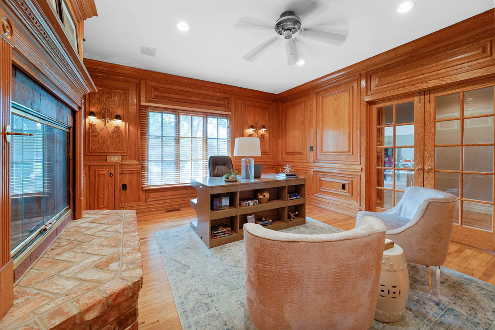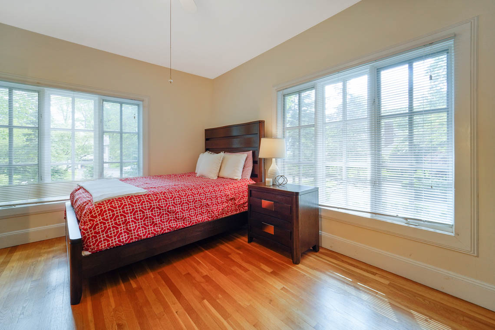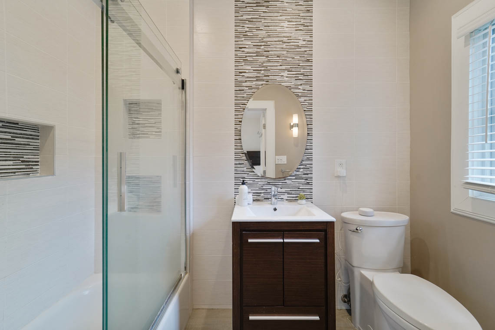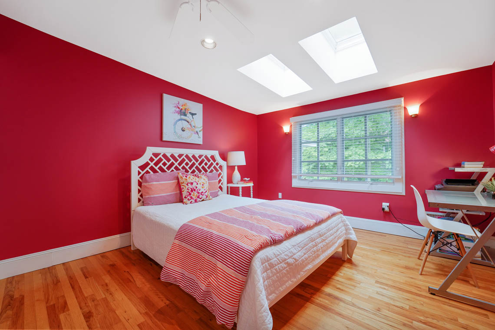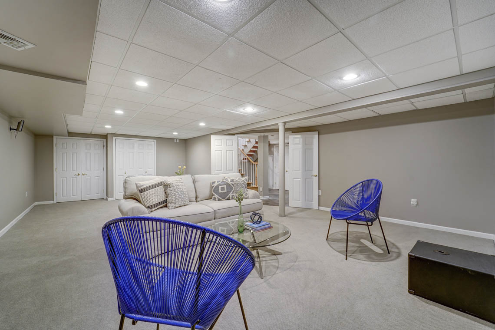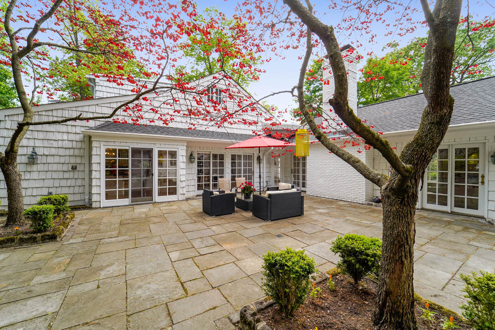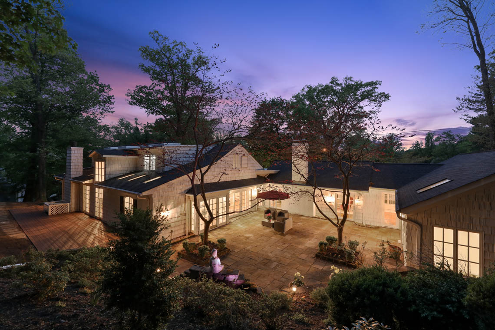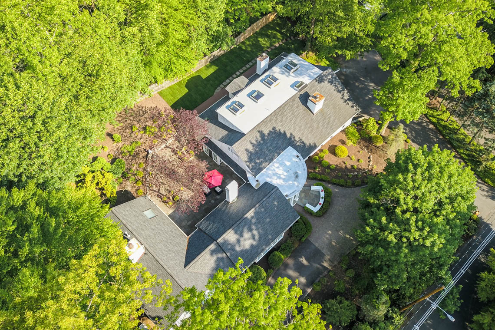Property Details
A rare opportunity to own a one of a kind house on one of the most desirable streets in Short Hills! This spectacular 5 bedroom custom home is ideally located on .65 acres on prestigious street in the heart of Old Short Hills, walking distance to the Short Hills Train Station (~7 minutes), Glenwood Elementary School (~14 minutes) & Millburn Middle & High Schools! The home is also centrally located to both downtown Short Hills & Millburn, as well as I-78 for travel, and just a 3 minute walk to either the Racquets Club & Short Hills Club. This home is an entertainer’s dream with magnificence and character. With floor to ceiling glass doors & many skylights, there is incredible natural light throughout. The large sunlit gourmet eat-in kitchen features great natural light, and is open to the great room with brick gas fireplace, skylight and French doors out to the beautiful deck. Formal Dining Room has a pillared archway entry, display niches and two sets of French doors leading to the courtyard. The living room has a vaulted, beaming ceiling, wood-burning fireplace, oversized bay window and two sets of French doors to the courtyard. Just off the living room, the Ante Room has a wet bar, closets and access to the both the courtyard and the master bedroom suite. Massive 1st level master bedroom suite has a wall of built-in shelves, a gas fireplace and French doors to the courtyard, as well as a spa-like master bath with jetted tub, new shower, vaulted ceiling with skylights, his & her walk-in closets and a washer/dryer closet. Behind French doors is a perfect work from home office / library with gas fireplace and raised panel walls, shelves and cabinets. Perfect for multi-generational living, the guest/in-law suite has great natural light from 6 windows, a large closet and an en suite bath. The second level features 3 bedrooms with great natural light, ample closet space and a beautiful hall bath. The lower level features a recreation room, exercise room or nanny suite, full bath, laundry room and access to attached 3-car garage.
First Level
Grand Entrance Hall: Impressive circular entrance hall with high ceilings, great natural light & custom stone walls with stone-look done by expert painters from Chicago.
Formal Dining Room: Pillared archway entry, display niches, hardwood floors with ribbon trim, and two sets of French doors leading to the courtyard.
Gourmet Eat-in-Kitchen: with terrific natural light, this showplace kitchen features honed granite countertops & stainless steel appliances. This is a great place for friends and family to gather and create memories.
Kitchen Opens to Great Room: The huge center island features a breakfast bar and sink.
Great Room: Warm up by the brick, gas fireplace, while the TV, set into a special niche, plays your favorite show. Hardwood floor, skylights, and french doors to the deck complete the setting.
Living Room: Vaulted, beamed ceiling, wood-burning fireplace, hardwood floor, oversized bay window, two sets of French doors leading to the courtyard.
Ante Room: Just off the Living Room, the Ante Room contains a convenient wet bar, china closets, hardwood floor, and French door leading to the courtyard.
Massive Master Bedroom Suite: features a wall of deep-stained wood built-in shelves, a gas fireplace, and french doors leading to the courtyard. One of the biggest main floor master Suites in Short Hills with high ceilings with a lounge/seating area! It has it’s own wing providing additional privacy as needed.
Spa-like Master Bath: Whirlpool jetted tub, new massive shower, double sinks, vaulted ceiling with skylights, hardwood floor, his-&-her walk-in closets, and a washer/dryer closet.
Office: A quiet spot behind french doors with gas fireplace and raised panel walls, shelves and cabinets.
Guest / In-law Suite: complete with full bath, 6 windows, hardwood floor, large closet, and lighted ceiling fan.
Second Level
Floating Stairs: the dramatic floating stairs keeps the floor plan open and helps maintain the tremendous flow from the beautiful kitchen to the great room.
Bedroom 2: Spacious room with sitting alcove, hardwood floor, skylights, large windows, double closet, ceiling fan, and recessed lights.
Bedroom 3: Roomy and cheerful with skylights and large window, wall sconce, hardwood floor, large closets and ceiling fan.
Bedroom 4: Beautiful wood parquet floor, skylights, large window, ceiling fan, double closet and recessed lighting.
Hall Bath: Large vanity with double sinks and Carrara marble countertops. Tub plus stall shower in private section with commode.
Lower Level
Basement Foyer: At the bottom of the open stairway, the basement Foyer with slate tile floor provides access to the Recreation Room, Laundry, Full Bath & attached 3-car garage.
Recreation Room: Newly finished in 2011, the Recreation Room has a TV niche with shelving, carpeting, recessed lighting, and a shelved closet.
Bedroom 6 / Nanny Suite / Exercise Room: This room has ample space for all of your equipment for a great exercise room, or is a perfect nanny suite with carpeted floor, recessed lighting, a window, a storage closet, and access to the utility closets.
Private Rear Courtyard: The secluded, bluestone courtyard features specimen trees, a waterfall feature, and a sitting wall.
Bluestone Courtyard: Access to the courtyard is available from many of the main level rooms.
Rear Deck: Plenty of room for outdoor living, and entertaining.
Beautiful Lush Lawn: in the back, providing ample space for play.
Amenities
- Whole house gas powered generator
- Circular driveway
- 3 car garage
- Whole house including courtyard wired with great sound system and speakers
- Ceiling fans throughout the house
- Central heat (gas) and Central AC; 3 zone heating/cooling
- Security system
- 2 Washer/Dryer sets – One in master suite and one in basement
- Central vacuum
- Garbage disposal
- Hardwood floors
- Thermador stove
- Stainless steel appliances
- Wet bar
- Easy to maintain mature landscaping
- Basement and attic with extra storage closets
- In-ground professional-grade adjustable basketball hoop
Additional Features
One of the most flexible layouts in Short hills – Many options for families as their living needs evolve – 2 BR and Study on main floor and 3 bedrooms upstairs – very convenient if grandparents live together, work from home, study from home situations.
The current family converted the library as their kids’ room with fast straight access to the parents’ room. They moved to this house when their kids were 2yrs and 6 yrs old.
Huge potential for further development to enhance home value. Big empty land next to house to develop another yard, activity area, or pergola. Space to build second master suite upstairs. Expansive courtyard with trees nestled between the house with zen like ambience and privacy provided with trees.
Location
Find Out More
Summary
- BEDS: 5
- BATHS: 4.1
- PRICE: $2,295,000
FLOOR PLAN
BROCHURE
INTERACTIVE TOUR
SCHEDULE SHOWING
CALL
Schools
- Pre School Information
- Elementary School Information
- Middle School Information
- High School Information
Commute
Fastest travel times shown
- Holland Tunnel: 28 mins
- Newark (EWR): 45 mins
- Penn Station: 73 mins
- Hoboken: 91 mins
