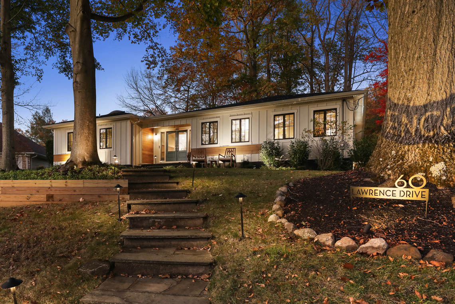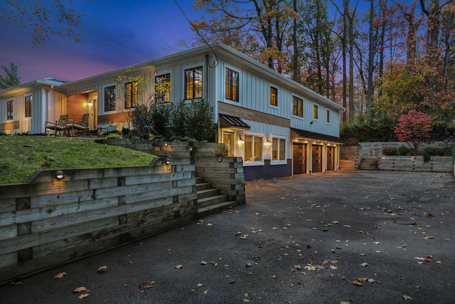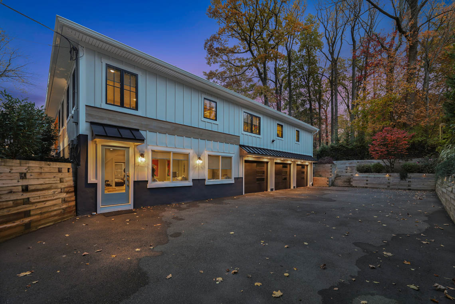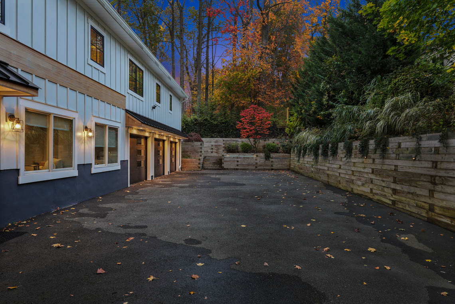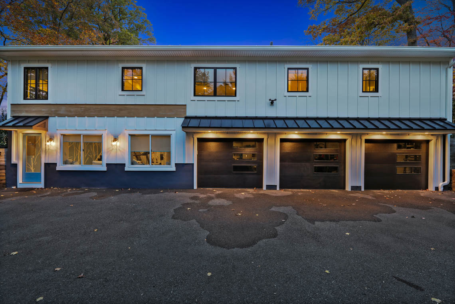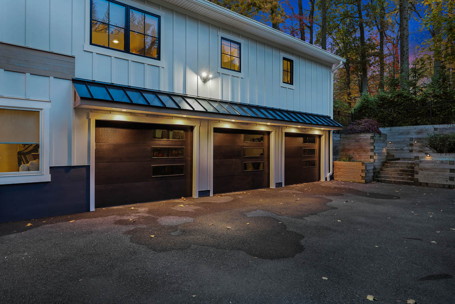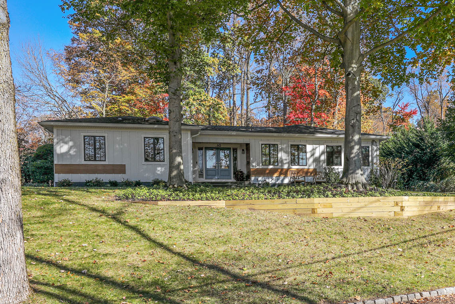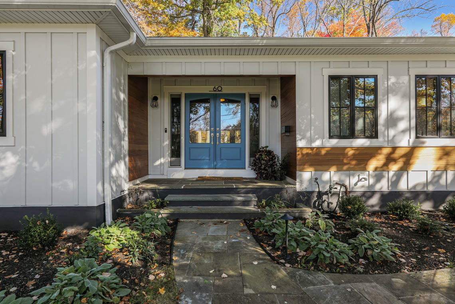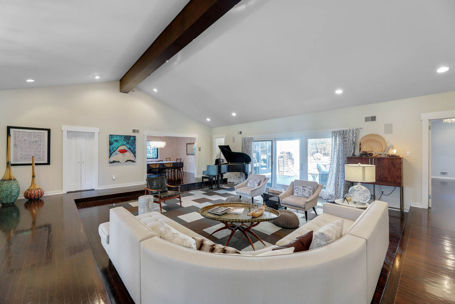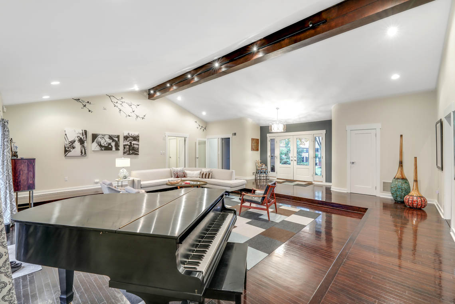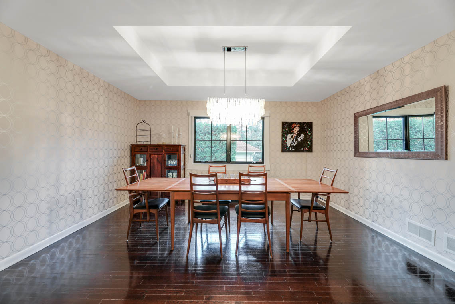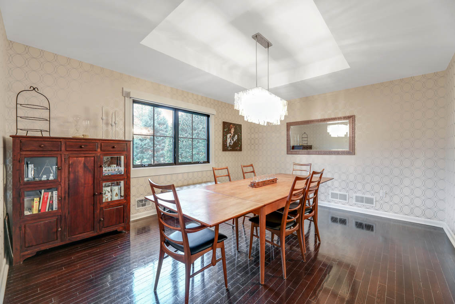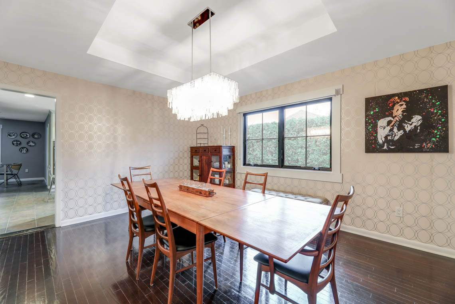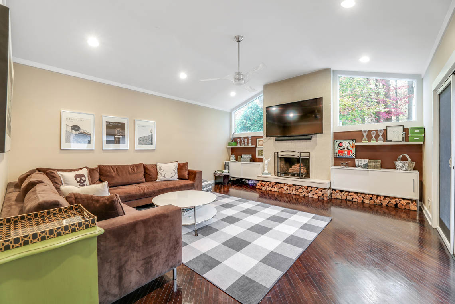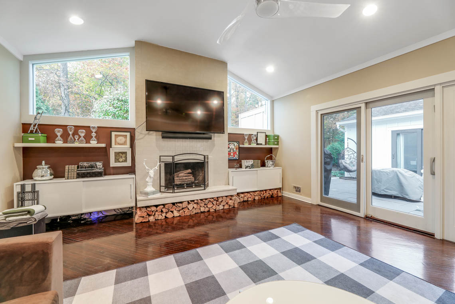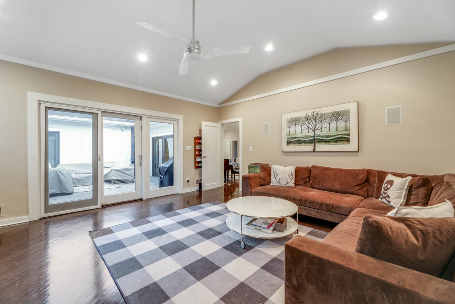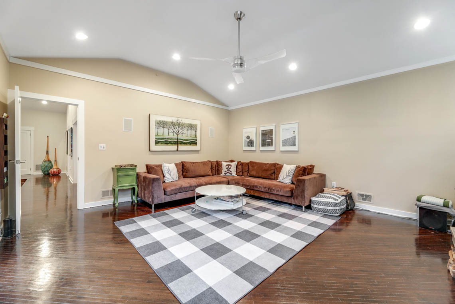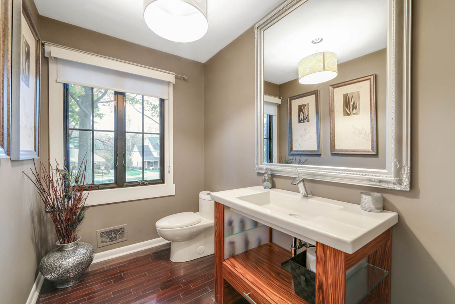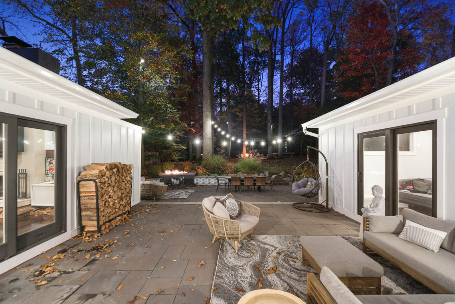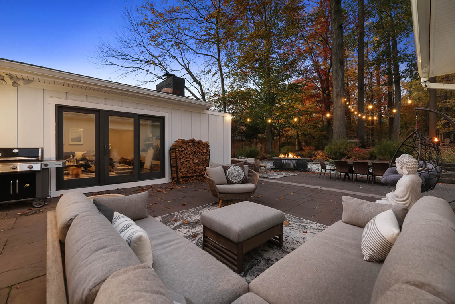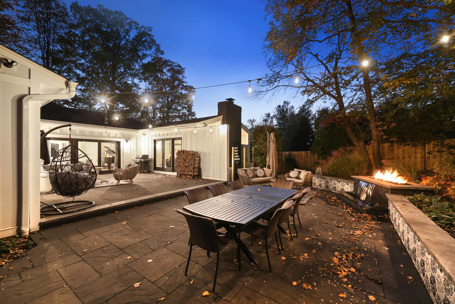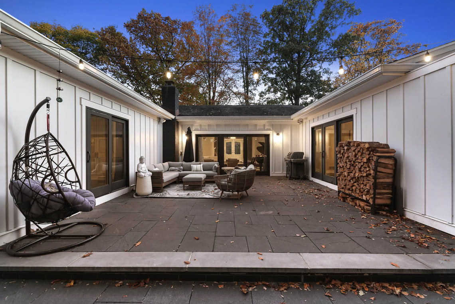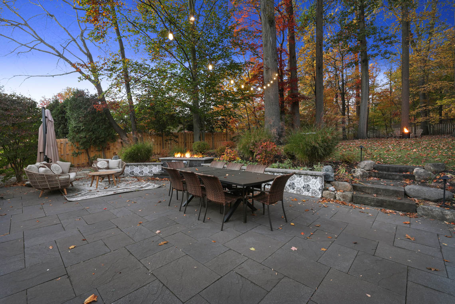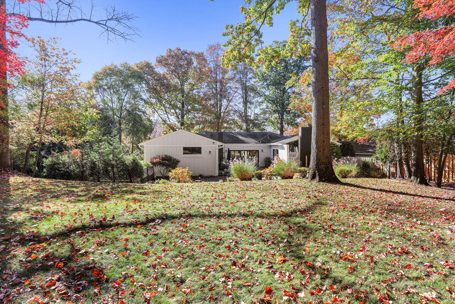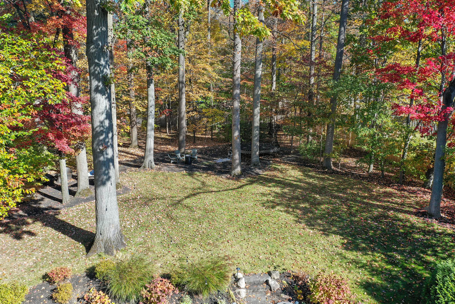**Under Contract! Please call me at 201-306-1357 with any questions!**
Property Details
Spectacular mid-century modern ranch with gracious open floor plan with high vaulted ceilings. This unique Paragano home has state of the art gourmet eat-in kitchen with center island, granite countertops, stainless steel appliances, adjoining breakfast room with skylight, dining room for large table, perfect for entertaining, family room with vaulted ceiling and wood-burning fireplace. The living room, family room & primary bedroom all open to a huge two tiered patio with built-in fireplace and water feature. The expansive wooded lot has a brand new wooden fencing and the property has an invisible dog fence. The property sits on 0.69 acre with plenty of room for a pool and cabana. Terrific amenities abound including all new maintenance free James Hardie board & batton siding with mahogany insets, new Black thermal Anderson windows, facia, soffits and gutters, surrounded by all new landscaping. New modern garage doors and openers showcase the basketball court sized flat driveway. New interior doors and new hardware. Ideally located walking distance to Deerfield Elementary School, just 0.5 miles!
First Level
New Double Glass Entrance Doors open to Entrance Hall: coat closet.
Living Room: hardwood floor, recessed lights, large thermal sliding glass doors to patio with built-in fireplace and water feature.
Dining Room: tray ceiling with light fixture, elegant for entertaining, new thermal windows.
Family Room: wood-burning fireplace, newly tiled wall, wired for flat screen TV, new thermal windows, large thermal sliders open to new huge patio with built-in fireplace/water feature.
Powder Room: brand new commode & Villery & Bosch vanity.
Gourmet Eat-in Kitchen: stainless steel appliances including GE Monogram refrigerator, Viking double ovens, gas range, GE dishwasher (just 2 months old), center island with granite countertops, built-in desk.
Eating Area: with skylight providing great natural light.
Laundry Room: LG washer & dryer (2 years old).
Primary Bedroom: vaulted ceiling, 2 walk-in closets, new windows with remote controlled shades, recessed lights, ceiling fan.
Primary Bath: shower with body jets over tub, new shower head, mirror over vanity.
Hall Closet.
Bedroom 2: 2 double closets, 2 new windows, recessed lights.
Bedroom 3: 6 new windows, recessed lights, hardwood floors.
Full Bath: new faucets and new sinks set in new granite countertops over vanity, shower over tub, recessed lights, linen closet.
Lower Level
Recreation Room / Exercise Room: wall of new thermal windows and new door provides great natural light.
Bedroom 4: closet, glass door opens to exercise / recreation room.
Full Bath: shower.
3-Car Attached Garage with new garage door openers and new garage doors.
Amenities
- Newly fenced backyard, 2021
- Invisible dog fence around perimeter of property
- 2 month old GE dishwasher
- 2 year old LG washer & dryer
- 2 zone heating and air conditioning – new Humidifier & new furnace, 2018
- New modern 3 bay garage doors with new garage openers
- GE Monogram refrigerator
- Viking double ovens
- Gas range
- Skylight in kitchen eating area
- Tray ceiling in dining room
- Custom water and fire feature in yard
- Custom landscape lighting in the trees and throughout patio
- Rachio wireless controlled underground sprinkler system
- Two tiered bluestone patio
- All new retaining walls with inset staircases built 2013 (with guarantee letter)
- Fully cedar lined meditation room
- 75 gallon gas hot water heater
- All new maintenance free exterior
- All new windows and doors
- Sump pump and French drains – no water in Hurricane Ida
- Plenty of crawl space for storage
Location
Find Out More
Summary
- BEDS: 4
- BATHS: 3.1
- PRICE: $1,688,000
FLOOR PLAN
BROCHURE
INTERACTIVE TOUR
SCHEDULE SHOWING
CALL
Schools
- Pre School Information
- Elementary School Information
- Middle School Information
- High School Information
Commute
Fastest travel times shown
- Holland Tunnel: 28 mins
- Newark (EWR): 45 mins
- Penn Station: 73 mins
- Hoboken: 91 mins
