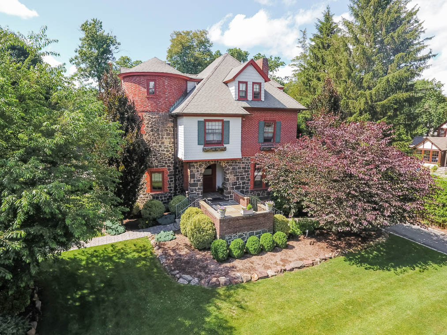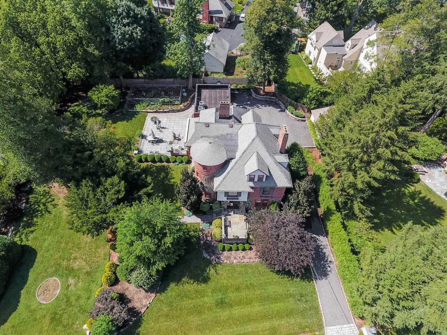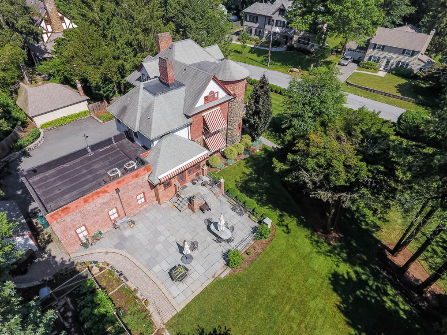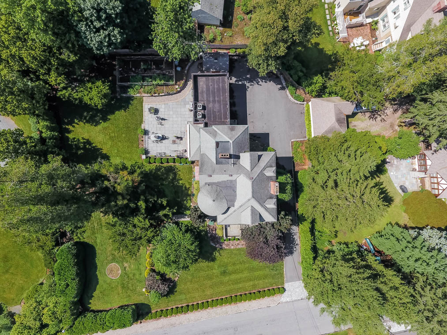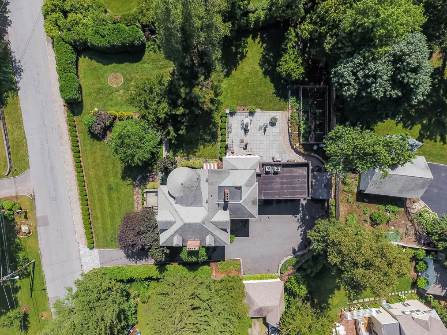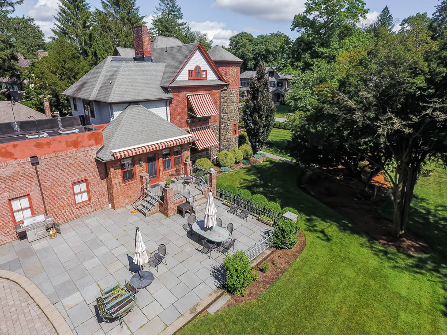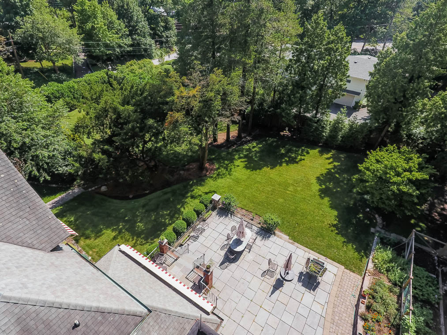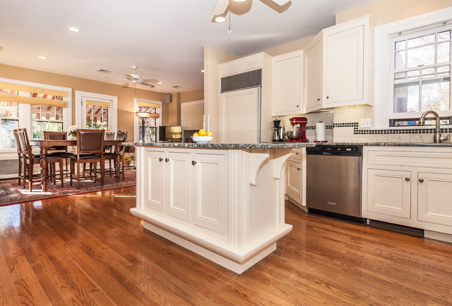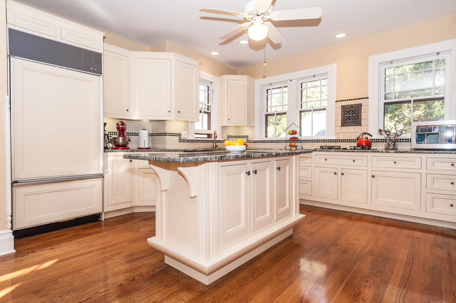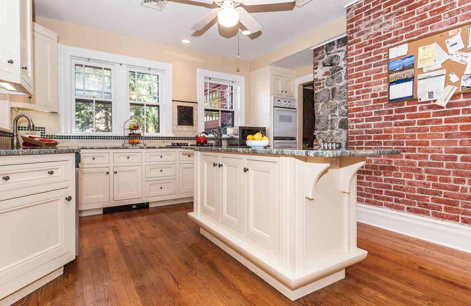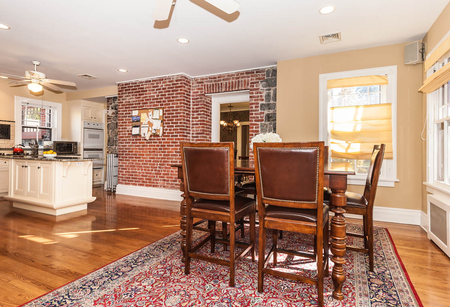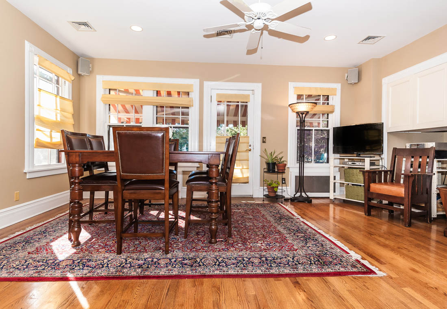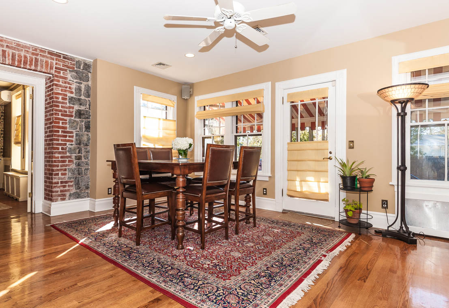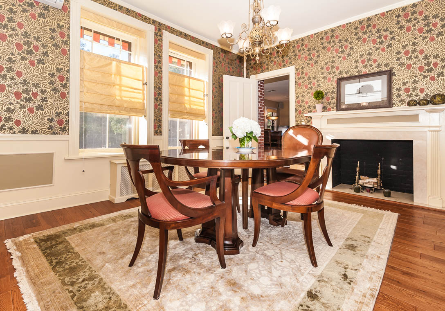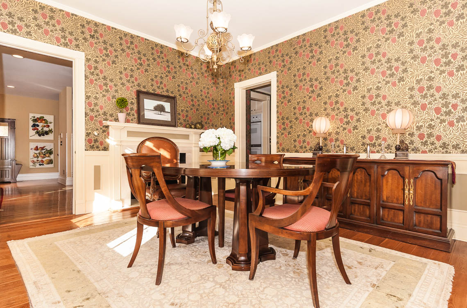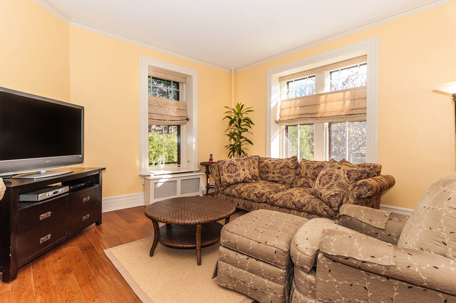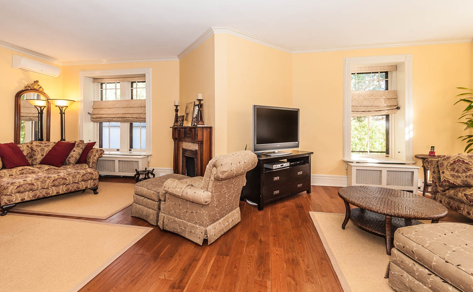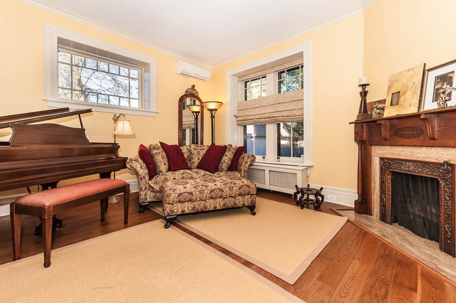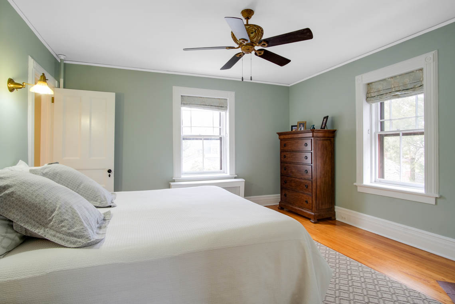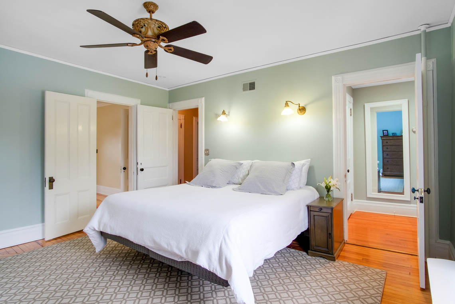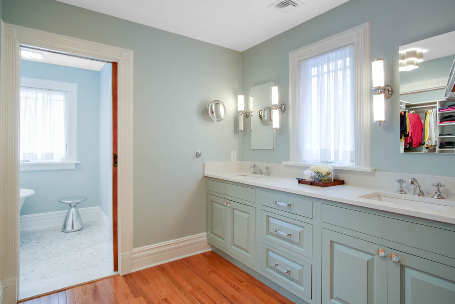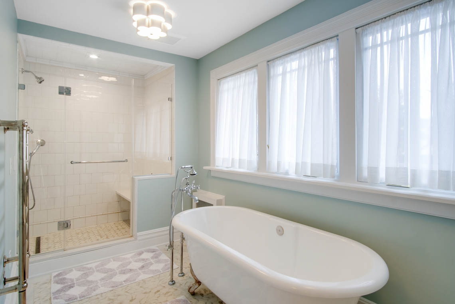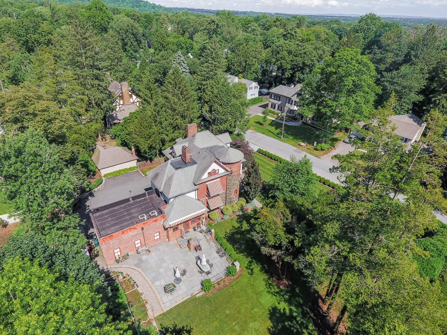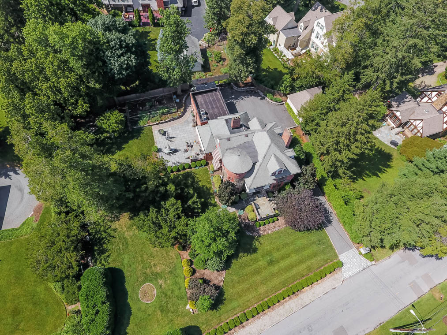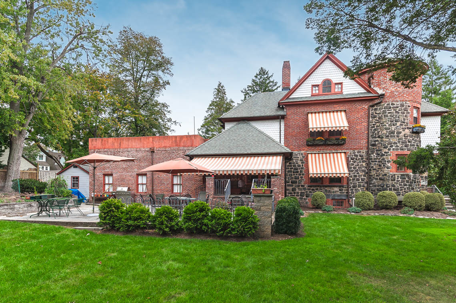Sold! Please see the review below from the seller! Please call me at 201-306-1357 for details!
“The Gonnella team was responsive and covered the open houses and showings well. Arlene was the agent when I bought my house in 2005 and represented us in a 2021 sale and knows the marketplace, knows value and was always so responsive. I would highly recommend her to any home buyer or seller.”
Property Details
Magnificent Queen Anne Shingle home ideally located on a quiet street in the heart of Old Short Hills on over a half acre of private, level property. Built in 1890 and inhabited by Cora Hartshorn, the daughter of the founder of Short Hills, and listed on the National Register of Historical Homes this home boasts the charm and character of yesterday and is totally renovated to perfection while honoring its historical roots with exquisite antique fixtures and hardware throughout. An arched entryway, round corner tower, unique three story spiral staircase, four fireplaces and 9’ ceilings throughout the first level and 8.5’ ceilings throughout the second level, lovingly renovated with a new granite, gourmet eat-in kitchen, new family room overlooking a new expansive bluestone porch and patio on totally level property complete with vegetable garden. On the second level, a gorgeous master suite with his and her walk-in closets with a spa-like master bathroom with jacuzzi, plus 2 more bedrooms. Two additional bedrooms share a bathroom on the third level; perfect for guest’s or maid’s quarters. A very short walk (0.1 mile!) to the Short Hills train station, downtown Short Hills & 16 acre Arboreteum. Bus Service is available to the highly rated Glenwood Elementary school, recently ranked the #1 public elementary school in the country, as well as top rated MIllburn Middle & High Schools!
First Level
Entrance Hall with new wide-plank hardwood floor, new antique ceiling fixture, antique brass sconce, and spectacular three-story spiral staircase.
Living Room with new wide-plank hardwood floor, a copper framed wood burning fireplace with marble surround and chestnut wood mantle, and 3 three-arm antique sconces. Six windows with custom window treatments offer views of three exposures and allow an abundance of natural light.
Dining Room with new wide-plank hardwood floor, period wallpaper, chair-rail and picture moldings, gas fireplace with marble surround and painted wood mantle, 2 windows with custom window treatments with 2 window seats, and an antique turn-of-the-century brass and glass chandelier.
Gourmet Eat-In Kitchen designed by Maureen Stone with granite countertops, tumbled marble backsplash, custom-made painted white wood cabinets, recessed lighting, JennAir 4-burner gas range, Kitchen Aid dishwasher, double stainless steel sinks with in-sinkerator classic disposal, SubZero refrigerator/freezer, Panasonic convection microwave, thermal double ovens, all new windows with custom window treatments, new wide-plank oak hardwood floor, exposed original stone and brick wall, speaker system and Casablanca ceiling fan with light over center island. Kitchen totally open to new Family Room/Breakfast Area.
New Family Room/Breakfast Area with new wide-plank hardwood floor, recessed lighting and ceiling fan exposed original stone and brick wall, built-in bookcase and built-in entertainment center with room for stereo system and TV, speaker system, 4 new windows, and door to expansive bluestone porch and patio.
Side Door Entrance with hardwood floor, recessed lighting, one window and exposed brick wall, access to 2 car oversized garage with large pantry closet with shelving, and electric garage door openers.
Powder Room with mirror and a period double sconce over pedestal sink with Wentworth oil-rubbed bronze faucet, Kohler commode with antique wood toilet seat, and period ceiling fixture.
Second Level
Master Bedroom with original wide-plank hardwood floor, antique ceiling fan with light, 2 windows with custom window treatments, 2 swing-arm brass reading lamps, and his and her walk-in closets.
Spa-like Master Bathroom with white tile floor, his and her vanities with granite countertops and medicine chests, 4 sconces, 2 windows, recessed lighting, Jason jacuzzi, shower stall with seamless shower door and granite trim, Kohler commode, Nutone exhaust fan and exposed original brick wall. French door leads to terrace.
Bedroom #2 with original wide-plank hardwood floor, fireplace with white painted brick surround with traditional wood mantle, 4 light ceiling fixture, 2 windows with custom window treatments, 2 deep closets, and en suite to full bath.
Bathroom #2 with tile floor, sink with granite countertop over custom vanity, Toto commode, Kohler shower over tub, 3 sconces above mirrored medicine chest, Nutone exhaust fan, one window, recessed lighting, and exposed stone and brick wall.
Bedroom #3 with new wide-plank hardwood floor, fireplace with white painted brick surround and traditional wood mantle, many built-ins, chair rail with picture molding, 4-light ceiling fixture, closet plus a walk-in closet with access to floored attic.
Third Level
Perfect space for guests or a maid’s quarters. Hallway with linen closet, single antique sconce, and floored attic space for storage.
Bedroom #4 with hardwood floor, 3 windows with custom blinds with window seats beneath with custom cushions, 2 light ceiling fixture, and closet.
Bedroom #5 with hardwood floor, 3 windows with window seats beneath 2 of the windows with custom cushions, ceiling fixture, double closet, and Bessler stairs provide access to floored attic.
Bathroom #3 with tile, Kohler pedestal sink, medicine chest, Toto commode, shower stall with tile with inserts, 2 windows, and 2 sconces.
Lower Level
Recreation Room with recessed lighting, sconces, many built-ins for storage.
Bathroom # 4 with tile floor, sink inset in vanity, one window, and shower stall.
Laundry/Utility Rooms with 3 windows, Kenmore Elite washer/dryer, Kenmore Elite refrigerator/freezer.
Amenities
- ADT security system
- 200 amp electric service
- New huge expansive bluestone patio with new rod iron railings
- New exterior awnings
- New 75 gallon Rheem gas hot water heater
- New Weil McLain furnace
- Copper gutters
- Backyard cleared and fully fenced with bamboo/reed fencing
- Professionally landscaped
- Vegetable garden
- Brick exterior recently power stripped
- Custom wrought iron window boxes adorn second story windows
- 9’ ceilings throughout first level and 8.5’ ceilings throughout second level
Lot Size
.528 acre
Location
Find Out More
Summary
- BEDS: 6
- BATHS: 4.1
- PRICE: $1,898,000
FLOOR PLAN
BROCHURE
INTERACTIVE TOUR
SCHEDULE SHOWING
CALL
Schools
- Pre School Information
- Elementary School Information
- Middle School Information
- High School Information
Commute
Fastest travel times shown
- Holland Tunnel: 28 mins
- Newark (EWR): 45 mins
- Penn Station: 73 mins
- Hoboken: 91 mins
