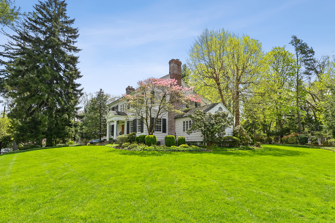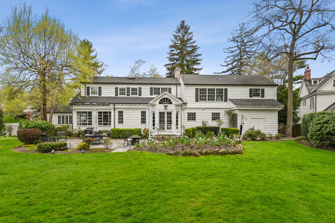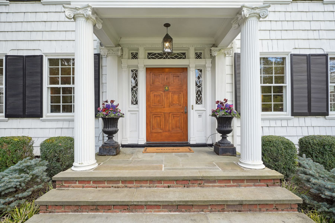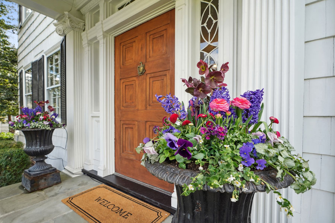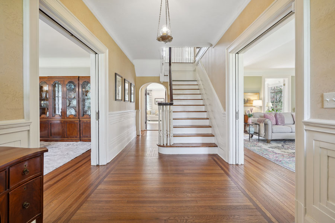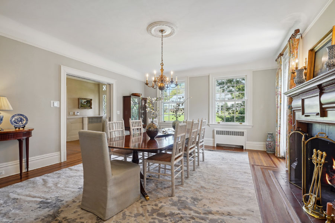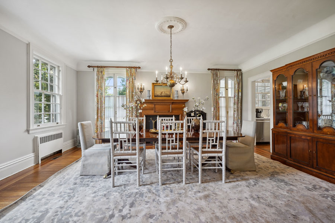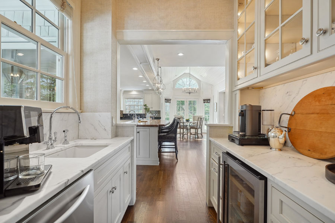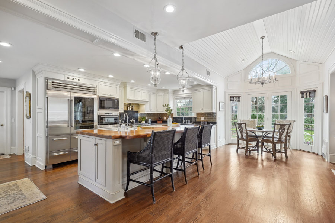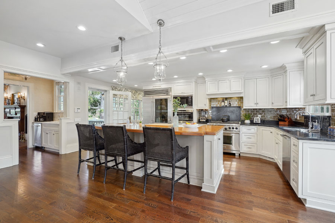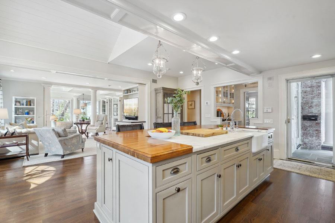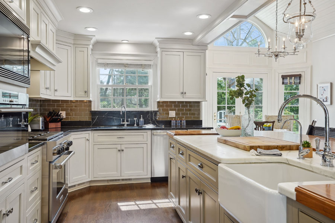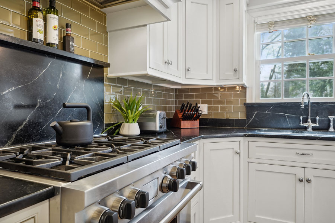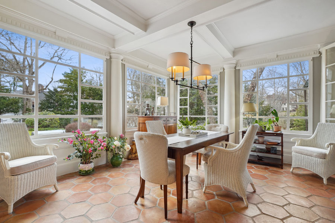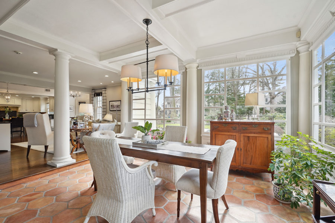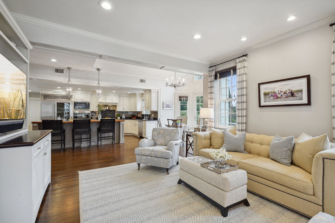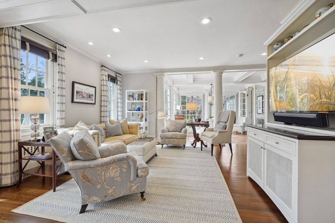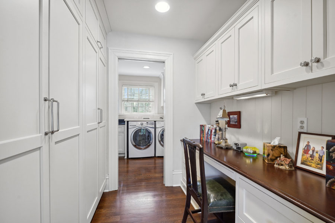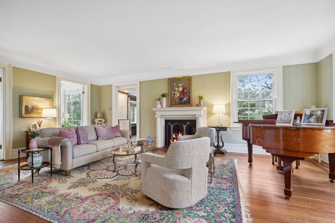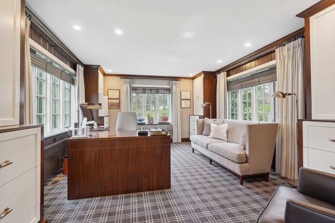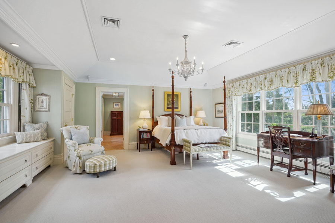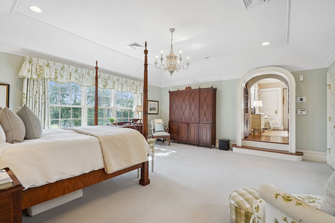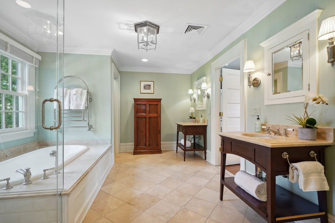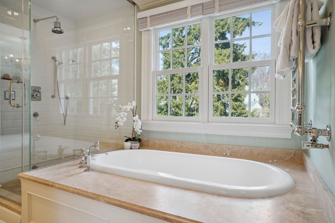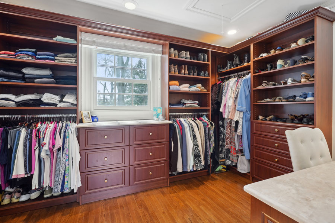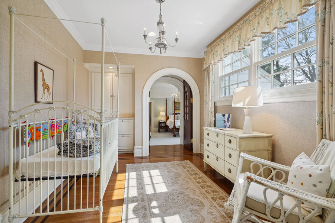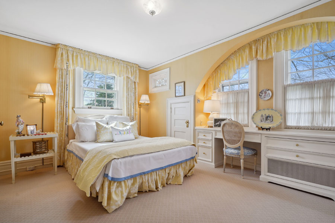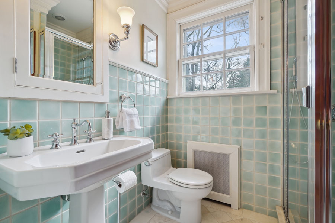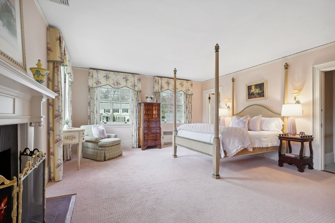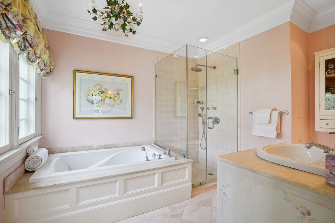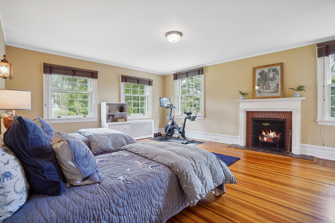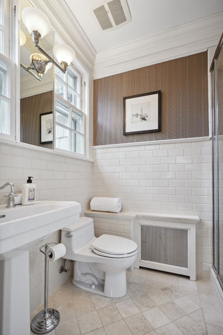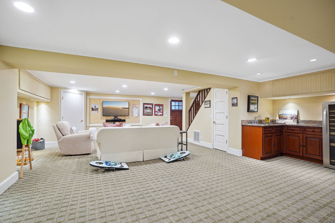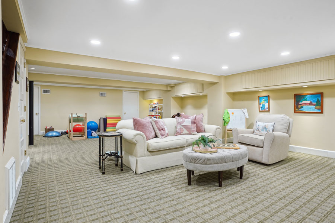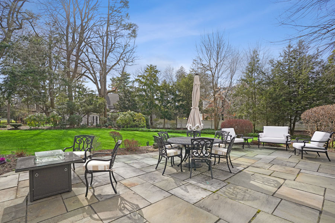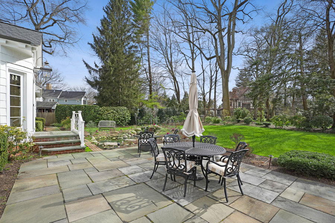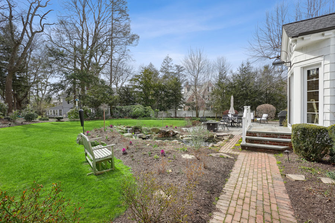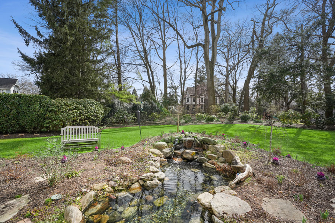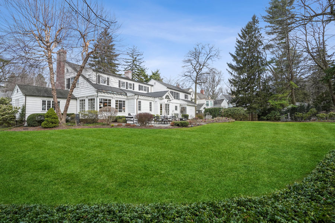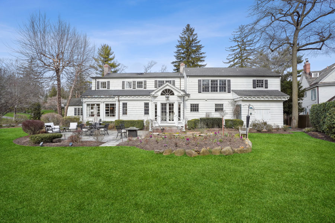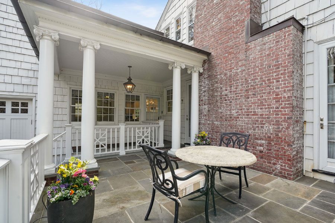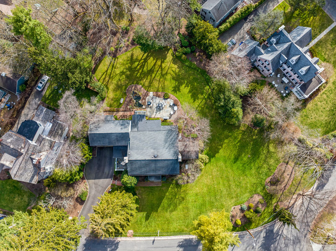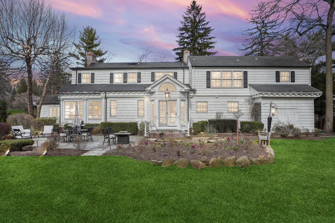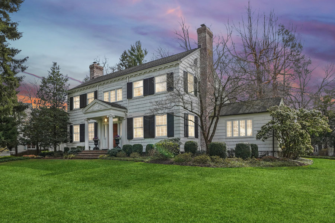**This beautiful home is under contract!! Please call me at 201-306-1357 with any questions!**
Property Details
Welcome to this magnificent center hall Colonial that has been lovingly maintained and is ideally located on a totally level south facing 0.91 acre property, so kitchen & family room get great natural light, with plenty of room for a pool on a blissfully quiet street in the heart of Old Short Hills, walking distance to Glenwood Elementary School, the Short Hills Train Station and 16 acre Cora Hartshorn Arboretum. Owner did a gorgeous addition and renovation of the stunning gourmet eat-in kitchen, which is totally open to the family room with walls of windows providing great natural light from 2 exposures, with top of the line appliances, and easy access to bluestone patio, gorgeous Koi pond visible from the kitchen and totally level property. You’ll love working from home in the high end office with custom built-ins and bookcases, and entertaining in the living room and dining room with fireplaces and high ceilings. There is a mudroom with easy access to the attached 2-car garage. There is a backstairs for added privacy. On the second level, there is a luxurious primary bedroom suite with sitting room, now used as a nursery, leading to the primary bedroom of grand proportions, custom walk-in closet and new spa-like primary bath with radiant heated floors, steam shower and soaking tub. 3 more bedrooms, all generously sized, and 3 more full baths complete the second level. There is a beautifully finished lower level with recreation room with wet bar, and potential exercise room. Amenities include a whole house generator, new gourmet eat-in kitchen, new primary bath, newer systems (2 of 3 air conditioning systems new in 2023, new furnace in 2023), a Bradford White gas hot water heater, water softener, French drains and 2 sump pumps. All this on 0.91 acres of totally level, beautifully landscaped property with good sized front & back yards in a prime location, just 0.5 miles from the Short Hills Train Station & 16 acre Cora Hartshorn Arboretum, 0.6 miles from highly ranked Glenwood Elementary School, 1.1 miles from Millburn School, and 1.2 miles from Millburn Middle School & downtown Millburn. Just move right in and enjoy!
First Level
Gracious Entrance Hall: unique wood front door surrounded by stately pillars or columns making for a statement entrance into this lovely home, light fixture.
Living Room: gorgeous original wood mantel fireplace, great natural light.
Dining Room: gorgeous original wood mantel fireplace.
Butler’s Pantry: Uline wine fridge and sink with disposal, marble countertops, KitchenAid dishwasher.
Home Office: custom built-ins, all new thermal windows, recessed lighting, carpet.
New Powder Room: Toto commode.
New Gourmet Eat-in Kitchen: custom cabinetry, top of the line appliances including a SubZero refrigerator/freezer, 6 burner Wolf range, Wolf microwave, Wolf convection steam oven, Bosch dishwasher, center island with mahogany countertop, pantry, vaulted ceiling by eating area with great views of and easy access to a gorgeous Koi pond and beautiful, totally level property.
Huge Family Room: totally open to the Kitchen with walls of windows providing great natural light from 2 exposures.
Pocket door opens to Laundry Room with Whirlpool washer & dryer.
Mudroom: easy first floor access to attached 2-car garage.
Backstairs
Second Level
Luxurious Primary Bedroom Suite: sitting room with recessed lights, cedar closet, 2 new thermal windows with blinds, safe.
Pair of new arched doors open to primary bedroom with tray ceiling with recessed lighting, 3 new thermal windows with blinds, carpet over hardwood floor, double closet and custom walk-in closet with stackable washer & dryer and vanity, access to attic.
Spa-like Primary Bath: radiant heated floors, soaking tub, steam shower, 2 new thermal windows with blinds, Toto washlet, 2 sconces flank mirrored medicine chests over sink set in vanity, heated towel rack.
Bedroom 2: 2 windows with window treatments, carpet over hardwood floor, closet.
Full Bath: pedestal sink, window, shower, medicine chest, Toto commode.
Bedroom 3: 4 windows, hardwood floors, closet, decorative (never used) fireplace, 2 sconces, overhead light fixture.
Full Bath: double pedestal sink, medicine chest, Toto commode, shower stall.
Bedroom: 4 windows with window treatments and shades, decorative (never used) fireplace, closet, carpet over hardwood floor, 2 sconces.
Linen closet in hall
New Full Bath: soaking tub, 2 windows with window treatments, shower with Rain shower head, Toto commode, recessed lights, light fixture, sink in vanity, 2 sconces flank medicine chest.
Beautifully Finished Lower Level
Recreation Room: wet bar with sink set in granite countertop.
Potential Exercise Room
Amenities
- Whole house generator, 2014
- New gourmet eat-in kitchen, 2013
- New primary bath, 2021
- All baths have been updated
- Unique moldings throughout
- Easy 1st floor access to attached 2-car garage
- 2 of 3 air conditioning systems new in 2023
- New furnace in 2023
- Bradford White gas hot water heater
- Water softener
- French drains and 2 sump pumps installed
- Significant roof work done in 2012
- Beautiful hardwood floors
- High ceilings
- Gorgeous Koi pond next to the bluestone patio, visible from the kitchen
- Beautifully landscaped with good sized front and back yards
Location
Find Out More
Summary
- BEDS: 5
- BATHS: 4.2
- PRICE: $3,499,000
INTERACTIVE TOUR
SCHEDULE SHOWING
CALL
Schools
- Pre School Information
- Elementary School Information
- Middle School Information
- High School Information
Commute
Fastest travel times shown
- Holland Tunnel: 28 mins
- Newark (EWR): 45 mins
- Penn Station: 73 mins
- Hoboken: 91 mins

