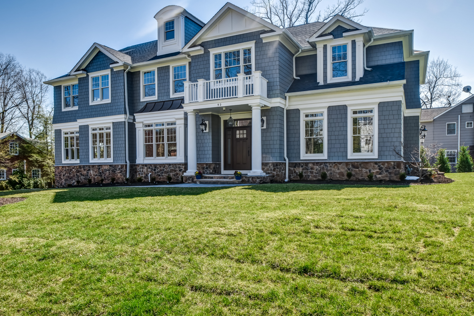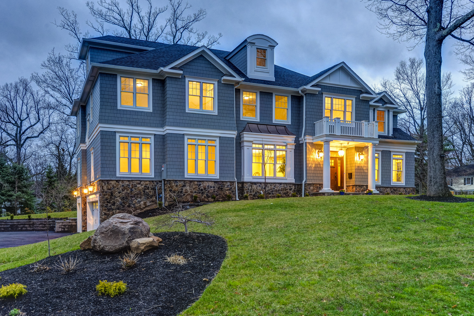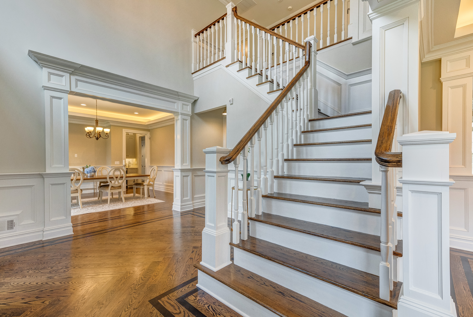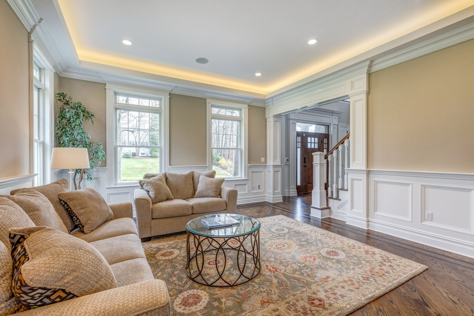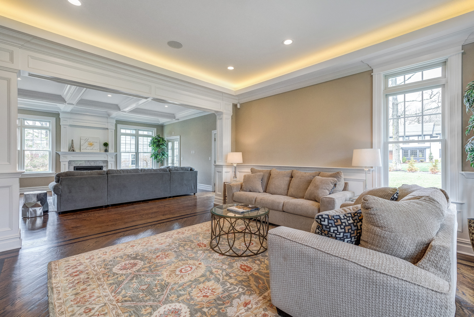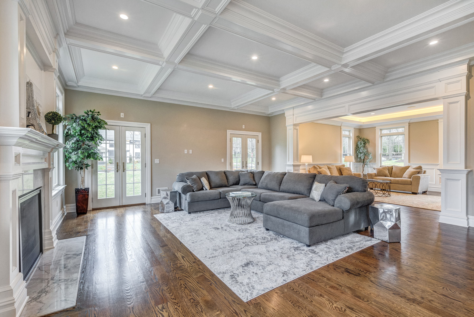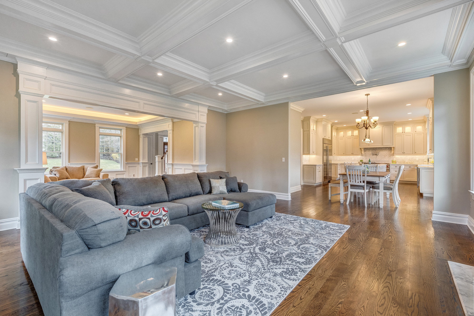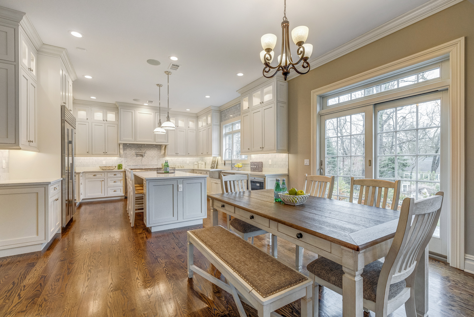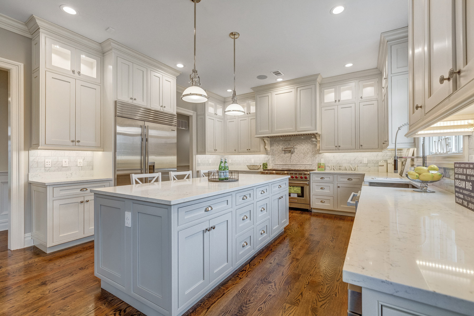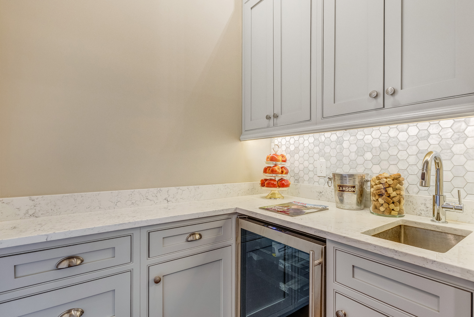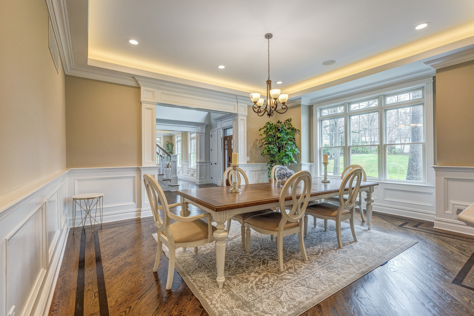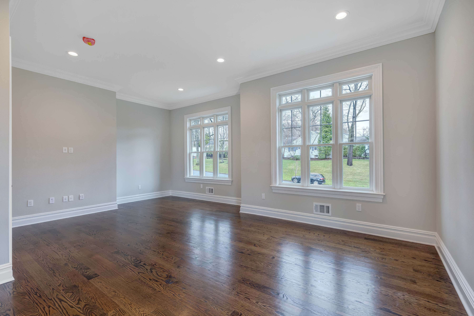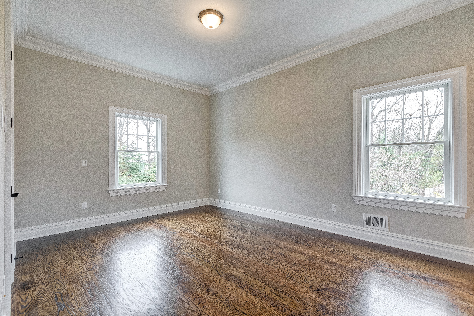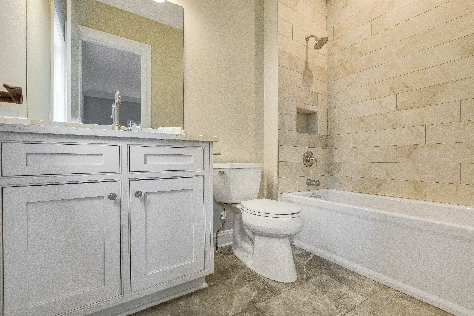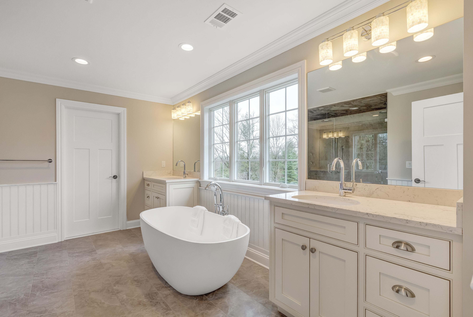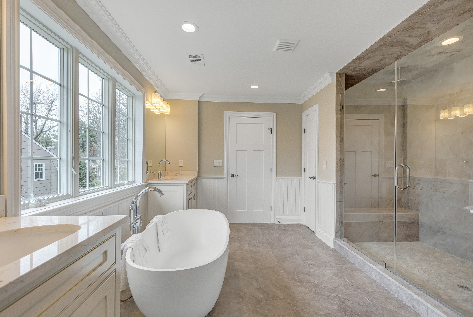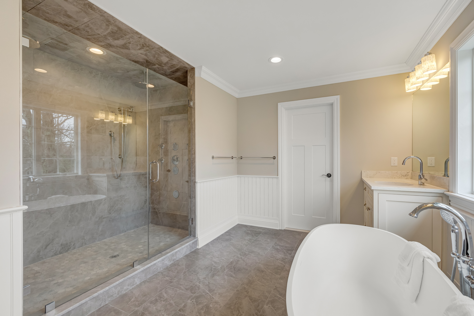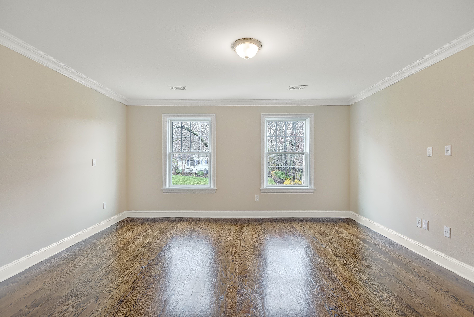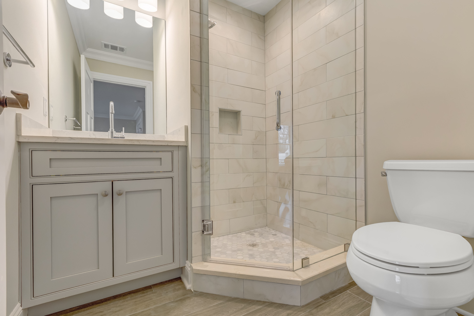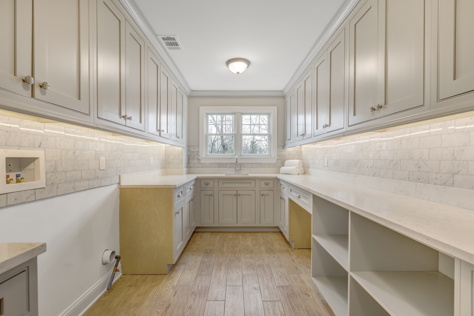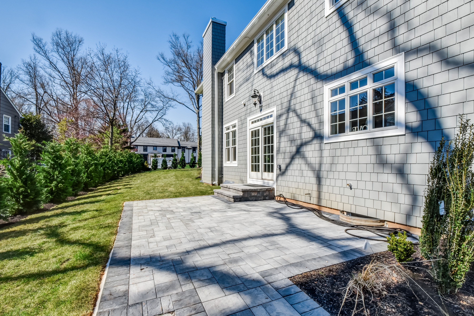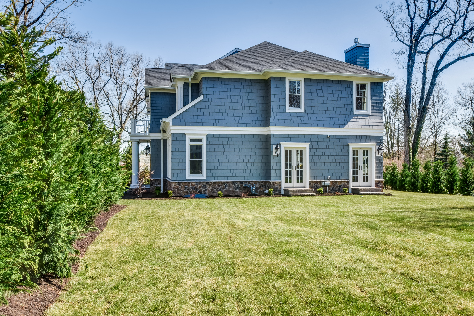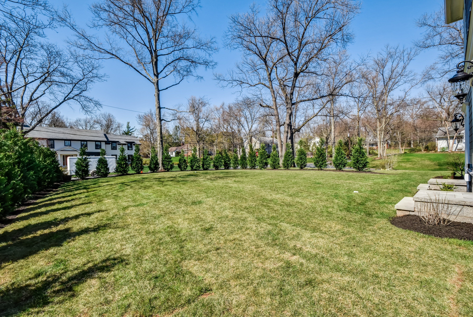Property Details
Best Value in Short Hills!! Ideal location – walking distance to the Short Hills train station (1.1 miles) & top rated Hartshorn Elementary School (just 0.4 miles!). Classic Center Hall Colonial with every amenity & perfect open floor plan. 1st floor features a grand 2-story entrance hall, 10′ ceilings, a stunning kitchen with custom inset cabinets, and Wolf, Miele, Sub-Zero appliances as well as Italian Carrara marble, totally open to the family room with coffered ceiling & gas fireplace, living room & dining room with LED lighted tray ceiling, office & bedroom suite. 2nd floor has luxurious master suite with walk-in closet & spa-like master bath with soaking tub & shower, spacious en suite bedrooms, wet bar & laundry room. Private 3rd floor bedroom with beautiful full bath & closet. Finished 10′ ceiling lower level with recreation room, bedroom suite, exercise room & mudroom. This amazing home also features smart home technology such as 4 Megapixel security cameras, smart front door lock.
First Level
2-Story Grand Entrance Hall: with 19’ ceilings and chandelier, 2 coat closets, hardwood floors with walnut inlay, beautiful recessed panel moldings.
Living Room: tray ceiling with lighting, recessed lights, wired for sound system, 3 windows with transoms above, beautiful recessed panel moldings.
Dining Room: tray ceiling & chandelier, recessed lights, wired for sound system, beautiful recessed panel moldings, 3 windows with transoms above, hardwood floors with walnut inlay.
Butler’s Pantry: wet bar with quartz countertops, Marvel wine refrigerator, cabinetry – some with glass doors.
Gourmet Eat-in Kitchen: center island with quartz countertops and 2 light fixtures, Wolf 6 burner range with griddle, pot filler and Professional Exhaust, custom cabinetry – some with glass doors, stainless steel Farmhouse sink with insinkerator, with top of the line Dornbracht Professional Single-Lever Mixer faucet used by professional chefs, Miele dishwasher, Wolf microwave, Subzero side by side refrigerator/freezer with ice and water dispenser, wired for sound system, recessed lights, Italian Carrara subway marble backsplash all the way to the ceiling, walk-in pantry, 3 windows with transoms above, chandelier over eating area and sliders with transoms open to the patio & property.
Totally open to the Family Room: coffered ceiling, low voltage lighting, gas fireplace, flanked by 4 windows with transoms above, 2 sets of french doors open to totally level property, wired for flat screen TV.
Powder Room: mirror and light fixture over pedestal sink with Grohe faucet, Kohler commode, tile floor.
In-law Suite: closet, 2 windows, hardwood floors.
En Suite Bath: shower over tub, Kohler commode, mirror and light fixture over sink with Grohe faucet set in custom vanity, window.
Office: 7 windows, 6 with transoms, wired for flat screen TV, hardwood floors.
Back Stairs to 2nd Level
Second Level
Double doors open to Luxurious Master Bedroom: with 10’ high tray ceilings with ceiling fan, hardwood floors, 4 windows, wired for flat screen TV, huge walk-in closet.
Spa-like Master Bath: soaking tub, double shower with dual Rainforest shower heads, multiple body sprays and seat, tile floor, mirror and light fixture above 2 sinks with Grohe faucet set in quartz countertop over custom vanities, Kohler commode, 4 windows, wainscoting on walls, 2 additional closets, linen closet.
Bedroom 2: hardwood floors, 2 windows, ceiling fixture, 2 double closets, wired for flat screen TV.
En Suite Bath: shower stall, Kohler commode, mirror and light fixture over sink with Grohe faucet set in quartz countertop over vanity.
Bedroom 3: hardwood floors, 5 windows, ceiling fixture, closet, wired for flat screen TV.
En Suite Bath: shower stall, Kohler commode, mirror and light fixture over sink with Grohe faucet set in quartz countertop over vanity.
Bedroom 4: hardwood floors, 2 windows, walk-in custom closet.
En Suite Bath: porcelain tile floor, light fixture and mirror over sink with Grohe faucet set in quartz countertop over custom vanity, ceiling fixture, window, shower over tub, Kohler commode.
Wet bar: sink, Marvel wine refrigerator, custom cabinetry.
Laundry Room: tile floor, stainless steel sink set in quartz countertop, Italian Carrara marble subway tile, custom cabinetry, Seller Provides Washer & Dryer – Buyer may choose.
Third Level
Bedroom 6: carpet, 3 windows, window seat, closet, access to attic.
En Suite Bath: mirror and light fixture over sink with Grohe faucet set in quartz countertop over custom vanity, porcelain tile floor, shower over tub.
Lower Level
Nanny’s Suite: carpet, window, closet, ceiling fixture.
En Suite Bath: shower stall, Kohler commode, light fixture and mirror over sink with Grohe faucet set in quartz countertop over custom vanity.
Recreation Room: carpet, double closet, recessed lights.
Exercise Room: wired for flat screen TV, carpet, recessed lights.
Amenities
-
- Extra Large Anderson 400 series thermal insulated windows throughout
- Transom windows (over 6’5” tall) in the front of the house on 1st floor providing tremendous natural light
- Asphalt driveway with Belgian block curbing
- 3-car garage with carriage style garage doors with openers
- Roof: Tamko dimensional shingles with 30 year warranty
- Custom copper roof above front bombay and gable returns
- Cultural stones at the foundation of the home
- 10 year new home warranty
- Every bedroom on the 2nd floor is an en suite
- 4” wide plank SELECT and BETTER grade oak solid wood floor with 3 coats of polyurethane throughout the 1st and 2nd floors
- Solid core interior doors and eight-foot doors on 1st floor
- Sound proofing for all bathrooms
- 3500 psi one piece poured concrete foundation
- All plywood construction, no OSB pressed board
- 300 Amp electrical underground service with sub panel on the 2nd floor
- Backup generator with automatic transfer switch
- New sewer, 1.25” water, and gas service
- 4 zone natural gas forced air heating with air filter
- Professionally landscaped yard with sodded grass and 6 zones irrigation system
- 50A NEMA Electric car charging outlet located in the center of the garage
- 4 Megapixel (2240 x 1680) exterior security cameras with real time monitoring, recording, and motion detection (all hardwired with CAT 6 Ethernet cable for instant response, no wireless)
- Fully wired alarm system with instant text message alert
- USB charging outlet in every room
- Schlage smart front door lock with built-in alarm and keypad (allow keyless entry)
- 6 ceiling speakers installed on first floor for multi-zone music playback
- LED landscape lights and path lights with 300W transformer
- CAT 6 Ethernet cable wire for the entire house for 10 Gigabit Ethernet
- CAT 6 Ethernet patch panel and Leviton distribution cabinet in media closet
Location
Find Out More
Summary
- BEDS: 7
- BATHS: 7.1
- PRICE: $2,488,000
FLOOR PLAN
BROCHURE
INTERACTIVE TOUR
SCHEDULE SHOWING
CALL
Schools
- Pre School Information
- Elementary School Information
- Middle School Information
- High School Information
Commute
Fastest travel times shown
- Holland Tunnel: 28 mins
- Newark (EWR): 45 mins
- Penn Station: 73 mins
- Hoboken: 91 mins

