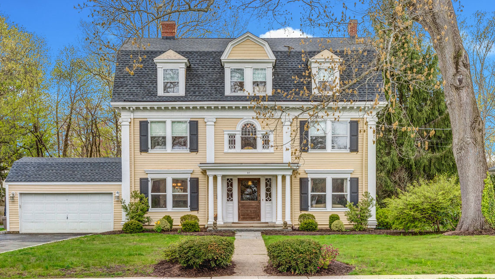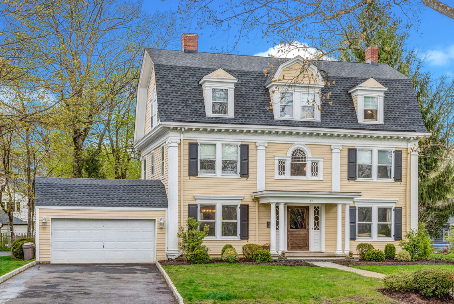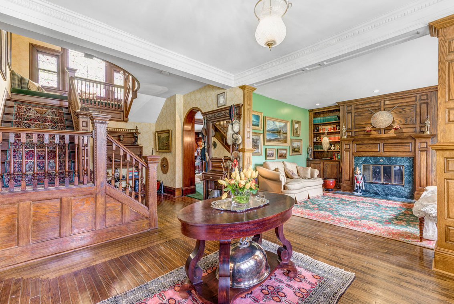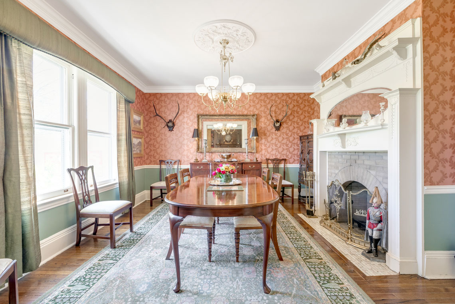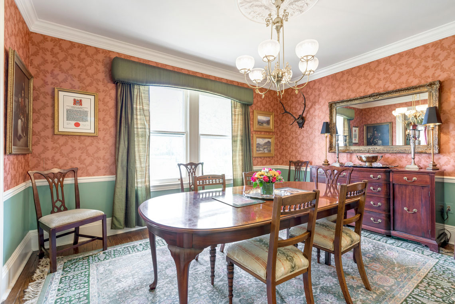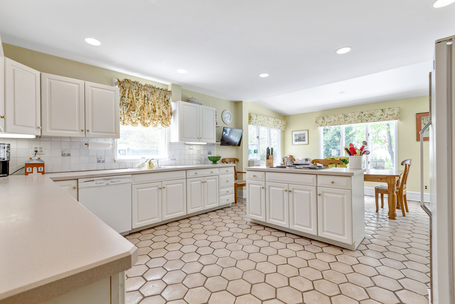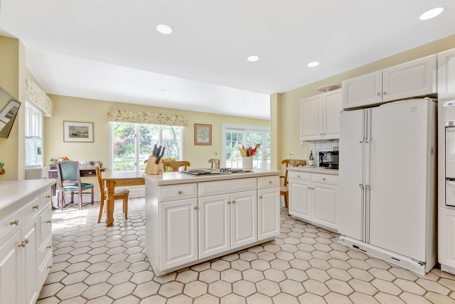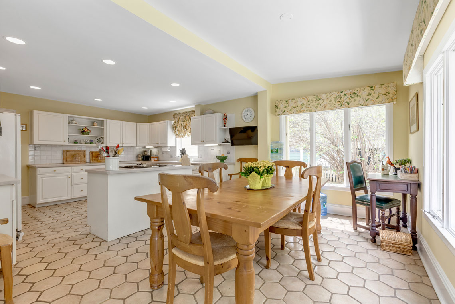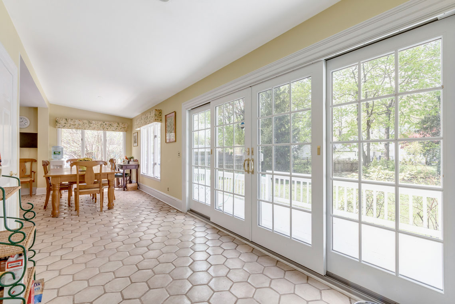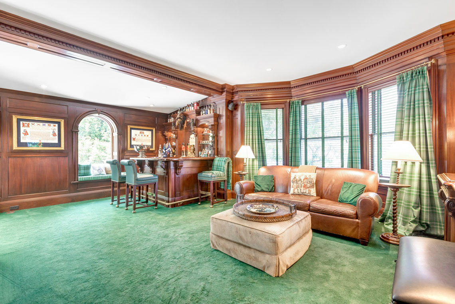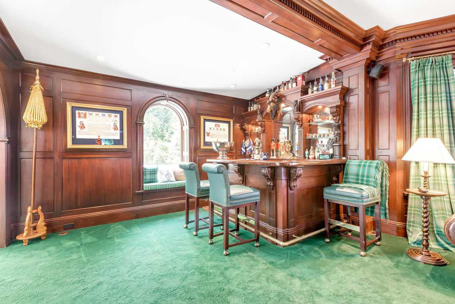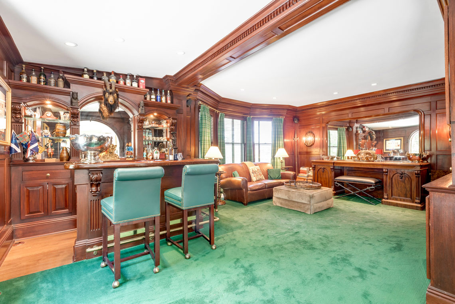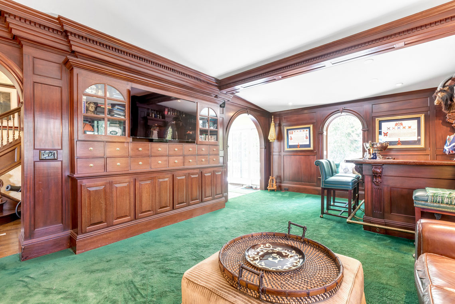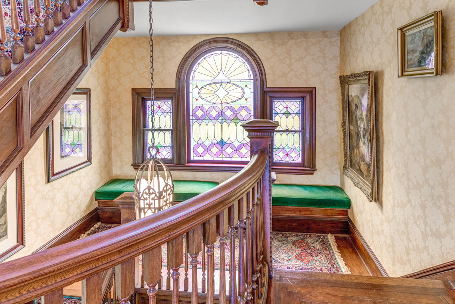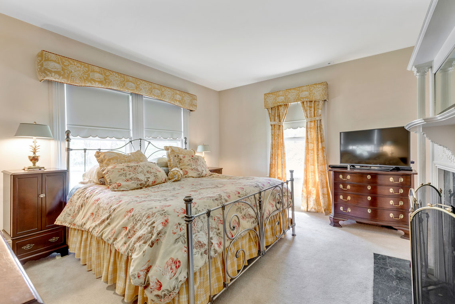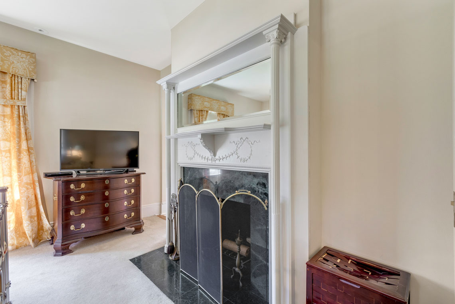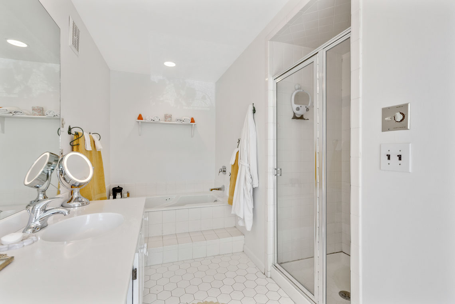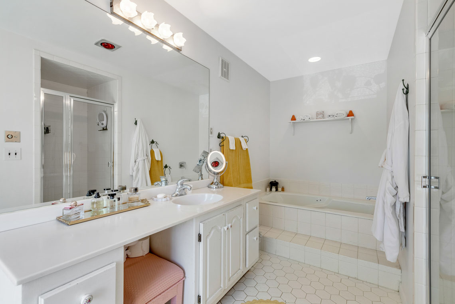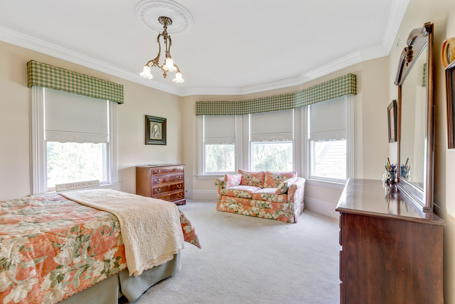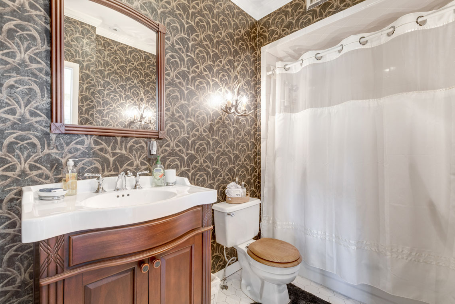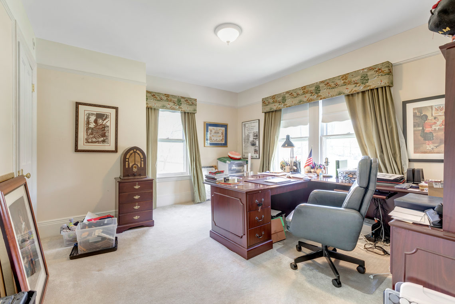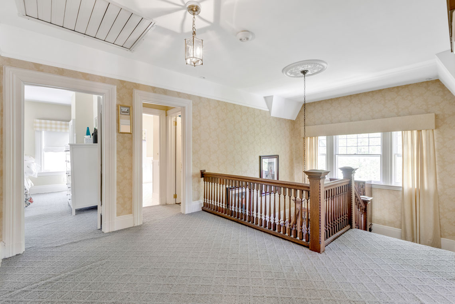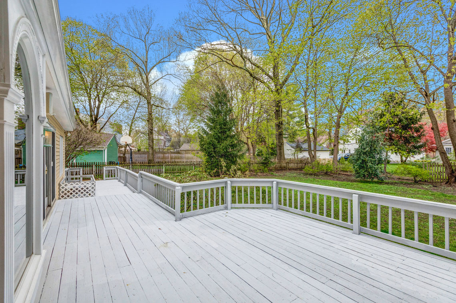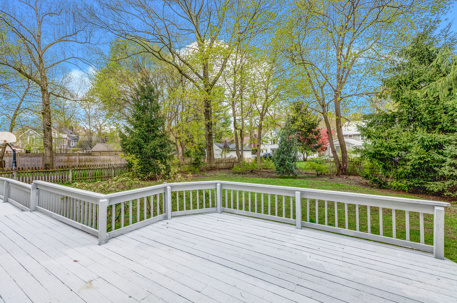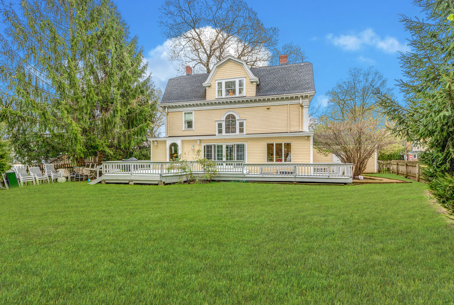Property Details
Location, location, location. This grand Georgian Colonial is ideally located on .29 acres totally level acres just 2 blocks from downtown Summit, Summit farmer’s market, midtown direct train to NYC and top rated school & library. You will fall in love with the stunning architectural details, fabulous moldings, gorgeous leaded & stained glass windows, beautiful woodwork and great natural light provided by oversized windows! The expansive gourmet kitchen features a center island, designer white cabinetry and spacious seating area, perfect for entertaining family & guests. Owner installed new 50 year Timberline roof (2013), new furnace (2019), and beautifully finished the family room!
First Level
Grand Entrance Hall: with beautiful antique lighting fixture with gorgeous chestnut wood moldings and staircase.
Living Room: wood-burning fireplace, chestnut bookcases, hardwood floors.
Dining Room: wood-burning fireplace with gorgeous mantel.
Gourmet Eat-in Kitchen: designer white cabinetry, corian countertops, tile floor, recessed lights, new Pella windows overlooking deck and backyard.
Powder Room
Laundry Room
New Family Room: gorgeous new moldings, wet bar, wall to wall carpet.
Second Level
Master Bedroom: closet, carpet over hardwood floors.
Master Bath: shower over tub.
Bedroom 2: closet, carpet over hardwood floors.
Bedroom 3: closet, carpet over hardwood floors.
Hall Bath: shower over tub.
Third Level
Bedroom 4: closet, carpet over hardwood floors.
Bedroom 5: closet, carpet over hardwood floors.
Bedroom 6: closet, carpet over hardwood floors.
Full Bath: shower over tub.
Walk-in Closet
Landing Area
Unfinished Basement – Utility Room, Storage Room
Amenities
- New 50 year Timberline Roof, 2013
- New Furnace, 2019
- New Gas Hot Water Heater, 2010
- Two-Car Attached Garage
- Huge Deck
- Walk to Brayton Elementary School & Summit Middle School
- 2nd Refrigerator is Included
Location
Find Out More
Summary
- BEDS: 6
- BATHS: 3.1
- PRICE: $1,449,000
